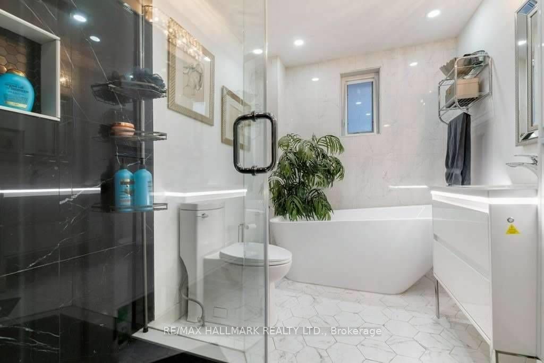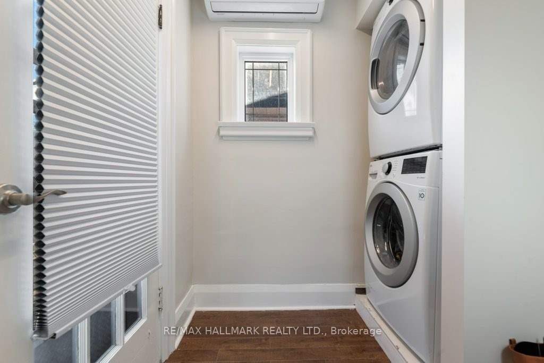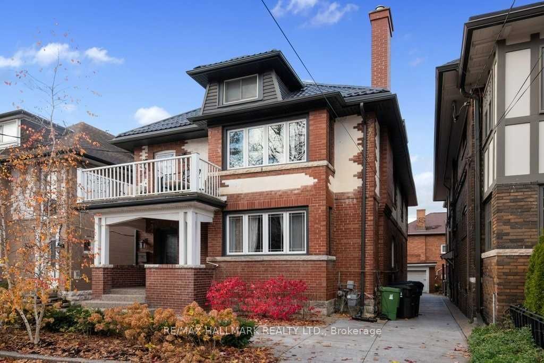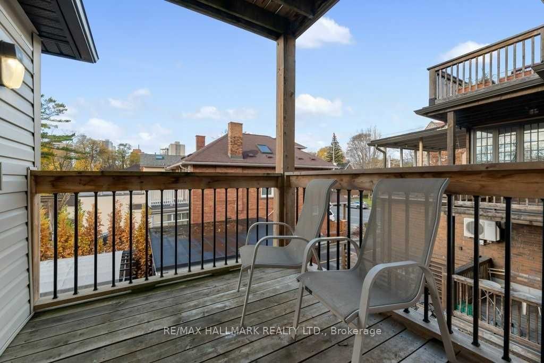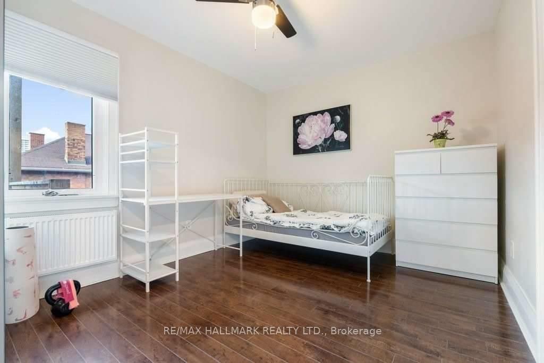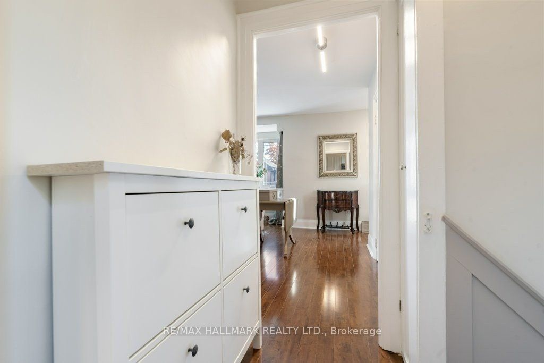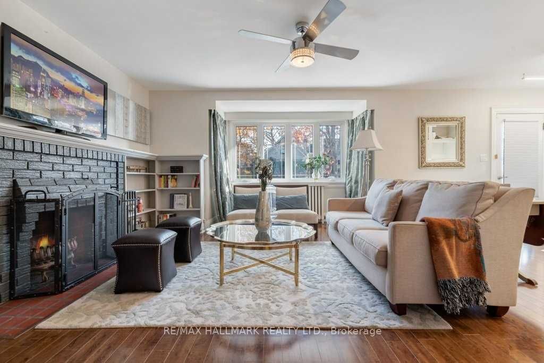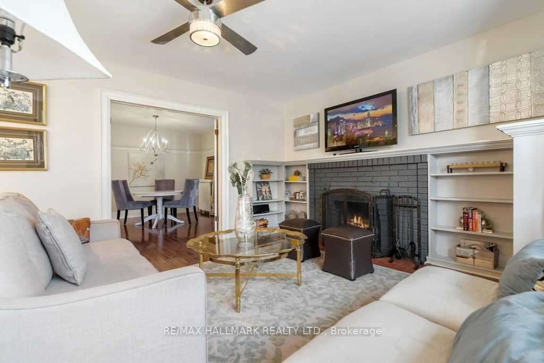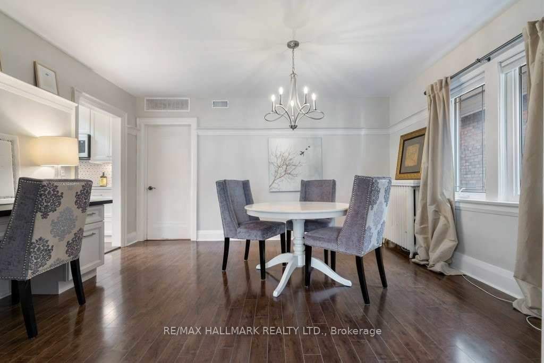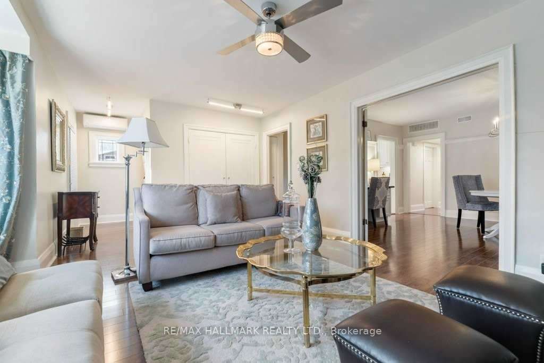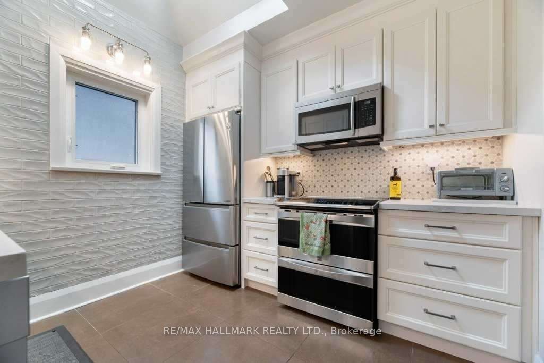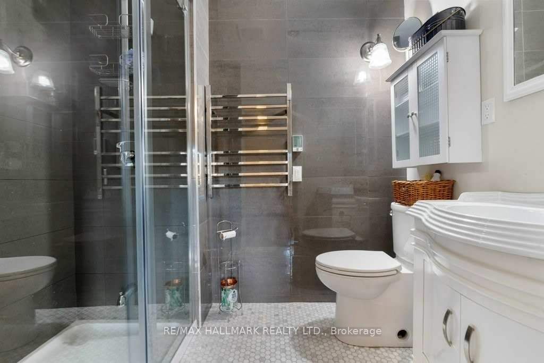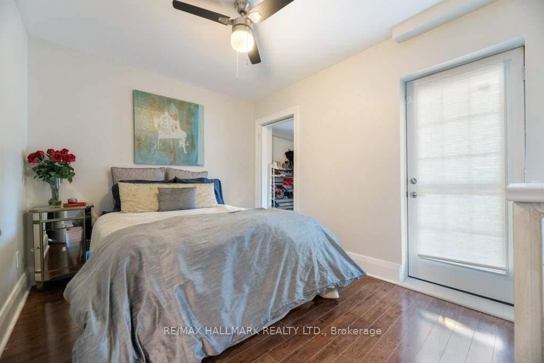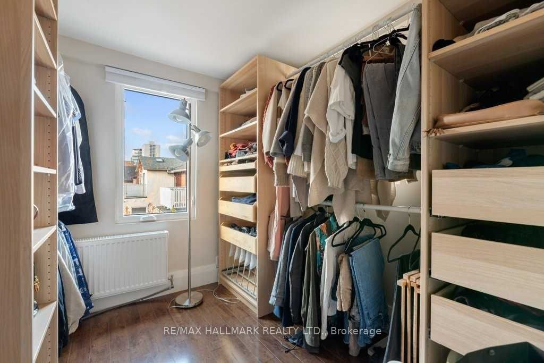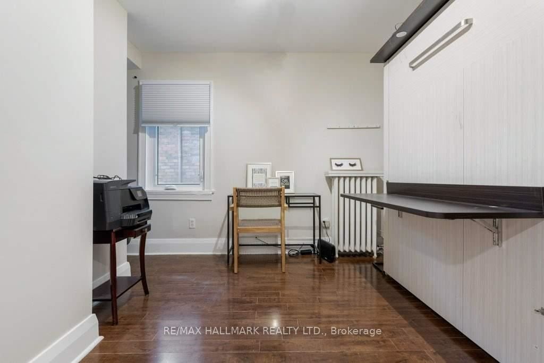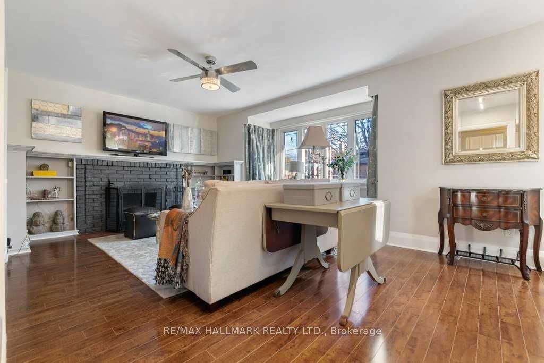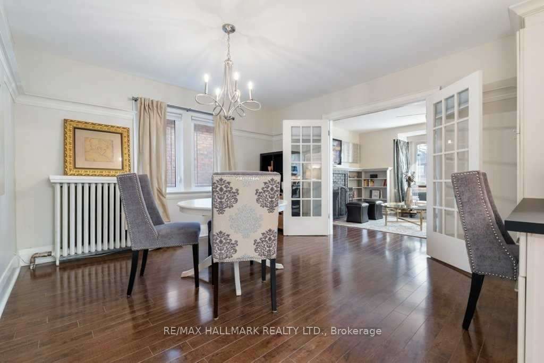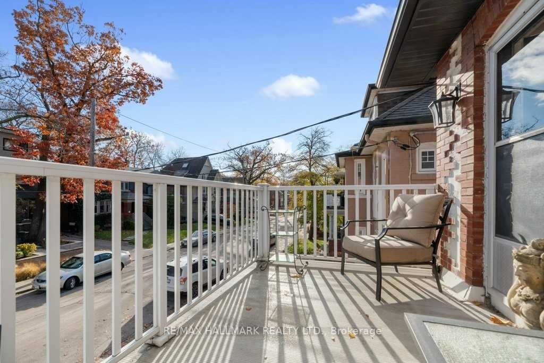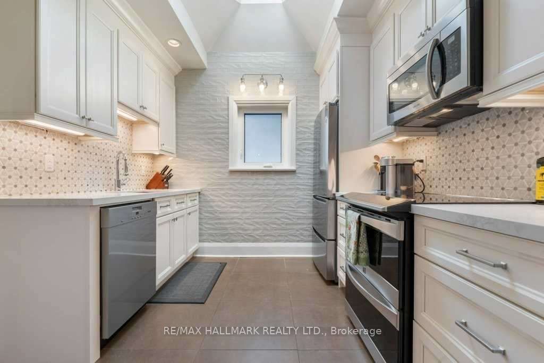$3,975
Available - For Rent
Listing ID: C9381971
62 Clifton Rd , Unit 2, Toronto, M4T 2E9, Ontario
| Desirable Moore Park Centrally Located Near Yonge St Clair. Beautifully Finished 3 Bed 2 Bath Suite Covers Entire 2nd Floor Of Detached Home. High End Kitchen With Double Oven Sunlit By Skylight. Both Baths Renovated. Full Tub And Separate Shower In Main Bath. LR Well Loved Wood Burning Fireplace, 2 Walk Out Decks Front + Rear, Large 8ftx8ft Walk/In Closet Off BR. Storage Maximized Throughout: Enlarged Coat Closet, B/I Bookshelves Flanking LR Fireplace, B/I Cabinets In DR, In Suite Laundry, 1 Parking In Garage + On Street Permit Parking. 6 Min Walk To Yonge/St Clair. Tree Lined Street Surrounded By Parks, Close to Tennis Courts/Clubs, Shops & Restaurants & Main Arteries To Downtown Core/Financial District, Theatres & Hospitals. In District For Deer Park, OLPH & North Toronto CI. Close To Public Transit/St Clair Station. FarmBoy, Loblaw, Restaurants Within 5 Min Walk, 30 Min Walk South To Yonge/Bloor (5 Min Drive), North To Yonge/Eglinton Or Bike to Brickworks, Through Moore Park Ravine And Trails |
| Extras: One Storage Locker In Basement Provided, Centrally Monitored Security, Smaller 3rd BR Has Murphy Bed /Desk |
| Price | $3,975 |
| Address: | 62 Clifton Rd , Unit 2, Toronto, M4T 2E9, Ontario |
| Apt/Unit: | 2 |
| Lot Size: | 34.00 x 100.00 (Feet) |
| Directions/Cross Streets: | Mt.Pleasant/St.Clair |
| Rooms: | 6 |
| Bedrooms: | 3 |
| Bedrooms +: | |
| Kitchens: | 1 |
| Family Room: | N |
| Basement: | Finished |
| Furnished: | N |
| Property Type: | Detached |
| Style: | 2 1/2 Storey |
| Exterior: | Brick, Stone |
| Garage Type: | Detached |
| (Parking/)Drive: | Private |
| Drive Parking Spaces: | 1 |
| Pool: | None |
| Private Entrance: | Y |
| Laundry Access: | Ensuite |
| CAC Included: | Y |
| Water Included: | Y |
| Common Elements Included: | Y |
| Heat Included: | Y |
| Parking Included: | Y |
| Fireplace/Stove: | Y |
| Heat Source: | Gas |
| Heat Type: | Water |
| Central Air Conditioning: | Central Air |
| Sewers: | Sewers |
| Water: | Municipal |
| Although the information displayed is believed to be accurate, no warranties or representations are made of any kind. |
| RE/MAX HALLMARK REALTY LTD. |
|
|

Michael Tzakas
Sales Representative
Dir:
416-561-3911
Bus:
416-494-7653
| Book Showing | Email a Friend |
Jump To:
At a Glance:
| Type: | Freehold - Detached |
| Area: | Toronto |
| Municipality: | Toronto |
| Neighbourhood: | Rosedale-Moore Park |
| Style: | 2 1/2 Storey |
| Lot Size: | 34.00 x 100.00(Feet) |
| Beds: | 3 |
| Baths: | 2 |
| Fireplace: | Y |
| Pool: | None |
Locatin Map:

