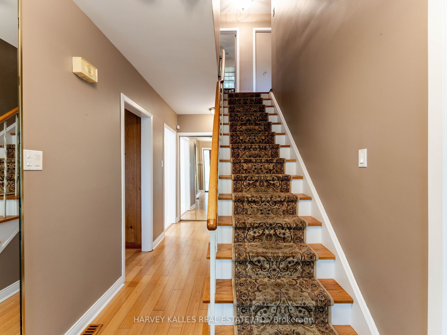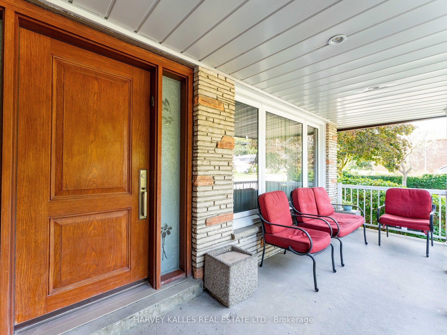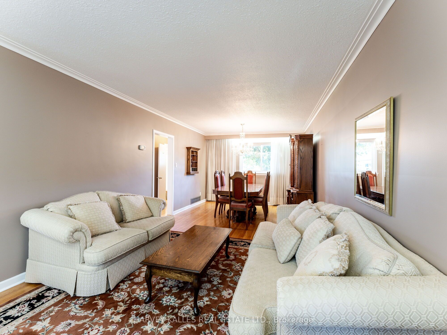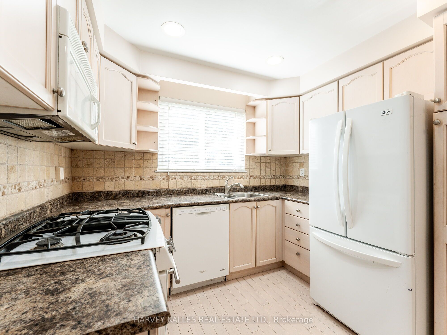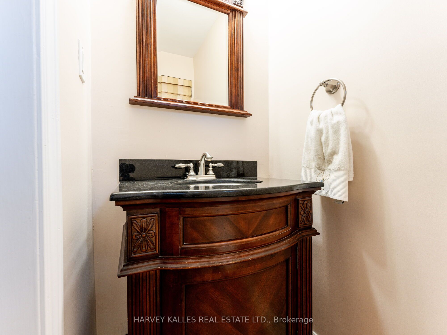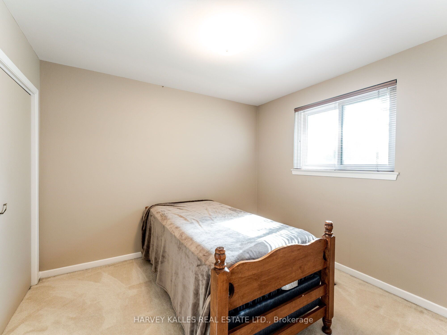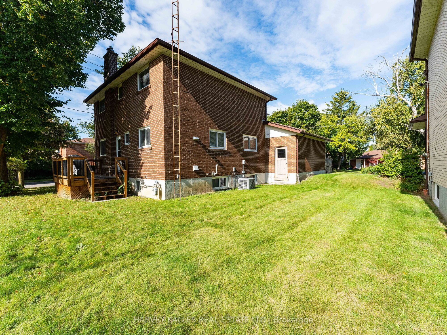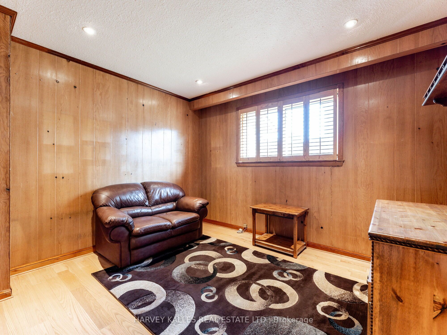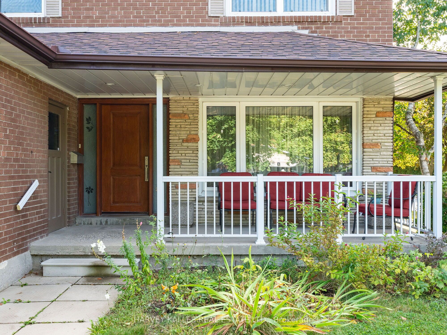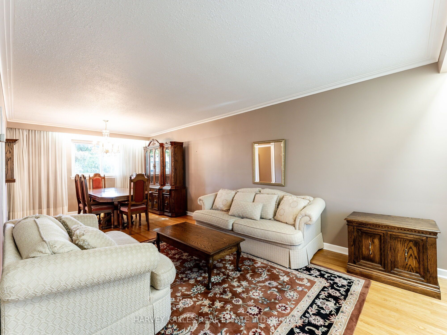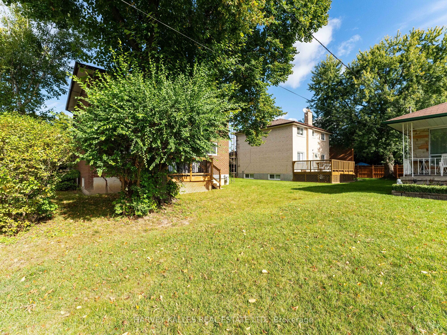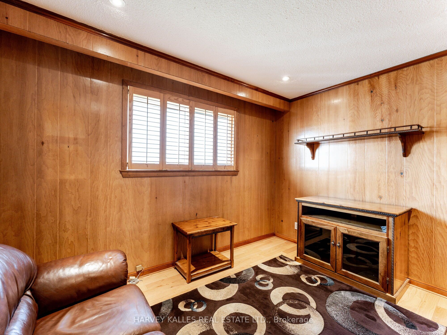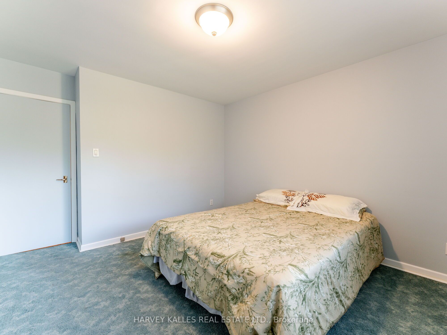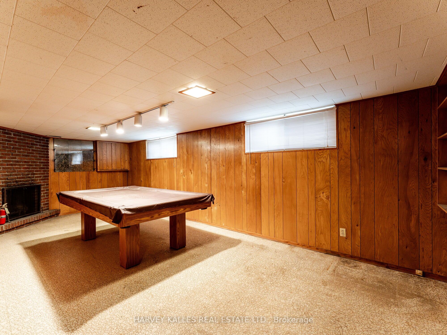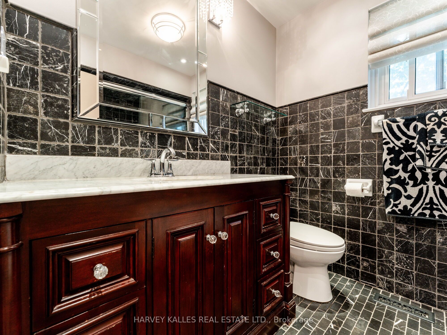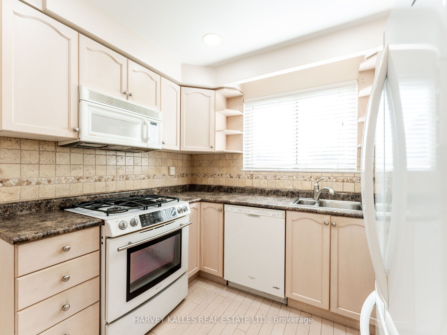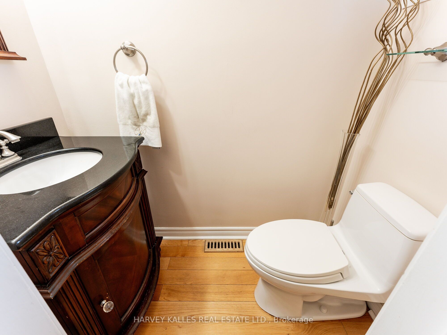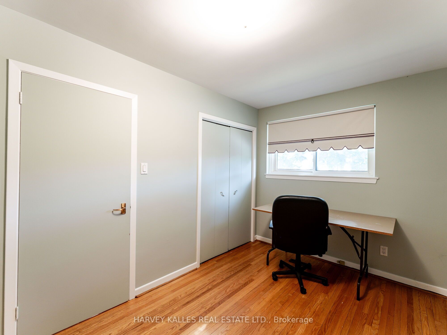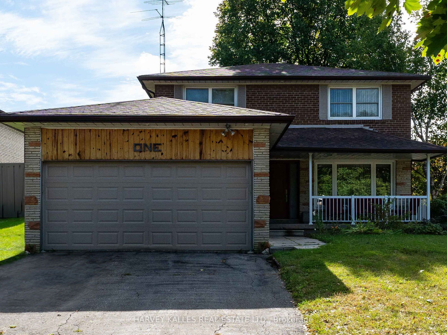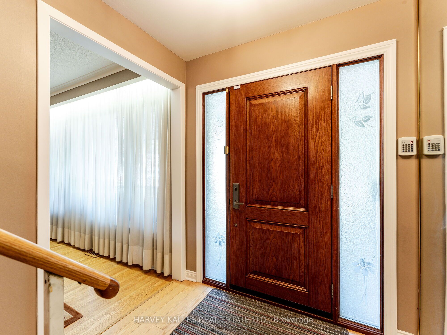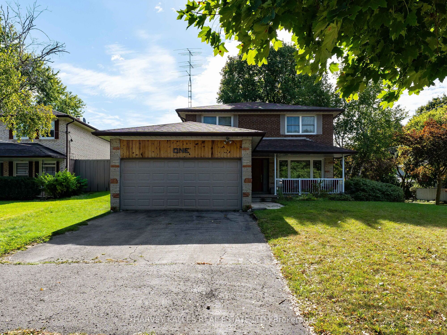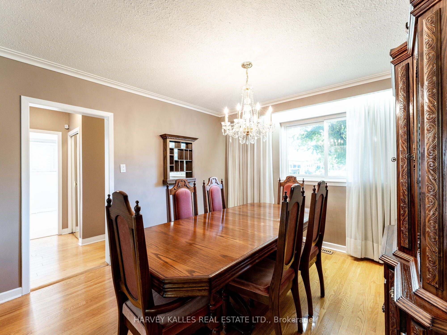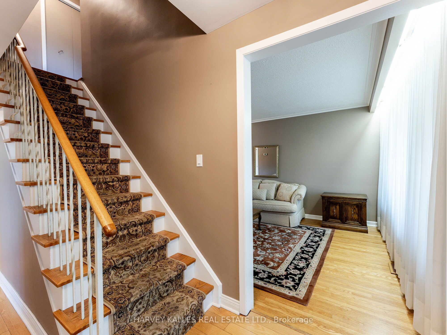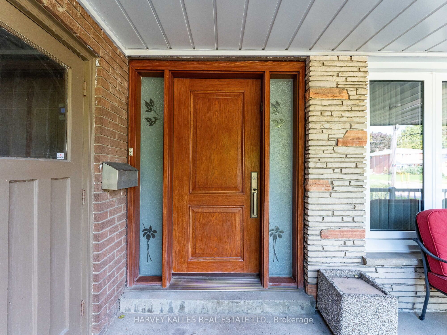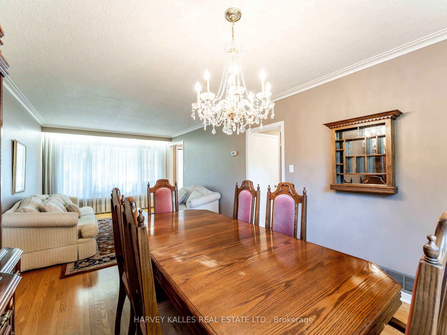$1,298,000
Available - For Sale
Listing ID: C9382154
1 Baroness Cres , Toronto, M2J 3K4, Ontario
| Nestled in the desirable Seneca Hill neighborhood, 1 Baroness Crescent is a wonderful detached home, perfect to live-in or renovate and make your own! Boasting a generous 60-foot frontage and located on a premium corner lot, this property stands out with its functional and thoughtful layout. Inside, you'll find four bright, sunny bedrooms, providing ample space for family and guests. The home features three bathrooms, including a convenient main floor powder room. The main floor is perfect for both relaxation and entertaining, highlighted by a comfortable family room that offers a welcoming space for everyday living. Outside, the property offers the convenience of a private drive and a two-car garage, ensuring parking is never an issue. With its ideal location and family-friendly atmosphere, this home is the perfect choice for those looking to settle in a vibrant community while enjoying the comfort of a well-designed residence. |
| Price | $1,298,000 |
| Taxes: | $5950.03 |
| Address: | 1 Baroness Cres , Toronto, M2J 3K4, Ontario |
| Lot Size: | 60.00 x 102.08 (Feet) |
| Directions/Cross Streets: | Finch & 404 |
| Rooms: | 8 |
| Bedrooms: | 4 |
| Bedrooms +: | |
| Kitchens: | 1 |
| Family Room: | Y |
| Basement: | Part Fin |
| Property Type: | Detached |
| Style: | 2-Storey |
| Exterior: | Brick |
| Garage Type: | Attached |
| (Parking/)Drive: | Private |
| Drive Parking Spaces: | 4 |
| Pool: | None |
| Fireplace/Stove: | N |
| Heat Source: | Gas |
| Heat Type: | Forced Air |
| Central Air Conditioning: | Central Air |
| Laundry Level: | Lower |
| Elevator Lift: | N |
| Sewers: | Sewers |
| Water: | Municipal |
$
%
Years
This calculator is for demonstration purposes only. Always consult a professional
financial advisor before making personal financial decisions.
| Although the information displayed is believed to be accurate, no warranties or representations are made of any kind. |
| HARVEY KALLES REAL ESTATE LTD. |
|
|

Michael Tzakas
Sales Representative
Dir:
416-561-3911
Bus:
416-494-7653
| Virtual Tour | Book Showing | Email a Friend |
Jump To:
At a Glance:
| Type: | Freehold - Detached |
| Area: | Toronto |
| Municipality: | Toronto |
| Neighbourhood: | Don Valley Village |
| Style: | 2-Storey |
| Lot Size: | 60.00 x 102.08(Feet) |
| Tax: | $5,950.03 |
| Beds: | 4 |
| Baths: | 3 |
| Fireplace: | N |
| Pool: | None |
Locatin Map:
Payment Calculator:

