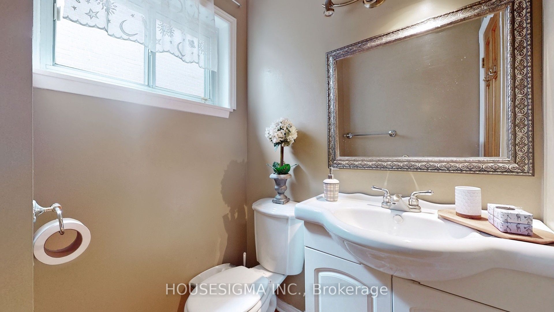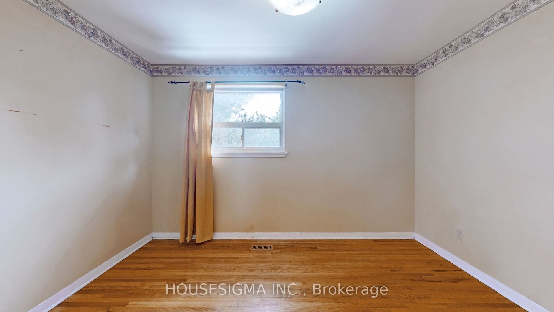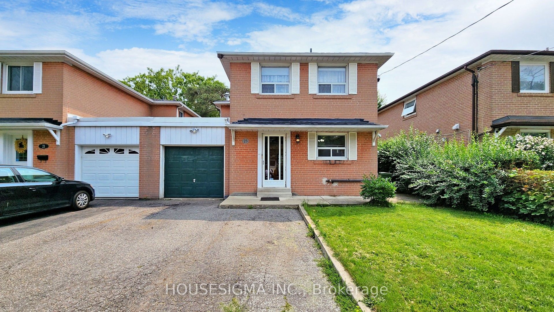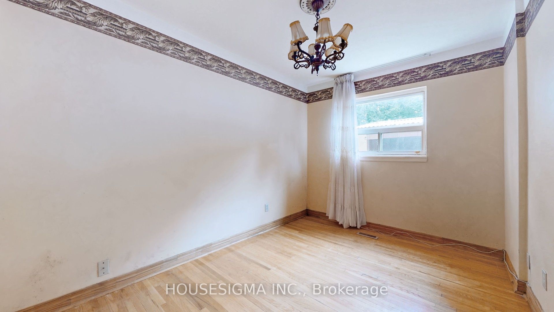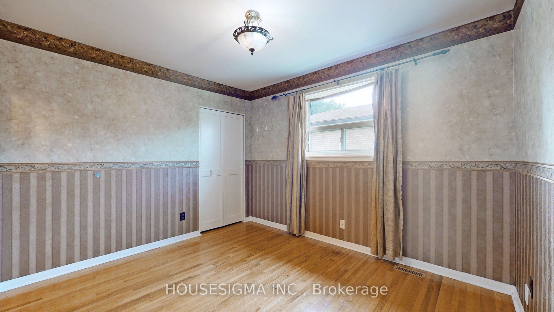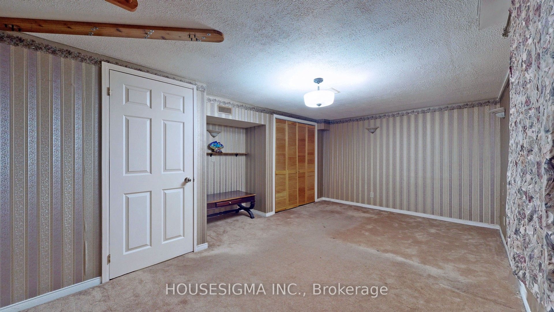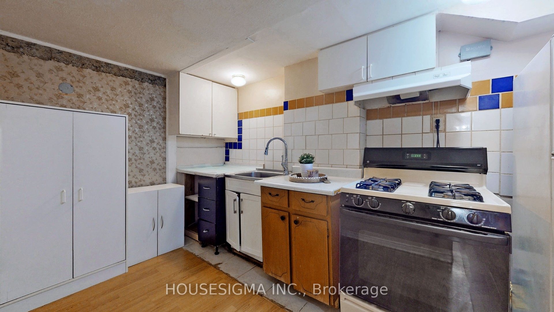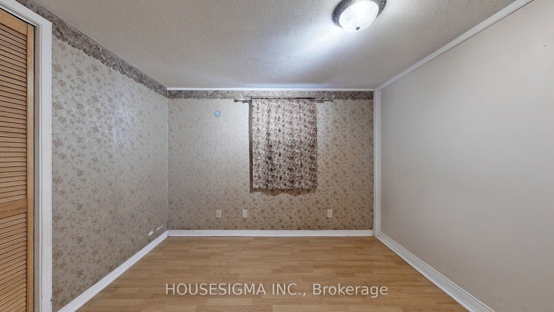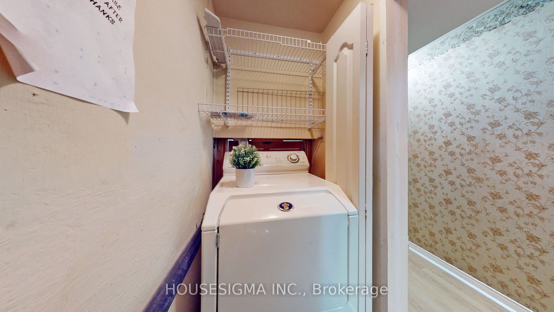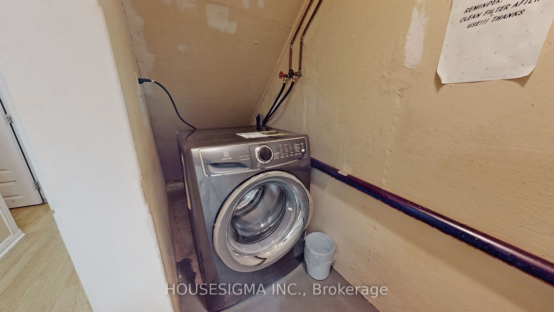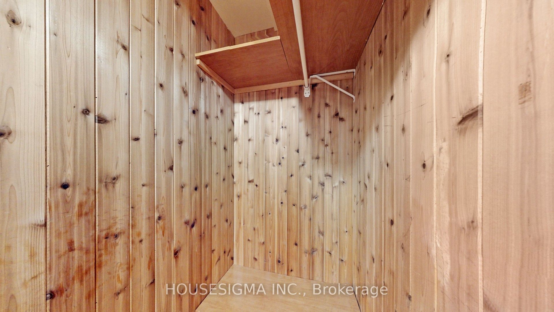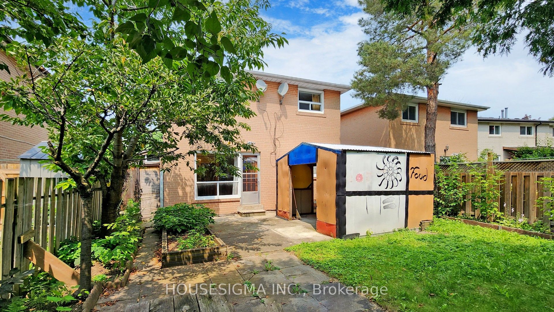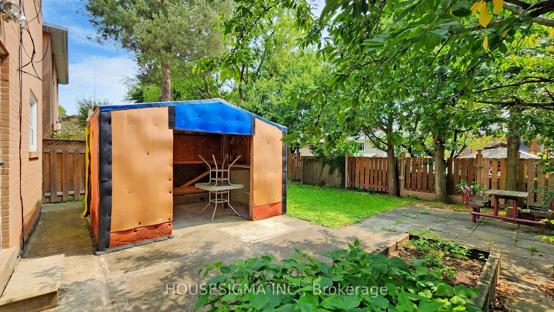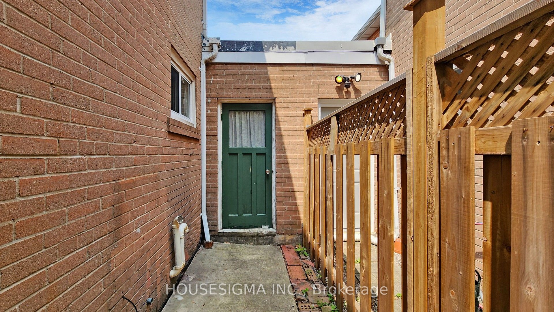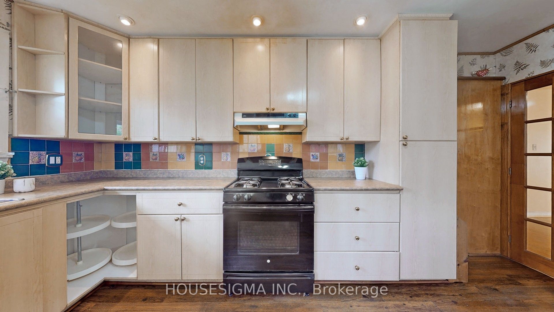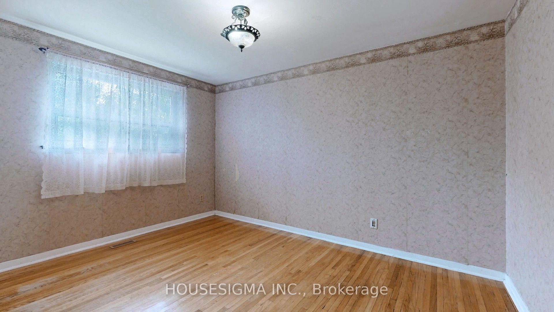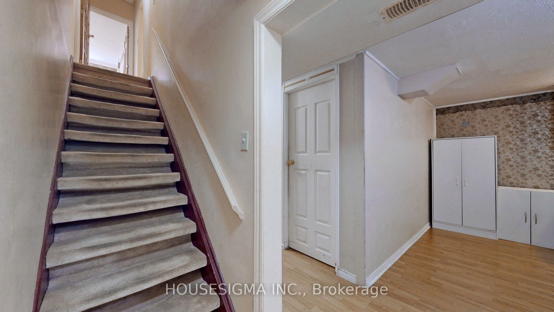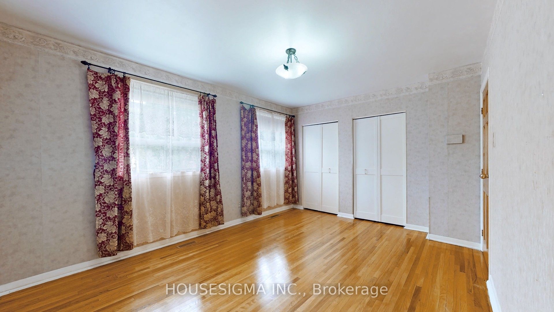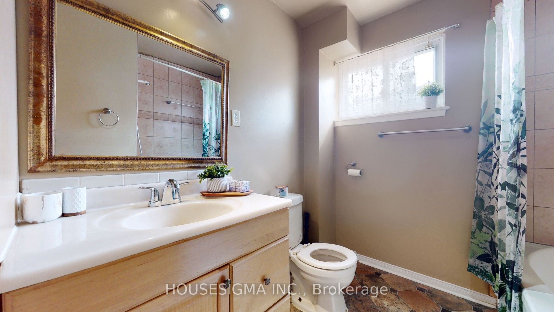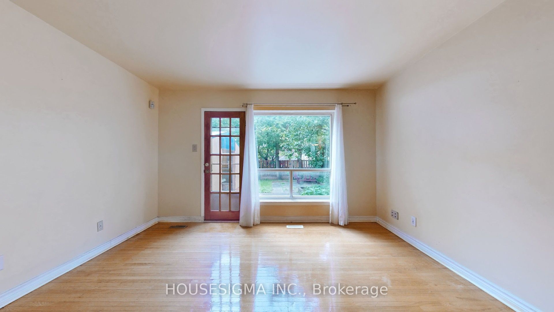$6,200
Available - For Rent
Listing ID: C9382650
23 Greenwin Village Rd , Toronto, M2R 2R9, Ontario
| Prime Location! Minutes Walk From Both TTC and YRT Access, Minutes Drive To Yonge St and Bathurst St. Proximity To Renowned Schools, The Toronto Centre for the Arts, and A Range Of Convenient Amenities, Including Grocery Stores, Scenic Trails, Parks, Places Of Worship, Shopping Centers, And Public Transit. This Residence Offers Seven Generously-Sized Bedrooms, With Two In The Basement, One On The Main Floor, And Four On The Second Floor. The Main Level Boasts A Spacious Living/Dining Room. Charming Eat-In Kitchen, Plus Second Kitchen In The Basement. Additionally, A Fenced Backyard With A Storage Shed Is Available. Three Parking Spaces Are Included. Don't Miss Out On This Rare Opportunity To Rent A Seven-Bedroom Location In A Convenient Location And Safe Quiet Neighbourhood For Less Than $900/Room. |
| Extras: 2 Fridge, 2 Stove, 2 Range Hood, 1 Microwave, Washer And Dryer, 3 Parking.2 Fridge, 2 Stove, 2 Range Hood, 1 Microwave, Washer And Dryer, 3 Parking. |
| Price | $6,200 |
| Address: | 23 Greenwin Village Rd , Toronto, M2R 2R9, Ontario |
| Lot Size: | 35.00 x 99.10 (Feet) |
| Directions/Cross Streets: | Steeles/Hilda |
| Rooms: | 8 |
| Rooms +: | 2 |
| Bedrooms: | 5 |
| Bedrooms +: | 2 |
| Kitchens: | 1 |
| Kitchens +: | 1 |
| Family Room: | Y |
| Basement: | Apartment, Finished |
| Furnished: | N |
| Property Type: | Detached |
| Style: | 2-Storey |
| Exterior: | Brick |
| Garage Type: | Attached |
| (Parking/)Drive: | Available |
| Drive Parking Spaces: | 2 |
| Pool: | None |
| Private Entrance: | Y |
| Laundry Access: | Ensuite |
| Other Structures: | Garden Shed |
| Property Features: | Fenced Yard, Park, Public Transit, School |
| Parking Included: | Y |
| Fireplace/Stove: | N |
| Heat Source: | Gas |
| Heat Type: | Forced Air |
| Central Air Conditioning: | Central Air |
| Laundry Level: | Lower |
| Sewers: | Sewers |
| Water: | Municipal |
| Utilities-Cable: | A |
| Utilities-Hydro: | A |
| Utilities-Gas: | A |
| Utilities-Telephone: | A |
| Although the information displayed is believed to be accurate, no warranties or representations are made of any kind. |
| HOUSESIGMA INC. |
|
|

Michael Tzakas
Sales Representative
Dir:
416-561-3911
Bus:
416-494-7653
| Virtual Tour | Book Showing | Email a Friend |
Jump To:
At a Glance:
| Type: | Freehold - Detached |
| Area: | Toronto |
| Municipality: | Toronto |
| Neighbourhood: | Newtonbrook West |
| Style: | 2-Storey |
| Lot Size: | 35.00 x 99.10(Feet) |
| Beds: | 5+2 |
| Baths: | 3 |
| Fireplace: | N |
| Pool: | None |
Locatin Map:

