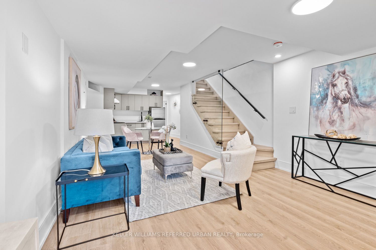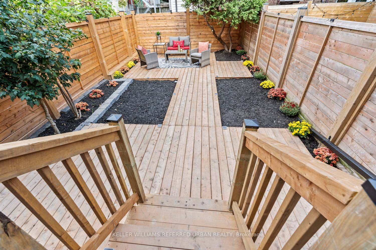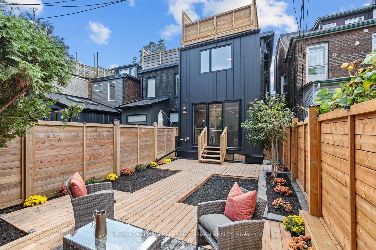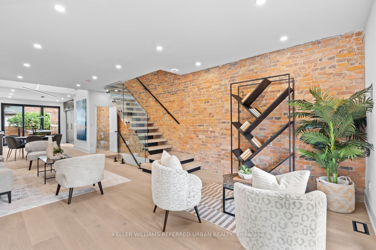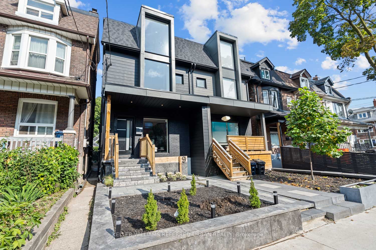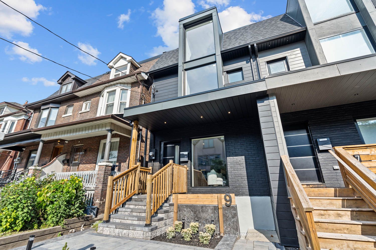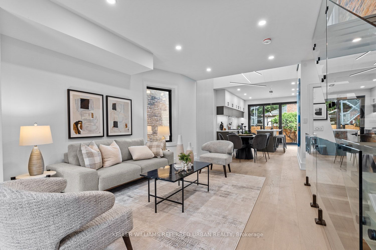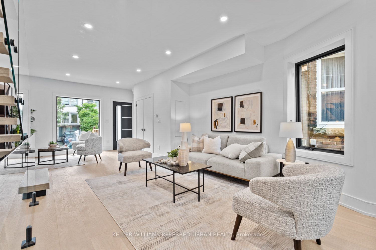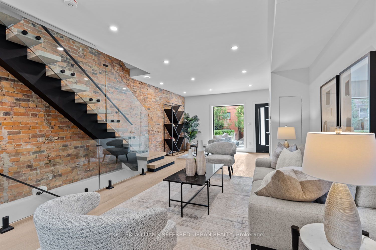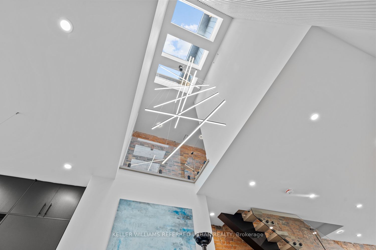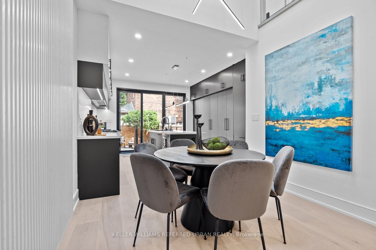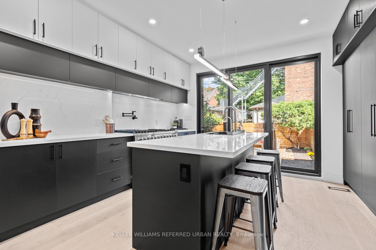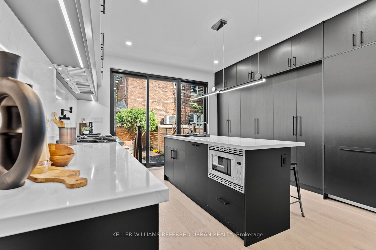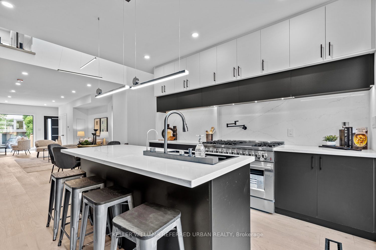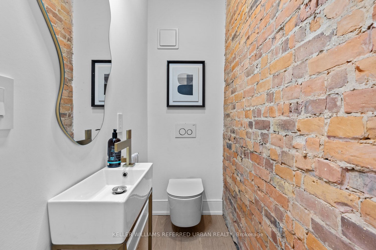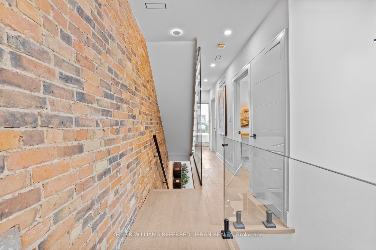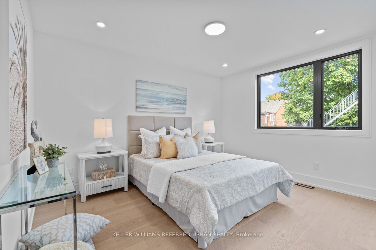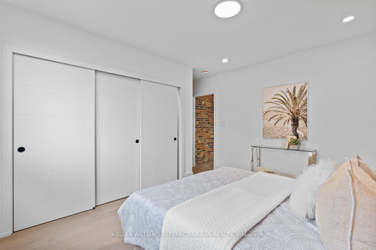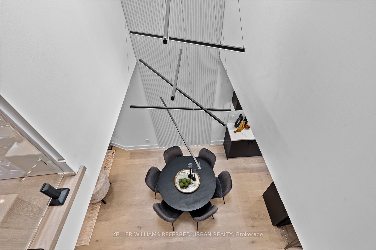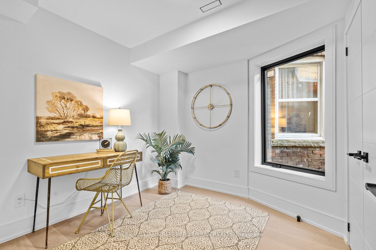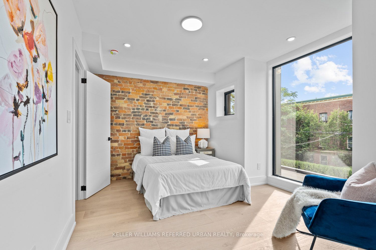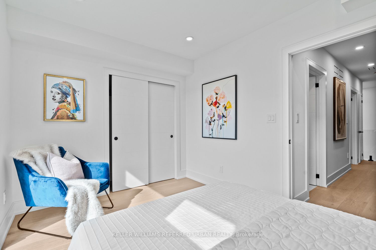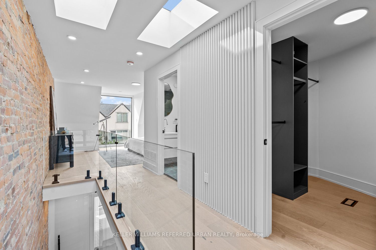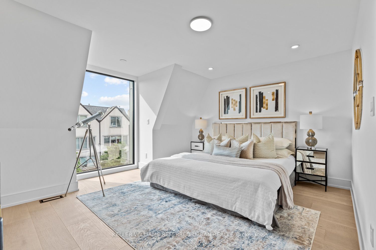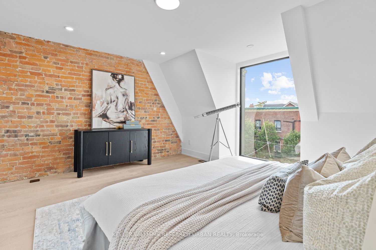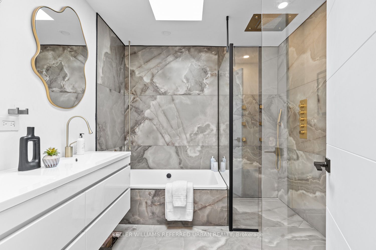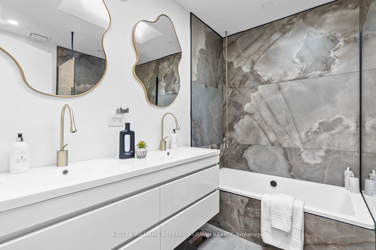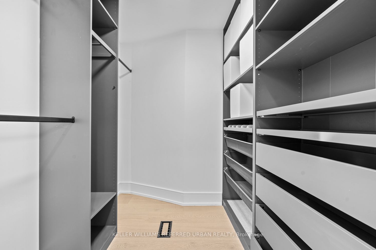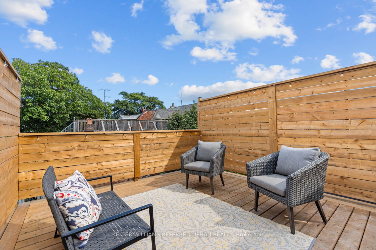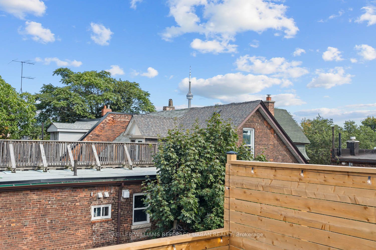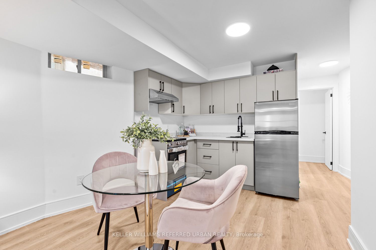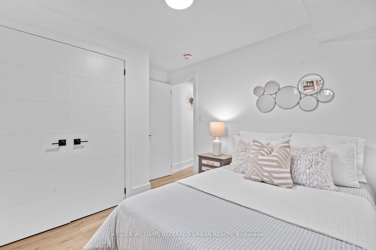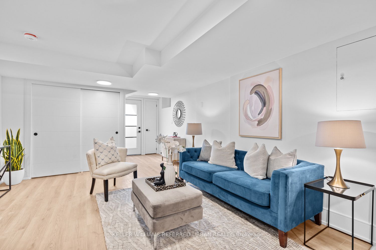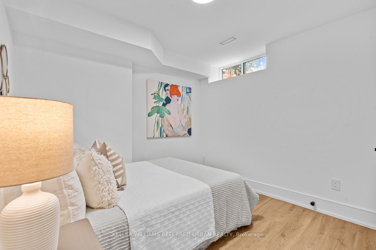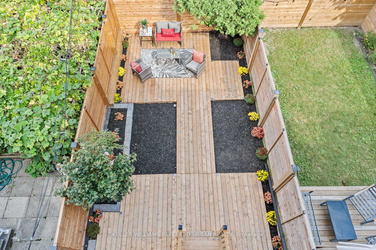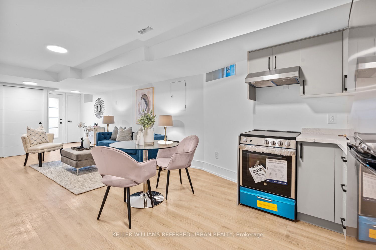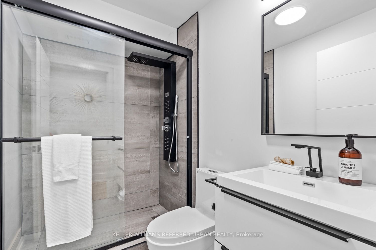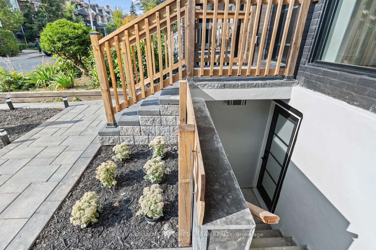$2,198,000
Available - For Sale
Listing ID: C9382811
9 Beatrice St , Toronto, M6J 2T2, Ontario
| Fully renovated and restored from top to bottom this luxury home located in Trinity Bellwoods offers a tremendous amount of space and natural light. With a separate entrance to the fully finished basement complete with a bedroom, living room kitchen, bathroom and separate laundry. As you enter you are welcomed by 9-inch wide plank white oak flooring, exposed brick walls glass railings with motion sensor lights on the stairs. A 20-foot ceiling atrium a decadent kitchen with a 40-inch gas range with AI inspired sink. The primary suite offers a private outdoor suite with a large walk-in closet and a luxury bathroom with a range shower and multiple body jets. On the second floor, the home offers 3 large bedrooms with a luxurious bathroom and laundry room. Enjoy a fully landscaped low-maintenance backyard with a gas BBQ line hookup. |
| Price | $2,198,000 |
| Taxes: | $6242.99 |
| Address: | 9 Beatrice St , Toronto, M6J 2T2, Ontario |
| Lot Size: | 17.75 x 86.00 (Feet) |
| Directions/Cross Streets: | Dundas St W/Beatrice St. |
| Rooms: | 8 |
| Rooms +: | 3 |
| Bedrooms: | 4 |
| Bedrooms +: | 1 |
| Kitchens: | 1 |
| Kitchens +: | 1 |
| Family Room: | Y |
| Basement: | Finished, Sep Entrance |
| Property Type: | Semi-Detached |
| Style: | 3-Storey |
| Exterior: | Brick, Metal/Side |
| Garage Type: | None |
| (Parking/)Drive: | None |
| Drive Parking Spaces: | 0 |
| Pool: | None |
| Property Features: | Hospital, Library, Park, Place Of Worship, Public Transit, School |
| Fireplace/Stove: | N |
| Heat Source: | Gas |
| Heat Type: | Forced Air |
| Central Air Conditioning: | Central Air |
| Sewers: | Sewers |
| Water: | Municipal |
$
%
Years
This calculator is for demonstration purposes only. Always consult a professional
financial advisor before making personal financial decisions.
| Although the information displayed is believed to be accurate, no warranties or representations are made of any kind. |
| KELLER WILLIAMS REFERRED URBAN REALTY |
|
|

Michael Tzakas
Sales Representative
Dir:
416-561-3911
Bus:
416-494-7653
| Virtual Tour | Book Showing | Email a Friend |
Jump To:
At a Glance:
| Type: | Freehold - Semi-Detached |
| Area: | Toronto |
| Municipality: | Toronto |
| Neighbourhood: | Trinity-Bellwoods |
| Style: | 3-Storey |
| Lot Size: | 17.75 x 86.00(Feet) |
| Tax: | $6,242.99 |
| Beds: | 4+1 |
| Baths: | 4 |
| Fireplace: | N |
| Pool: | None |
Locatin Map:
Payment Calculator:

