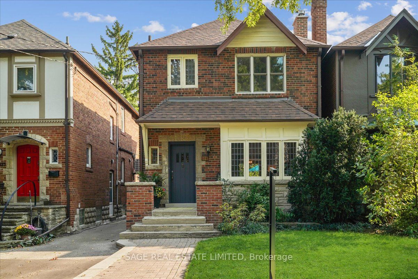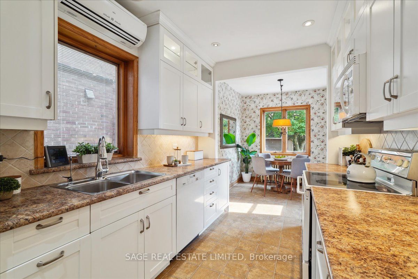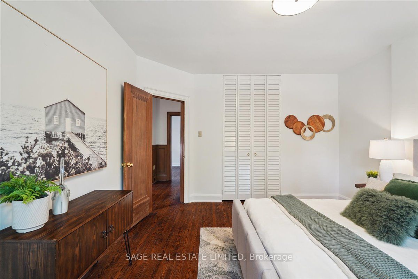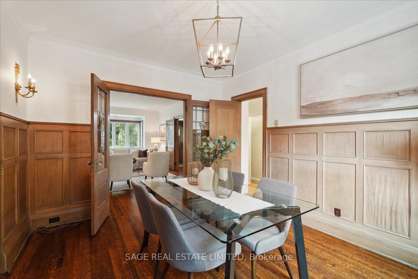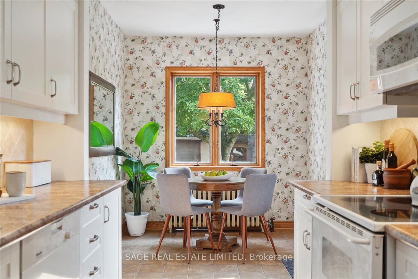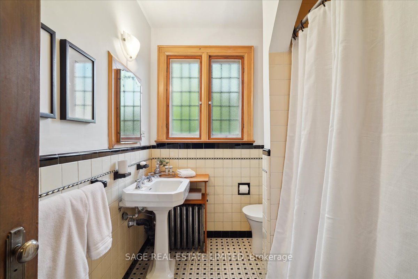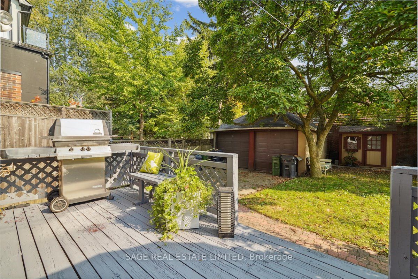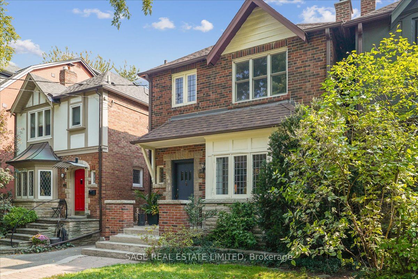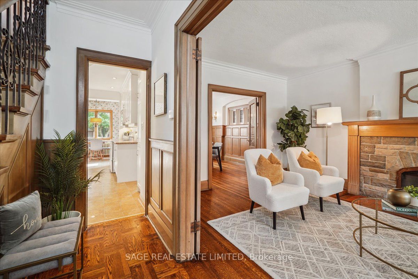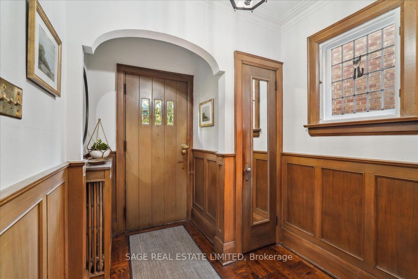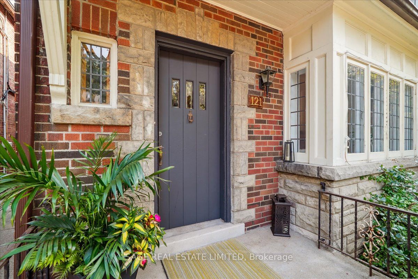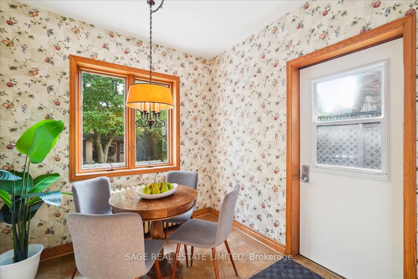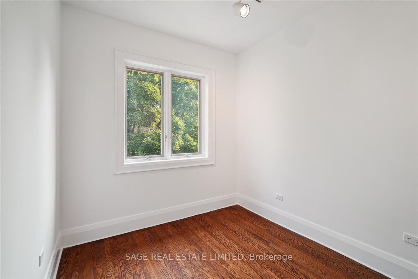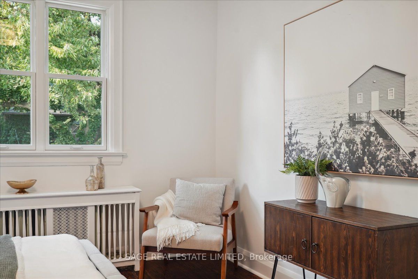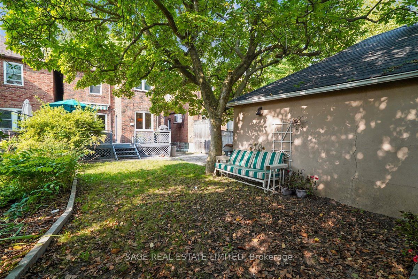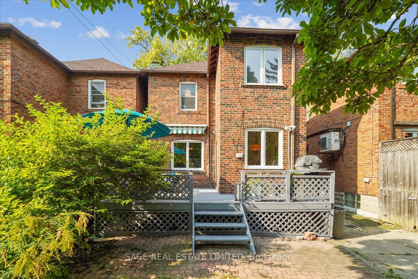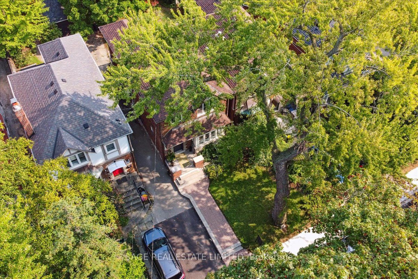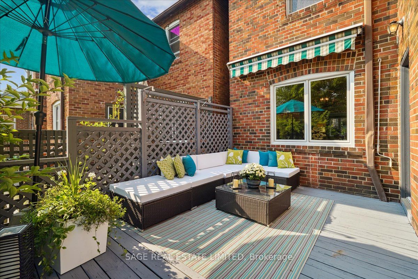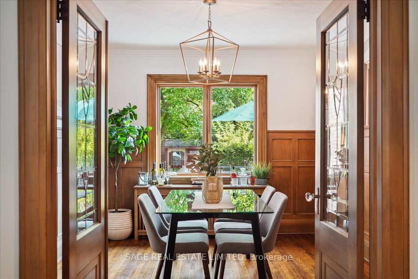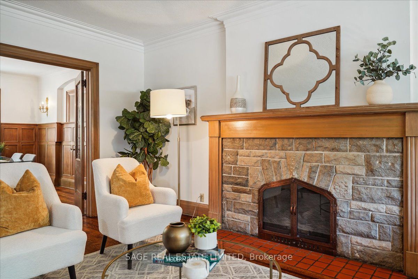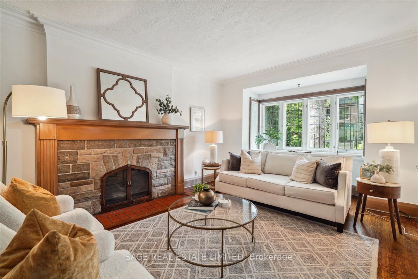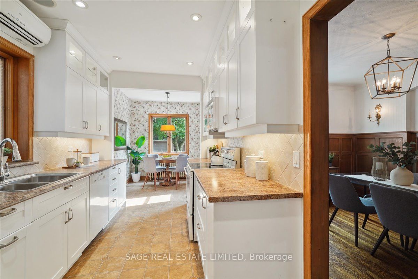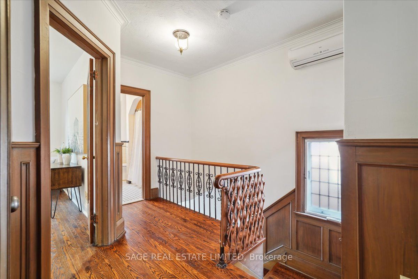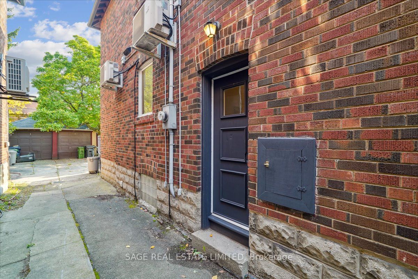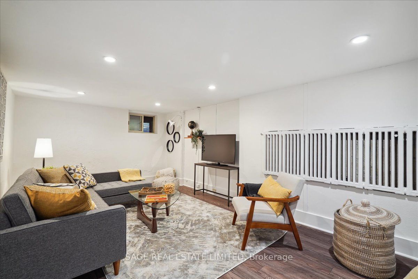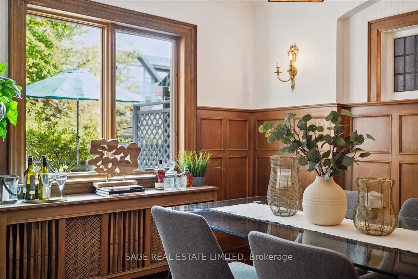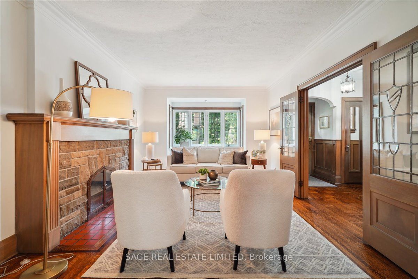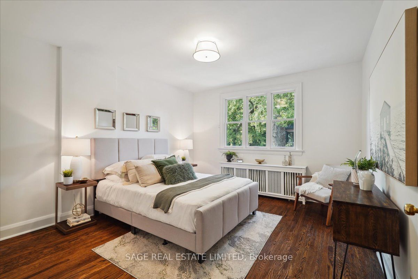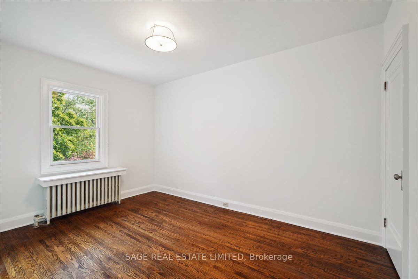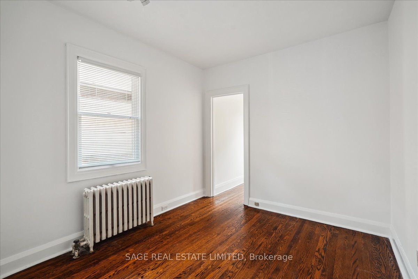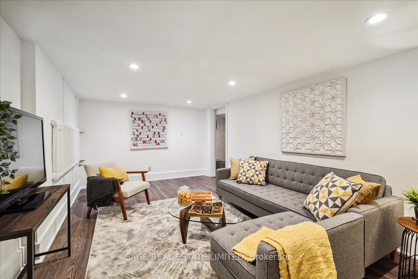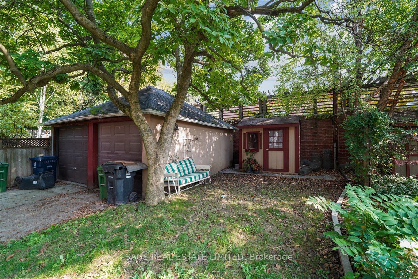$2,019,000
Available - For Sale
Listing ID: C9383642
121 Albany Ave , Toronto, M5R 3C5, Ontario
| Welcome to this well-maintained, classic detached 2-storey home in the heart of the desirable Annex community. Bursting with character, this residence features timeless details and modern comforts. Step into the inviting living room, where a cozy brick fireplace creates a warm focal point, and flow through to the dining room, beautifully accented with wood paneling and leaded windows. The large, clean kitchen is perfect for any chef, offering ample space, natural light, and a delightful breakfast nook for casual dining. Upstairs, you'll find 3 spacious bedrooms, a den ideal for a home office or extra bedroom, and a bright 4-piece bathroom. Hardwood floors run throughout the main and second floors, reflecting the abundant natural light that fills the home. The finished basement offers additional living space with a rec room, laundry and utility room, plus a convenient second bathroom with a shower. With a walk-out to the backyard, this lower level is perfect for entertaining or relaxing. Located on a quiet, tree-lined street, 121 Albany Ave is close to schools, parks, shopping, and transit. Don't miss this opportunity to own a charming piece of The Annex! |
| Price | $2,019,000 |
| Taxes: | $9963.97 |
| Address: | 121 Albany Ave , Toronto, M5R 3C5, Ontario |
| Lot Size: | 25.03 x 115.19 (Feet) |
| Directions/Cross Streets: | Bathurst St & Dupont St |
| Rooms: | 7 |
| Rooms +: | 1 |
| Bedrooms: | 3 |
| Bedrooms +: | 1 |
| Kitchens: | 1 |
| Family Room: | N |
| Basement: | Fin W/O |
| Approximatly Age: | 51-99 |
| Property Type: | Detached |
| Style: | 2-Storey |
| Exterior: | Brick |
| Garage Type: | Attached |
| (Parking/)Drive: | Mutual |
| Drive Parking Spaces: | 1 |
| Pool: | None |
| Other Structures: | Garden Shed |
| Approximatly Age: | 51-99 |
| Approximatly Square Footage: | 1500-2000 |
| Fireplace/Stove: | Y |
| Heat Source: | Gas |
| Heat Type: | Radiant |
| Central Air Conditioning: | Other |
| Laundry Level: | Lower |
| Sewers: | Sewers |
| Water: | Municipal |
$
%
Years
This calculator is for demonstration purposes only. Always consult a professional
financial advisor before making personal financial decisions.
| Although the information displayed is believed to be accurate, no warranties or representations are made of any kind. |
| SAGE REAL ESTATE LIMITED |
|
|

Michael Tzakas
Sales Representative
Dir:
416-561-3911
Bus:
416-494-7653
| Virtual Tour | Book Showing | Email a Friend |
Jump To:
At a Glance:
| Type: | Freehold - Detached |
| Area: | Toronto |
| Municipality: | Toronto |
| Neighbourhood: | Annex |
| Style: | 2-Storey |
| Lot Size: | 25.03 x 115.19(Feet) |
| Approximate Age: | 51-99 |
| Tax: | $9,963.97 |
| Beds: | 3+1 |
| Baths: | 2 |
| Fireplace: | Y |
| Pool: | None |
Locatin Map:
Payment Calculator:

