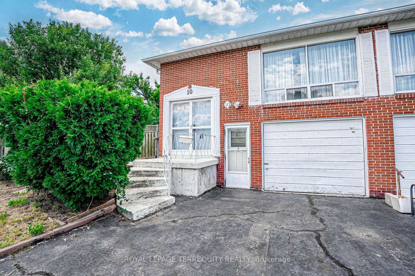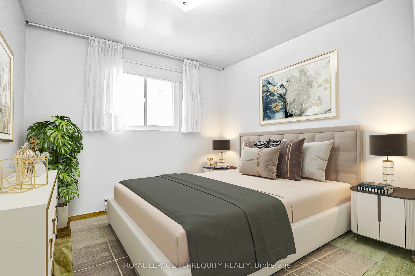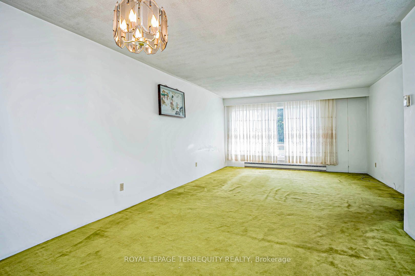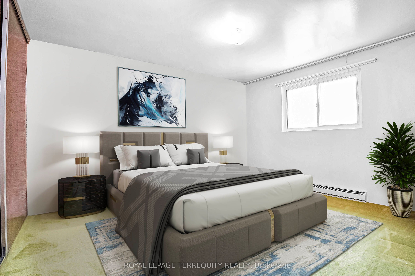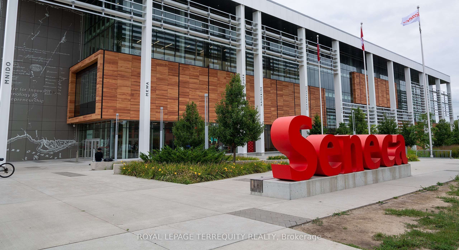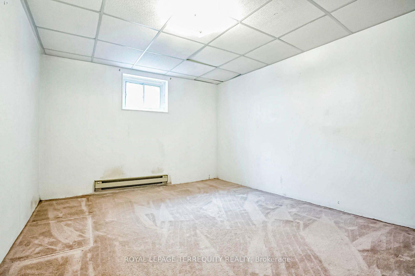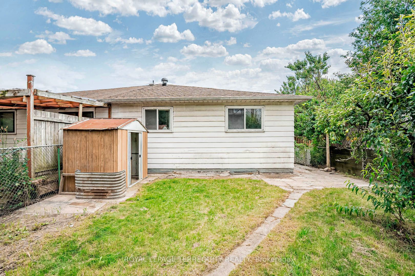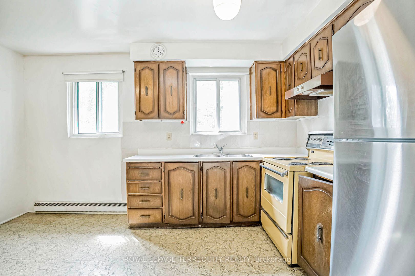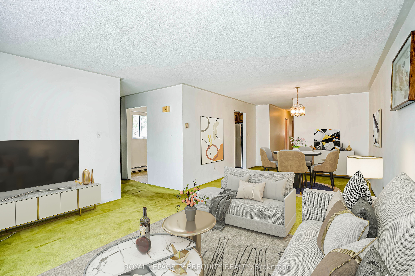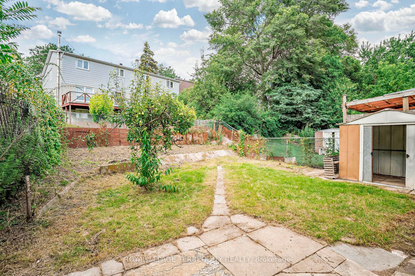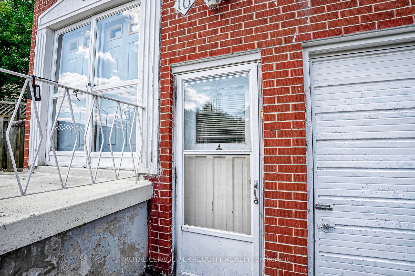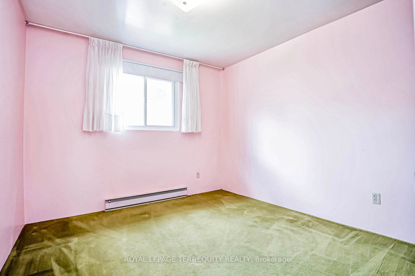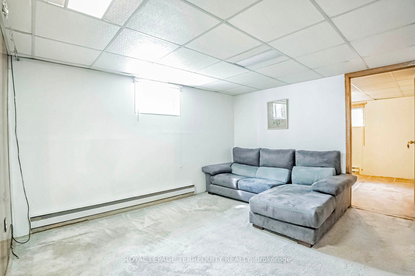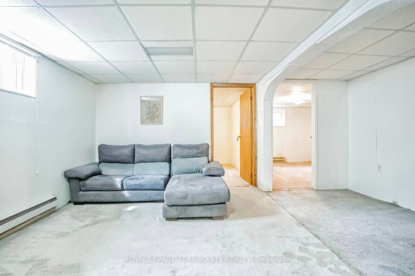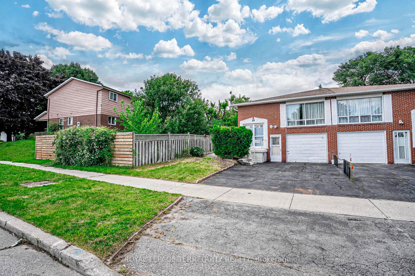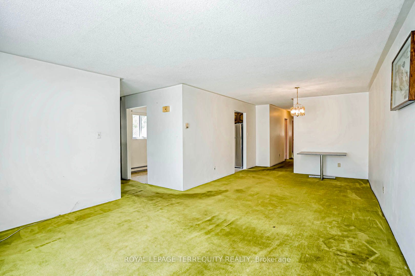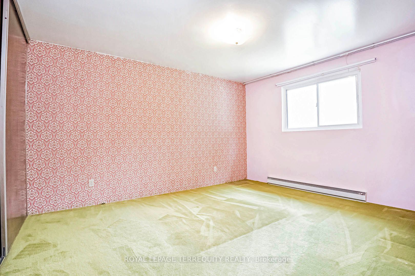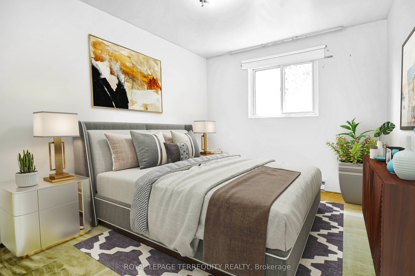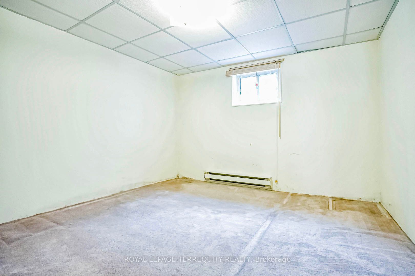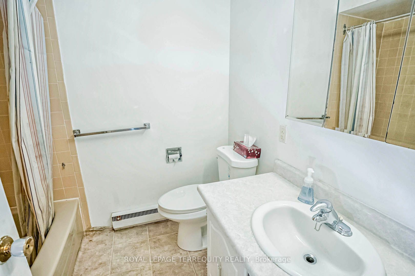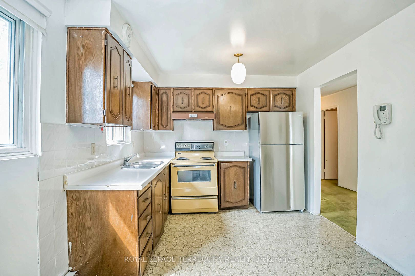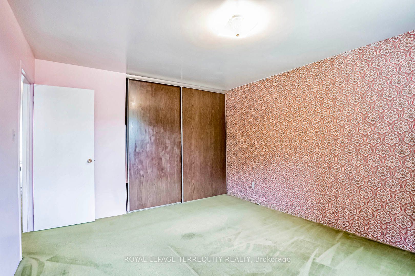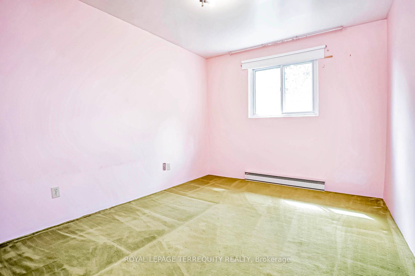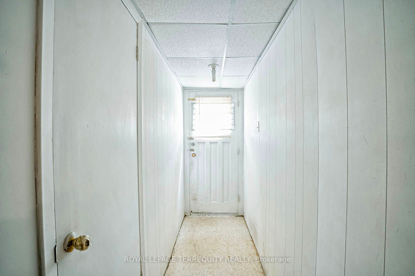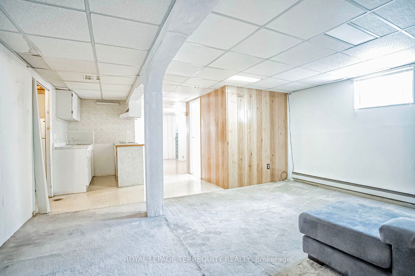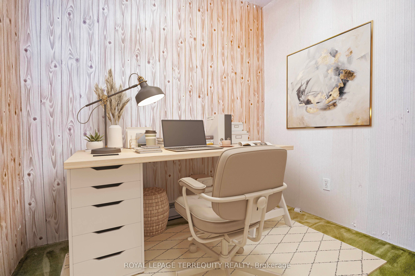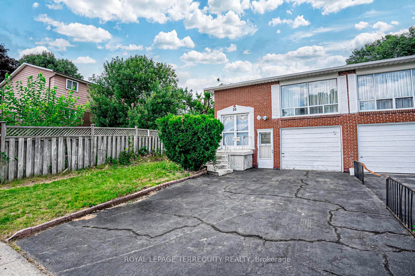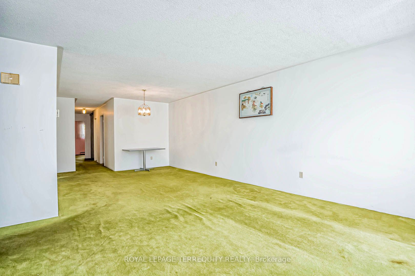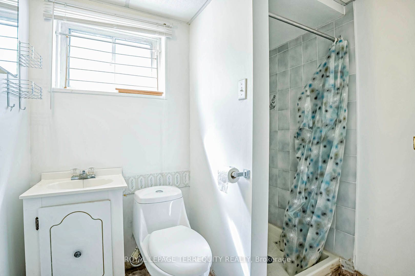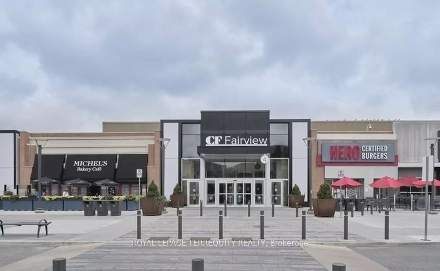$949,000
Available - For Sale
Listing ID: C9384083
10 Yucatan Rd , Toronto, M2H 2K8, Ontario
| *Attention Renovators* Investors* First Time Buyers* Incredible Opportunity In Desirable Pleasant View Community! A Blank Canvas With Tons Of Space For You To Renovate & Customize To Your Liking! 1300 SF Main Floor With 3Bedrooms + Office. And Large 1080SF Basement With A Separate Entrance, Kitchen, Large Rec Room, Den, And 2 Additional Bedrooms! Create A Large Family Home With A Basement Suite For Potential Income. Large Family Home For Multi Generational Living, Or Fantastic Income Property? The Choice Is Yours In This Convenient Location! Seneca College, Finch Bus To Subway, Mins To Fairview Mall, Quick Access To 404/401 |
| Price | $949,000 |
| Taxes: | $4549.24 |
| Address: | 10 Yucatan Rd , Toronto, M2H 2K8, Ontario |
| Lot Size: | 30.05 x 120.13 (Feet) |
| Directions/Cross Streets: | Finch/Victoria Park |
| Rooms: | 7 |
| Rooms +: | 5 |
| Bedrooms: | 3 |
| Bedrooms +: | 2 |
| Kitchens: | 1 |
| Kitchens +: | 1 |
| Family Room: | N |
| Basement: | Apartment, Sep Entrance |
| Property Type: | Semi-Detached |
| Style: | Bungalow-Raised |
| Exterior: | Brick |
| Garage Type: | Built-In |
| (Parking/)Drive: | Private |
| Drive Parking Spaces: | 2 |
| Pool: | None |
| Fireplace/Stove: | N |
| Heat Source: | Electric |
| Heat Type: | Baseboard |
| Central Air Conditioning: | None |
| Sewers: | Sewers |
| Water: | Municipal |
$
%
Years
This calculator is for demonstration purposes only. Always consult a professional
financial advisor before making personal financial decisions.
| Although the information displayed is believed to be accurate, no warranties or representations are made of any kind. |
| ROYAL LEPAGE TERREQUITY REALTY |
|
|

Michael Tzakas
Sales Representative
Dir:
416-561-3911
Bus:
416-494-7653
| Book Showing | Email a Friend |
Jump To:
At a Glance:
| Type: | Freehold - Semi-Detached |
| Area: | Toronto |
| Municipality: | Toronto |
| Neighbourhood: | Pleasant View |
| Style: | Bungalow-Raised |
| Lot Size: | 30.05 x 120.13(Feet) |
| Tax: | $4,549.24 |
| Beds: | 3+2 |
| Baths: | 2 |
| Fireplace: | N |
| Pool: | None |
Locatin Map:
Payment Calculator:

