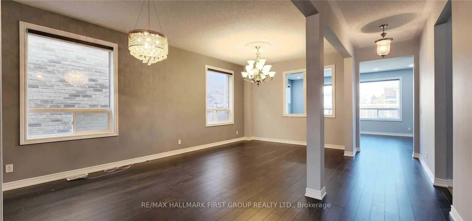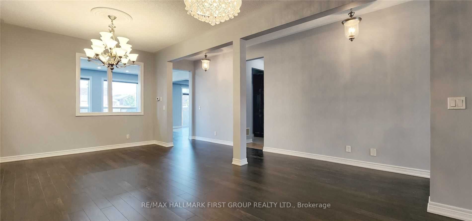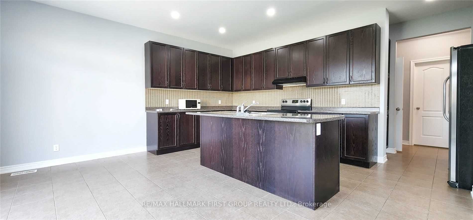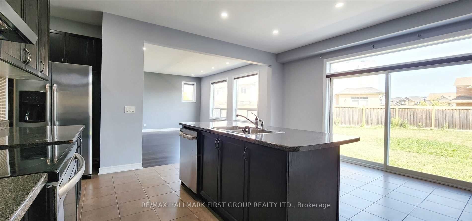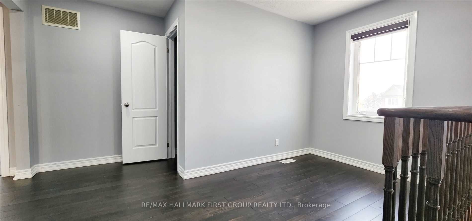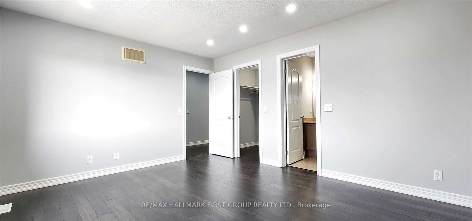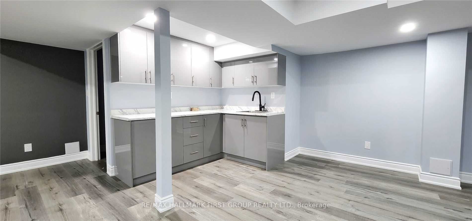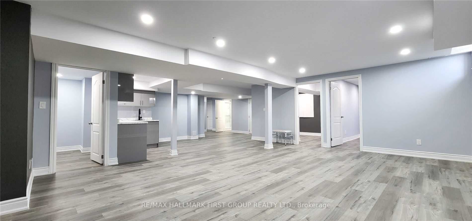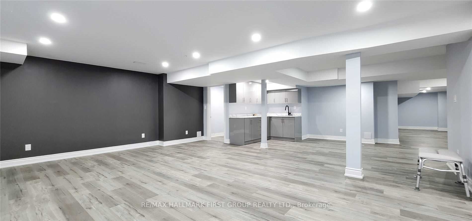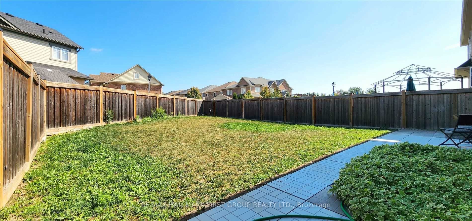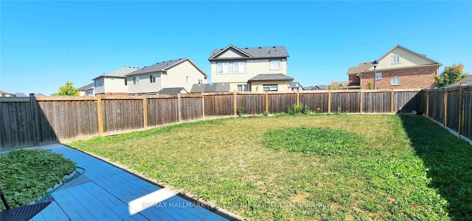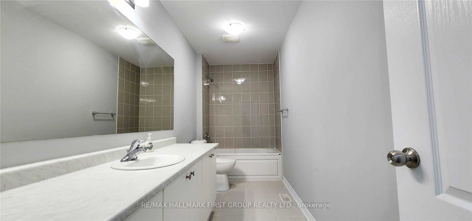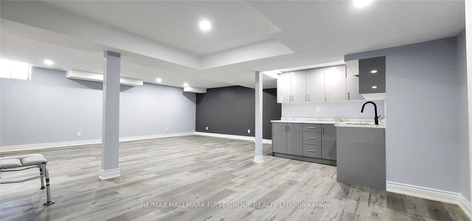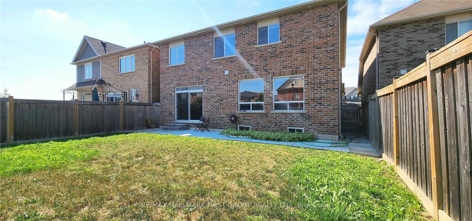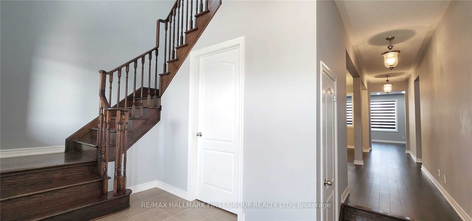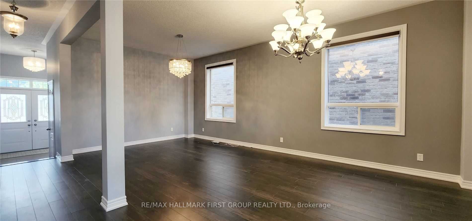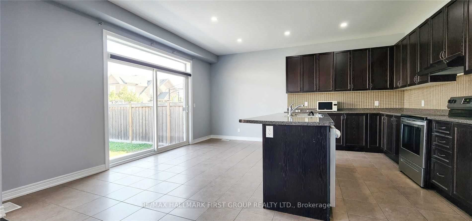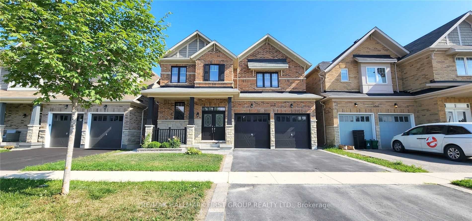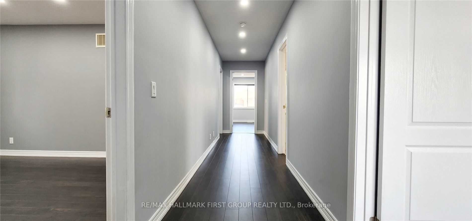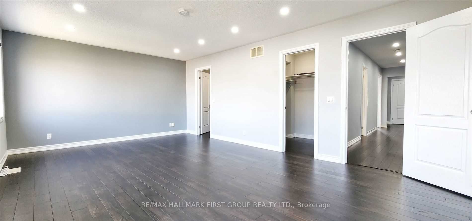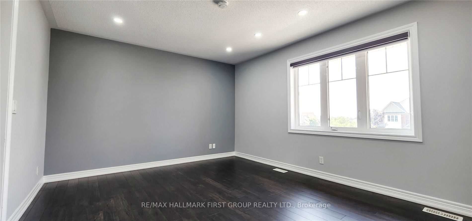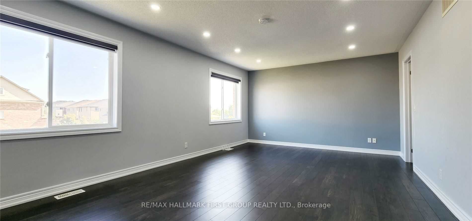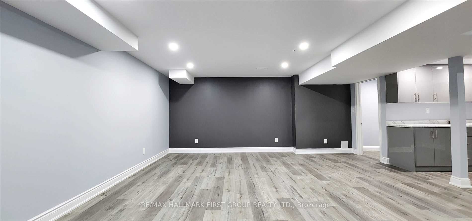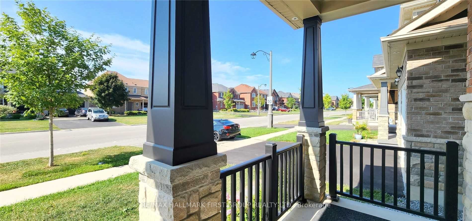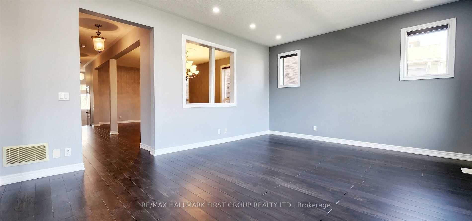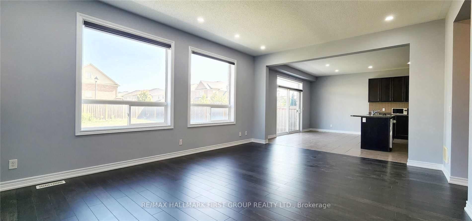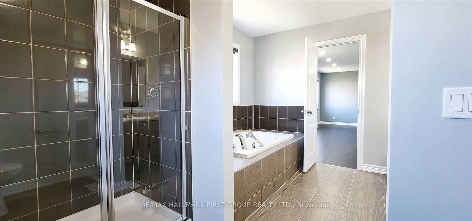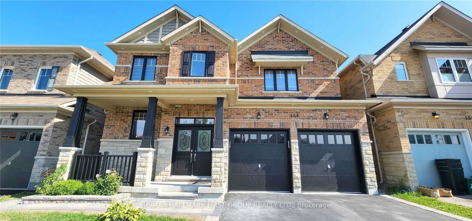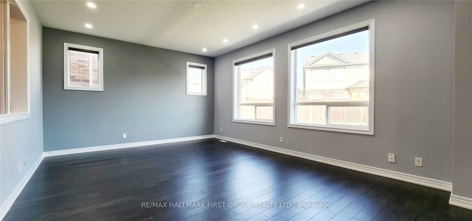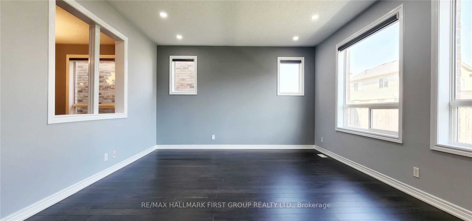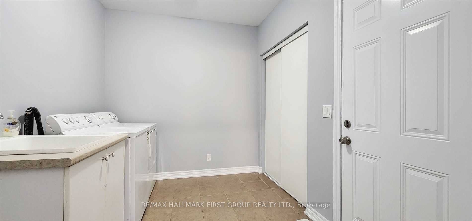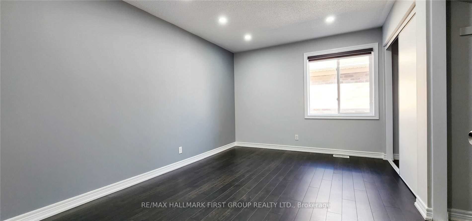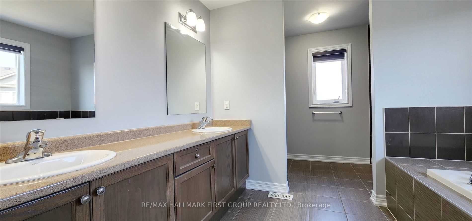$1,440,000
Available - For Sale
Listing ID: E9011388
146 Britannia Ave East , Oshawa, L1L 0C1, Ontario
| Welcome To This Spacious 4 Bedroom, 4 Bathroom Home Located In The Highly Sought-After Winfields Community! Enjoy 9 Ft Ceilings On The Main Floor With An Open Concept Living And Dining Room, Complemented By A Bright, Large Eat-In Kitchen Featuring Modern Finishes. Potlights Are Installed Throughout The Home, Creating A Warm And Inviting Atmosphere. The Large And Bright Primary Room Is Complete With A 5pc Ensuite And A Walk-In Closet. The Finished Basement Offers Endless Possibilities With A Separate Entrance, Making It Perfect For Additional Living Space For Your Growing Family Or An In-Law Suite. The Basement Boasts A Recreational Area, Additional Rooms, A Full Bathroom, And A Kitchen. Situated Near Highway 407 And 412, This Home Is Also Steps Away From Ontario Tech University And Durham College, And In Close Proximity To Schools, Public Transportation, Costco, Canadian Brew House, Restaurants, Shopping, And More. |
| Extras: Exterior Pot Lights |
| Price | $1,440,000 |
| Taxes: | $8962.70 |
| Address: | 146 Britannia Ave East , Oshawa, L1L 0C1, Ontario |
| Lot Size: | 42.98 x 122.01 (Feet) |
| Directions/Cross Streets: | Britannia Ave & Simcoe St |
| Rooms: | 9 |
| Rooms +: | 4 |
| Bedrooms: | 4 |
| Bedrooms +: | 2 |
| Kitchens: | 1 |
| Kitchens +: | 1 |
| Family Room: | Y |
| Basement: | Apartment, Finished |
| Property Type: | Detached |
| Style: | 2-Storey |
| Exterior: | Brick, Stone |
| Garage Type: | Built-In |
| (Parking/)Drive: | Private |
| Drive Parking Spaces: | 4 |
| Pool: | None |
| Approximatly Square Footage: | 3000-3500 |
| Fireplace/Stove: | N |
| Heat Source: | Gas |
| Heat Type: | Forced Air |
| Central Air Conditioning: | Central Air |
| Laundry Level: | Main |
| Sewers: | Sewers |
| Water: | Municipal |
$
%
Years
This calculator is for demonstration purposes only. Always consult a professional
financial advisor before making personal financial decisions.
| Although the information displayed is believed to be accurate, no warranties or representations are made of any kind. |
| RE/MAX HALLMARK FIRST GROUP REALTY LTD. |
|
|

Michael Tzakas
Sales Representative
Dir:
416-561-3911
Bus:
416-494-7653
| Book Showing | Email a Friend |
Jump To:
At a Glance:
| Type: | Freehold - Detached |
| Area: | Durham |
| Municipality: | Oshawa |
| Neighbourhood: | Windfields |
| Style: | 2-Storey |
| Lot Size: | 42.98 x 122.01(Feet) |
| Tax: | $8,962.7 |
| Beds: | 4+2 |
| Baths: | 4 |
| Fireplace: | N |
| Pool: | None |
Locatin Map:
Payment Calculator:

