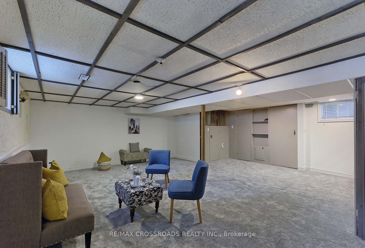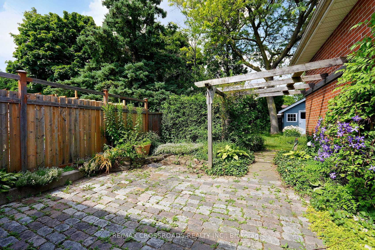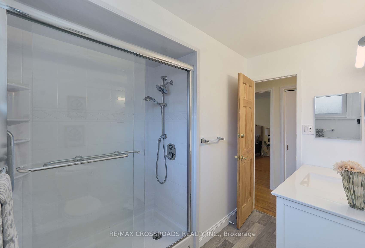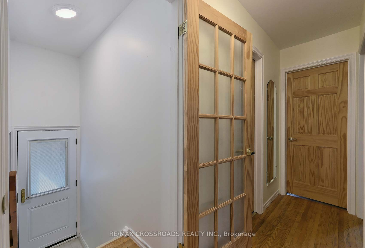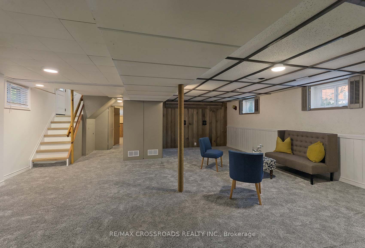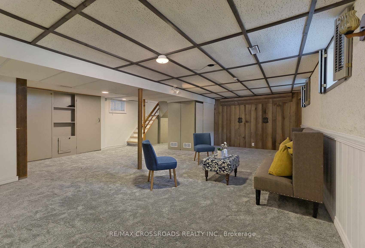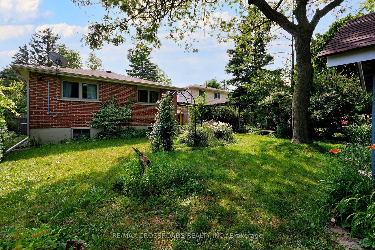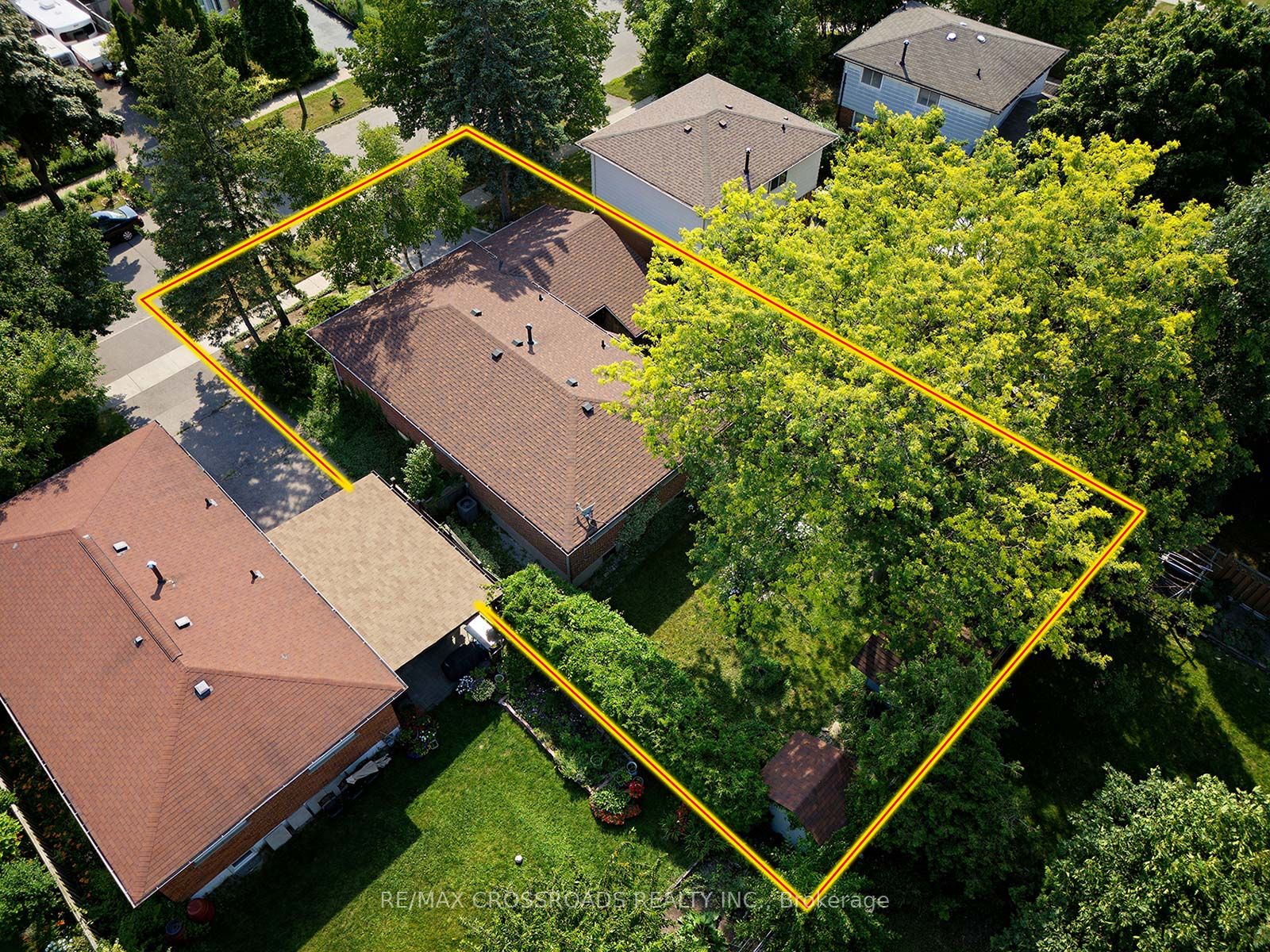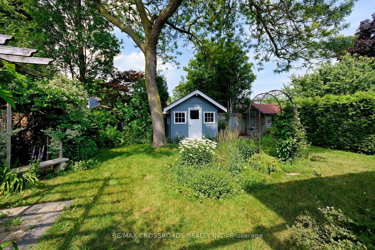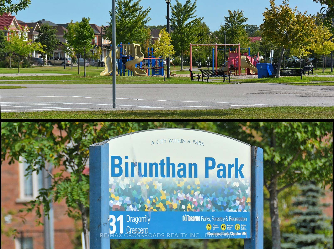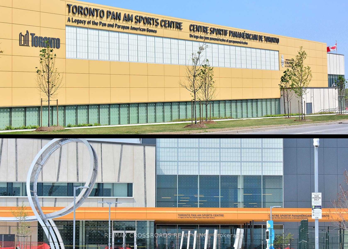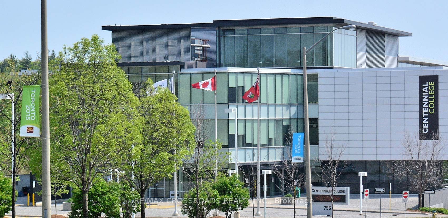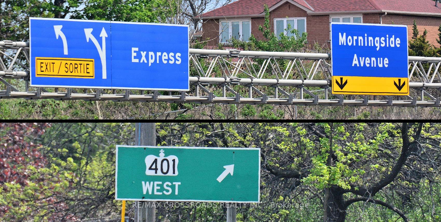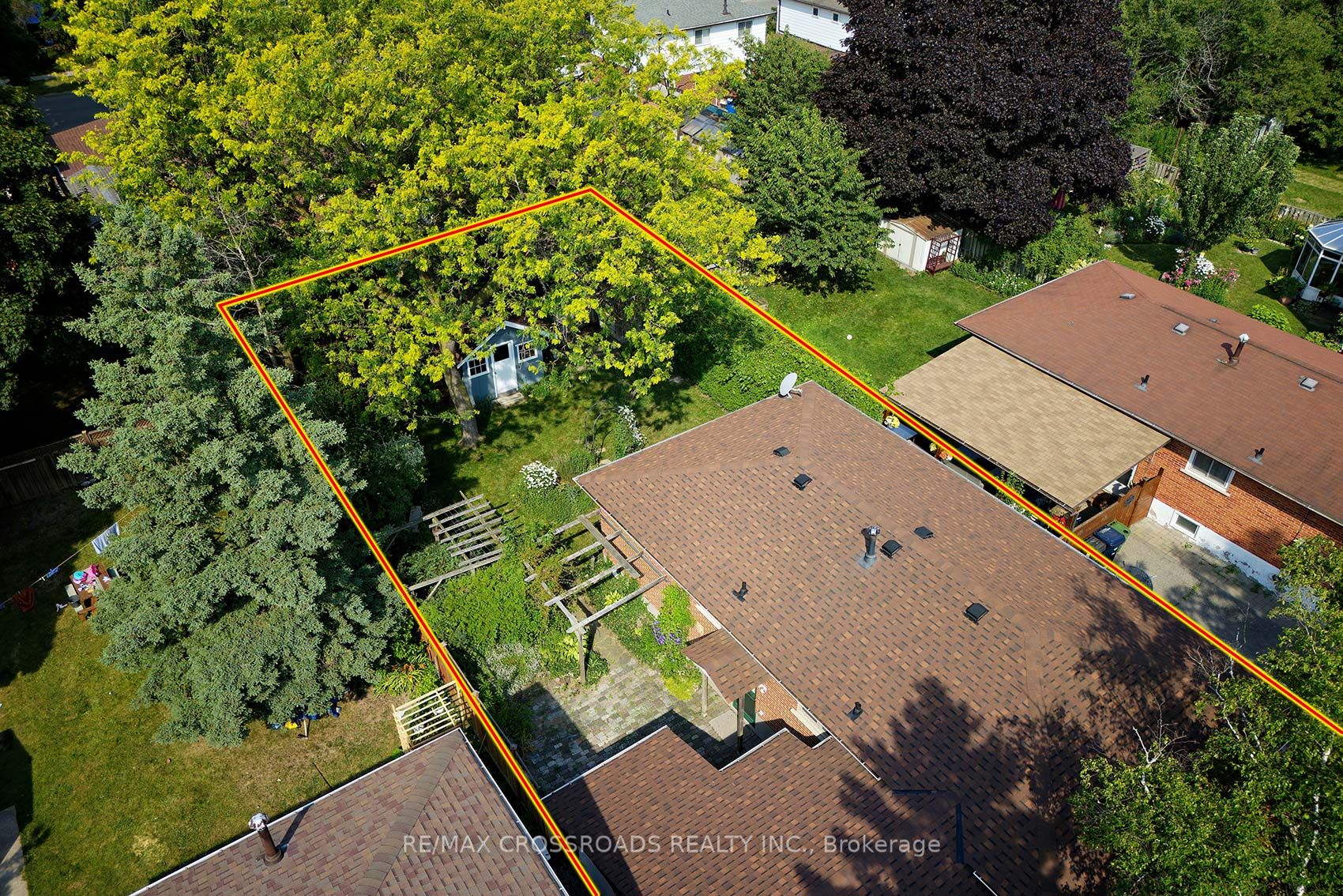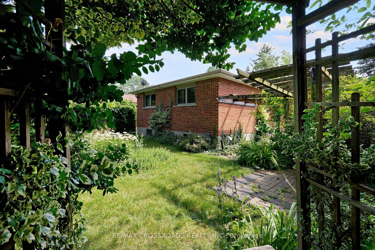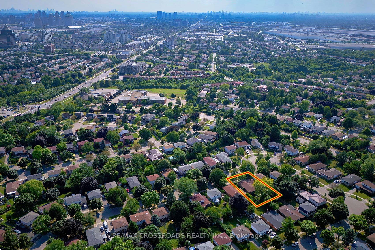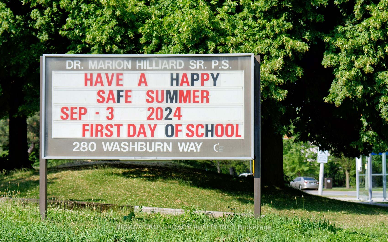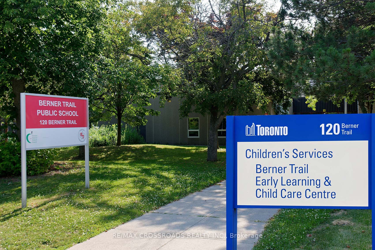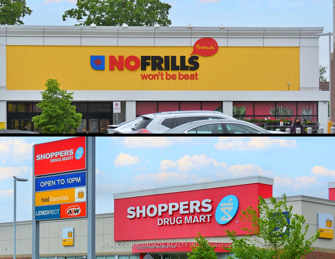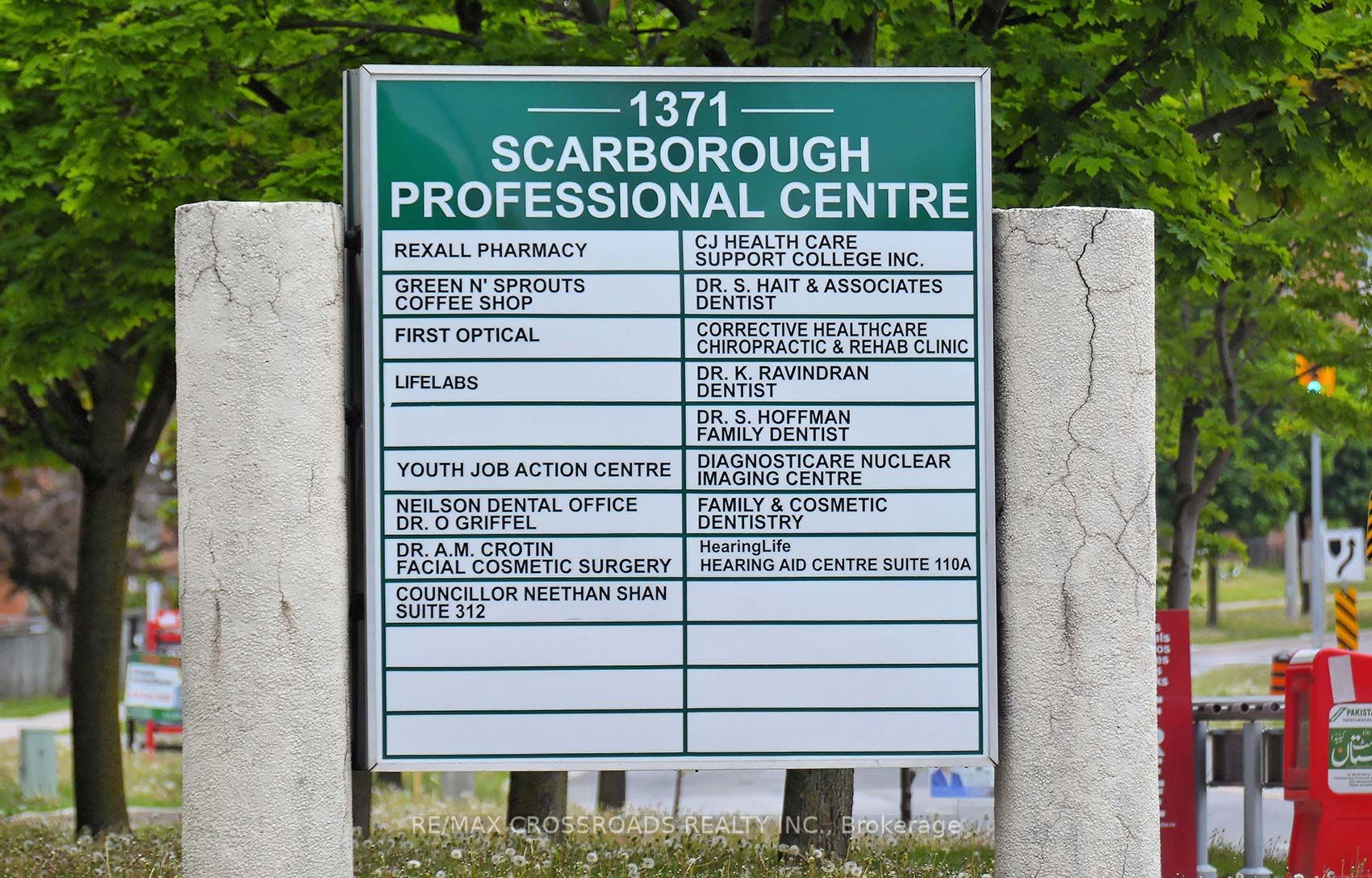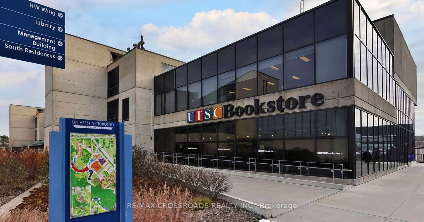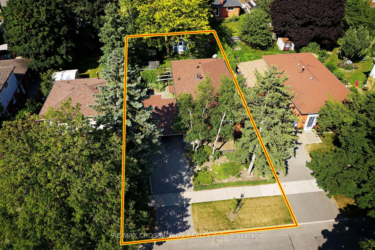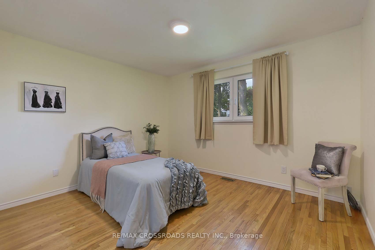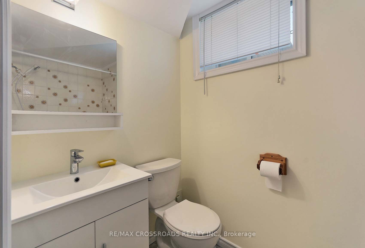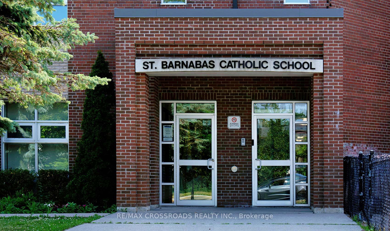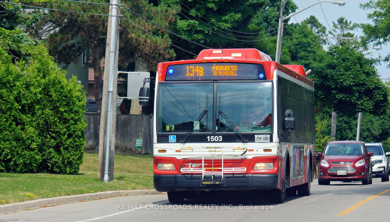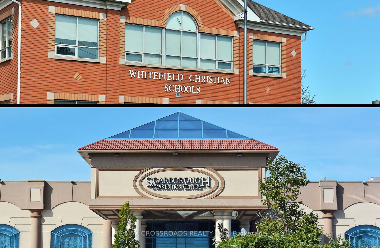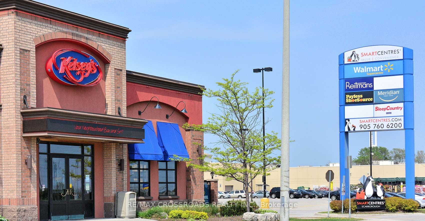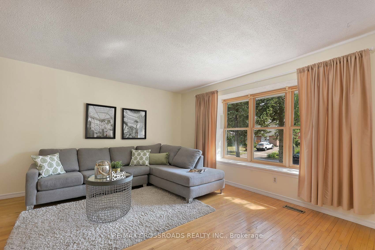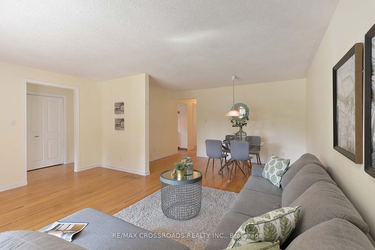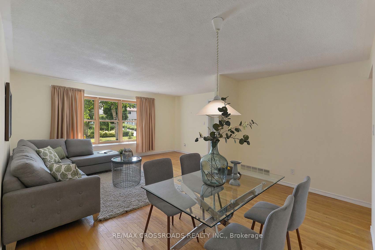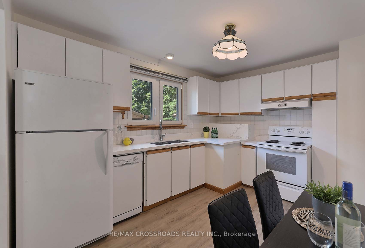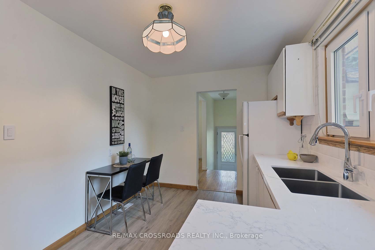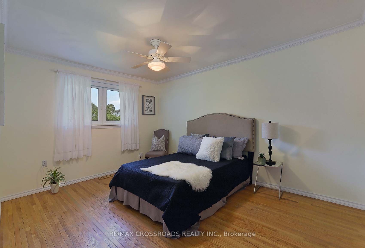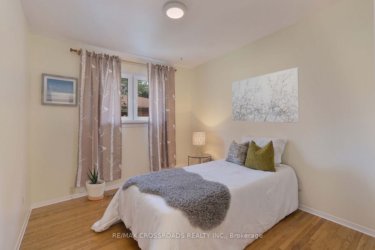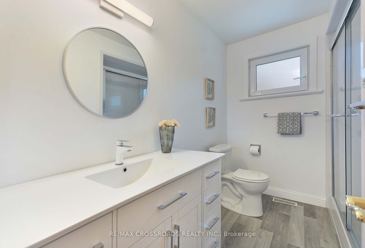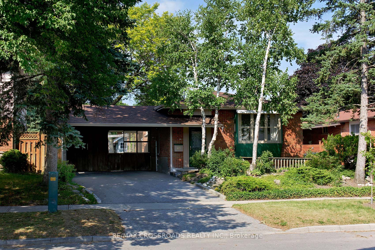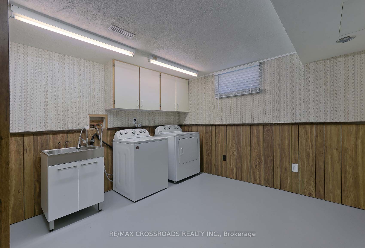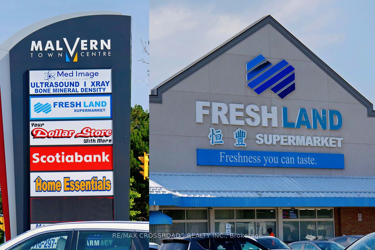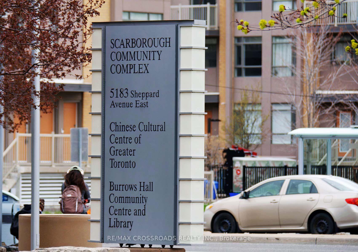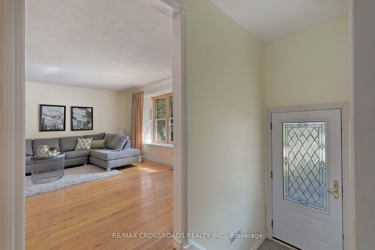$989,900
Available - For Sale
Listing ID: E9030028
25 Gorsey Sq , Toronto, M1B 1A6, Ontario
| Welcome to 25 Gorsey Square!! This Big bungalow is over 1200 square feet up and down! Total 2430 square feet!! Meticulously maintained 3 bedroom bungalow, perfectly situated on a quiet, family-friendly street surrounded by mature trees! Gorgeous hardwood floors throughout the main floor and freshly painted! Stunningly renovated bathroom on the main floor with a large walk-in shower! Seamlessly flowing layout! Fully equipped eat-in kitchen boasting a brand new sleek quartz countertop with lotds of storage! Brand new kitchen floors! Beautiful natural pine doors! Big beautiful bedrooms! Fully finished open-concept basement with a separate entrance! Easily a basement apartment!! Upgraded German windows! Enjoy your own private retreat in the beautifully landscaped backyard that is perfect for entertaining or relaxing in peace! Close-knit neighborhood with a strong sense of community and nearby conveniences including shopping, U of T Scarborough Campus, 401, TTC, GO, and all the shops, schools and churches! Do not miss the opportunity to own this gem! |
| Extras: 100 Amp Service With Breakers, Upgraded German Windows, Fridge, Stove, B/I Dishwasher, Window Coverings, Window Coverings, All ELF'S, 2 Steel Doors, GB&E, CAC, Laundry Sink, Natural Pine Door. |
| Price | $989,900 |
| Taxes: | $3171.00 |
| Address: | 25 Gorsey Sq , Toronto, M1B 1A6, Ontario |
| Lot Size: | 50.00 x 110.00 (Feet) |
| Directions/Cross Streets: | Sheppard/Neilson |
| Rooms: | 6 |
| Rooms +: | 3 |
| Bedrooms: | 3 |
| Bedrooms +: | 1 |
| Kitchens: | 1 |
| Family Room: | N |
| Basement: | Finished, Sep Entrance |
| Property Type: | Detached |
| Style: | Bungalow |
| Exterior: | Brick |
| Garage Type: | Carport |
| (Parking/)Drive: | Private |
| Drive Parking Spaces: | 4 |
| Pool: | None |
| Fireplace/Stove: | N |
| Heat Source: | Gas |
| Heat Type: | Forced Air |
| Central Air Conditioning: | Central Air |
| Laundry Level: | Lower |
| Sewers: | Sewers |
| Water: | Municipal |
$
%
Years
This calculator is for demonstration purposes only. Always consult a professional
financial advisor before making personal financial decisions.
| Although the information displayed is believed to be accurate, no warranties or representations are made of any kind. |
| RE/MAX CROSSROADS REALTY INC. |
|
|

Michael Tzakas
Sales Representative
Dir:
416-561-3911
Bus:
416-494-7653
| Virtual Tour | Book Showing | Email a Friend |
Jump To:
At a Glance:
| Type: | Freehold - Detached |
| Area: | Toronto |
| Municipality: | Toronto |
| Neighbourhood: | Malvern |
| Style: | Bungalow |
| Lot Size: | 50.00 x 110.00(Feet) |
| Tax: | $3,171 |
| Beds: | 3+1 |
| Baths: | 2 |
| Fireplace: | N |
| Pool: | None |
Locatin Map:
Payment Calculator:

