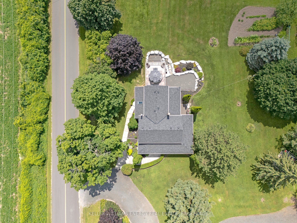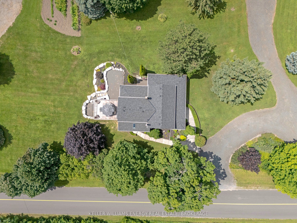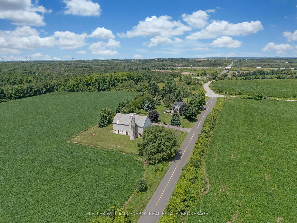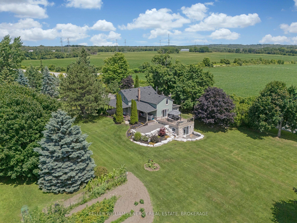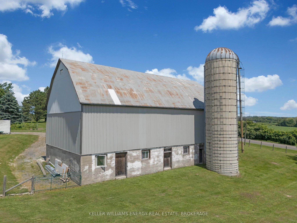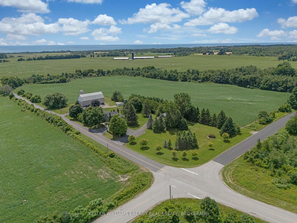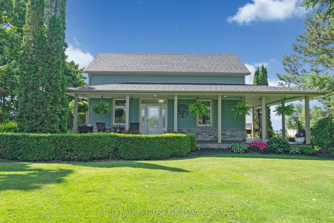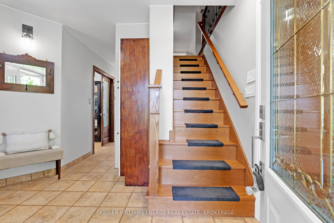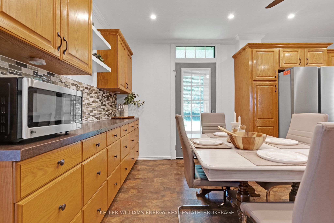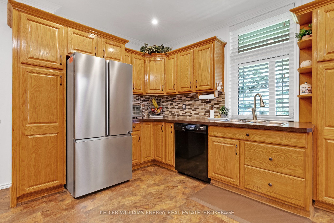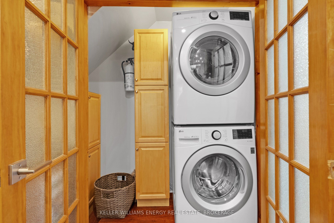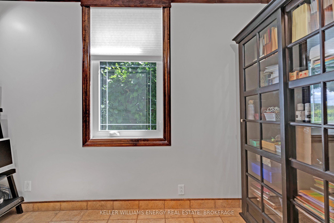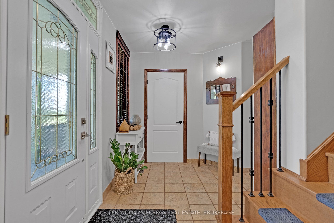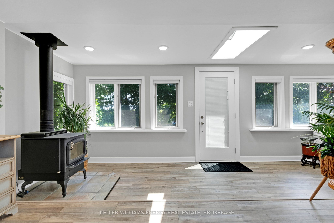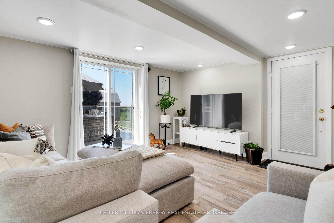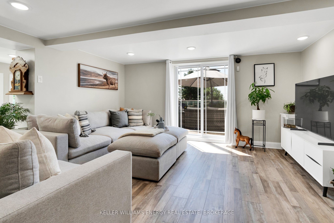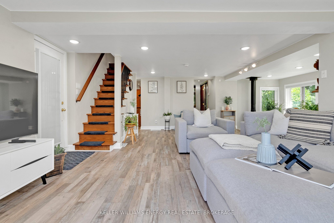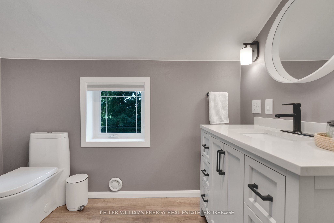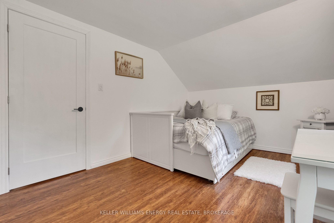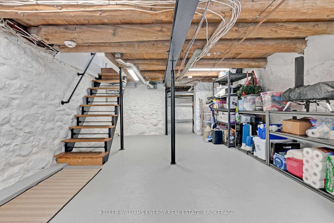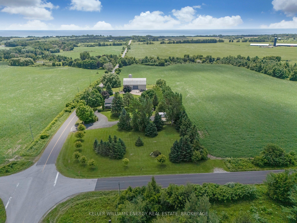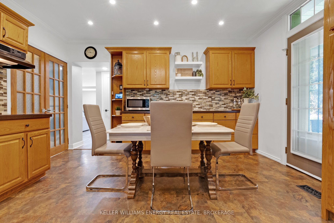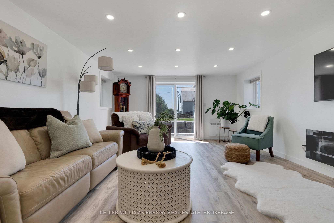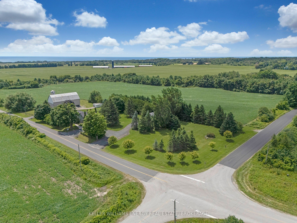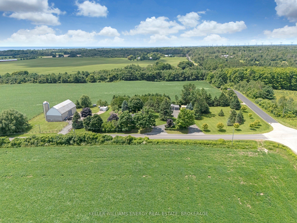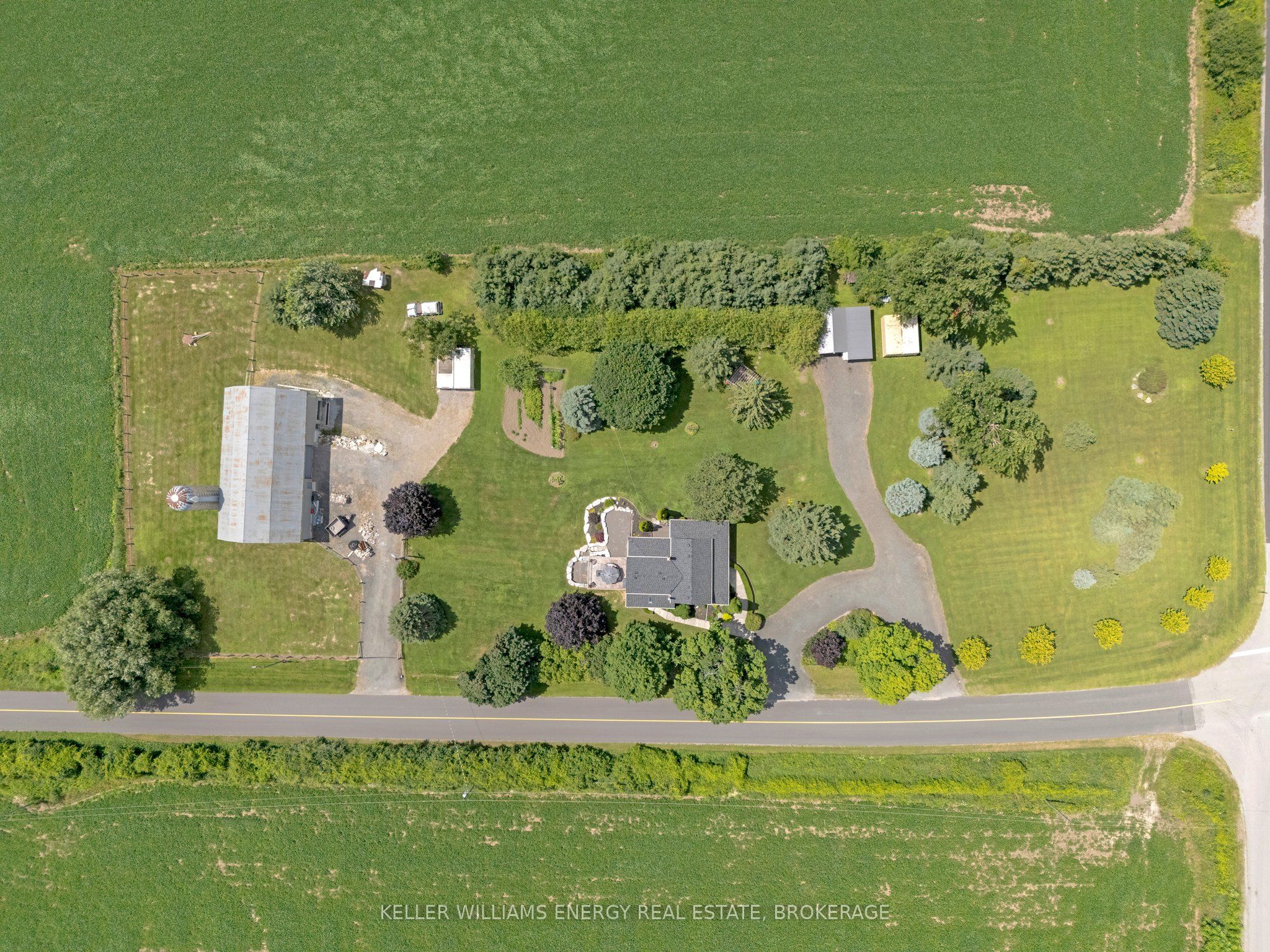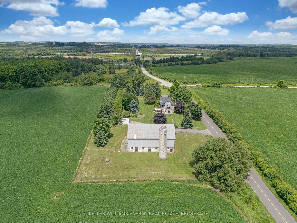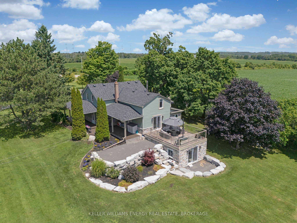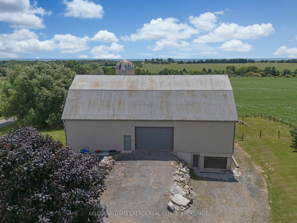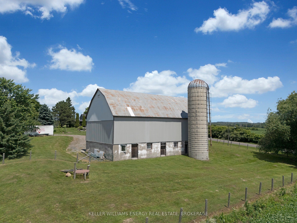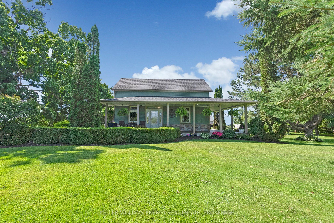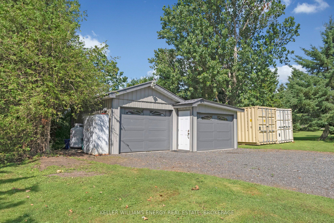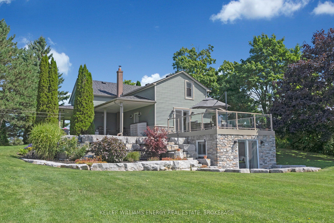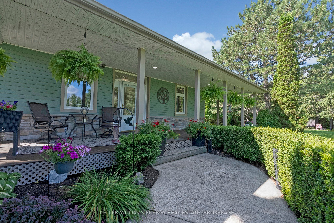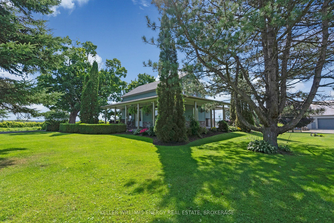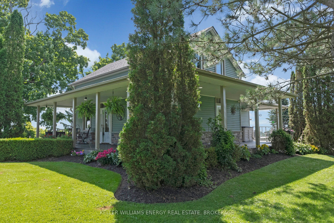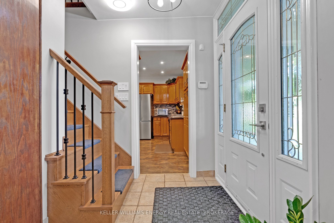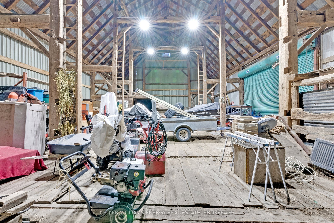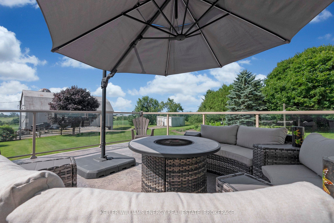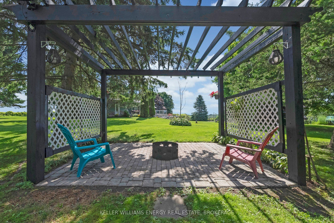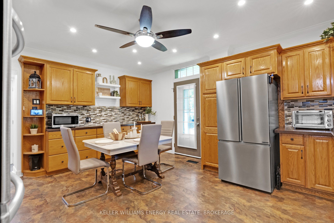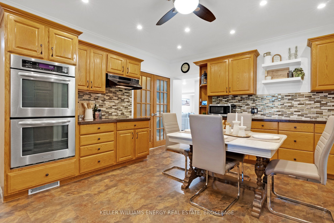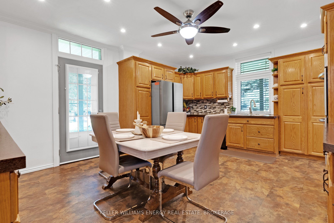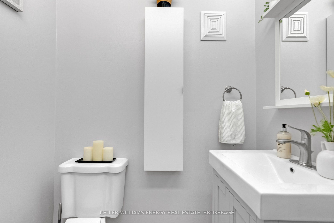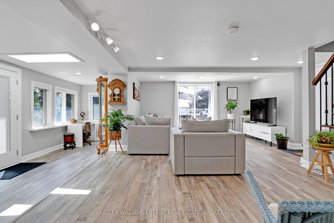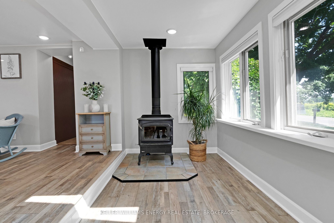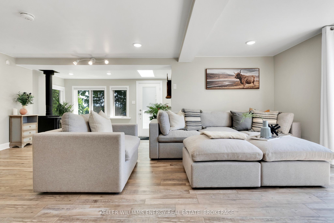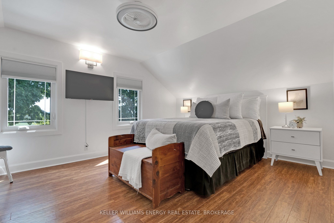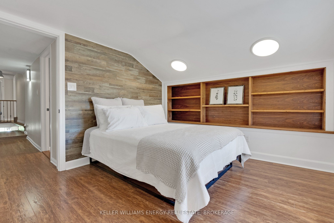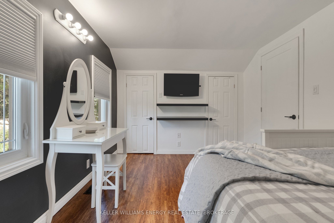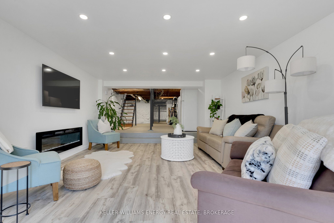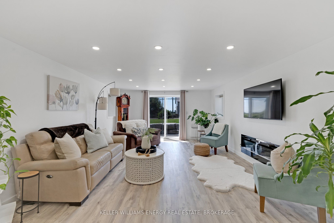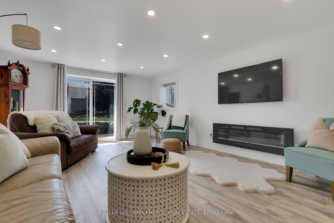$1,299,900
Available - For Sale
Listing ID: E9056713
978 Newtonville Rd , Clarington, L1B 0G4, Ontario
| Country Living Close To Town! Situated On The Outskirts Of Newcastle This Charming Century Home Has Been Completely Reimagined Throughout And Boasts 2.58 Acres Complete With Large Barn & Stunning Unobstructed Views of Rolling Countryside & Lake Ontario! Meticulously Maintained Property Inside & Out With Beautiful Armour Stone Walkways, Large Stamped Concrete Patio, Perennial Gardens, Heated Detached Double Car Garage, 40 X 80 Ft Barn All Surrounded By Farmland Just Mins From Town! Main Level Features 2 Pc Bath, Home Office, Large Eat-In Kitchen & Open Concept Living/Dining Area With W/O To Beautiful Patio! 2nd Level Boasts Updated 4 Pc Bath & 3 Spacious Bedrooms Including Oversized Primary Bedroom With Custom B/I Closet! Lower Level Features Large Storage Area/ Utility Room & Recently Renovated Rec Area With Full Walk-Out! Excellent Location mins from 401, Lake Ontario & Charming Downtown Newcastle With All Amenities! This Property Is A MUST SEE! Shows Pride Of Ownership Throughout & Truly Needs To Be Seen In Person To Be Fully Appreciated! See Virtual Tour!! |
| Extras: 200 x 565 Ft lot boasting 2.58 Acres! Large Barn Perfect for an equestrian enthusiast or business owner! New Roof (2021). Heated Double Car Garage, Chicken Coop & Wrap around porch with a view of the lake!! |
| Price | $1,299,900 |
| Taxes: | $5300.53 |
| Address: | 978 Newtonville Rd , Clarington, L1B 0G4, Ontario |
| Lot Size: | 200.17 x 565.25 (Feet) |
| Directions/Cross Streets: | Newtonville Rd/Concession Rd 1 |
| Rooms: | 8 |
| Bedrooms: | 3 |
| Bedrooms +: | |
| Kitchens: | 1 |
| Family Room: | Y |
| Basement: | Finished, Full |
| Property Type: | Detached |
| Style: | 2-Storey |
| Exterior: | Stone, Vinyl Siding |
| Garage Type: | Detached |
| (Parking/)Drive: | Pvt Double |
| Drive Parking Spaces: | 15 |
| Pool: | None |
| Other Structures: | Garden Shed |
| Fireplace/Stove: | Y |
| Heat Source: | Oil |
| Heat Type: | Forced Air |
| Central Air Conditioning: | Central Air |
| Sewers: | Septic |
| Water: | Well |
$
%
Years
This calculator is for demonstration purposes only. Always consult a professional
financial advisor before making personal financial decisions.
| Although the information displayed is believed to be accurate, no warranties or representations are made of any kind. |
| KELLER WILLIAMS ENERGY REAL ESTATE, BROKERAGE |
|
|

Michael Tzakas
Sales Representative
Dir:
416-561-3911
Bus:
416-494-7653
| Virtual Tour | Book Showing | Email a Friend |
Jump To:
At a Glance:
| Type: | Freehold - Detached |
| Area: | Durham |
| Municipality: | Clarington |
| Neighbourhood: | Newcastle |
| Style: | 2-Storey |
| Lot Size: | 200.17 x 565.25(Feet) |
| Tax: | $5,300.53 |
| Beds: | 3 |
| Baths: | 2 |
| Fireplace: | Y |
| Pool: | None |
Locatin Map:
Payment Calculator:

