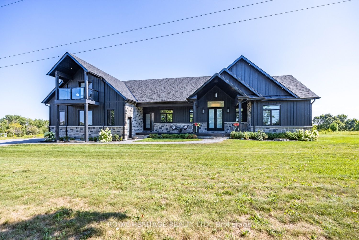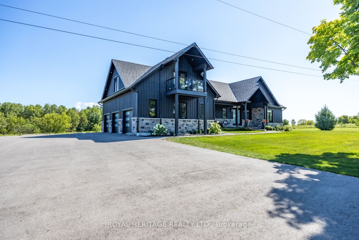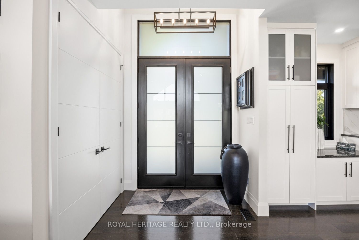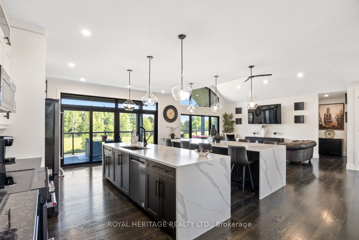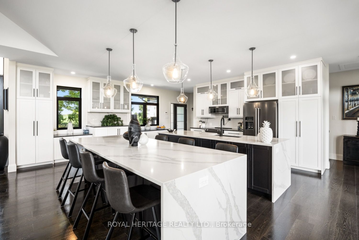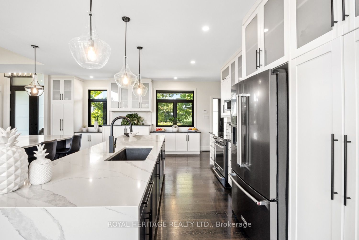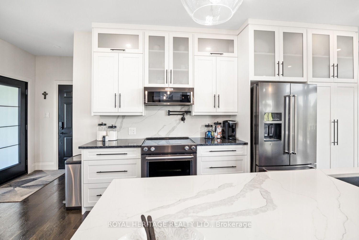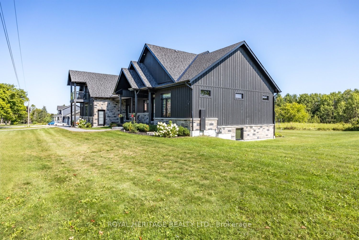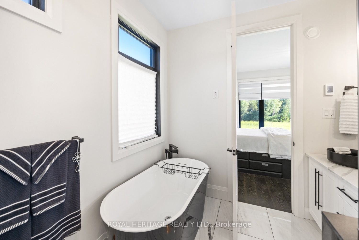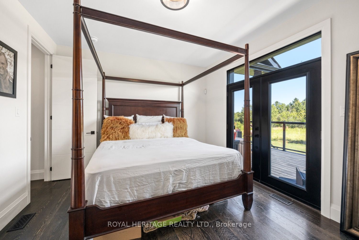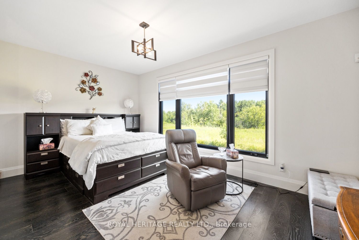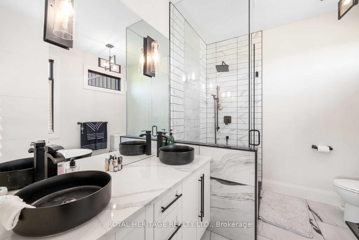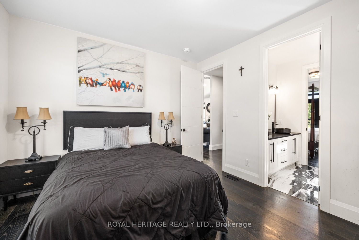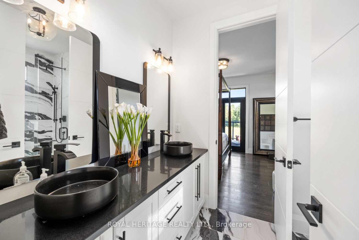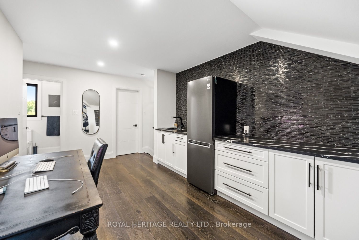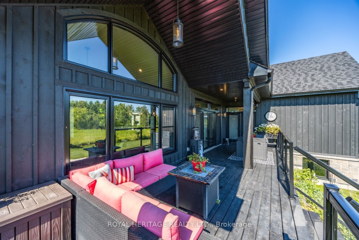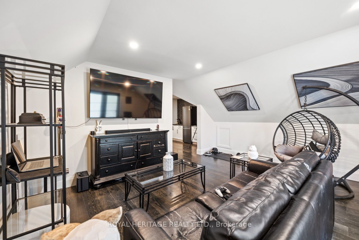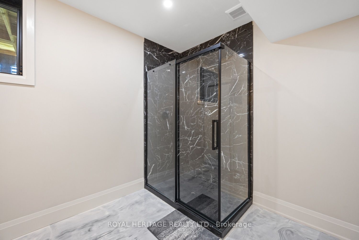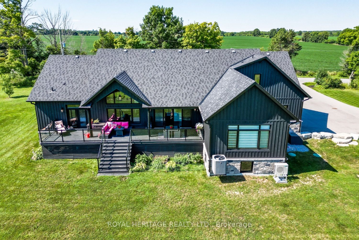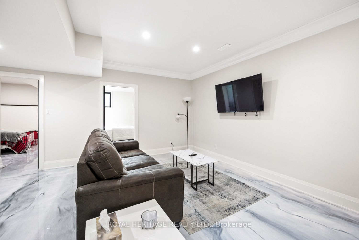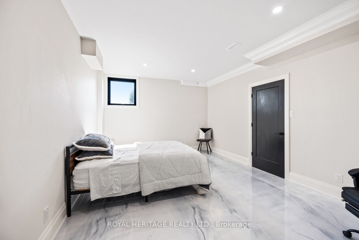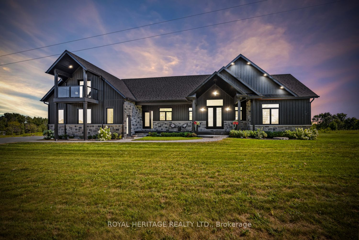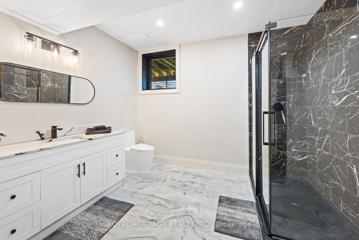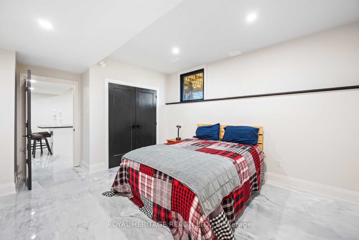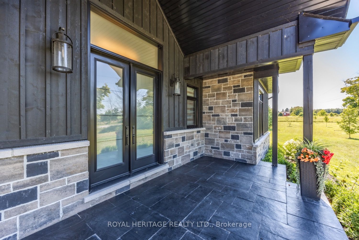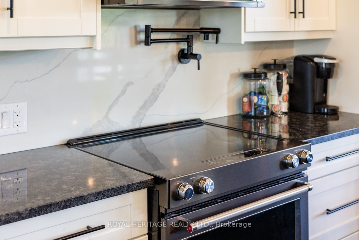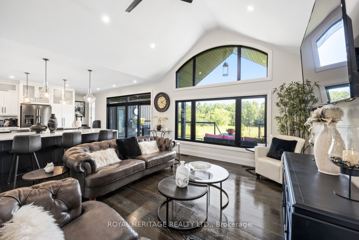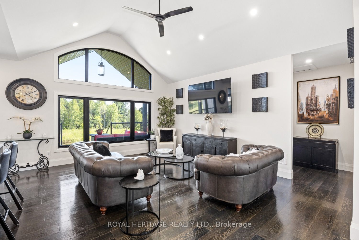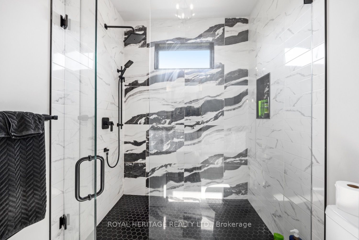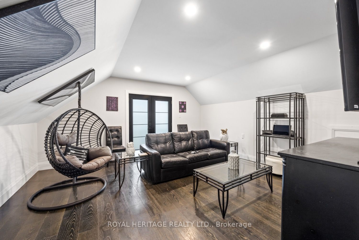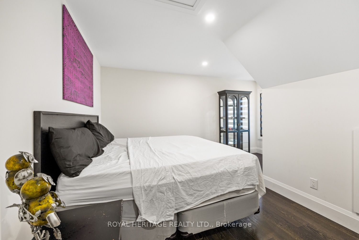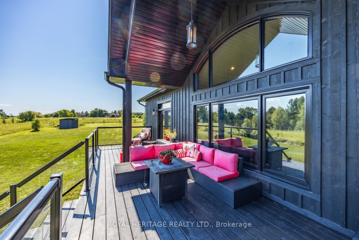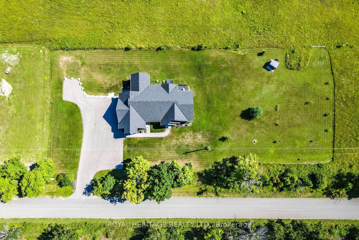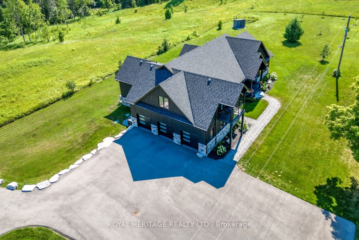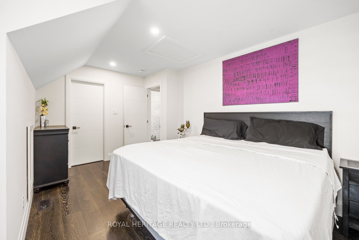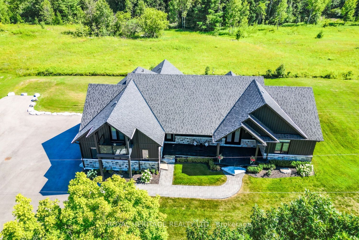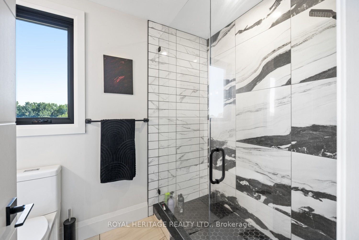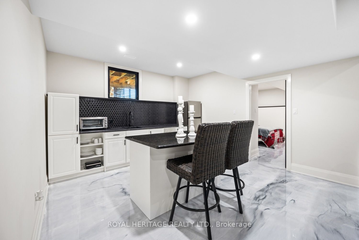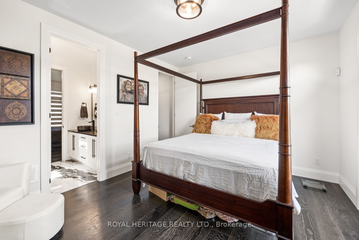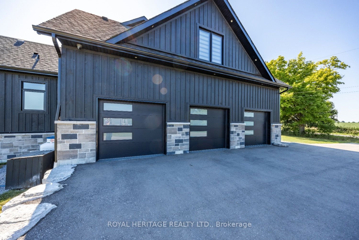$2,700,000
Available - For Sale
Listing ID: E9246297
3248 Pogue Rd , Scugog, L9L 1B6, Ontario
| Multi-generational living at it's finest! Three year old custom built home on 1.15 acres was made for the whole family. Main floor offers stunning kitchen with upgraded appliances, pot filler, and double islands both with waterfall quartz counters. The entire space boasts 8 foot doors, vaulted ceiling with an open concept great room, floor to ceiling windows and a walk-out to the covered porch which brings the outside in. Large primary suite has a large walk-in closet and luxurious ensuite and its own walkout to the covered deck. Secondary bedrooms share a 4 piece Jack and Jill ensuite, have large closets and large windows to let in lots of natural light. Loft apartment is perfect for extended family and has its own kitchenette, 3 piece bathroom, large bedroom and living room that walks out to a private balcony. Lower level provides even more room with its own living area, kitchenette, 3 piece bathroom and 2 additional bedrooms. The whole main and upper levels have upgraded moldings and hardwood floors! Lower level and garage have custom epoxy floors. The three car garage is a handyman's dream and its heated and cooled! No detail has been overlooked here. All this just a few minutes walk to Lake Scugog. |
| Extras: Too many extras to list, see attachment for full breakdown |
| Price | $2,700,000 |
| Taxes: | $11929.26 |
| Address: | 3248 Pogue Rd , Scugog, L9L 1B6, Ontario |
| Lot Size: | 328.19 x 150.83 (Feet) |
| Acreage: | .50-1.99 |
| Directions/Cross Streets: | Island Rd and Pogue Rd |
| Rooms: | 5 |
| Rooms +: | 7 |
| Bedrooms: | 3 |
| Bedrooms +: | 3 |
| Kitchens: | 1 |
| Kitchens +: | 2 |
| Family Room: | N |
| Basement: | Apartment, Finished |
| Approximatly Age: | 0-5 |
| Property Type: | Detached |
| Style: | Bungalow |
| Exterior: | Board/Batten, Stone |
| Garage Type: | Built-In |
| (Parking/)Drive: | Private |
| Drive Parking Spaces: | 10 |
| Pool: | None |
| Approximatly Age: | 0-5 |
| Property Features: | Lake/Pond |
| Fireplace/Stove: | N |
| Heat Source: | Gas |
| Heat Type: | Forced Air |
| Central Air Conditioning: | Central Air |
| Laundry Level: | Main |
| Sewers: | Septic |
| Water: | Well |
| Water Supply Types: | Drilled Well |
$
%
Years
This calculator is for demonstration purposes only. Always consult a professional
financial advisor before making personal financial decisions.
| Although the information displayed is believed to be accurate, no warranties or representations are made of any kind. |
| ROYAL HERITAGE REALTY LTD. |
|
|

Michael Tzakas
Sales Representative
Dir:
416-561-3911
Bus:
416-494-7653
| Virtual Tour | Book Showing | Email a Friend |
Jump To:
At a Glance:
| Type: | Freehold - Detached |
| Area: | Durham |
| Municipality: | Scugog |
| Neighbourhood: | Rural Scugog |
| Style: | Bungalow |
| Lot Size: | 328.19 x 150.83(Feet) |
| Approximate Age: | 0-5 |
| Tax: | $11,929.26 |
| Beds: | 3+3 |
| Baths: | 5 |
| Fireplace: | N |
| Pool: | None |
Locatin Map:
Payment Calculator:

