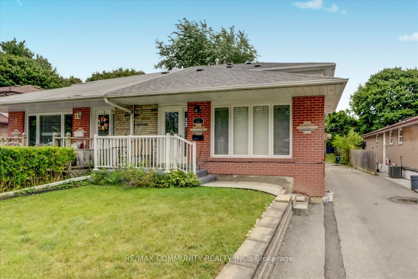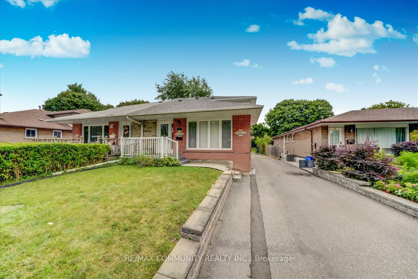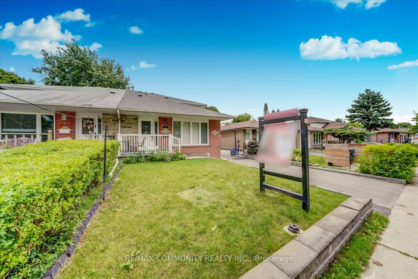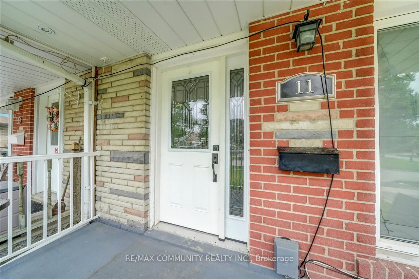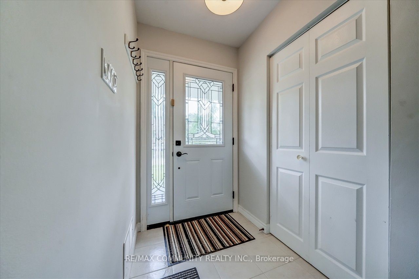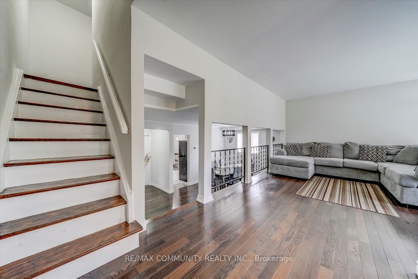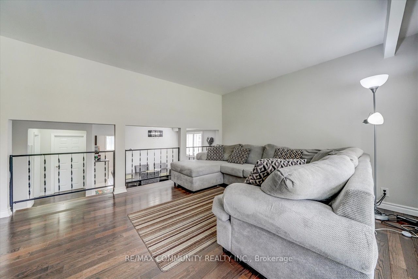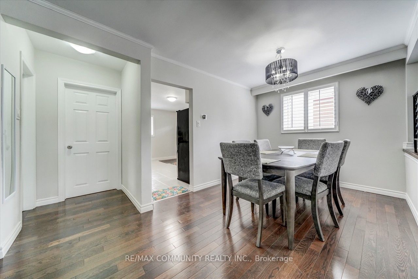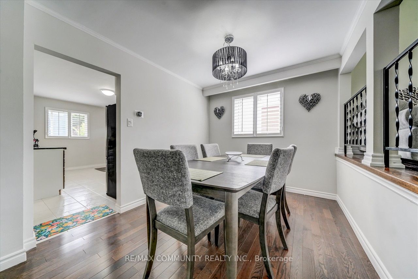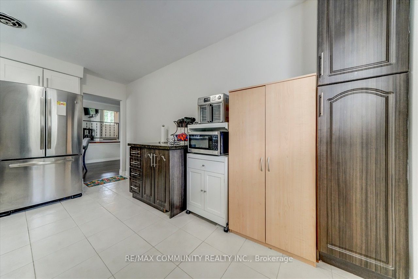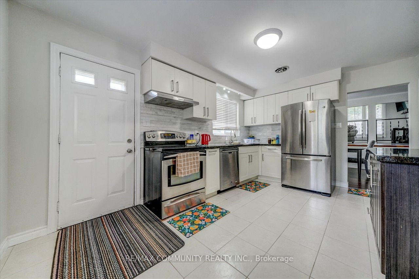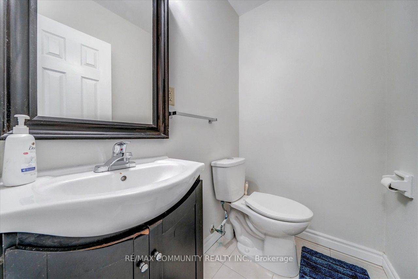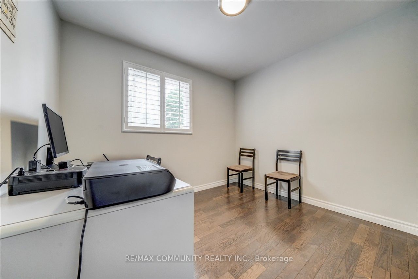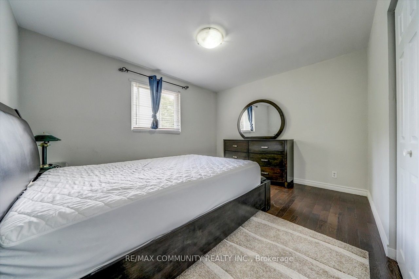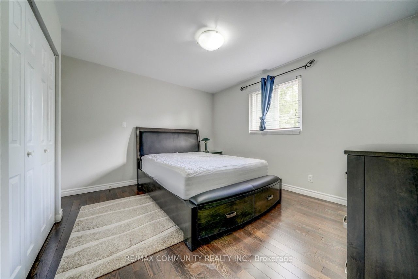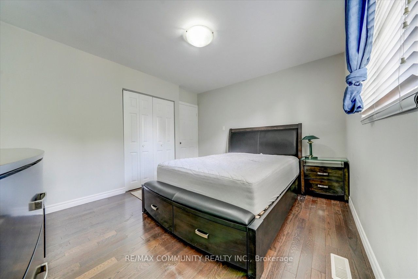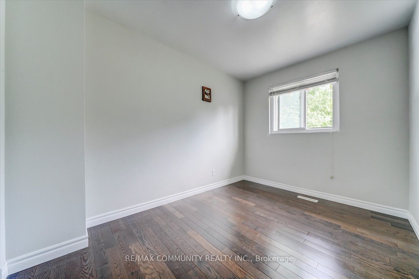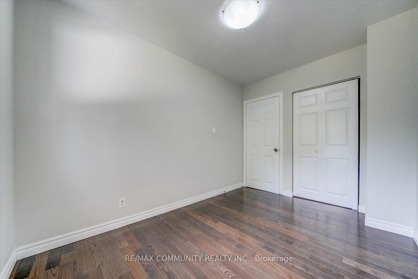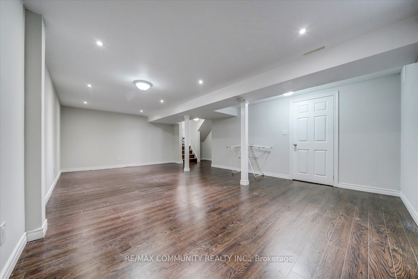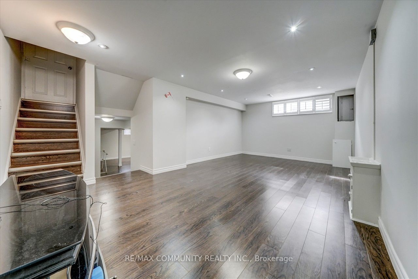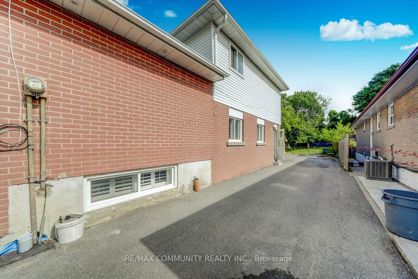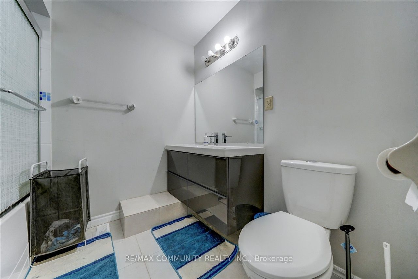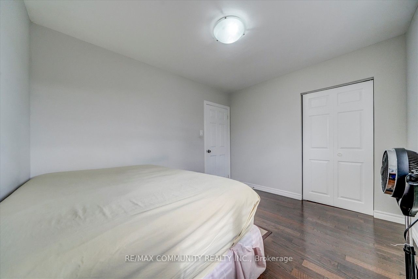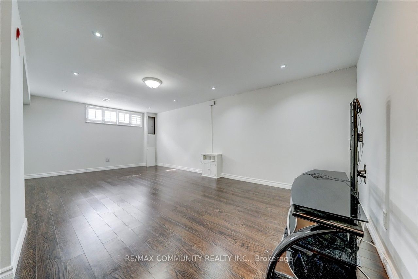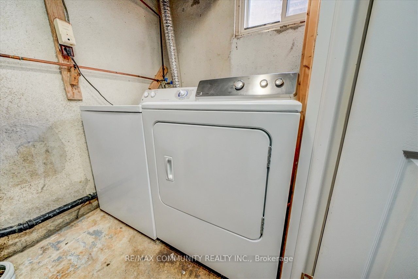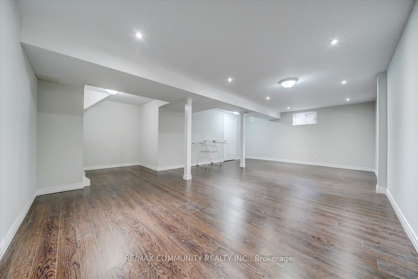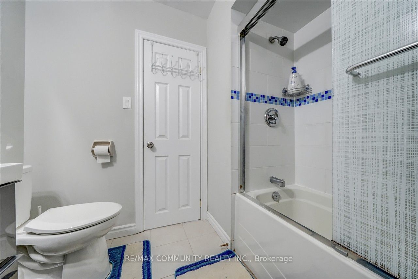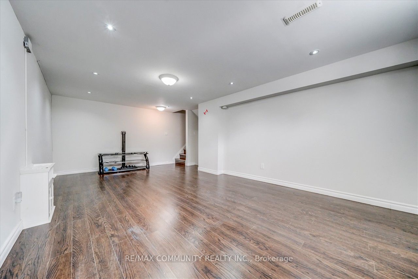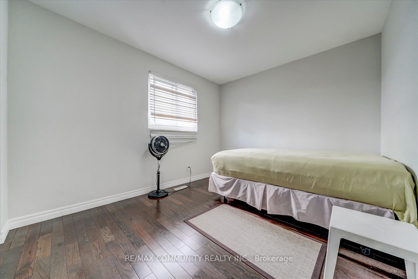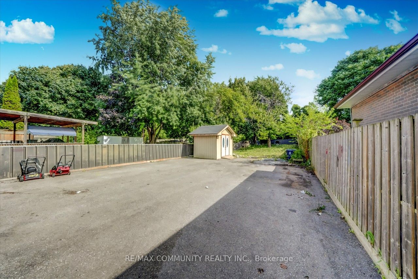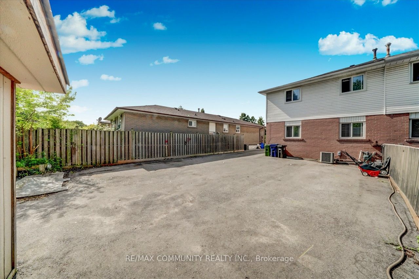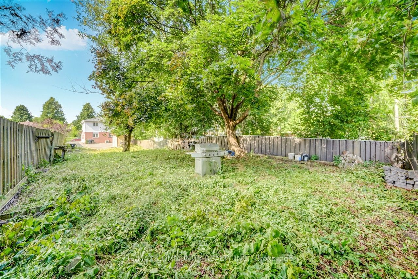$849,999
Available - For Sale
Listing ID: E9263198
11 Cultra Sq , Toronto, M1E 2C8, Ontario
| Welcome to this beautifully maintained semi-detached 4 bedroom home, perfectly situated in the highly sought-after West Hill neighbourhood. Freshly painted and featuring gleaming hardwood and laminate flooring throughout, this home offers both comfort and style.The finished basement boasts a spacious rec room and a large living area, providing the flexibility to easily convert it into a rental apartment or an in-law suite. Conveniently located close to public transit, parks, schools and all major amenities. This home offers the perfect blend of suburban tranquility and urban convenience. One of the standout features of this property is the huge backyard, complete with an expansive parking area that can accommodate multiple vehicles, a boat or simply enjoy hosting large gatherings, this property has you covered. |
| Price | $849,999 |
| Taxes: | $2968.45 |
| Address: | 11 Cultra Sq , Toronto, M1E 2C8, Ontario |
| Lot Size: | 33.25 x 215.87 (Feet) |
| Directions/Cross Streets: | Kingston Rd/Lawrence |
| Rooms: | 9 |
| Bedrooms: | 4 |
| Bedrooms +: | |
| Kitchens: | 1 |
| Family Room: | Y |
| Basement: | Finished |
| Property Type: | Semi-Detached |
| Style: | Backsplit 5 |
| Exterior: | Alum Siding, Brick |
| Garage Type: | None |
| (Parking/)Drive: | Private |
| Drive Parking Spaces: | 10 |
| Pool: | None |
| Fireplace/Stove: | N |
| Heat Source: | Gas |
| Heat Type: | Forced Air |
| Central Air Conditioning: | Central Air |
| Sewers: | Sewers |
| Water: | Municipal |
$
%
Years
This calculator is for demonstration purposes only. Always consult a professional
financial advisor before making personal financial decisions.
| Although the information displayed is believed to be accurate, no warranties or representations are made of any kind. |
| RE/MAX COMMUNITY REALTY INC. |
|
|

Michael Tzakas
Sales Representative
Dir:
416-561-3911
Bus:
416-494-7653
| Virtual Tour | Book Showing | Email a Friend |
Jump To:
At a Glance:
| Type: | Freehold - Semi-Detached |
| Area: | Toronto |
| Municipality: | Toronto |
| Neighbourhood: | West Hill |
| Style: | Backsplit 5 |
| Lot Size: | 33.25 x 215.87(Feet) |
| Tax: | $2,968.45 |
| Beds: | 4 |
| Baths: | 2 |
| Fireplace: | N |
| Pool: | None |
Locatin Map:
Payment Calculator:

