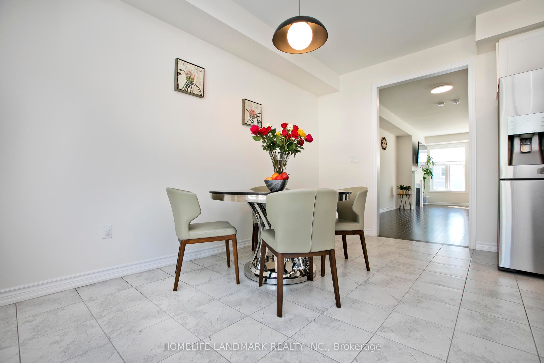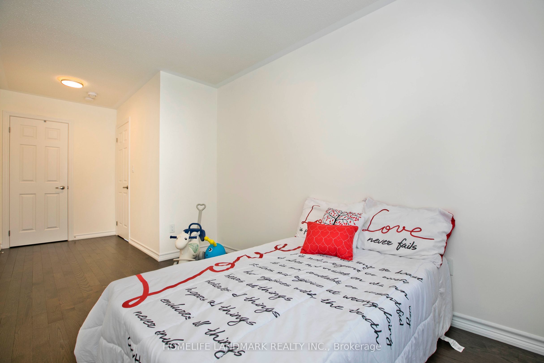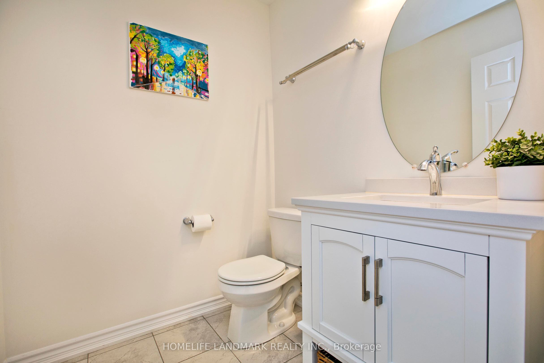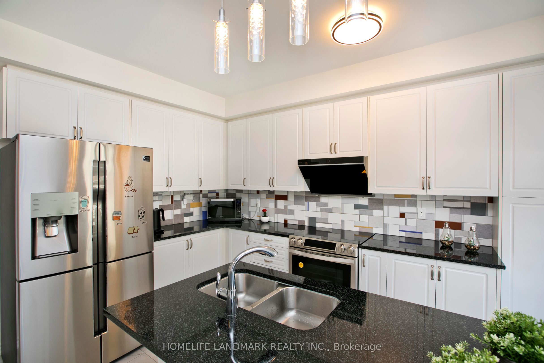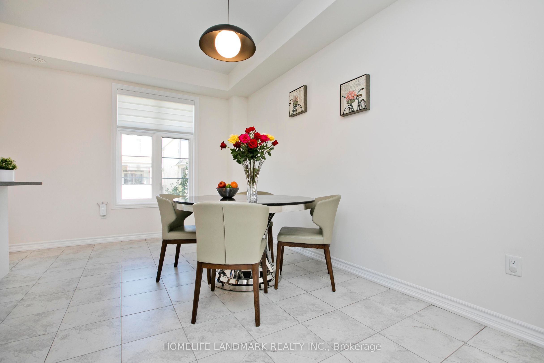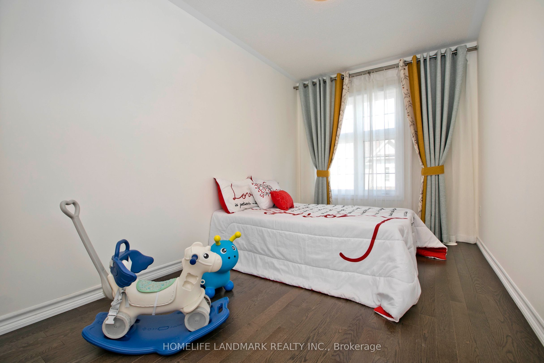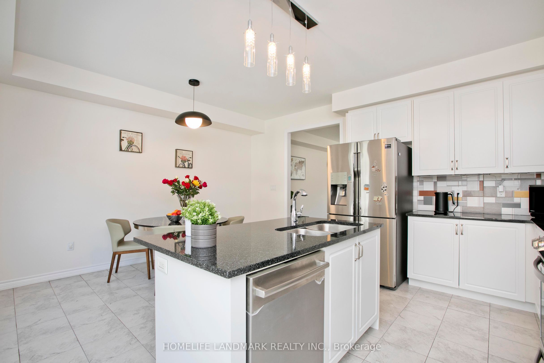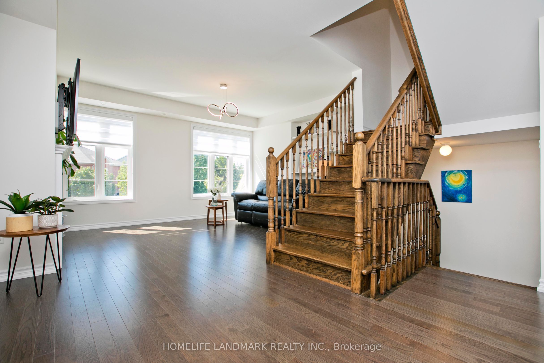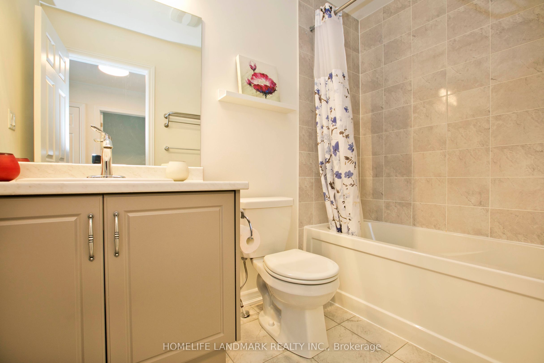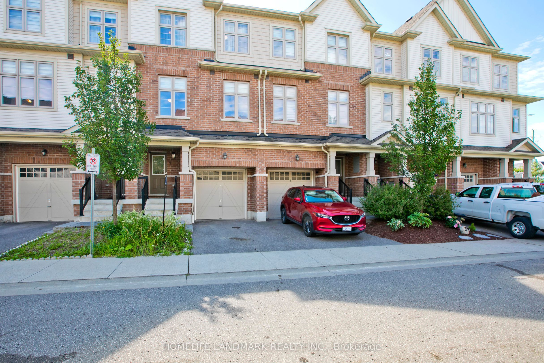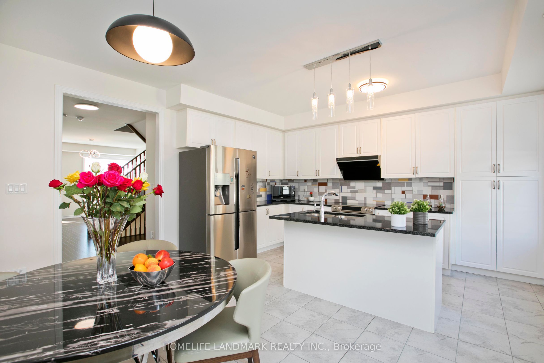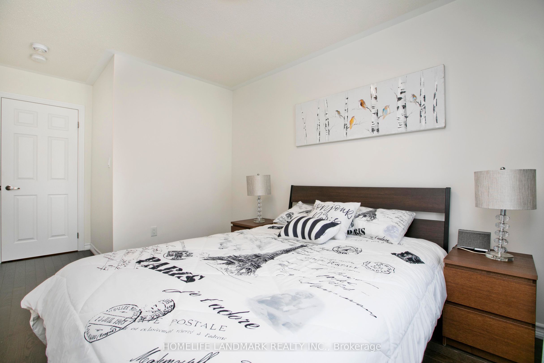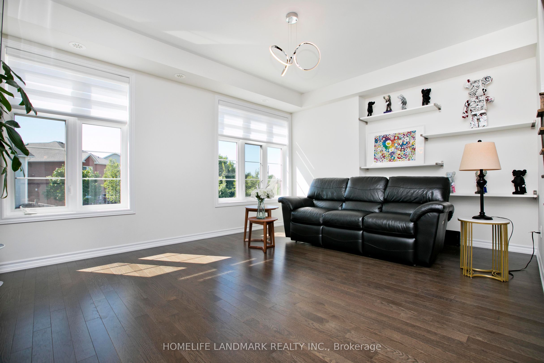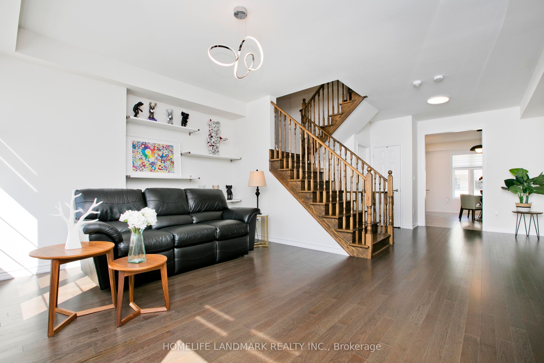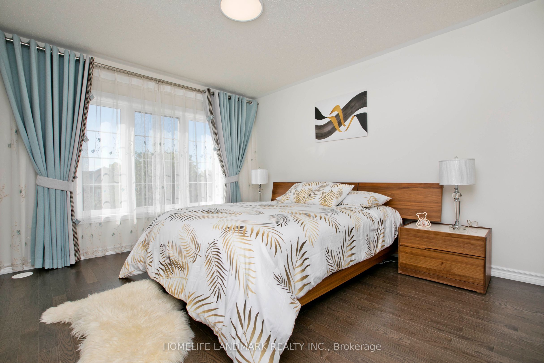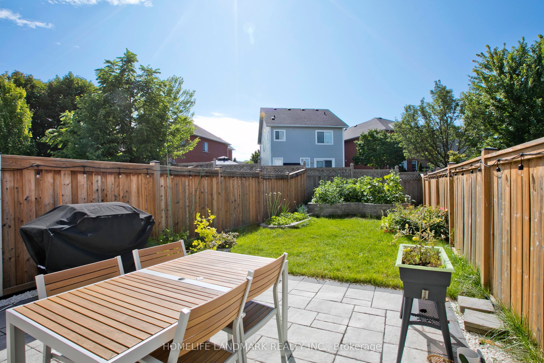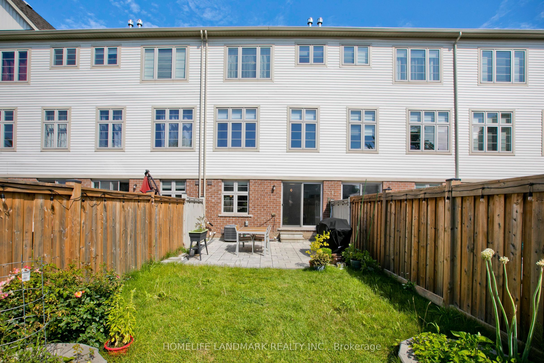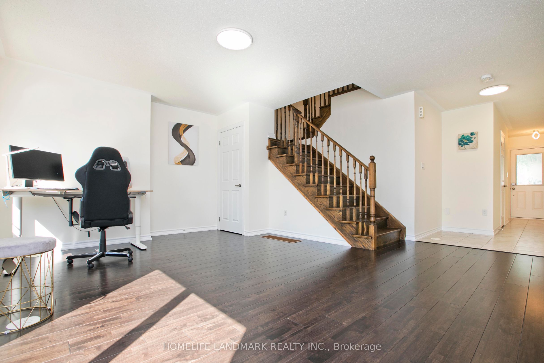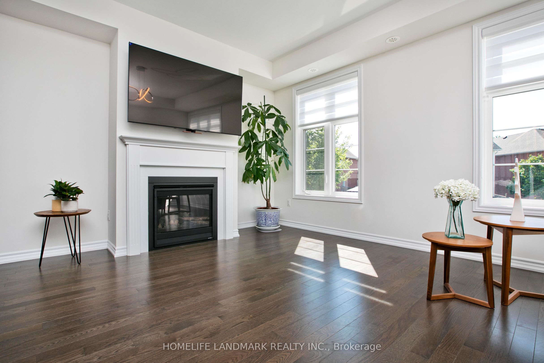$879,000
Available - For Sale
Listing ID: E9266707
7 Westbury Way , Whitby, L1M 0L9, Ontario
| Absolutely Stunning 6-year-old 3-Storey Townhome Situated In The Heart Of Brooklin.Spacious and Bright filled with plenty of sunlights. 3 Bedroom & 4 Bathroom (1954 Sqf per builder).Ground Level Rec Room Walk-Out to Backyard.2nd Floor Open Concept Living/Dining Space, plus a huge Gourmet Kitchen with Large Island. Granite Counter and Stainless steels appliances. Cozy Master Bedroom with Walk-In Closet & 5 Pc Ensuite. Stained Oak Stairs and hardwood flooring through out the house. Walking distance To Brooklin High school, Parks and Downtown Brooklin; minutes to Go Train, Shops, HWY407 & HWY7. Don't Miss this Amazing Opportunity to Own A Move-In Ready Unit....... |
| Extras: Fridge, Stove, Dishwasher, Exhaust Fan. Washer & Dryer. All Lights Fixture, All Window Coverings.Monthly Potl Management Fee Covers Garbage,Snow Removal & Common Road Maintenance Etc. |
| Price | $879,000 |
| Taxes: | $5543.95 |
| Address: | 7 Westbury Way , Whitby, L1M 0L9, Ontario |
| Lot Size: | 18.04 x 109.79 (Feet) |
| Directions/Cross Streets: | Baldwin St N & Carnwith Dr E |
| Rooms: | 6 |
| Bedrooms: | 3 |
| Bedrooms +: | |
| Kitchens: | 1 |
| Family Room: | Y |
| Basement: | Unfinished |
| Property Type: | Att/Row/Twnhouse |
| Style: | 3-Storey |
| Exterior: | Brick |
| Garage Type: | Built-In |
| (Parking/)Drive: | Private |
| Drive Parking Spaces: | 1 |
| Pool: | None |
| Fireplace/Stove: | Y |
| Heat Source: | Gas |
| Heat Type: | Forced Air |
| Central Air Conditioning: | Central Air |
| Sewers: | Sewers |
| Water: | Municipal |
$
%
Years
This calculator is for demonstration purposes only. Always consult a professional
financial advisor before making personal financial decisions.
| Although the information displayed is believed to be accurate, no warranties or representations are made of any kind. |
| HOMELIFE LANDMARK REALTY INC. |
|
|

Michael Tzakas
Sales Representative
Dir:
416-561-3911
Bus:
416-494-7653
| Virtual Tour | Book Showing | Email a Friend |
Jump To:
At a Glance:
| Type: | Freehold - Att/Row/Twnhouse |
| Area: | Durham |
| Municipality: | Whitby |
| Neighbourhood: | Brooklin |
| Style: | 3-Storey |
| Lot Size: | 18.04 x 109.79(Feet) |
| Tax: | $5,543.95 |
| Beds: | 3 |
| Baths: | 4 |
| Fireplace: | Y |
| Pool: | None |
Locatin Map:
Payment Calculator:

