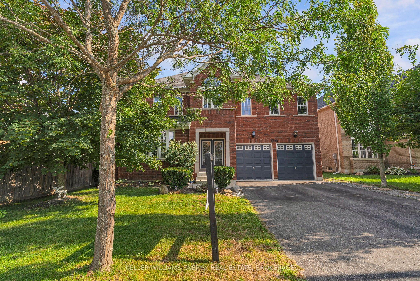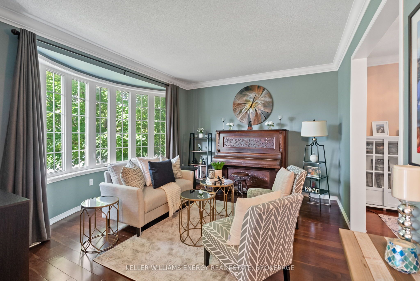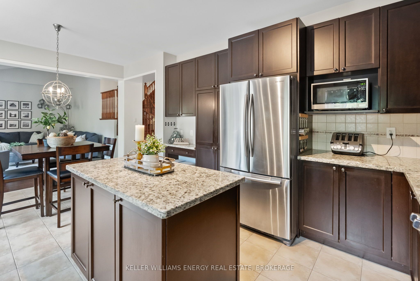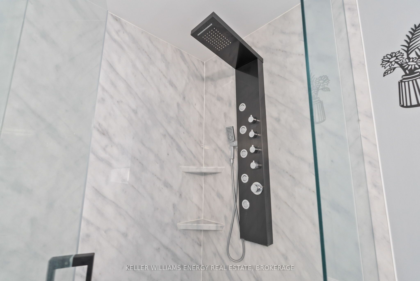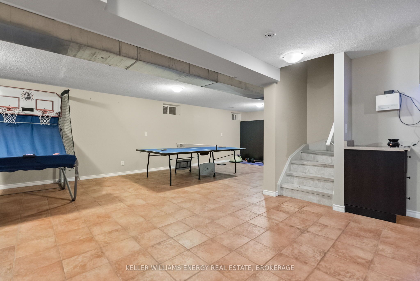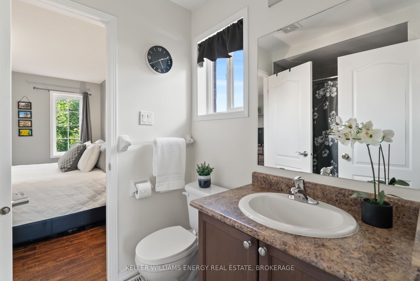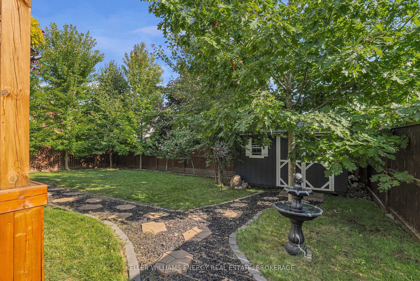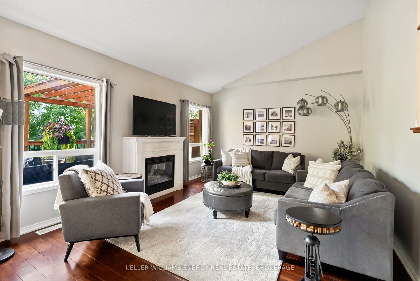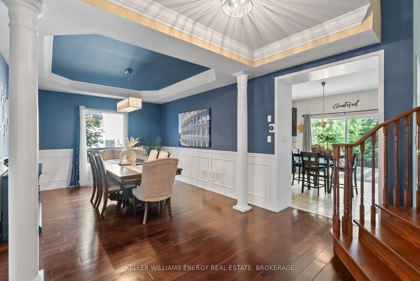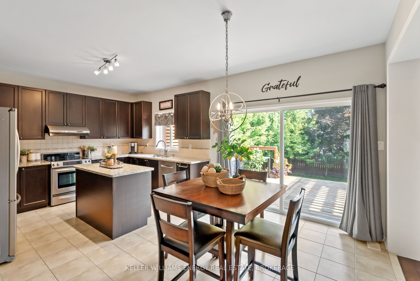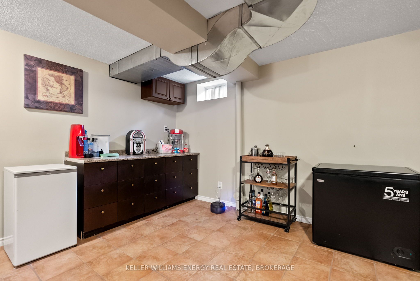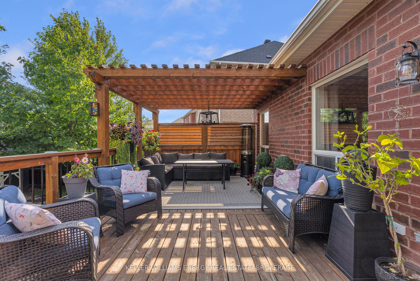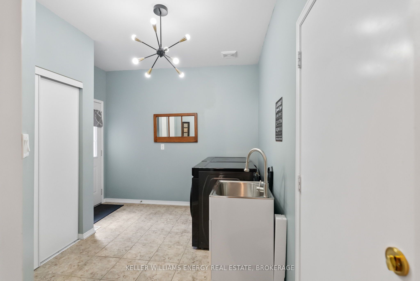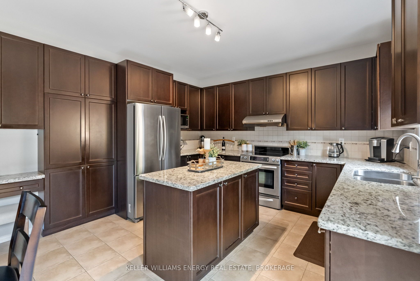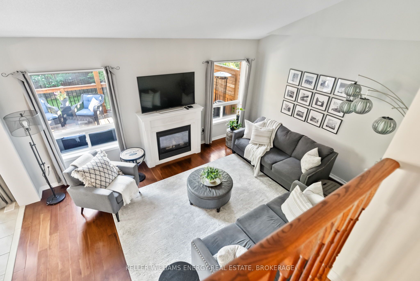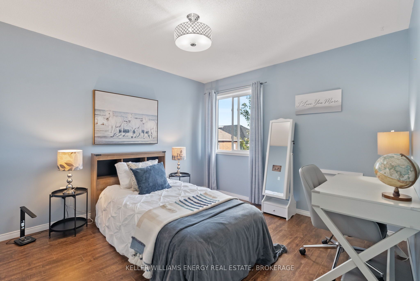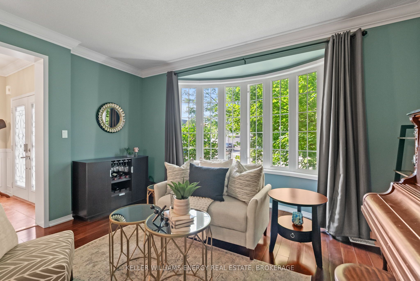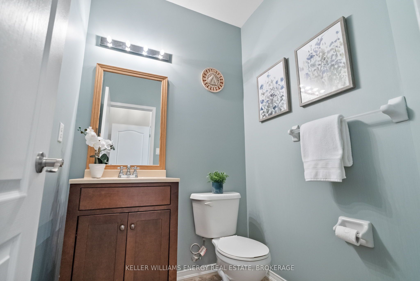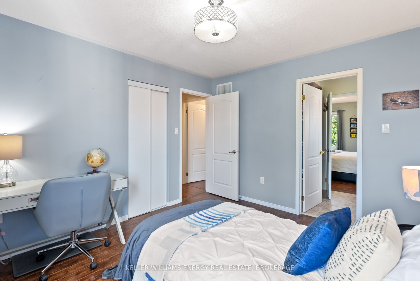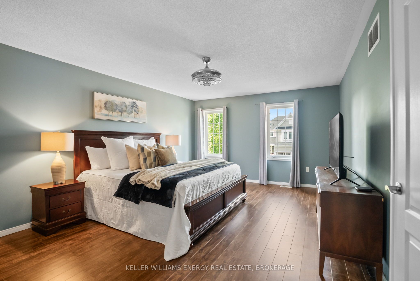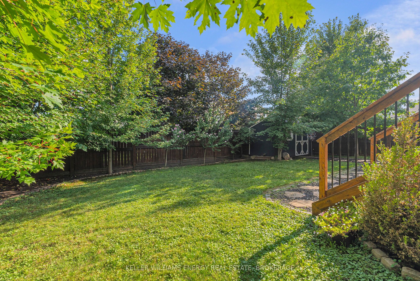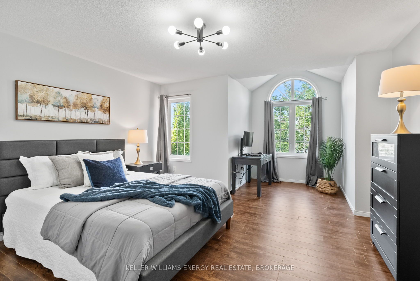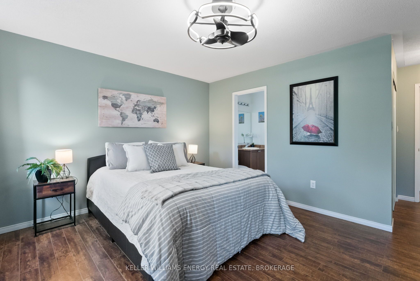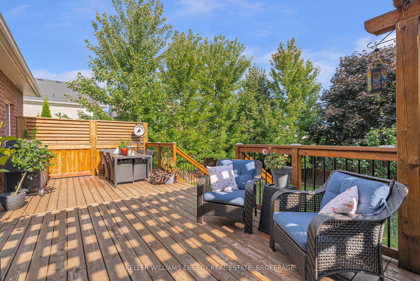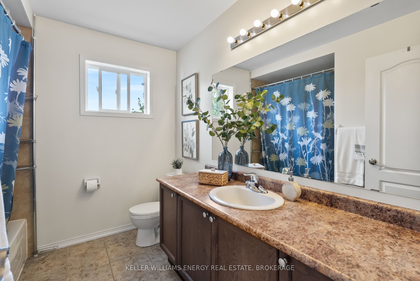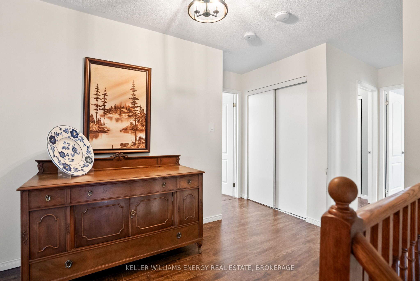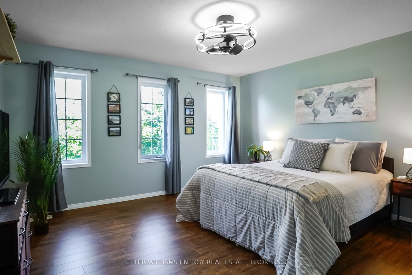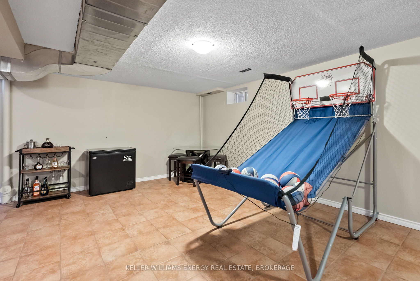$1,249,000
Available - For Sale
Listing ID: E9267292
1790 Badgley Dr , Oshawa, L1K 0H5, Ontario
| This stately 3,011 sq. ft. two-storey home boasts 4 bedrooms, 5 baths, set on a premium 55 ft. lot with the added benefit of no sidewalk and parking for 4 cars. The inviting Breakfast Room opens onto a custom deck (2020) with a pergola, overlooking a private, treed lot. A separate entrance from the back door leads into the laundry room and provides access to the basement. Open concept basement with 3 pc bath and large living and game space. The beautifully renovated Principal Ensuite (2022) features a luxurious soaker tub, a large shower, and dual sinks. Two of the bedrooms share a convenient Jack and Jill ensuite. The main floor has been elegantly updated with crown mouldings and wainscoting. The well-designed layout includes a formal living room, dining room, office, and family room, providing ample space for a large family. |
| Extras: Updates Air Conditioning, Ensuite Principal |
| Price | $1,249,000 |
| Taxes: | $8747.94 |
| Address: | 1790 Badgley Dr , Oshawa, L1K 0H5, Ontario |
| Lot Size: | 54.60 x 111.64 (Feet) |
| Acreage: | < .50 |
| Directions/Cross Streets: | Arborwood & Coldstream |
| Rooms: | 10 |
| Rooms +: | 1 |
| Bedrooms: | 4 |
| Bedrooms +: | |
| Kitchens: | 1 |
| Family Room: | Y |
| Basement: | Finished, Sep Entrance |
| Approximatly Age: | 6-15 |
| Property Type: | Detached |
| Style: | 2-Storey |
| Exterior: | Brick |
| Garage Type: | Attached |
| (Parking/)Drive: | Pvt Double |
| Drive Parking Spaces: | 2 |
| Pool: | None |
| Approximatly Age: | 6-15 |
| Approximatly Square Footage: | 3000-3500 |
| Fireplace/Stove: | Y |
| Heat Source: | Gas |
| Heat Type: | Forced Air |
| Central Air Conditioning: | Central Air |
| Sewers: | Sewers |
| Water: | Municipal |
$
%
Years
This calculator is for demonstration purposes only. Always consult a professional
financial advisor before making personal financial decisions.
| Although the information displayed is believed to be accurate, no warranties or representations are made of any kind. |
| KELLER WILLIAMS ENERGY REAL ESTATE, BROKERAGE |
|
|

Michael Tzakas
Sales Representative
Dir:
416-561-3911
Bus:
416-494-7653
| Virtual Tour | Book Showing | Email a Friend |
Jump To:
At a Glance:
| Type: | Freehold - Detached |
| Area: | Durham |
| Municipality: | Oshawa |
| Neighbourhood: | Taunton |
| Style: | 2-Storey |
| Lot Size: | 54.60 x 111.64(Feet) |
| Approximate Age: | 6-15 |
| Tax: | $8,747.94 |
| Beds: | 4 |
| Baths: | 5 |
| Fireplace: | Y |
| Pool: | None |
Locatin Map:
Payment Calculator:

