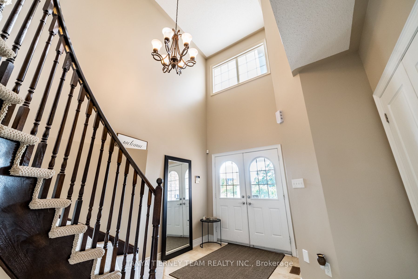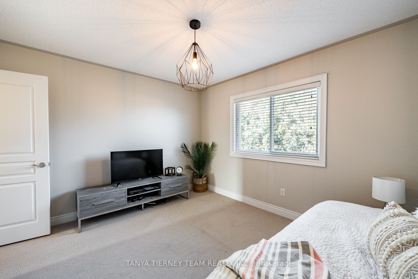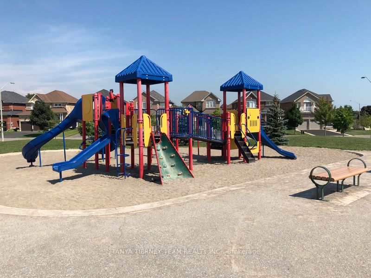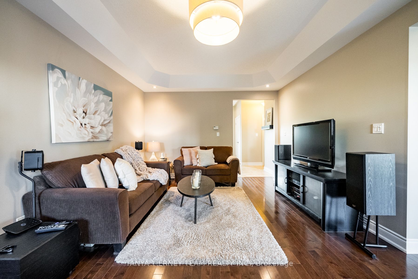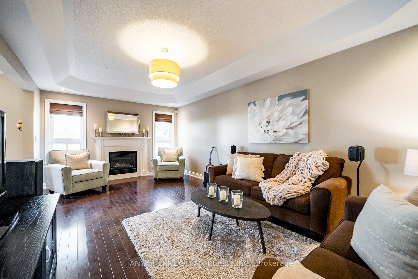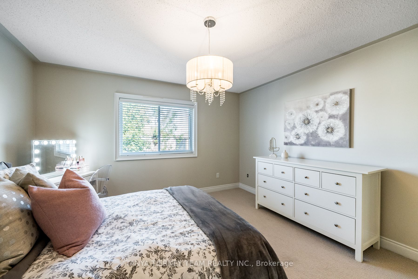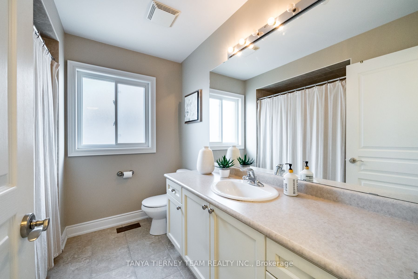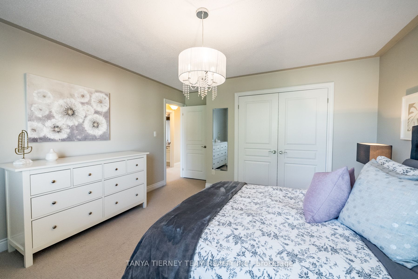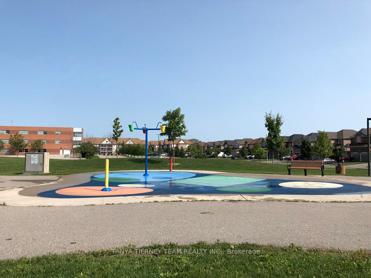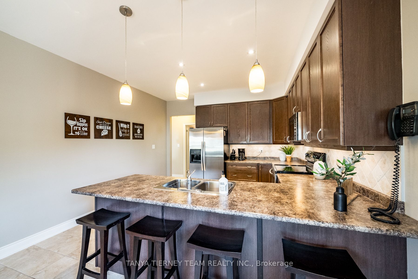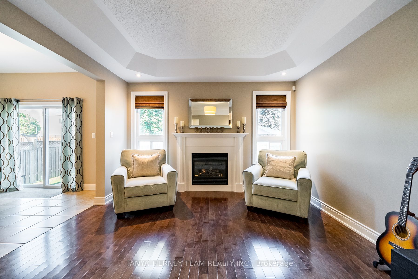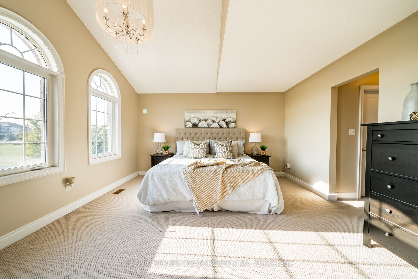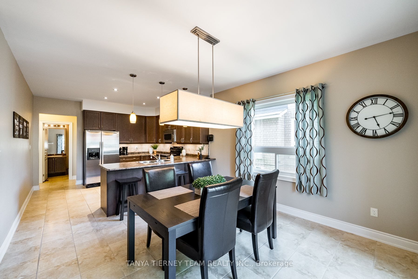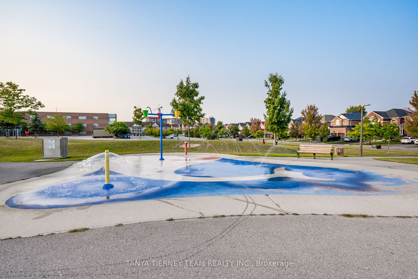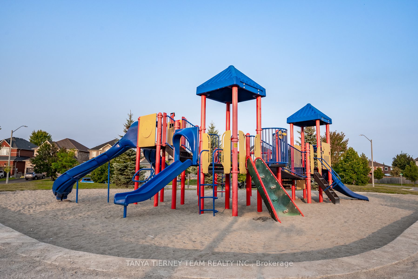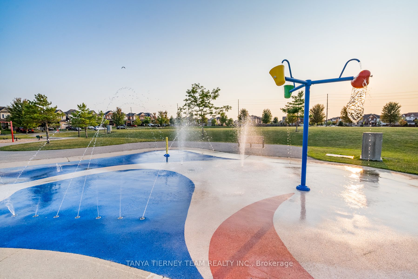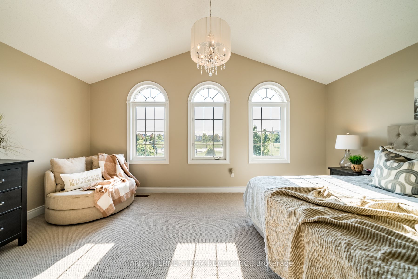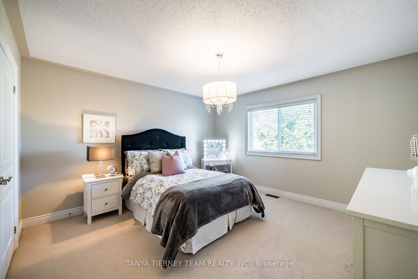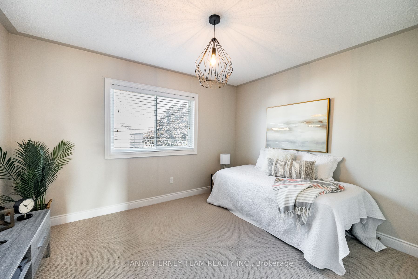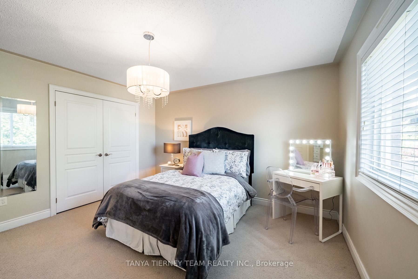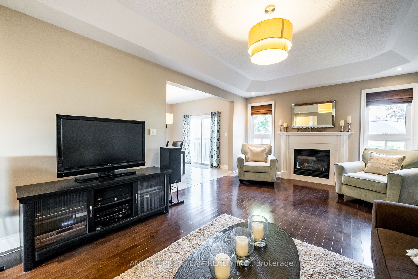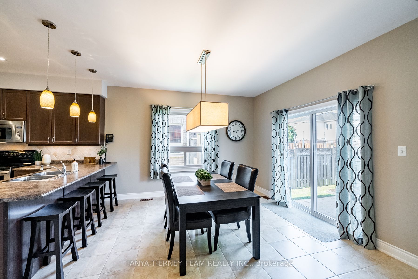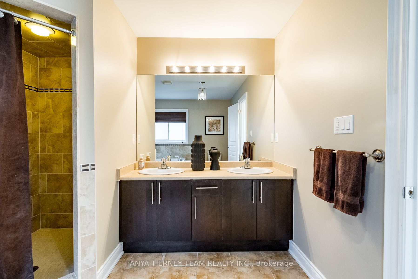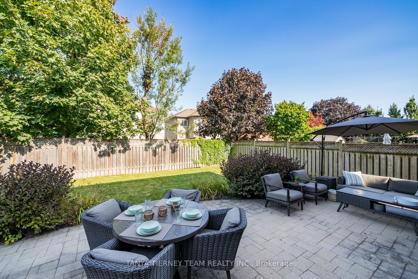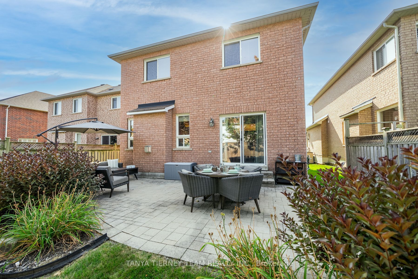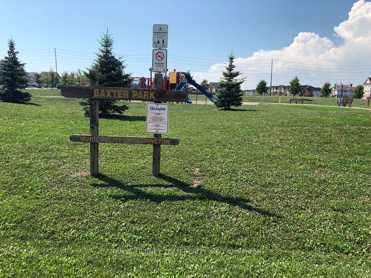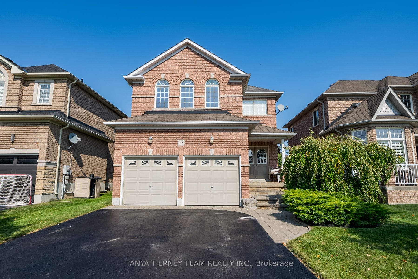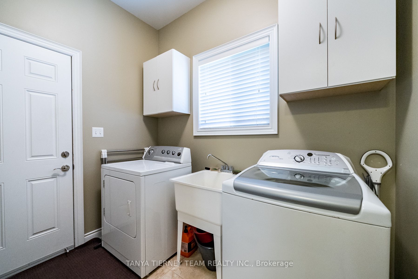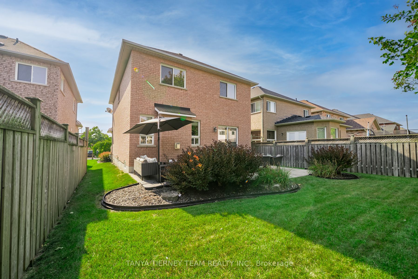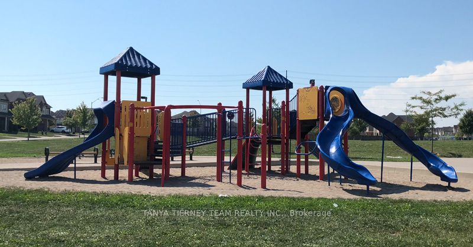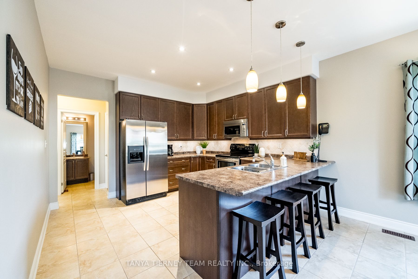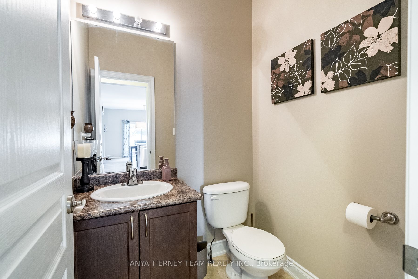$949,000
Available - For Sale
Listing ID: E9299007
73 Baxter St , Clarington, L1C 5P8, Ontario
| Location Location Location! Unbelievably rare spot on Baxter St directly across from Bowmanville's most prestigious Baxter Park. Panoramic front porch views of the lush soccer fields, and the huge splash pad right at your doorstep. Fantastic family friendly area, with great schools a stone's throw away, nearby Bowmanville Smartcentre (the town hub of shopping and dining), minutes to 401/407 access, and walking distance from the planned GO station makes this location a commuter's dream. Beautiful landscaped armour stone walkway leads you in to the tastefully decorated foyer, open to above. Great upgrades like hardwood floors, 9' ceilings and pot lighting throughout. Open concept family room with gas fireplace & coffered ceiling. Gourmet kitchen with taller uppers, upgraded hardware, S/S appliances, backsplash & walkout to the fully fenced yard with interlock patio & perennial gardens. Upstairs you'll find 3 oversized bedrooms (4 beds in this home was an option), each with large windows & double closets, excepting the primary bed which boasts luxurious park views, and his/hers walk in closets with gorgeous 5 piece ensuite, oversized shower & corner soaker tub. Unspoiled lower level with 3 piece rough-in is awaiting your finishing touch! |
| Extras: Updated lighting thru-out. Upgraded 3" hardwood on main floor with 5" trim, Nylon Berber carpeting upstairs, roughed in gas line for dryer, dishwasher '21, alarm system and tankless water heater (rental), insulated garage doors. Must See! |
| Price | $949,000 |
| Taxes: | $5810.32 |
| Address: | 73 Baxter St , Clarington, L1C 5P8, Ontario |
| Lot Size: | 39.37 x 108.27 (Feet) |
| Directions/Cross Streets: | Aspen Springs/Baxter |
| Rooms: | 7 |
| Bedrooms: | 3 |
| Bedrooms +: | |
| Kitchens: | 1 |
| Family Room: | Y |
| Basement: | Full |
| Property Type: | Detached |
| Style: | 2-Storey |
| Exterior: | Brick |
| Garage Type: | Attached |
| (Parking/)Drive: | Pvt Double |
| Drive Parking Spaces: | 4 |
| Pool: | None |
| Property Features: | Clear View, Fenced Yard, Park, Public Transit, School |
| Fireplace/Stove: | Y |
| Heat Source: | Gas |
| Heat Type: | Forced Air |
| Central Air Conditioning: | Central Air |
| Laundry Level: | Main |
| Sewers: | Sewers |
| Water: | Municipal |
$
%
Years
This calculator is for demonstration purposes only. Always consult a professional
financial advisor before making personal financial decisions.
| Although the information displayed is believed to be accurate, no warranties or representations are made of any kind. |
| TANYA TIERNEY TEAM REALTY INC. |
|
|

Michael Tzakas
Sales Representative
Dir:
416-561-3911
Bus:
416-494-7653
| Virtual Tour | Book Showing | Email a Friend |
Jump To:
At a Glance:
| Type: | Freehold - Detached |
| Area: | Durham |
| Municipality: | Clarington |
| Neighbourhood: | Bowmanville |
| Style: | 2-Storey |
| Lot Size: | 39.37 x 108.27(Feet) |
| Tax: | $5,810.32 |
| Beds: | 3 |
| Baths: | 3 |
| Fireplace: | Y |
| Pool: | None |
Locatin Map:
Payment Calculator:

