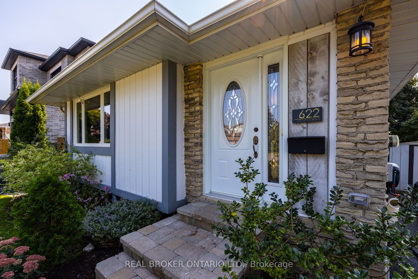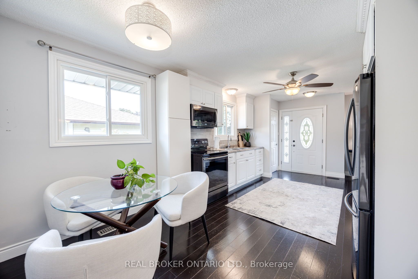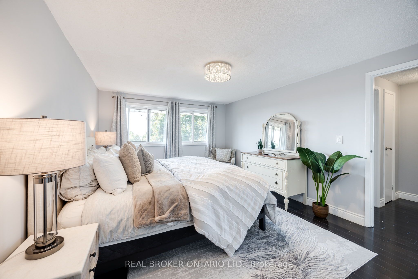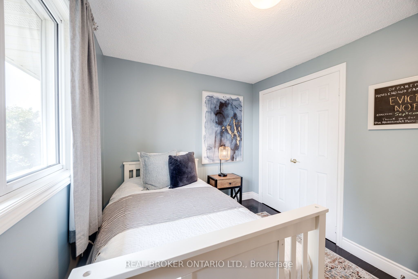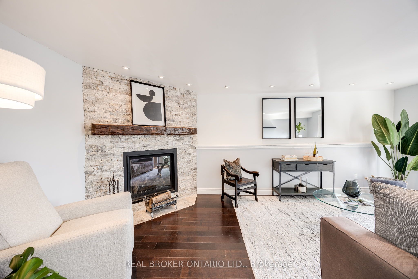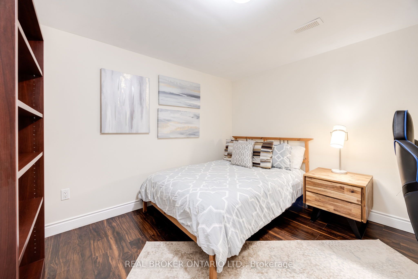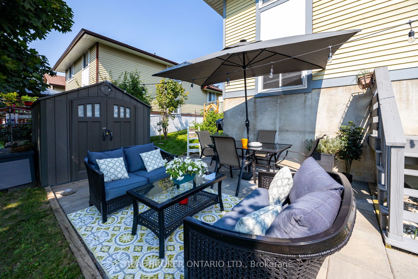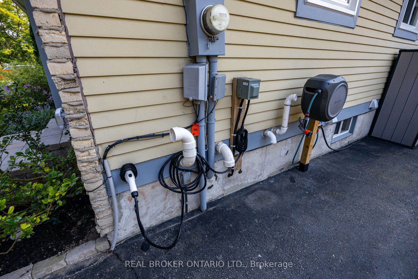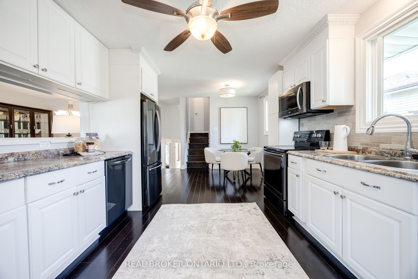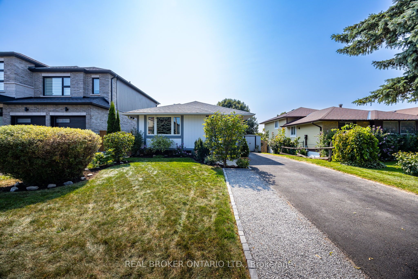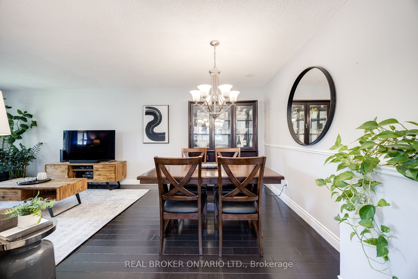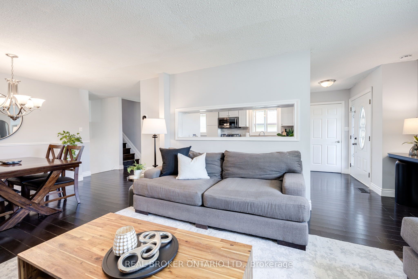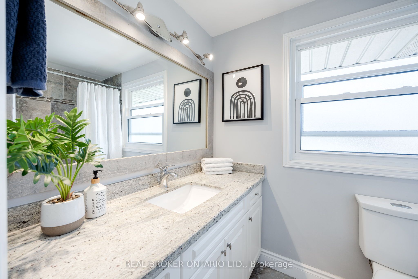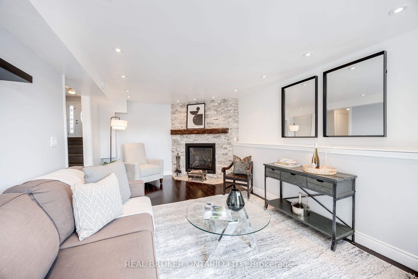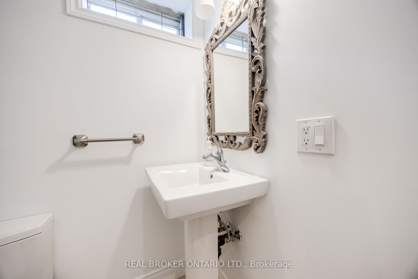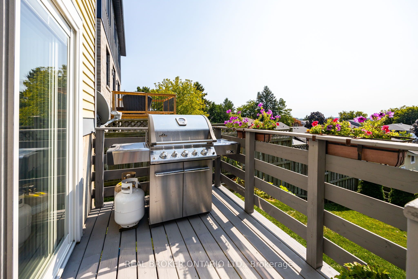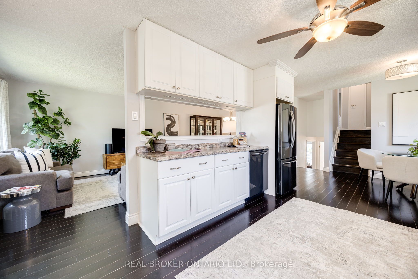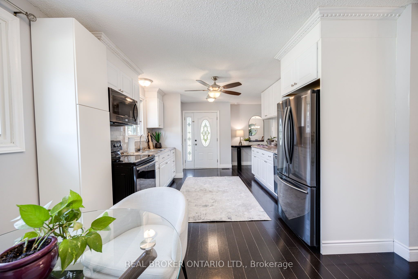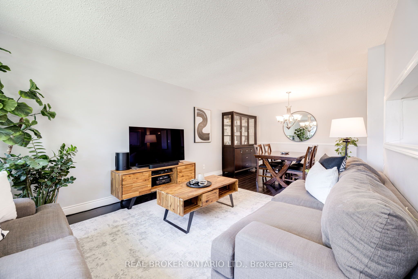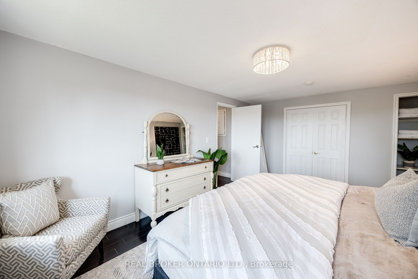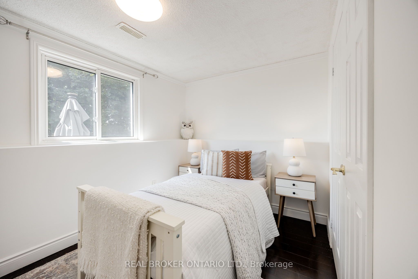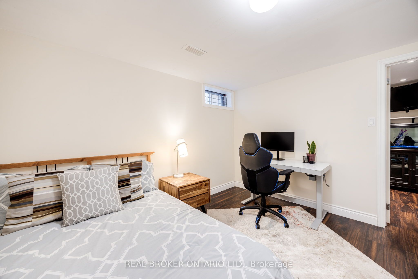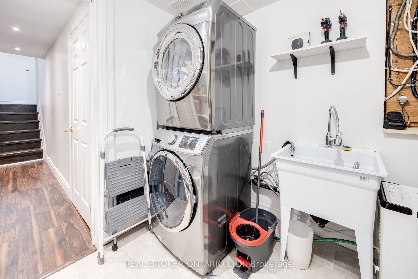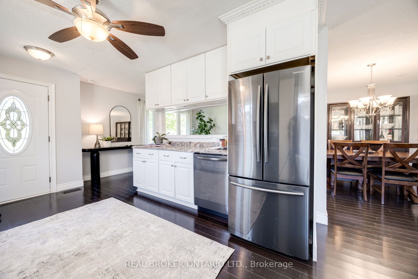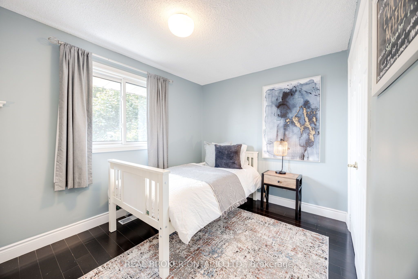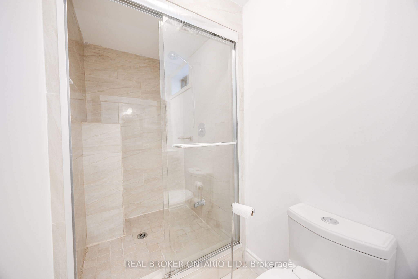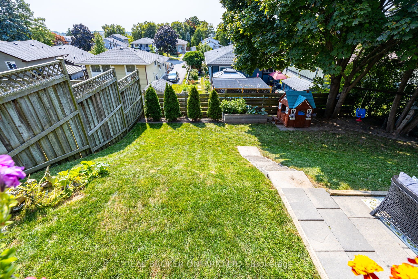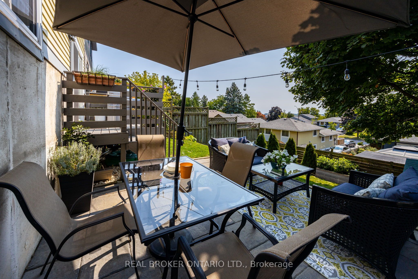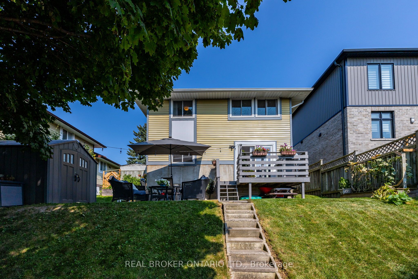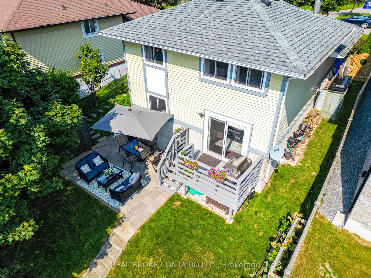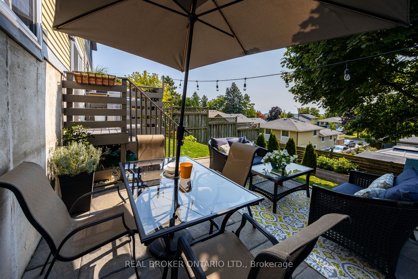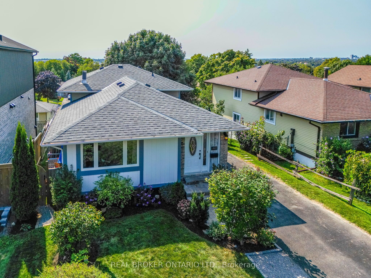$785,000
Available - For Sale
Listing ID: E9302748
622 Capilano Cres , Oshawa, L1H 7V2, Ontario
| Nestled across from Terry Fox Park on a peaceful crescent, this beautifully updated backsplit boasts serene views from every room. With 3 spacious bedrooms, 3 full bathrooms, and an open-concept living/dining area, it seamlessly blends style and comfort with a surprising amount of space! The bright family room, featuring a cozy fireplace, opens to a back deck and patio perfect for entertaining. The finished basement offers a bonus room, 4th bedroom, and a spa-like bathroom giving it great in-law suite potential. Spacious drive easily accommodates 4 cars and features EV charging port. Enjoy ravine nature walks and nearby Forest View public school, combining tranquility and convenience in this prime location! |
| Extras: New roof installed 2019. New gas fireplace 2021. Patio door with integrated blinds, 2 kitchen windows and living room window replaced in 2022. Driveway sealed in 2023. Never run out of hot water with tankless hot water heater! |
| Price | $785,000 |
| Taxes: | $4753.39 |
| Address: | 622 Capilano Cres , Oshawa, L1H 7V2, Ontario |
| Lot Size: | 45.00 x 111.25 (Feet) |
| Directions/Cross Streets: | Grandview / Bloor St E |
| Rooms: | 10 |
| Bedrooms: | 3 |
| Bedrooms +: | 1 |
| Kitchens: | 1 |
| Family Room: | Y |
| Basement: | Finished, Full |
| Approximatly Age: | 31-50 |
| Property Type: | Detached |
| Style: | Backsplit 4 |
| Exterior: | Brick, Vinyl Siding |
| Garage Type: | None |
| (Parking/)Drive: | Private |
| Drive Parking Spaces: | 4 |
| Pool: | None |
| Other Structures: | Drive Shed, Garden Shed |
| Approximatly Age: | 31-50 |
| Approximatly Square Footage: | 1500-2000 |
| Property Features: | Clear View, Park, Sloping |
| Fireplace/Stove: | Y |
| Heat Source: | Gas |
| Heat Type: | Forced Air |
| Central Air Conditioning: | Central Air |
| Laundry Level: | Lower |
| Elevator Lift: | N |
| Sewers: | Sewers |
| Water: | Municipal |
$
%
Years
This calculator is for demonstration purposes only. Always consult a professional
financial advisor before making personal financial decisions.
| Although the information displayed is believed to be accurate, no warranties or representations are made of any kind. |
| REAL BROKER ONTARIO LTD. |
|
|

Michael Tzakas
Sales Representative
Dir:
416-561-3911
Bus:
416-494-7653
| Virtual Tour | Book Showing | Email a Friend |
Jump To:
At a Glance:
| Type: | Freehold - Detached |
| Area: | Durham |
| Municipality: | Oshawa |
| Neighbourhood: | Donevan |
| Style: | Backsplit 4 |
| Lot Size: | 45.00 x 111.25(Feet) |
| Approximate Age: | 31-50 |
| Tax: | $4,753.39 |
| Beds: | 3+1 |
| Baths: | 3 |
| Fireplace: | Y |
| Pool: | None |
Locatin Map:
Payment Calculator:

