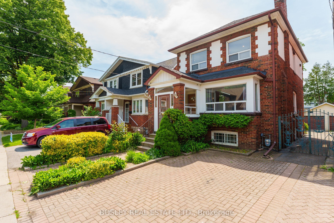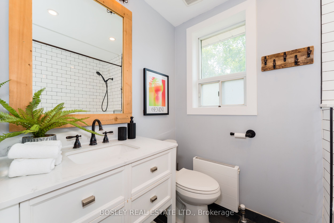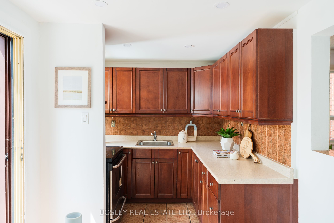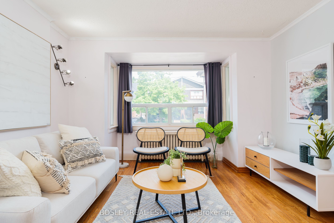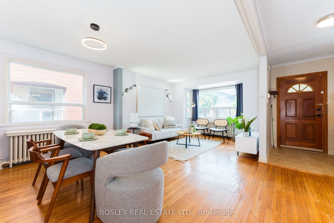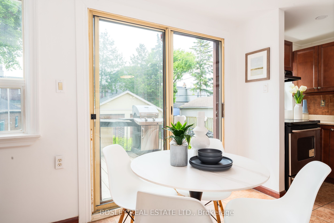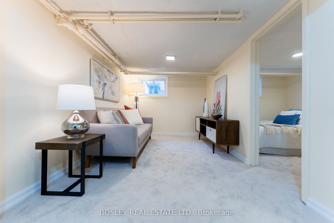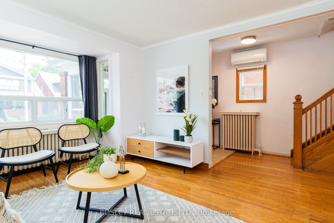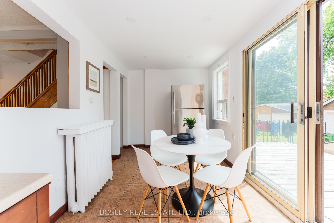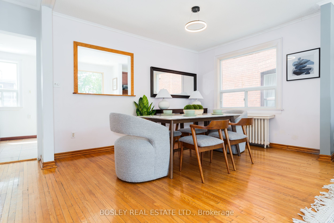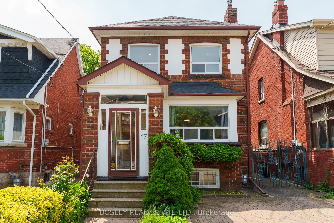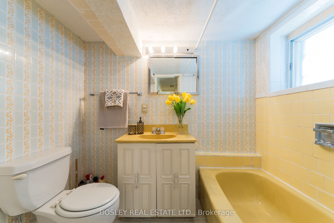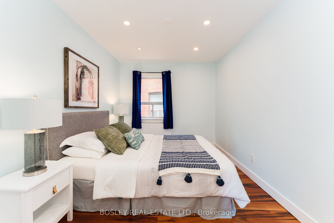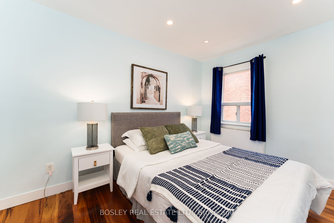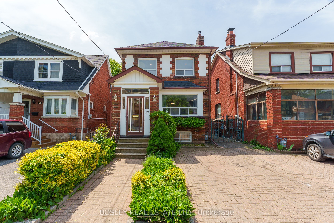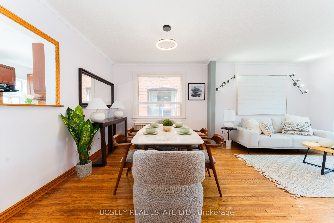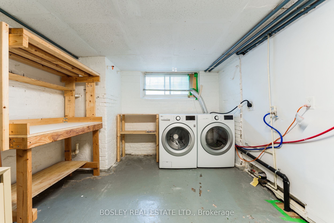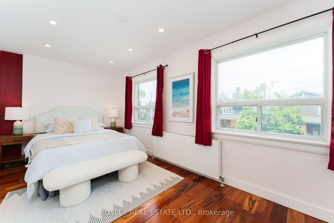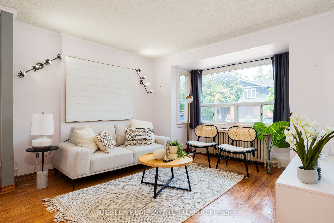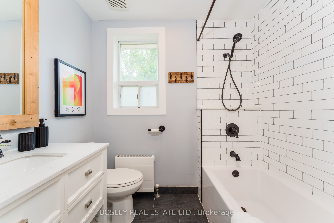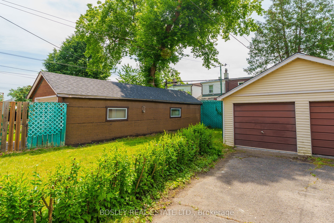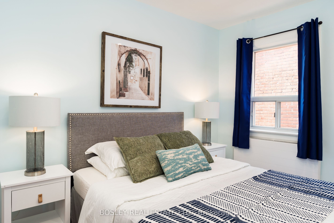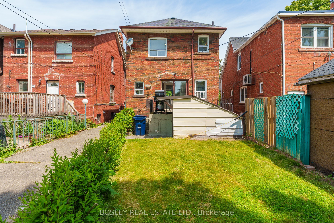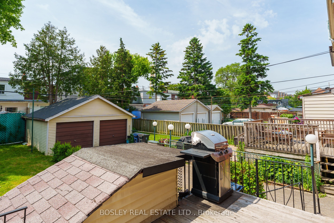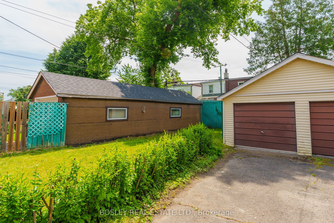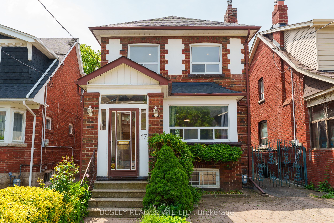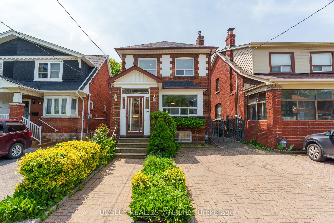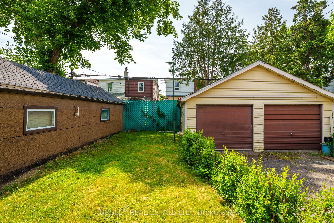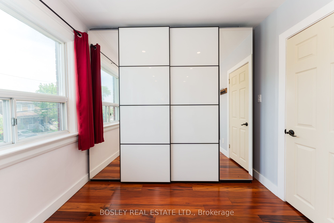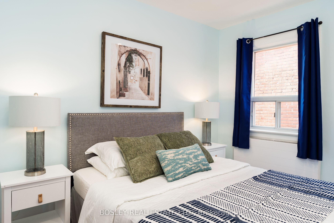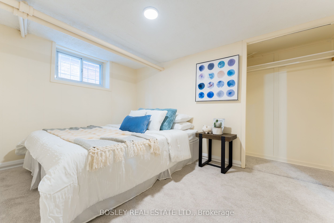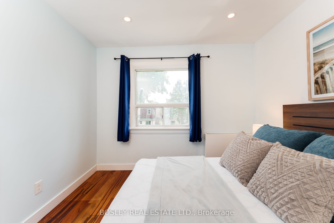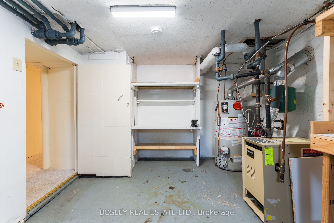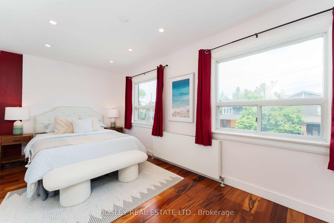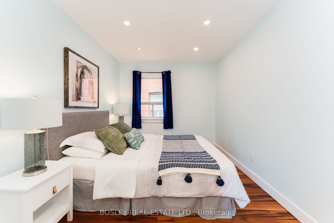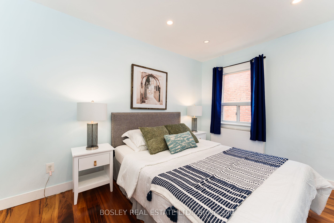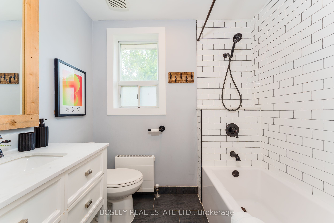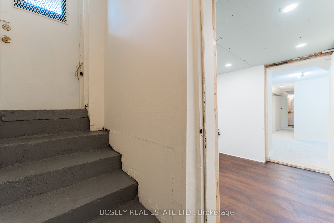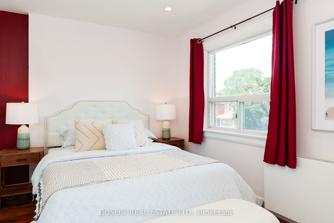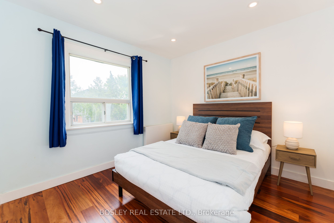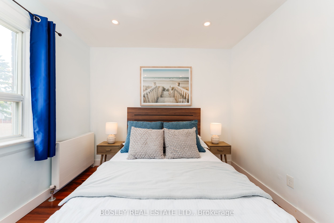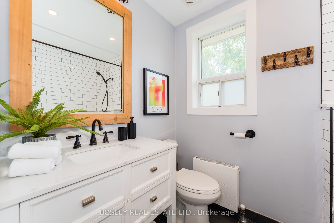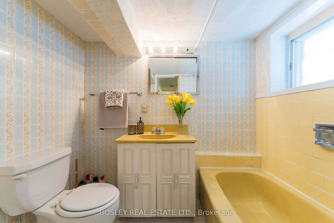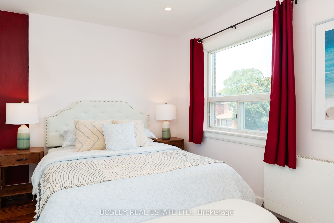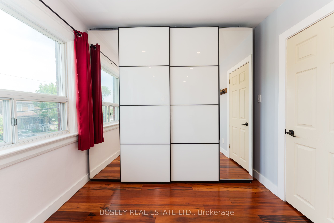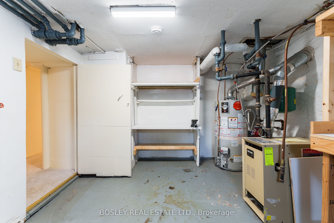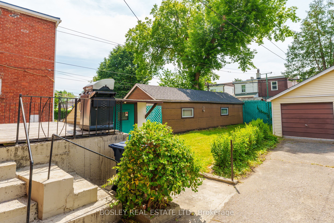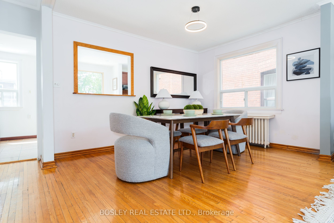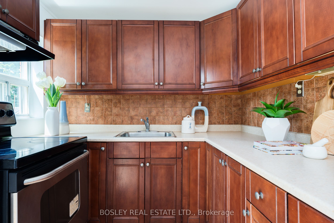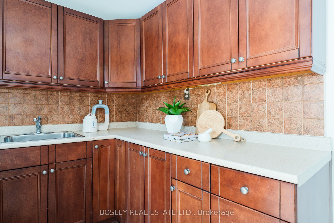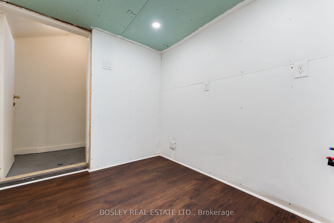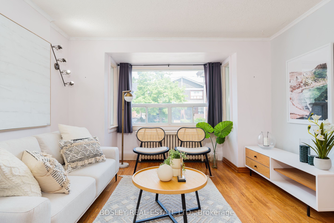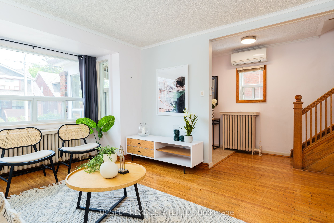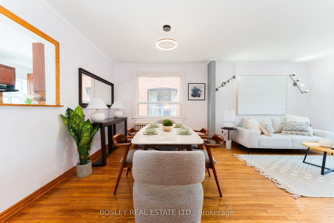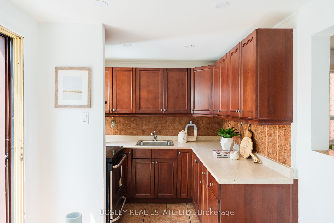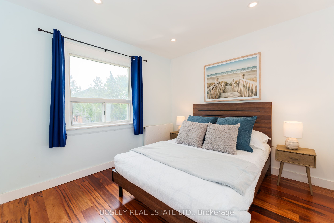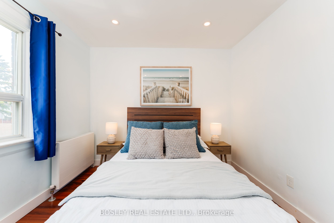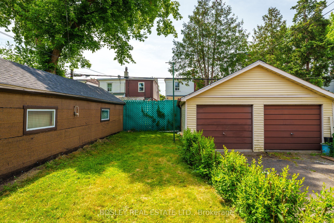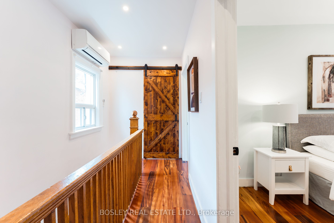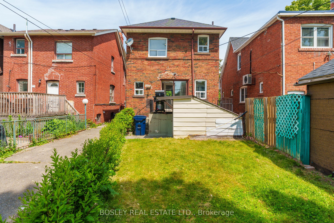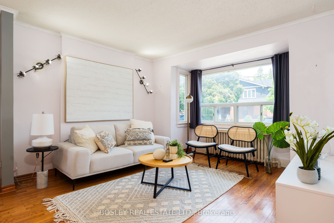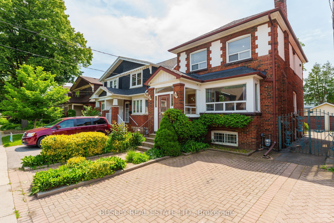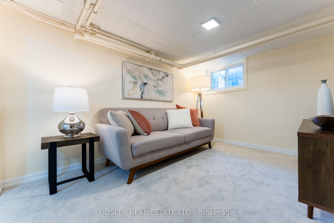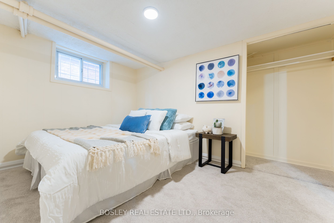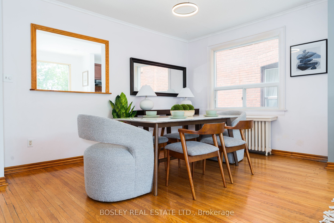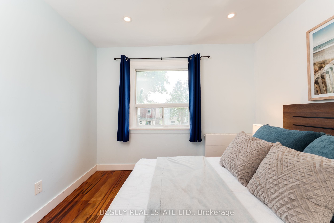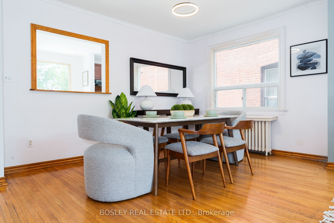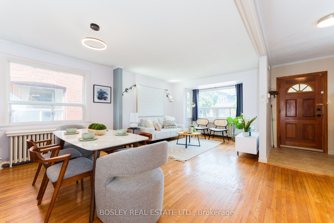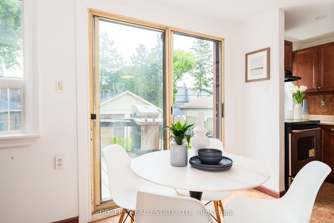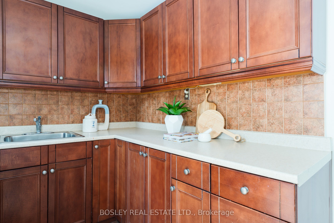$1,269,000
Available - For Sale
Listing ID: E9308314
17 Kings Park Blvd , Toronto, M4J 2B7, Ontario
| Offers Accepted Anytime. Location! Location! Location! Be in the heart of East York with this gem of a home on a highly coveted street and community. This fully detached 3+1 bedroom with separate basement entrance to a one bedroom suite, front pad parking and a garage, boasts great front and backyards with all the opportunities that you could desire. Enjoy the bright, open concept layout on the main floor with large windows and seamless flow between the living and dining areas. With this 25 x 108 ft lot, you can comfortably step out onto a large deck and private deep backyard. On the second floor, relax in the newly renovated bathroom with its unique sliding barn door and new hardwood floors throughout the spacious bedrooms. The lower level features brand new broadloom and offers a comfortable rec room, in-law/nanny suite or potential one bedroom basement suite with a separate entrance and the option for a kitchen or mudroom. This home has been proactively maintained with major items updated to ensure asolid turn-key home and peace of mind (details in feature sheet). Mere blocks to Pape Subway and the upcoming Metrolinx Ontario line or minutes from DVP. You can easily walk, bike, TTC or drive. Yes, you can have it all! Being in the heart of Danforth Village provides access to all the offerings of a strong community; Michael Garron Hospital, East York Community Centre, great schools, great shops, restaurants, and cafes. This isn't just a house. This is a home. |
| Extras: New roof (2024), Split-system AC/Heat pump (2021), updated plumbing (2020) and Stelrad radiators (2020), Brazilian Koa Hardwood floor (2020), Garage: New concrete floor (2020), new shingles (2021). |
| Price | $1,269,000 |
| Taxes: | $5743.78 |
| Address: | 17 Kings Park Blvd , Toronto, M4J 2B7, Ontario |
| Lot Size: | 25.00 x 108.00 (Feet) |
| Directions/Cross Streets: | Pape/Mortimer |
| Rooms: | 6 |
| Bedrooms: | 3 |
| Bedrooms +: | 1 |
| Kitchens: | 1 |
| Family Room: | N |
| Basement: | Finished, Sep Entrance |
| Property Type: | Detached |
| Style: | 2-Storey |
| Exterior: | Brick |
| Garage Type: | Detached |
| (Parking/)Drive: | Front Yard |
| Drive Parking Spaces: | 1 |
| Pool: | None |
| Property Features: | Hospital, Library, Park, Public Transit, Rec Centre, School |
| Fireplace/Stove: | N |
| Heat Source: | Gas |
| Heat Type: | Radiant |
| Central Air Conditioning: | Wall Unit |
| Sewers: | Sewers |
| Water: | Municipal |
$
%
Years
This calculator is for demonstration purposes only. Always consult a professional
financial advisor before making personal financial decisions.
| Although the information displayed is believed to be accurate, no warranties or representations are made of any kind. |
| BOSLEY REAL ESTATE LTD. |
|
|

Michael Tzakas
Sales Representative
Dir:
416-561-3911
Bus:
416-494-7653
| Virtual Tour | Book Showing | Email a Friend |
Jump To:
At a Glance:
| Type: | Freehold - Detached |
| Area: | Toronto |
| Municipality: | Toronto |
| Neighbourhood: | Danforth Village-East York |
| Style: | 2-Storey |
| Lot Size: | 25.00 x 108.00(Feet) |
| Tax: | $5,743.78 |
| Beds: | 3+1 |
| Baths: | 2 |
| Fireplace: | N |
| Pool: | None |
Locatin Map:
Payment Calculator:

