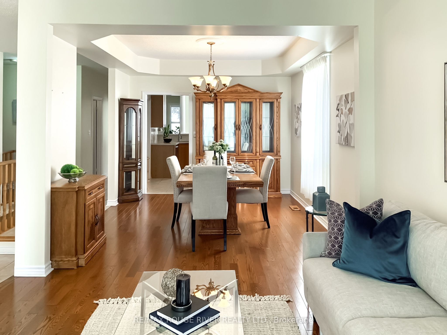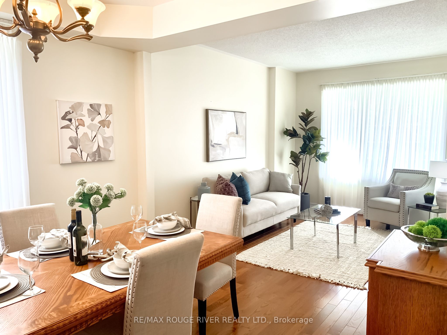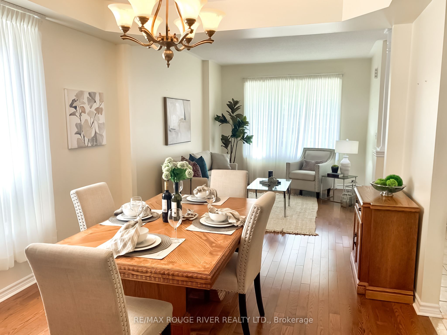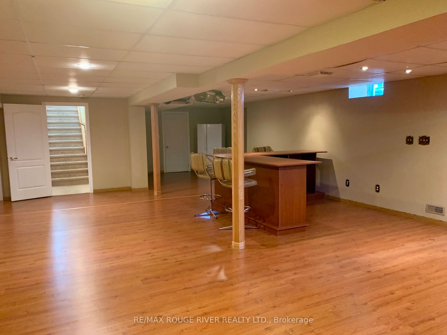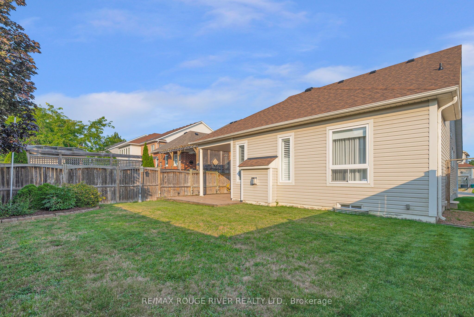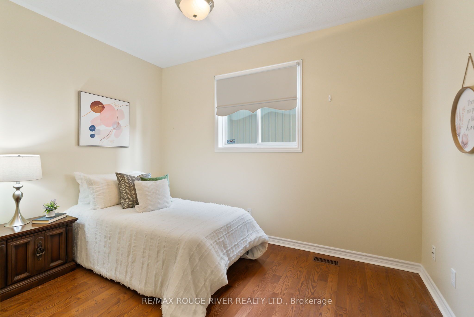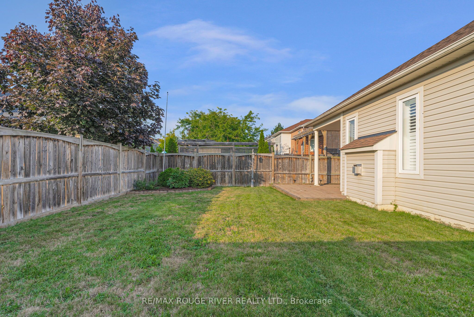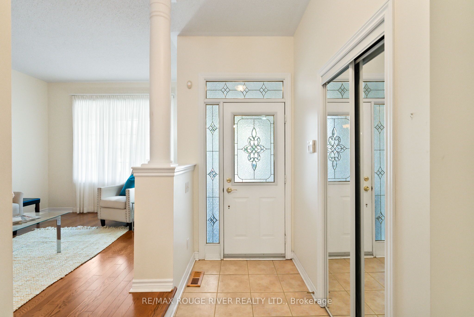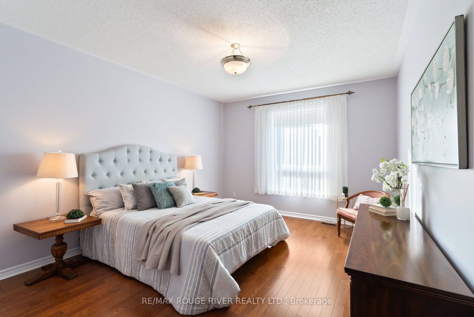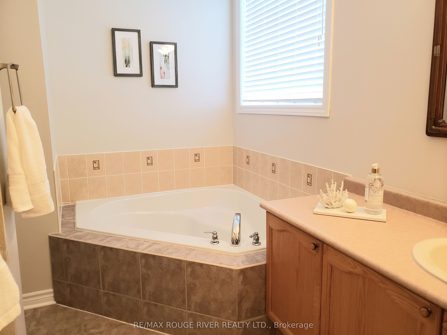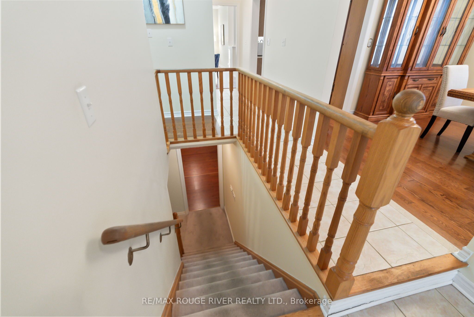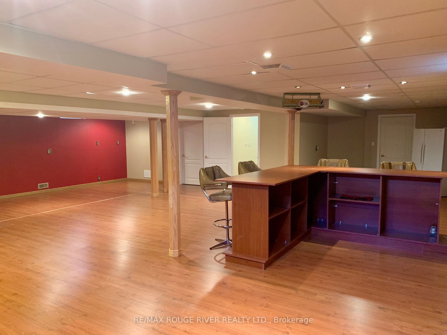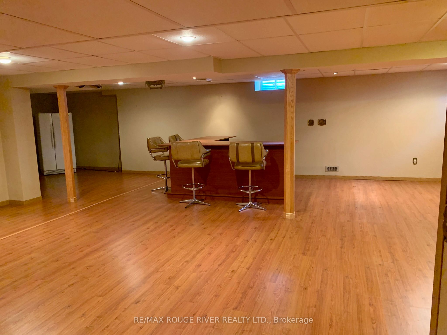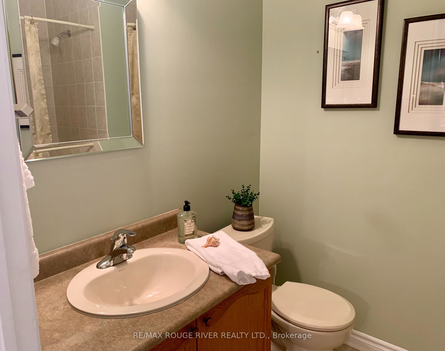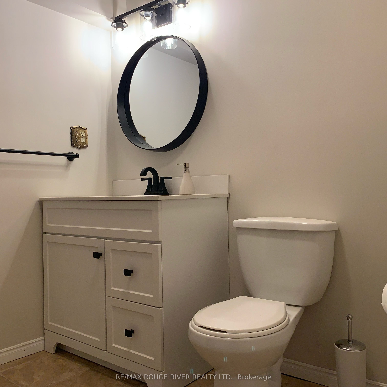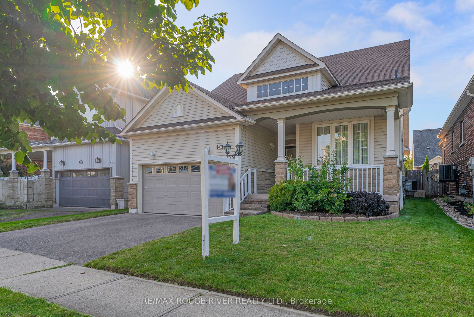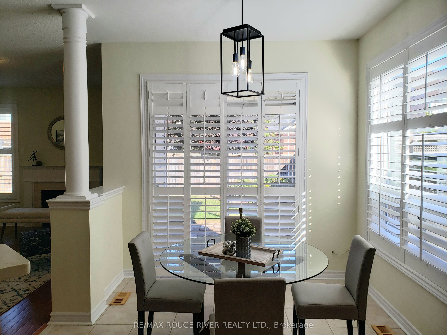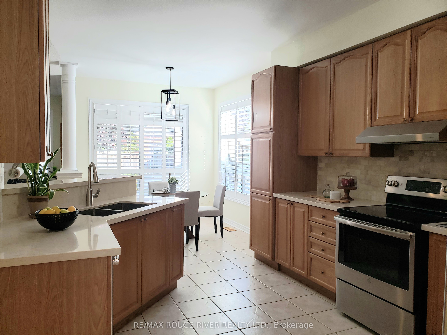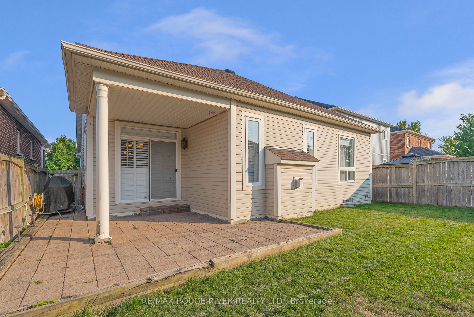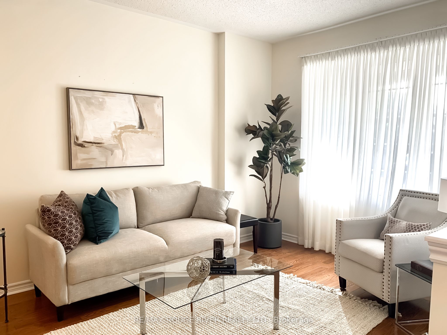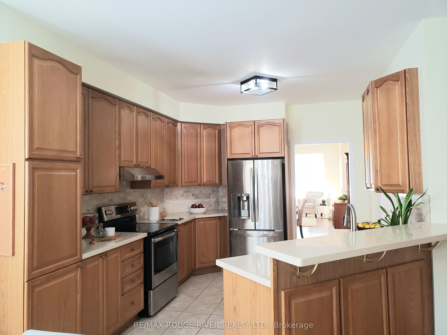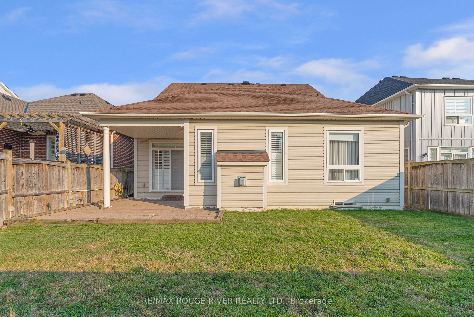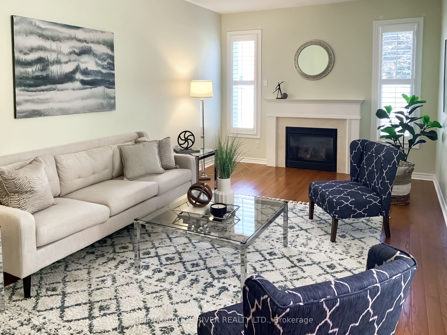$929,900
Available - For Sale
Listing ID: E9310342
47 Hawstead Cres , Whitby, L1M 2M4, Ontario
| Welcome to this charming bungalow in the heart of Brooklin, offering both comfort and style. Step into a bright and spacious living room, where a large picture window frames the beautifully landscaped front yard, flooding the space with natural light. The living room seamlessly flows into a combined dining area, accented with a sophisticated coffered ceiling and rich hardwood floors that span the entire main level. The newly renovated kitchen is a chefs dream, featuring sleek quartz countertops, a custom backsplash, and stainless steel appliances. A cozy breakfast nook with California shutters opens to a private, covered patio perfect for enjoying your morning coffee and a vast backyard ideal for outdoor entertaining. Beautiful new lighting fixtures accent both the kitchen and the breakfast area. Relax in the inviting family room, centered around a cozy gas fireplace, or retreat to the primary bedroom with its generous walk-in closet and a luxurious 4-piece ensuite complete with a soaker tub and a fresh coat of paint. The finished basement offers even more living space with a versatile open-concept area and an additional 2-piece bathroom freshly painted. With its excellent curb appeal, this home is close to top-rated schools, parks, golf courses, and all the amenities you need. Don't miss out on this beautifully updated Brooklin bungalow a perfect blend of elegance and practicality. |
| Extras: Roof 2021 Kitchen Reno 2018 |
| Price | $929,900 |
| Taxes: | $7248.80 |
| Address: | 47 Hawstead Cres , Whitby, L1M 2M4, Ontario |
| Lot Size: | 43.06 x 116.30 (Feet) |
| Directions/Cross Streets: | Cachet & Carnwith |
| Rooms: | 6 |
| Rooms +: | 1 |
| Bedrooms: | 2 |
| Bedrooms +: | |
| Kitchens: | 1 |
| Family Room: | Y |
| Basement: | Finished |
| Property Type: | Detached |
| Style: | Bungalow |
| Exterior: | Vinyl Siding |
| Garage Type: | Attached |
| (Parking/)Drive: | Pvt Double |
| Drive Parking Spaces: | 2 |
| Pool: | None |
| Approximatly Square Footage: | 1500-2000 |
| Property Features: | Fenced Yard, Golf, Park, Public Transit, Rec Centre, School |
| Fireplace/Stove: | Y |
| Heat Source: | Gas |
| Heat Type: | Forced Air |
| Central Air Conditioning: | Central Air |
| Laundry Level: | Main |
| Sewers: | Sewers |
| Water: | Municipal |
$
%
Years
This calculator is for demonstration purposes only. Always consult a professional
financial advisor before making personal financial decisions.
| Although the information displayed is believed to be accurate, no warranties or representations are made of any kind. |
| RE/MAX ROUGE RIVER REALTY LTD. |
|
|

Michael Tzakas
Sales Representative
Dir:
416-561-3911
Bus:
416-494-7653
| Virtual Tour | Book Showing | Email a Friend |
Jump To:
At a Glance:
| Type: | Freehold - Detached |
| Area: | Durham |
| Municipality: | Whitby |
| Neighbourhood: | Brooklin |
| Style: | Bungalow |
| Lot Size: | 43.06 x 116.30(Feet) |
| Tax: | $7,248.8 |
| Beds: | 2 |
| Baths: | 3 |
| Fireplace: | Y |
| Pool: | None |
Locatin Map:
Payment Calculator:

