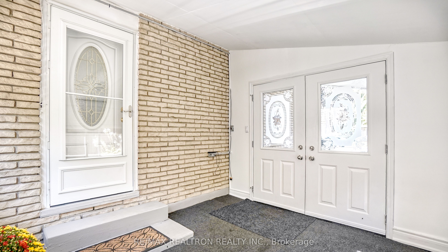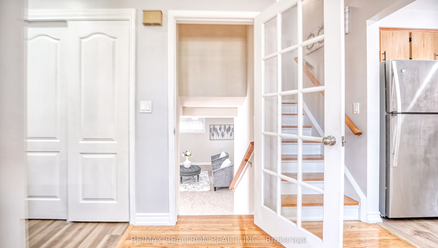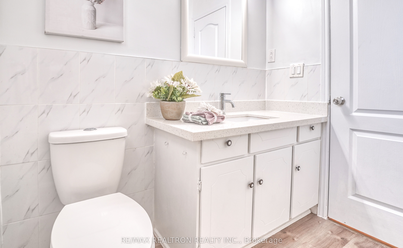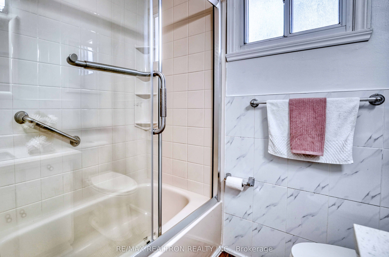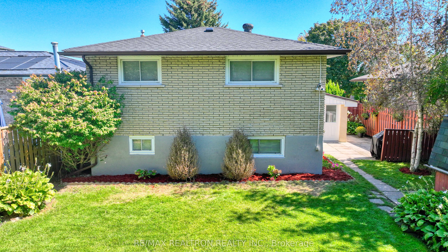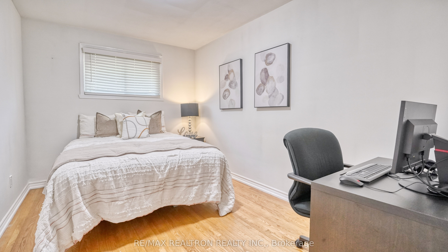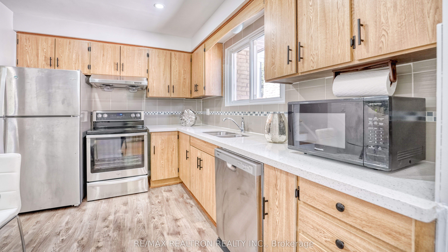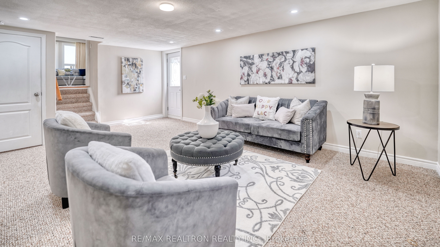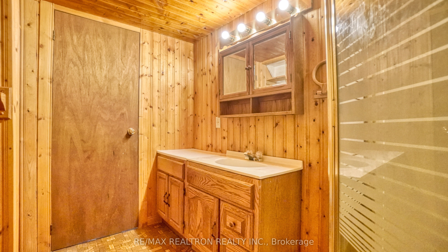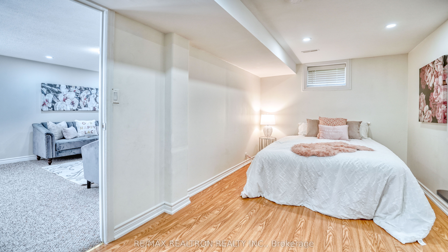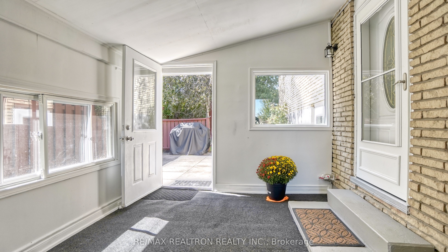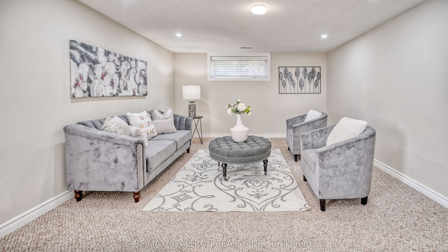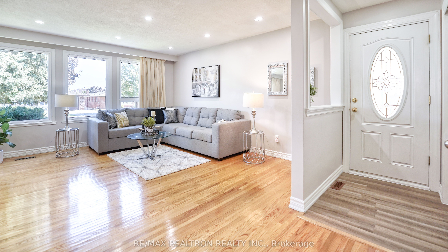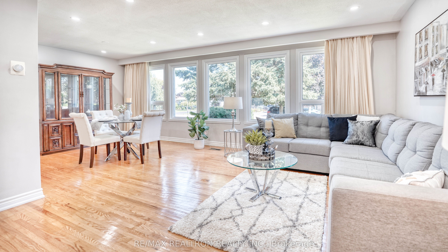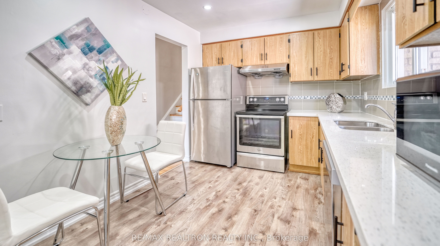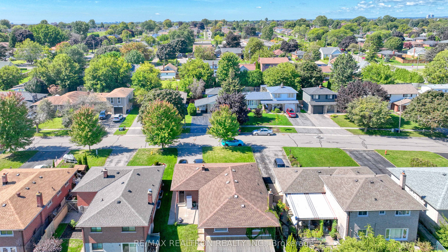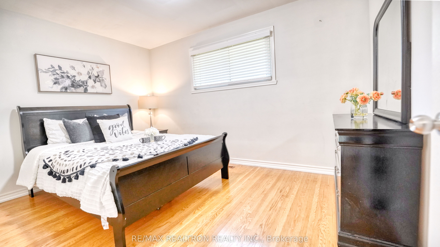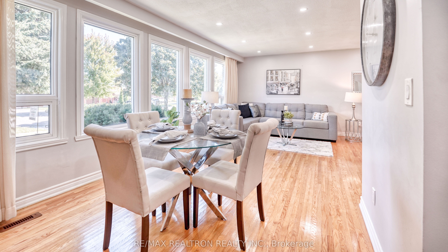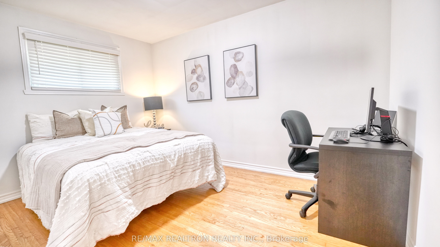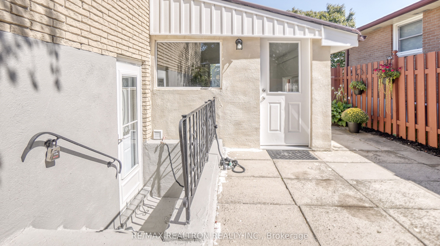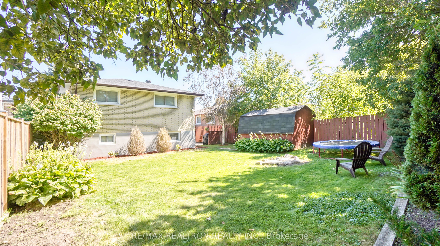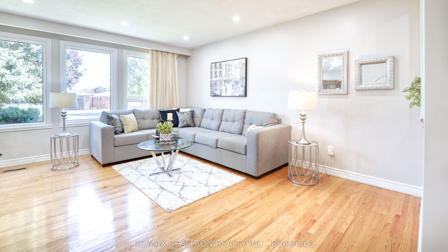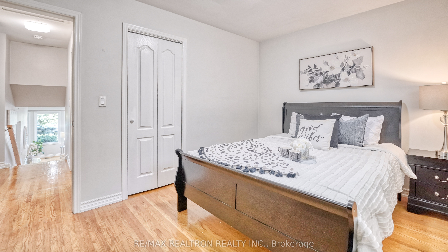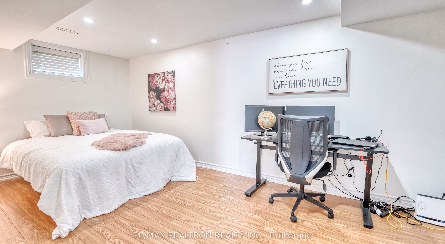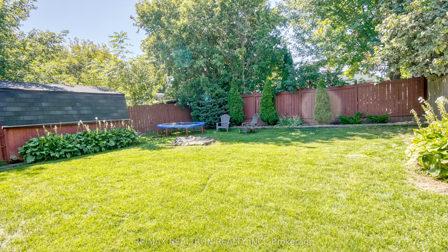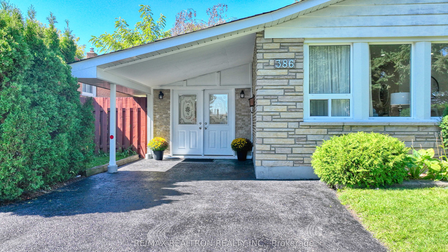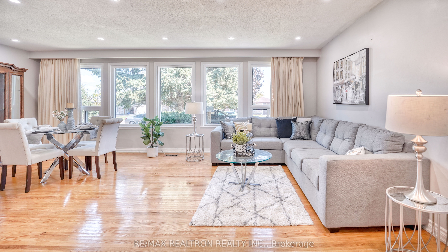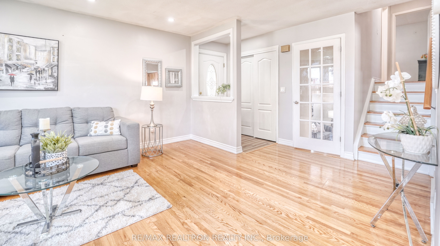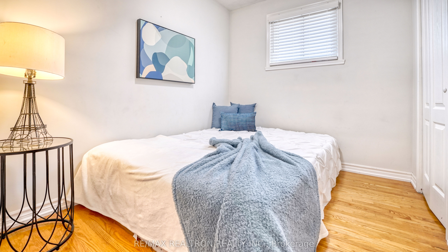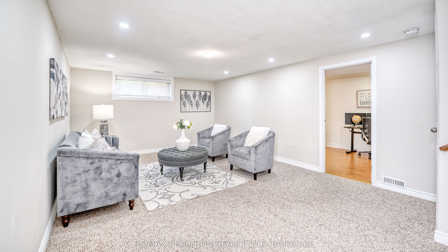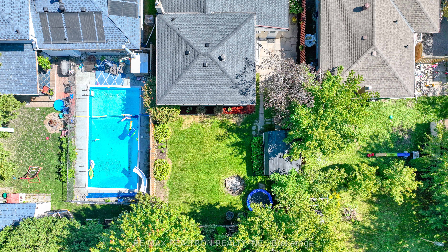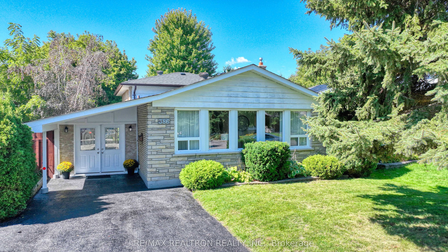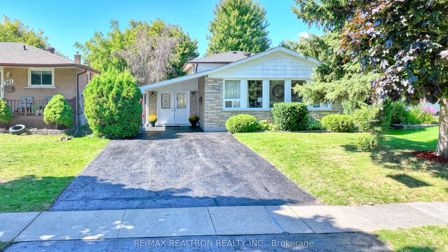$769,900
Available - For Sale
Listing ID: E9311517
386 Fairlawn St , Oshawa, L1J 4R3, Ontario
| ***Open House Oct 5th(Sat) & 6th(Sun) From 2 pm To 4 Pm*** Welcome Home To This Bright And Spacious Detached 4 Level Back-Split Home! Larger Than It Looks And Conveniently Located In A Sought After Quiet Family Neighbourhood. Lots Of Sunlight Thanks To East Exposure! This Lovely Home Has Been Well Cared For By It's Proud Owners And Features 3 + 1 Bedrooms, 2 Bathrooms, Oversized Living / Dining Area Which Has Harwood Flooring, Eat-In Kitchen, Large Family Room On The 3rd Level With A Separate Side Entry Into Home. Lots Of Pot lights! The Backyard Is Fully Fenced Which Offers Complete Privacy And Comes With A Spacious Garden Shed. Driveway Can Easily Accommodate Upto 5 Cars! Very Close Proximity To Schools, Shopping, Community Centre, Transit And Everything You and Your Family Needs! |
| Extras: New Roof Sept 2024, Renovations Done Sept 2024, Driveway Sealed 2024. New Fridge, Stove And Dishwasher 2024. |
| Price | $769,900 |
| Taxes: | $4953.82 |
| Assessment Year: | 2024 |
| Address: | 386 Fairlawn St , Oshawa, L1J 4R3, Ontario |
| Lot Size: | 45.73 x 115.73 (Feet) |
| Acreage: | < .50 |
| Directions/Cross Streets: | Rossland Rd W/ Stevenson Rd N |
| Rooms: | 6 |
| Rooms +: | 3 |
| Bedrooms: | 3 |
| Bedrooms +: | 1 |
| Kitchens: | 1 |
| Family Room: | N |
| Basement: | Sep Entrance, Unfinished |
| Property Type: | Detached |
| Style: | Backsplit 3 |
| Exterior: | Brick, Vinyl Siding |
| Garage Type: | Carport |
| (Parking/)Drive: | Private |
| Drive Parking Spaces: | 4 |
| Pool: | None |
| Other Structures: | Garden Shed |
| Fireplace/Stove: | N |
| Heat Source: | Gas |
| Heat Type: | Forced Air |
| Central Air Conditioning: | Central Air |
| Elevator Lift: | N |
| Sewers: | Sewers |
| Water: | Municipal |
$
%
Years
This calculator is for demonstration purposes only. Always consult a professional
financial advisor before making personal financial decisions.
| Although the information displayed is believed to be accurate, no warranties or representations are made of any kind. |
| RE/MAX REALTRON REALTY INC. |
|
|

Michael Tzakas
Sales Representative
Dir:
416-561-3911
Bus:
416-494-7653
| Virtual Tour | Book Showing | Email a Friend |
Jump To:
At a Glance:
| Type: | Freehold - Detached |
| Area: | Durham |
| Municipality: | Oshawa |
| Neighbourhood: | McLaughlin |
| Style: | Backsplit 3 |
| Lot Size: | 45.73 x 115.73(Feet) |
| Tax: | $4,953.82 |
| Beds: | 3+1 |
| Baths: | 2 |
| Fireplace: | N |
| Pool: | None |
Locatin Map:
Payment Calculator:

