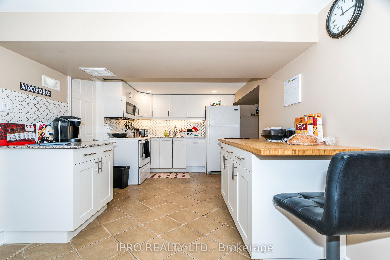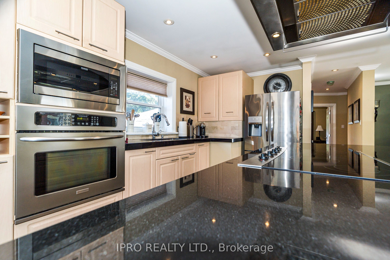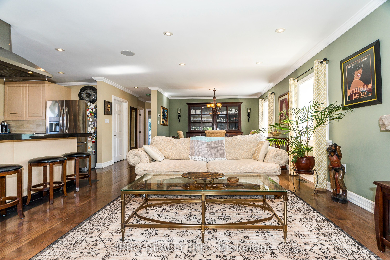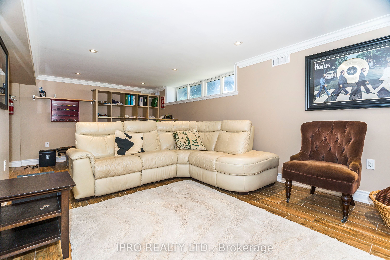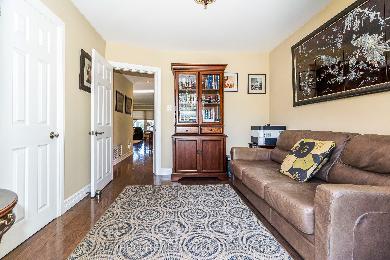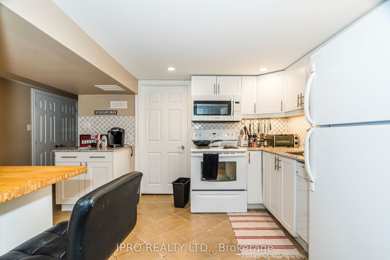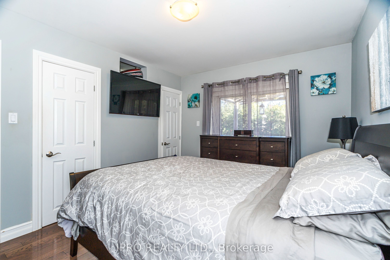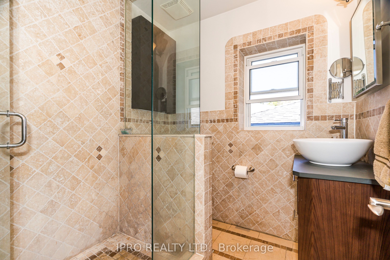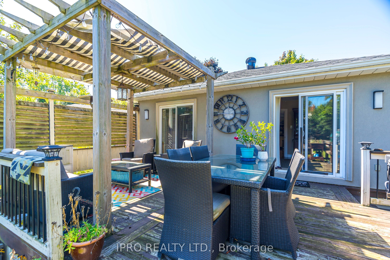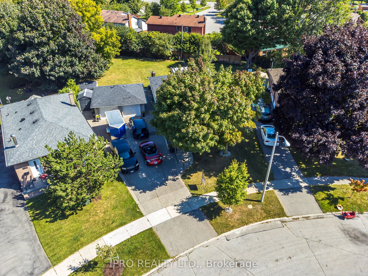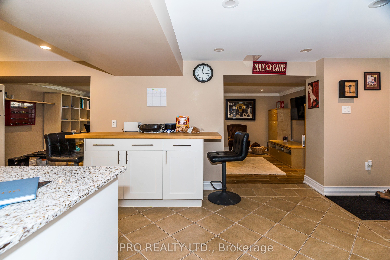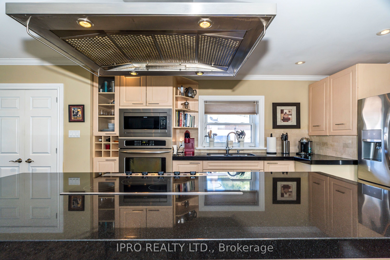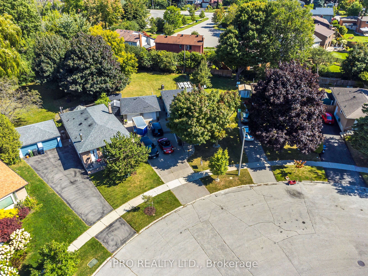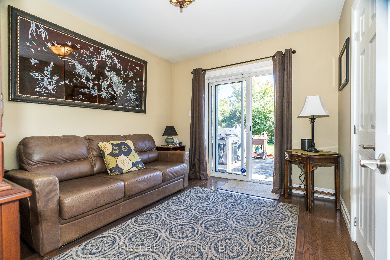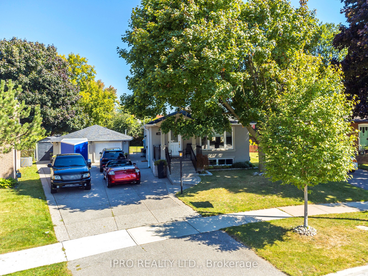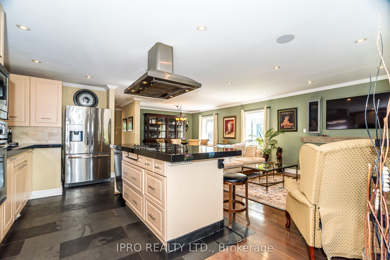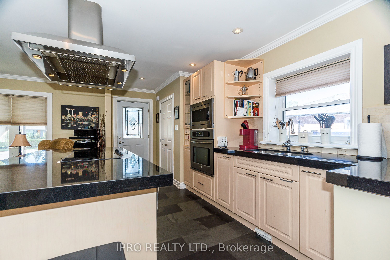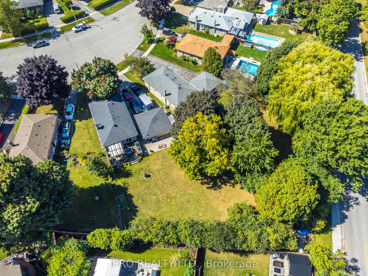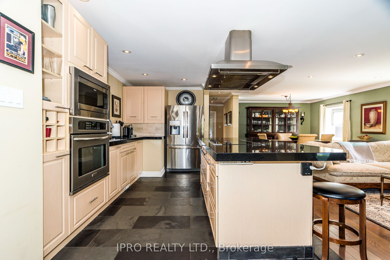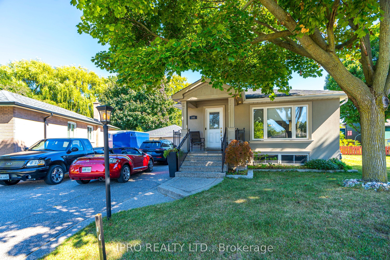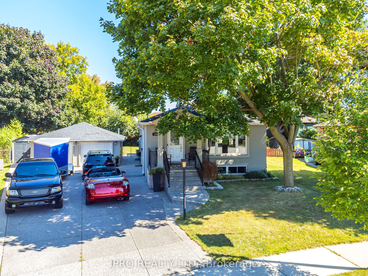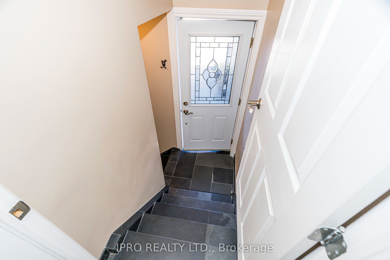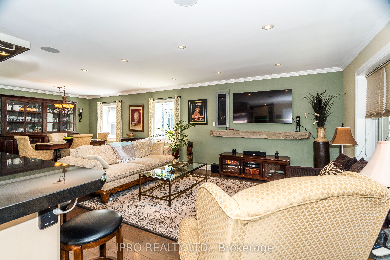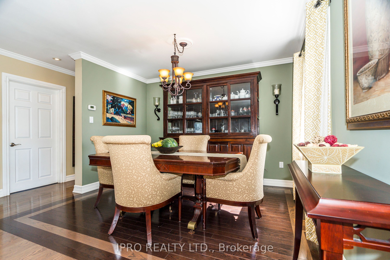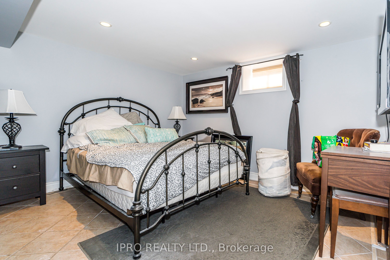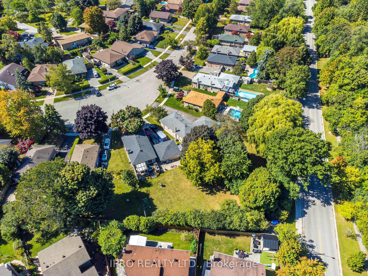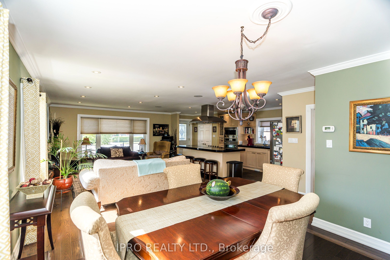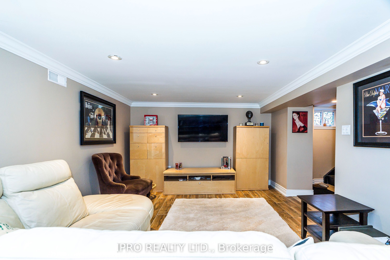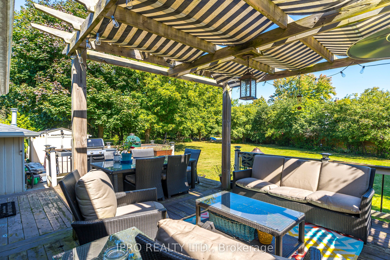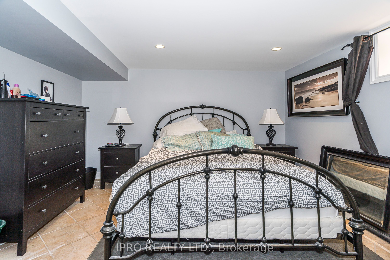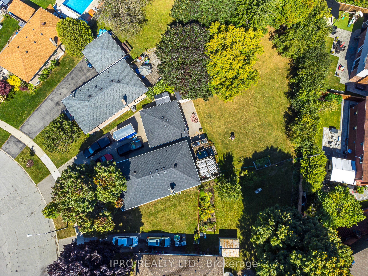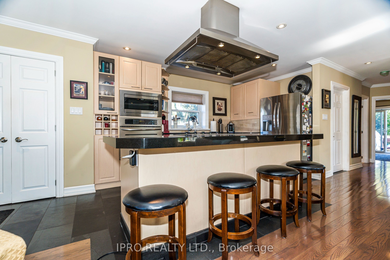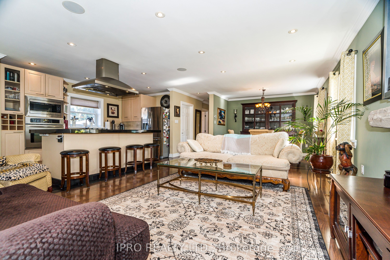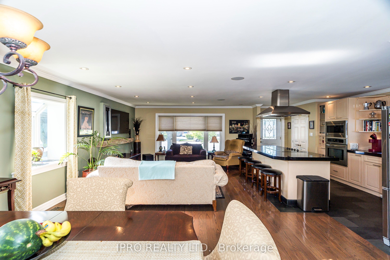$1,399,000
Available - For Sale
Listing ID: E9343974
141 Toynbee Tr , Toronto, M1E 1G5, Ontario
| Meticulously Maintained Home In Prestigious Guildwood Village Located On Quiet Cul-de-Sac. Walk To Go Train! Large In -Law Suite. Huge Pie-shaped Lot. Huge Back Deck Perfect For Entertaining On! Gardeners...You Will Love Growing All Your Own Vegetables! Beautiful Open -Concept Kitchen. So Many Possibilities ! Move Right In & Enjoy Income From Lower Level. Investors & Renovators Dream Is Here! Build your Dream Home, Duplex & Possibility Of A Separate Laneway Home! Heated Garage Is Perfect Man Cave , Mechanics Dream, Movie Theatre Or Kids Room ! 8 Car Parking Spots! THE THIRD BEDROOM IS CURRENTLY USED AS A DININGROOM. EASY TO PUT WALL AND DOOR BACK UP! SEE VIDEO TOUR. Home Inspection Available. |
| Extras: 2 Sheds. On-Demand Hot Water Heater Owned. Gas BBQ Hook Up On Deck. Central Vacuum. Huge Storage Closet. 200 Amp Service. Heated Garage Has Separate 60 Amp Service. Separate Side Door Entry For Lower Lever Granny Suite. Aggregate Driveway. |
| Price | $1,399,000 |
| Taxes: | $4420.48 |
| Address: | 141 Toynbee Tr , Toronto, M1E 1G5, Ontario |
| Lot Size: | 41.79 x 169.50 (Feet) |
| Directions/Cross Streets: | Livingston Rd/Westlake Rd |
| Rooms: | 5 |
| Rooms +: | 3 |
| Bedrooms: | 3 |
| Bedrooms +: | 1 |
| Kitchens: | 1 |
| Kitchens +: | 1 |
| Family Room: | Y |
| Basement: | Apartment |
| Approximatly Age: | 51-99 |
| Property Type: | Detached |
| Style: | Bungalow |
| Exterior: | Brick |
| Garage Type: | Detached |
| Drive Parking Spaces: | 6 |
| Pool: | None |
| Other Structures: | Garden Shed, Workshop |
| Approximatly Age: | 51-99 |
| Approximatly Square Footage: | 1500-2000 |
| Property Features: | Fenced Yard, Grnbelt/Conserv, Hospital, Place Of Worship, Public Transit, School |
| Fireplace/Stove: | N |
| Heat Source: | Gas |
| Heat Type: | Forced Air |
| Central Air Conditioning: | Central Air |
| Sewers: | Sewers |
| Water: | Municipal |
| Water Supply Types: | Unknown |
| Utilities-Cable: | A |
| Utilities-Hydro: | Y |
| Utilities-Gas: | Y |
| Utilities-Telephone: | N |
$
%
Years
This calculator is for demonstration purposes only. Always consult a professional
financial advisor before making personal financial decisions.
| Although the information displayed is believed to be accurate, no warranties or representations are made of any kind. |
| IPRO REALTY LTD. |
|
|

Michael Tzakas
Sales Representative
Dir:
416-561-3911
Bus:
416-494-7653
| Virtual Tour | Book Showing | Email a Friend |
Jump To:
At a Glance:
| Type: | Freehold - Detached |
| Area: | Toronto |
| Municipality: | Toronto |
| Neighbourhood: | Guildwood |
| Style: | Bungalow |
| Lot Size: | 41.79 x 169.50(Feet) |
| Approximate Age: | 51-99 |
| Tax: | $4,420.48 |
| Beds: | 3+1 |
| Baths: | 2 |
| Fireplace: | N |
| Pool: | None |
Locatin Map:
Payment Calculator:

