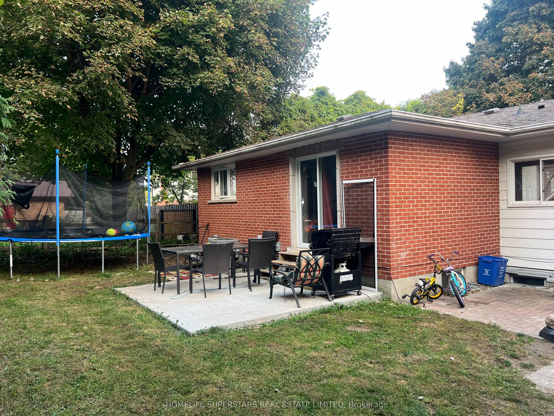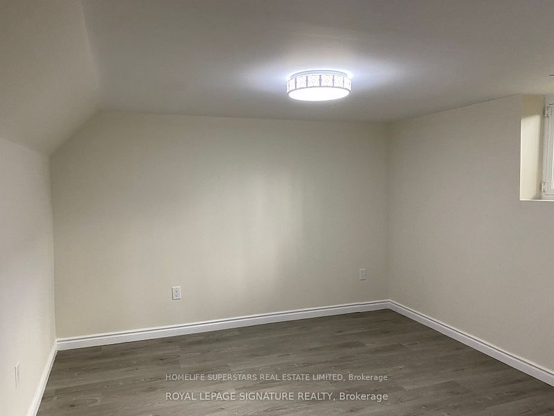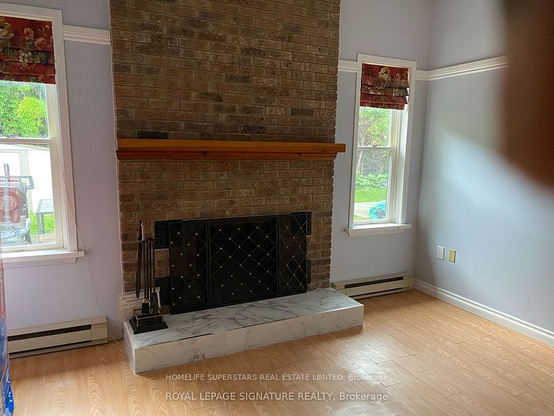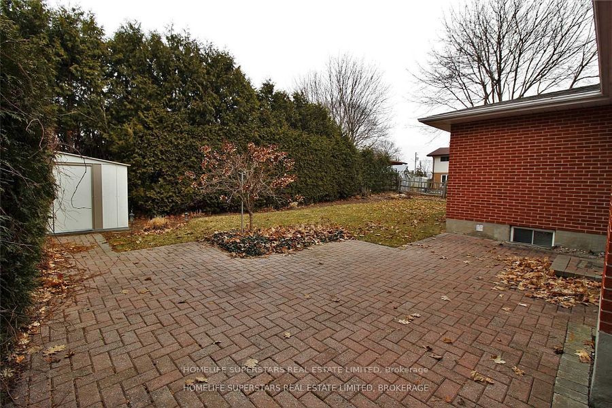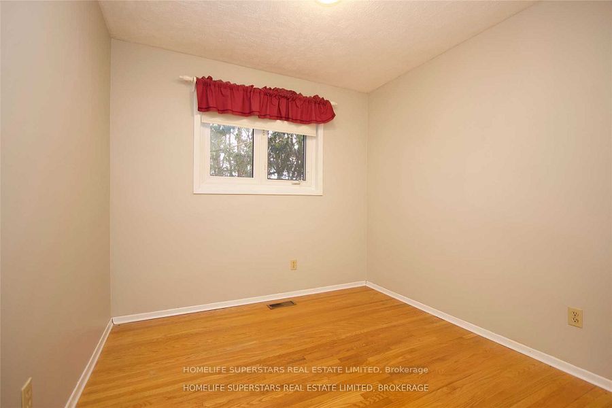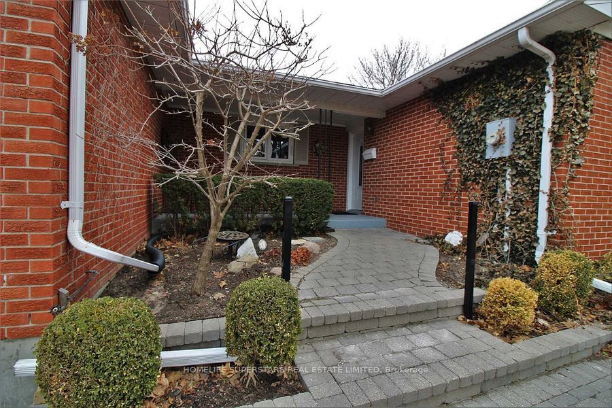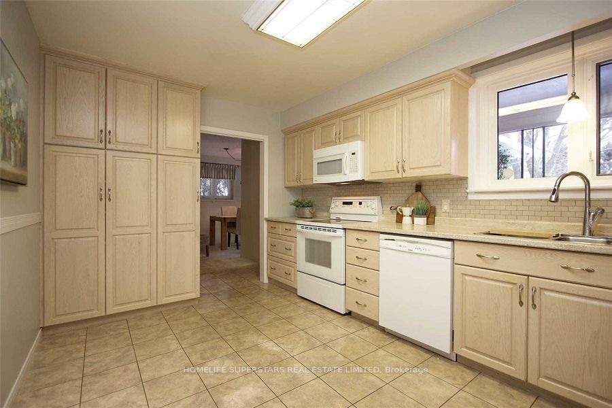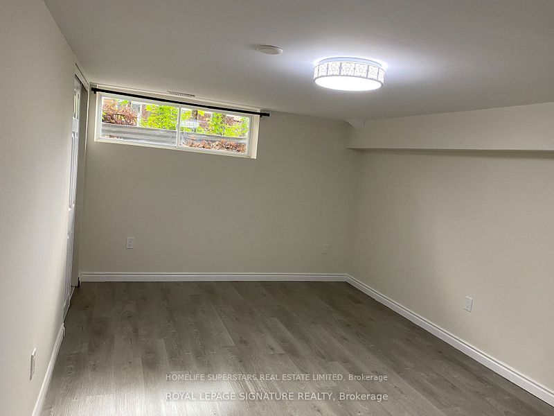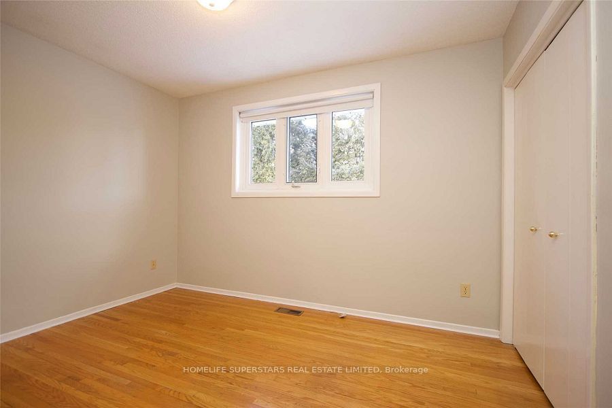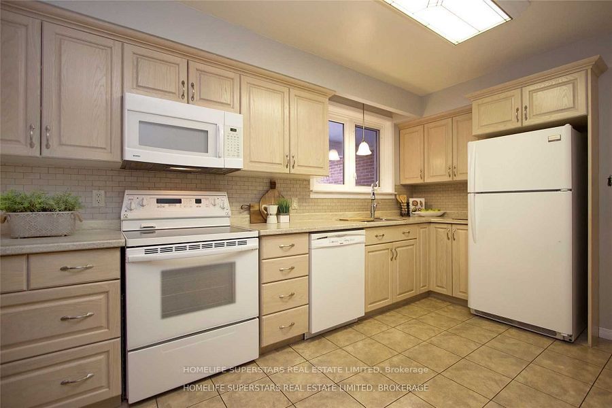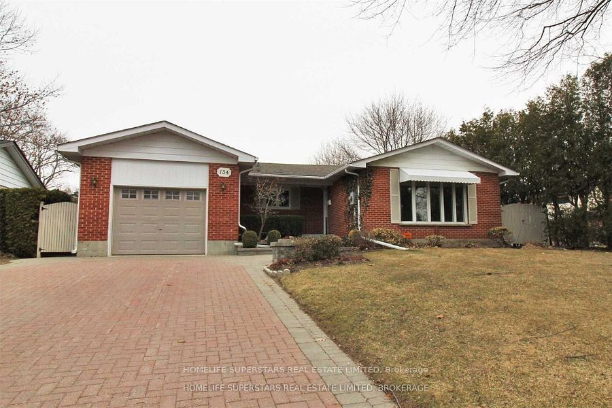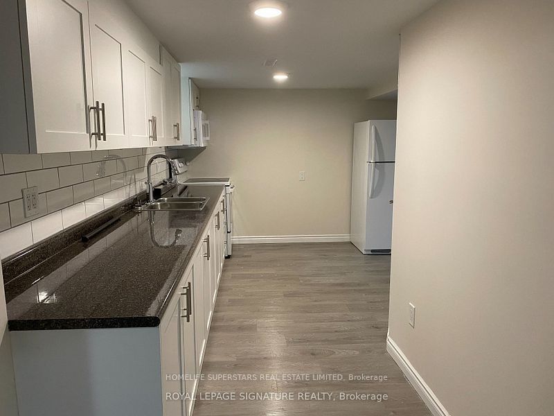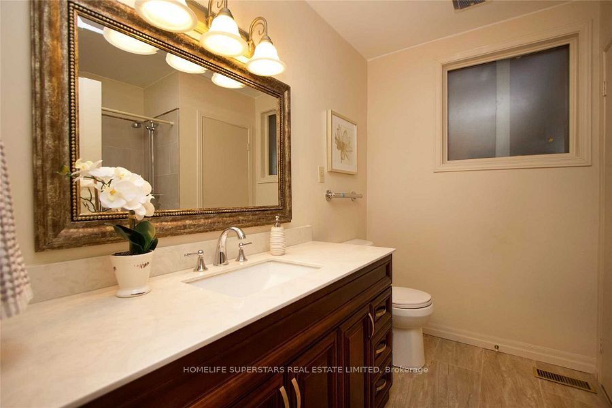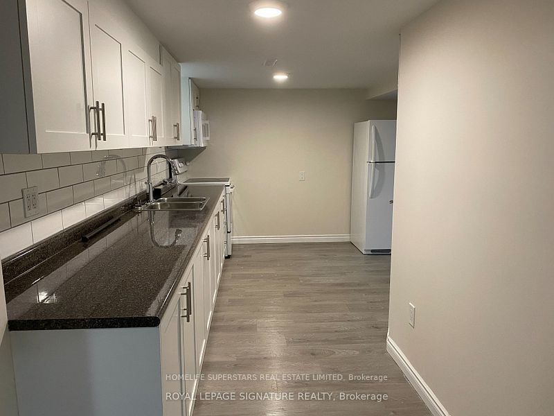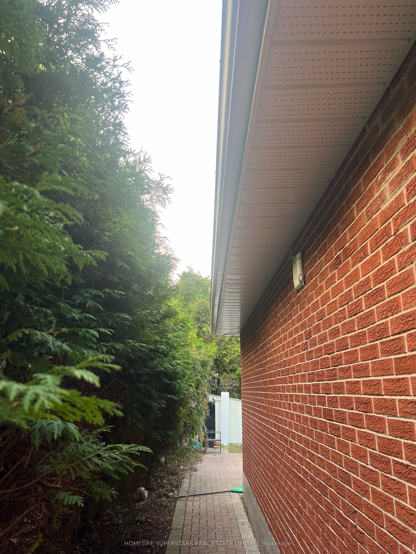$870,000
Available - For Sale
Listing ID: E9350193
134 Switzer Dr , Oshawa, L1G 3J7, Ontario
| Discover the perfect blend of charm and investment potential at 134 Switzer, Oshawa! Located on a winding, tree-lined street in the desirable Centennial area, this 3+4 bedrooms 1+2 washroom property features a Built legal basement, ideal for rental income. The well-maintained 3 bedroom bungalow boasts a spacious sunken family room with wood burning fireplace, overlooking a serene hedged backyard. With its prime location near UOIT Campus and amenities, this property promises consistent rental income and exceptional returns.. Lot size: 66x108. |
| Extras: Perfect for Backyard Entertainment. SELLERS HAVE THE LEGAL BASEMENT APARTMENT CONFIRMATION - FORM THE CITY. Main floor $2357.00 Plus 50% of Gas and Water. Basement 2250.00 Plus. 50% of Gas and Water. 2 Separate Hydro Meters |
| Price | $870,000 |
| Taxes: | $5690.00 |
| Address: | 134 Switzer Dr , Oshawa, L1G 3J7, Ontario |
| Lot Size: | 66.00 x 101.61 (Feet) |
| Directions/Cross Streets: | Somerville/Rossland |
| Rooms: | 8 |
| Rooms +: | 3 |
| Bedrooms: | 4 |
| Bedrooms +: | 3 |
| Kitchens: | 1 |
| Kitchens +: | 1 |
| Family Room: | Y |
| Basement: | Apartment, Finished |
| Property Type: | Detached |
| Style: | Bungalow |
| Exterior: | Brick |
| Garage Type: | Attached |
| (Parking/)Drive: | Private |
| Drive Parking Spaces: | 4 |
| Pool: | None |
| Other Structures: | Garden Shed |
| Property Features: | Public Trans, School |
| Fireplace/Stove: | Y |
| Heat Source: | Gas |
| Heat Type: | Forced Air |
| Central Air Conditioning: | Central Air |
| Laundry Level: | Main |
| Sewers: | Sewers |
| Water: | Municipal |
$
%
Years
This calculator is for demonstration purposes only. Always consult a professional
financial advisor before making personal financial decisions.
| Although the information displayed is believed to be accurate, no warranties or representations are made of any kind. |
| HOMELIFE SUPERSTARS REAL ESTATE LIMITED |
|
|

Michael Tzakas
Sales Representative
Dir:
416-561-3911
Bus:
416-494-7653
| Book Showing | Email a Friend |
Jump To:
At a Glance:
| Type: | Freehold - Detached |
| Area: | Durham |
| Municipality: | Oshawa |
| Neighbourhood: | Centennial |
| Style: | Bungalow |
| Lot Size: | 66.00 x 101.61(Feet) |
| Tax: | $5,690 |
| Beds: | 4+3 |
| Baths: | 3 |
| Fireplace: | Y |
| Pool: | None |
Locatin Map:
Payment Calculator:

