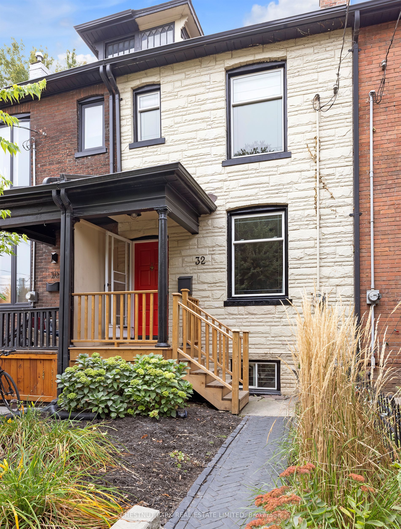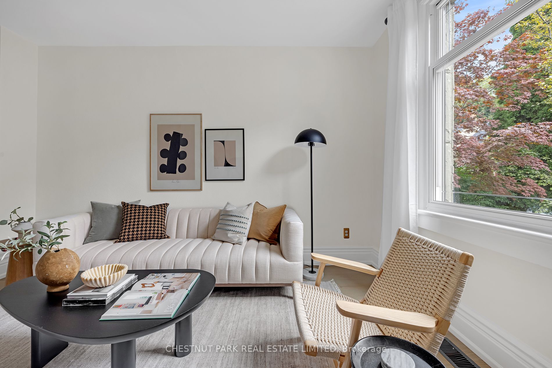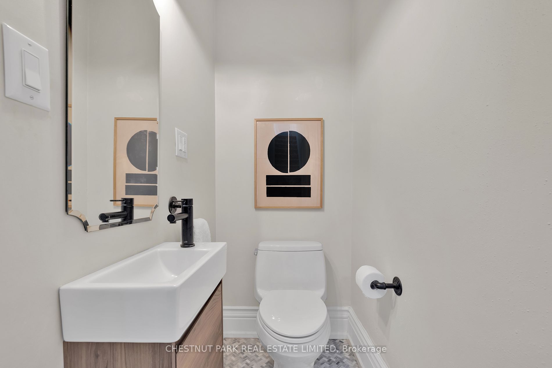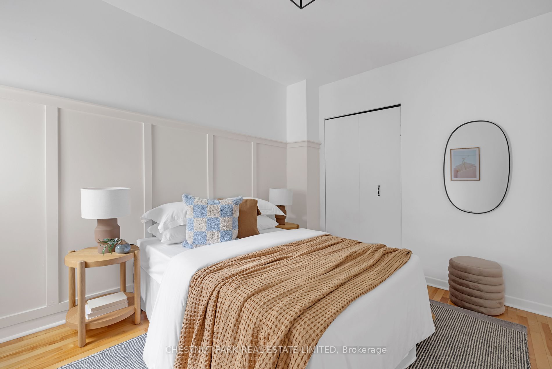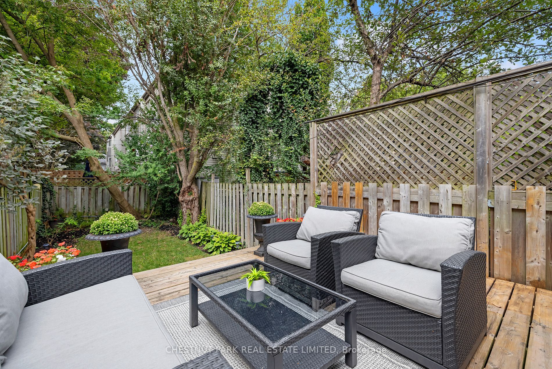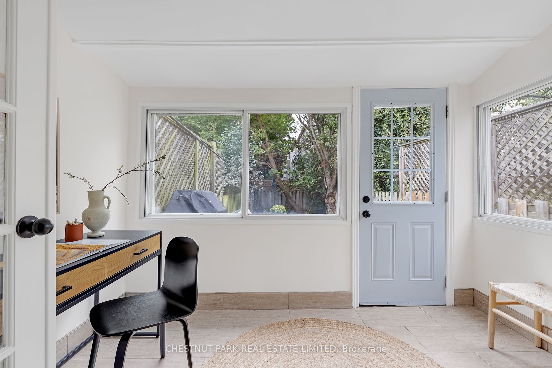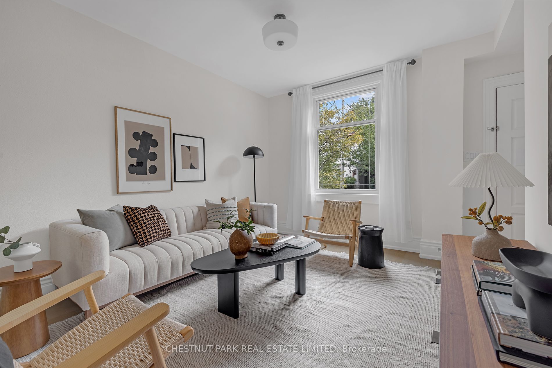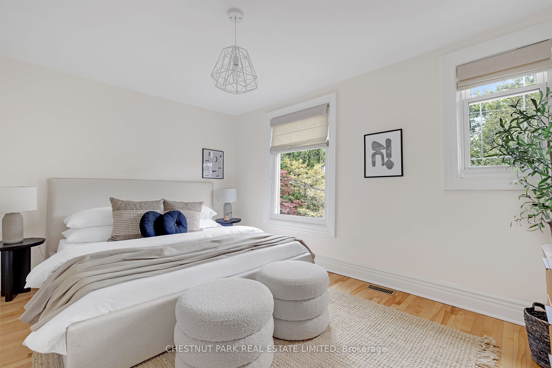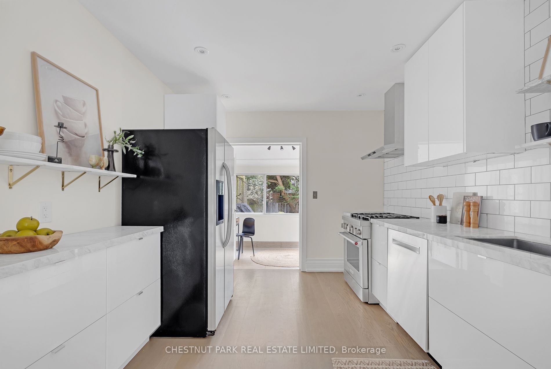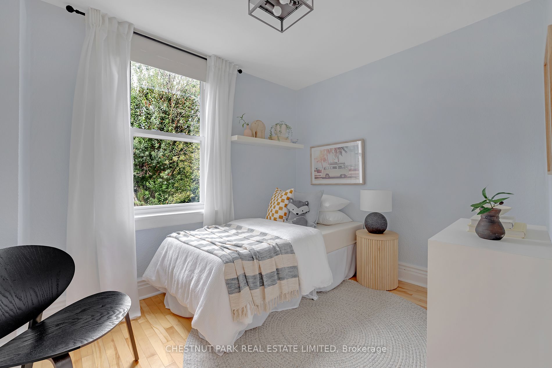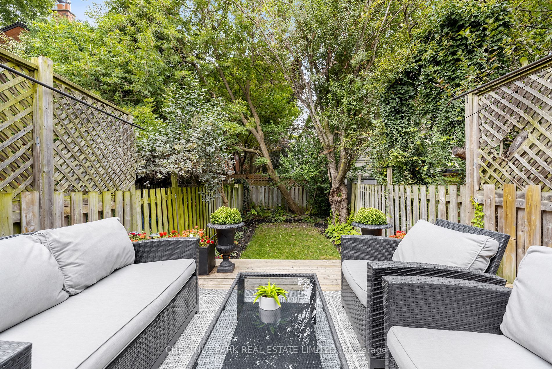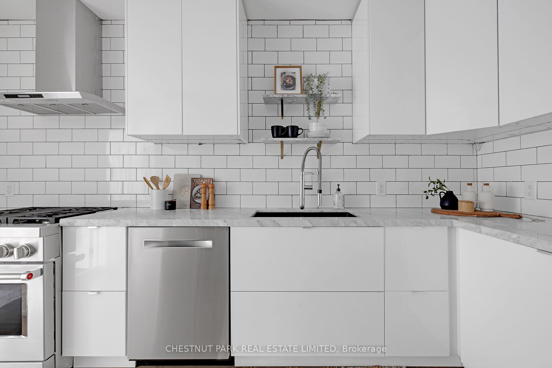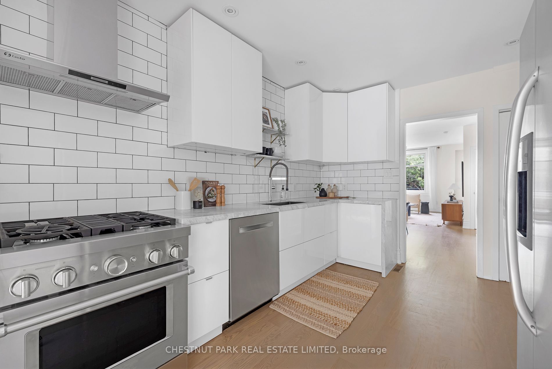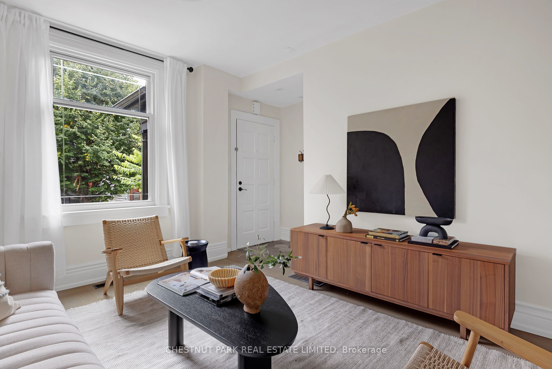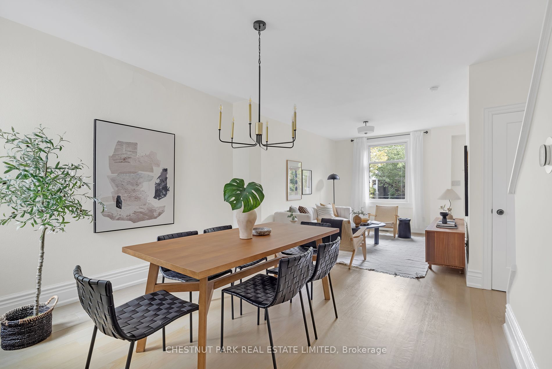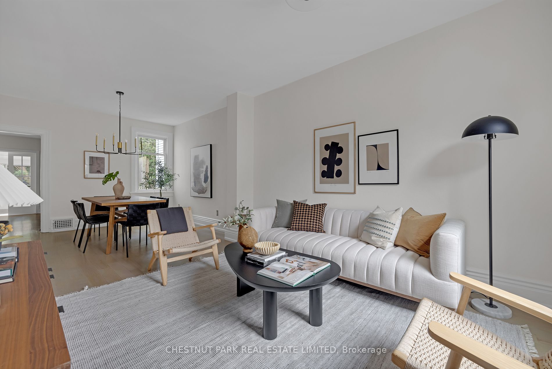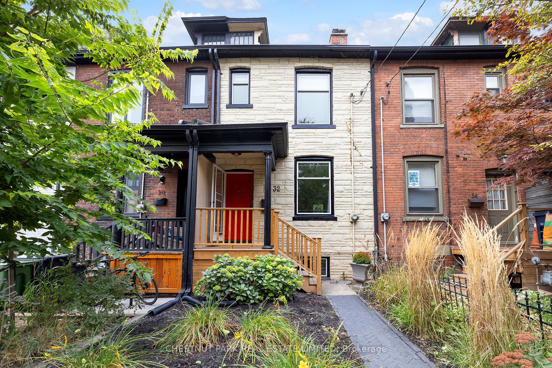$1,340,000
Available - For Sale
Listing ID: E9352918
32 West Ave , Toronto, M4M 2L8, Ontario
| This sunny and spacious row house on charming West Ave is ready to welcome its next family. Move-in ready, it features a rare front hall closet and a convenient main-level powder room for exceptional functionality. Beautifully updated with its original charm intact, the home boasts high ceilings and deep moldings. The three bedrooms are bright and spacious. The kitchen, features marble countertops and shelving, opens into a back sunroom filled with afternoon and evening light. The lush, fully fenced, west-facing backyard is perfect for entertaining, complete with a gas BBQ hookup and mature gardens. Located in a vibrant and friendly community in prime South Riverdale, just a short walk from bustling Queen Street East, offering easy access to coffee shops, bakeries, boutiques, and restaurants. Recent updates include a new roof and front porch. *The sellers currently street park two cars with permits. |
| Price | $1,340,000 |
| Taxes: | $5092.86 |
| Address: | 32 West Ave , Toronto, M4M 2L8, Ontario |
| Lot Size: | 14.92 x 100.00 (Feet) |
| Directions/Cross Streets: | Dundas / Logan |
| Rooms: | 10 |
| Bedrooms: | 3 |
| Bedrooms +: | |
| Kitchens: | 1 |
| Family Room: | Y |
| Basement: | Part Fin |
| Approximatly Age: | 100+ |
| Property Type: | Att/Row/Twnhouse |
| Style: | 2-Storey |
| Exterior: | Stone |
| Garage Type: | None |
| (Parking/)Drive: | None |
| Drive Parking Spaces: | 0 |
| Pool: | None |
| Approximatly Age: | 100+ |
| Property Features: | Fenced Yard, Library, Park, Public Transit, Rec Centre, School |
| Fireplace/Stove: | N |
| Heat Source: | Gas |
| Heat Type: | Forced Air |
| Central Air Conditioning: | Central Air |
| Sewers: | Sewers |
| Water: | Municipal |
$
%
Years
This calculator is for demonstration purposes only. Always consult a professional
financial advisor before making personal financial decisions.
| Although the information displayed is believed to be accurate, no warranties or representations are made of any kind. |
| CHESTNUT PARK REAL ESTATE LIMITED |
|
|

Michael Tzakas
Sales Representative
Dir:
416-561-3911
Bus:
416-494-7653
| Book Showing | Email a Friend |
Jump To:
At a Glance:
| Type: | Freehold - Att/Row/Twnhouse |
| Area: | Toronto |
| Municipality: | Toronto |
| Neighbourhood: | South Riverdale |
| Style: | 2-Storey |
| Lot Size: | 14.92 x 100.00(Feet) |
| Approximate Age: | 100+ |
| Tax: | $5,092.86 |
| Beds: | 3 |
| Baths: | 2 |
| Fireplace: | N |
| Pool: | None |
Locatin Map:
Payment Calculator:

