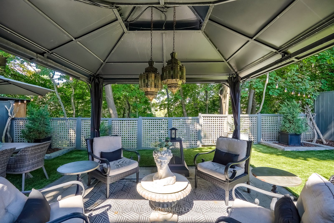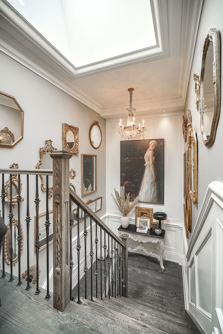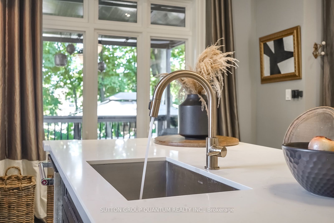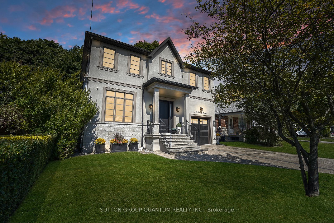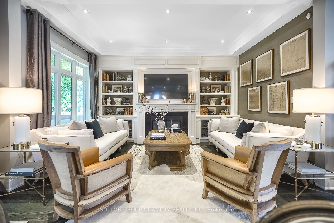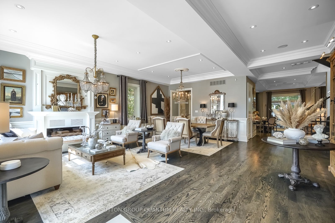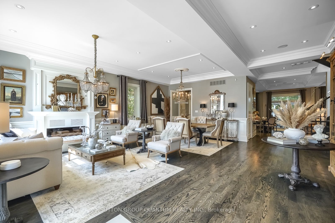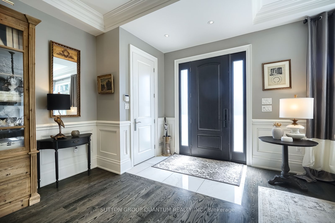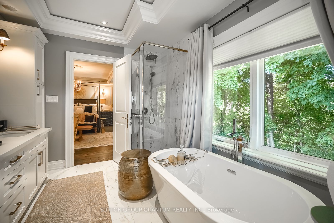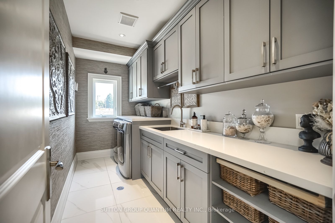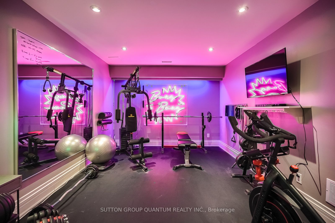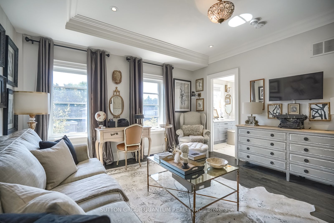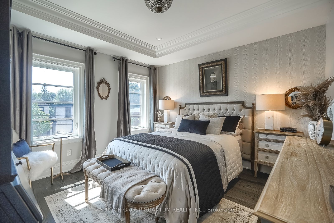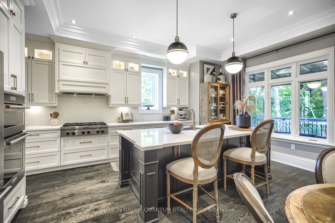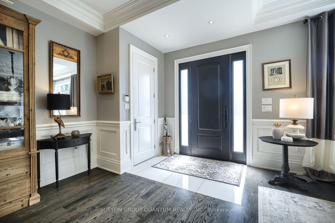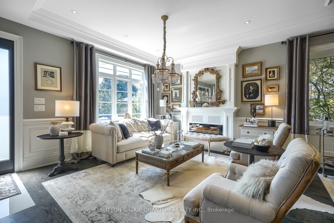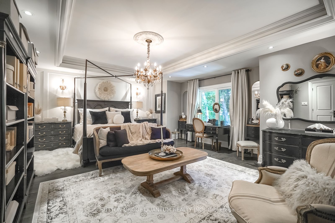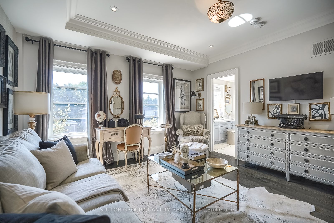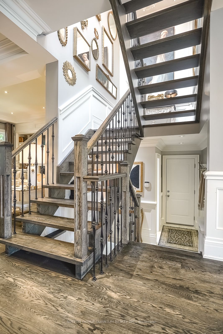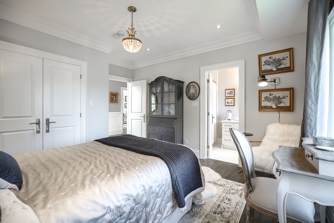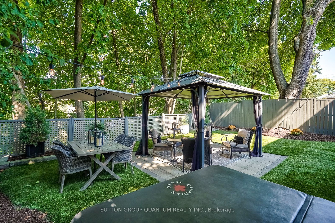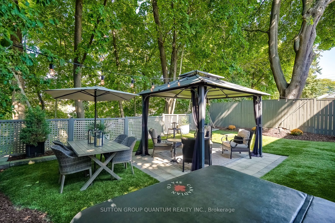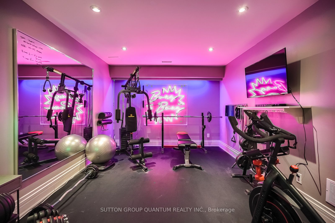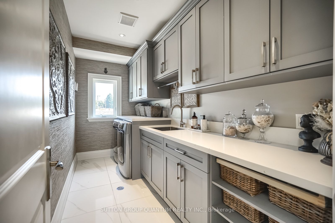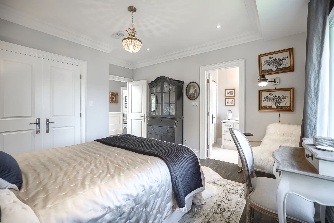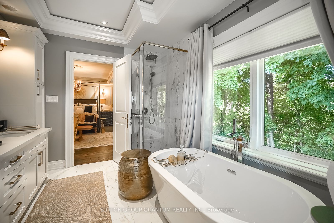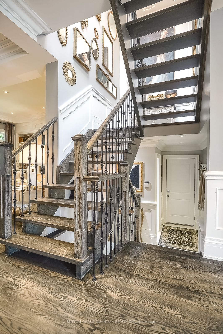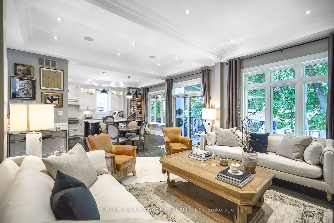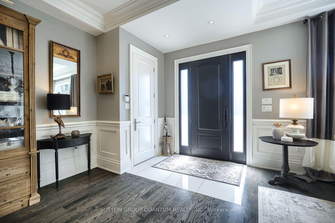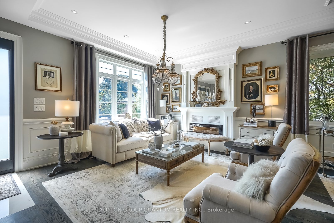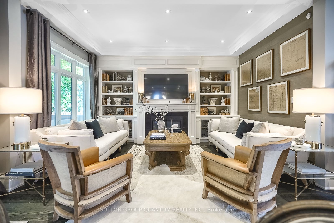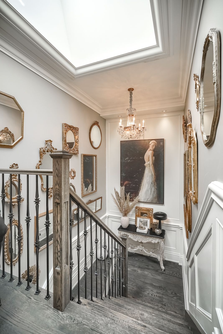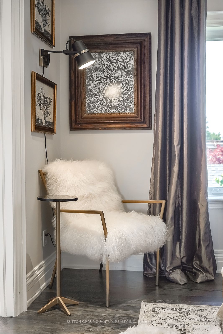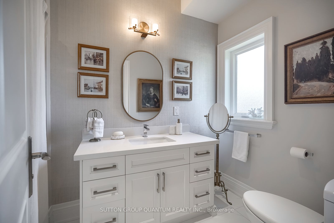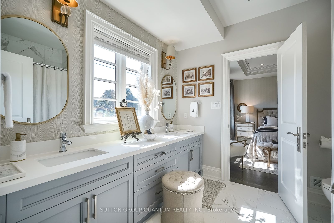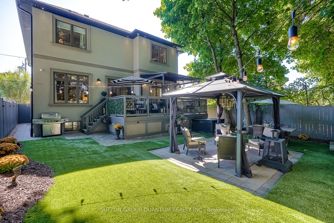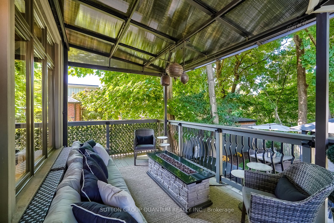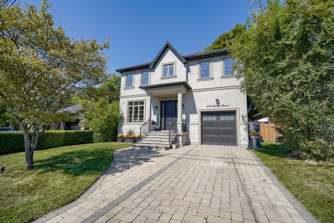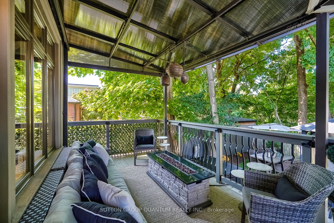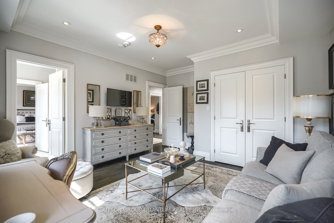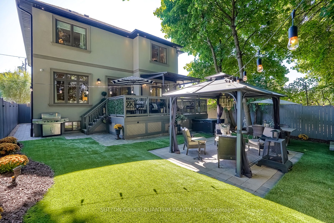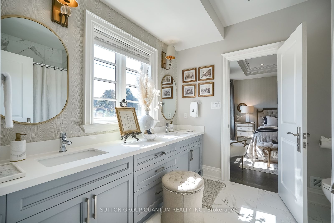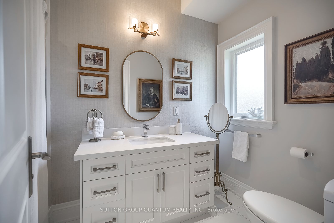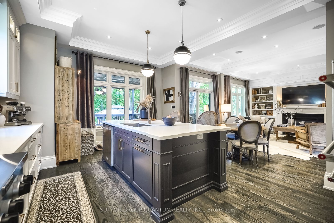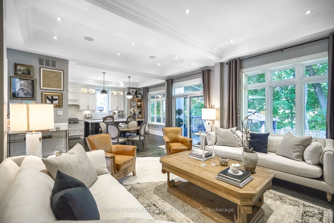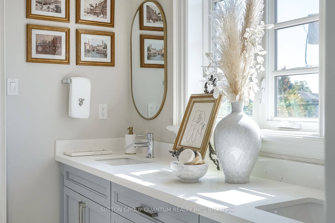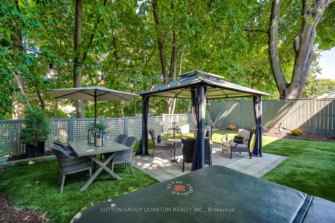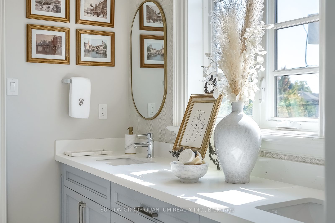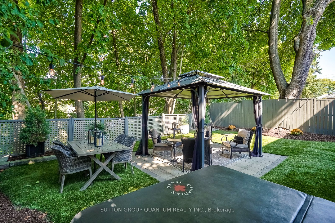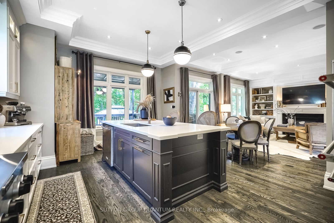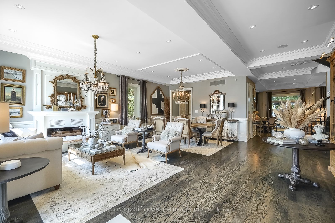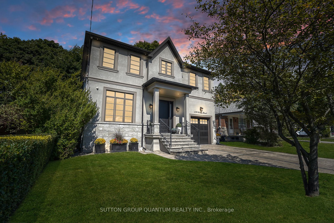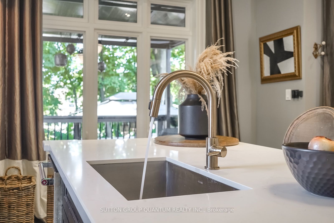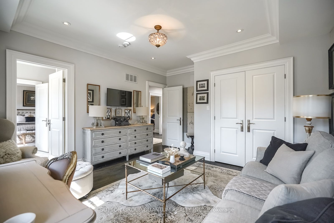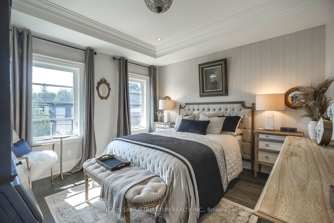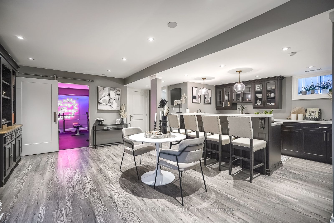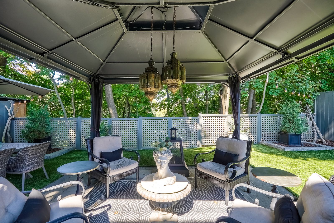$2,299,000
Available - For Sale
Listing ID: E9355218
114 Ferris Rd , Toronto, M4B 1G4, Ontario
| Welcome to this exquisite, French-inspired executive home, meticulously designed by a professional interior designer. Nestled in a highly desirable community just minutes from the city's core, this entertainer's dream offers unparalleled luxury and elegance. Step inside to find top-of-the-line finishes, including exceptional millwork throughout and a stunning chef's kitchen. The kitchen features custom cabinetry, quartz countertops, a large island overlooking the family room, and a walk-in pantry, making it the heart of the home.The seamless flow continues as you step out to the gorgeous backyard, where a tranquil ravine creates the perfect backdrop for outdoor gatherings or peaceful retreats. Every detail of this home has been thoughtfully curated, from the high-end appliances to the designer touches that set this home apart. Don't miss the opportunity to own this masterpiece of craftsmanship and design in an unbeatable location! |
| Extras: Indulge in the spa-like master retreat, complete with a luxurious soaker tub, glass-enclosed shower, dual sinks, and a spacious walk-in closet. The soaring 10-foot ceilings create an open, airy ambiance, while classic millwork adds elegance |
| Price | $2,299,000 |
| Taxes: | $11315.87 |
| Address: | 114 Ferris Rd , Toronto, M4B 1G4, Ontario |
| Lot Size: | 45.00 x 155.00 (Feet) |
| Directions/Cross Streets: | O'connor/St Clair |
| Rooms: | 9 |
| Rooms +: | 2 |
| Bedrooms: | 4 |
| Bedrooms +: | 1 |
| Kitchens: | 1 |
| Family Room: | Y |
| Basement: | Finished |
| Property Type: | Detached |
| Style: | 2-Storey |
| Exterior: | Stone, Stucco/Plaster |
| Garage Type: | Built-In |
| (Parking/)Drive: | Private |
| Drive Parking Spaces: | 2 |
| Pool: | None |
| Property Features: | Fenced Yard, Ravine, Wooded/Treed |
| Fireplace/Stove: | Y |
| Heat Source: | Gas |
| Heat Type: | Forced Air |
| Central Air Conditioning: | Central Air |
| Laundry Level: | Upper |
| Sewers: | Sewers |
| Water: | Municipal |
$
%
Years
This calculator is for demonstration purposes only. Always consult a professional
financial advisor before making personal financial decisions.
| Although the information displayed is believed to be accurate, no warranties or representations are made of any kind. |
| SUTTON GROUP QUANTUM REALTY INC. |
|
|

Michael Tzakas
Sales Representative
Dir:
416-561-3911
Bus:
416-494-7653
| Virtual Tour | Book Showing | Email a Friend |
Jump To:
At a Glance:
| Type: | Freehold - Detached |
| Area: | Toronto |
| Municipality: | Toronto |
| Neighbourhood: | O'Connor-Parkview |
| Style: | 2-Storey |
| Lot Size: | 45.00 x 155.00(Feet) |
| Tax: | $11,315.87 |
| Beds: | 4+1 |
| Baths: | 5 |
| Fireplace: | Y |
| Pool: | None |
Locatin Map:
Payment Calculator:

