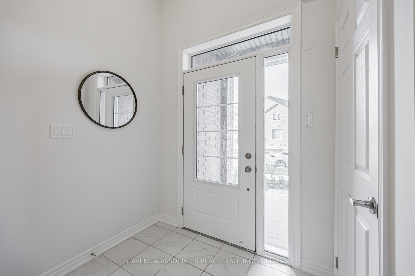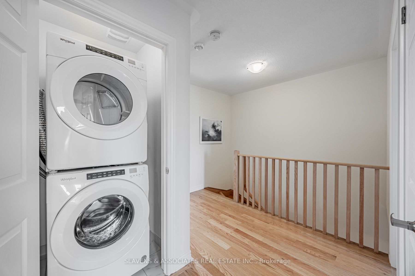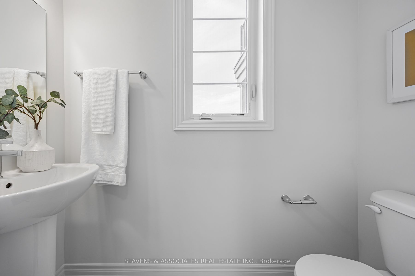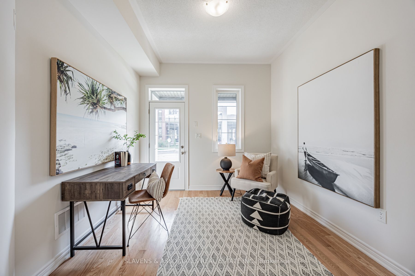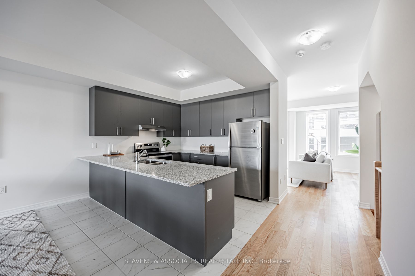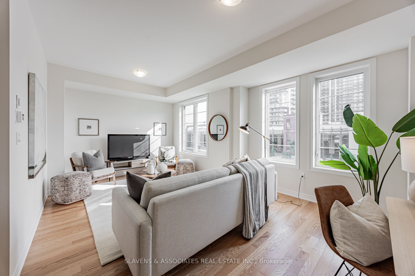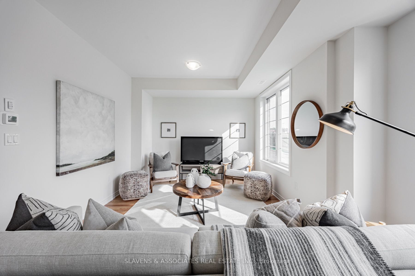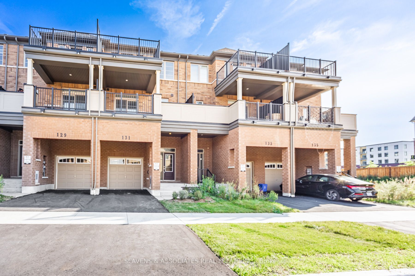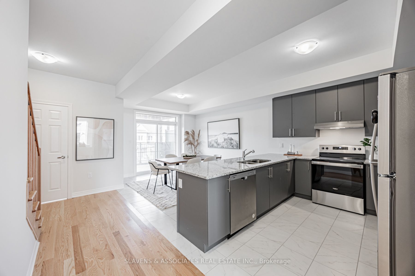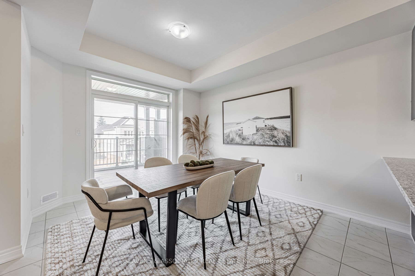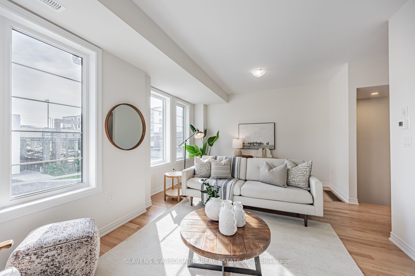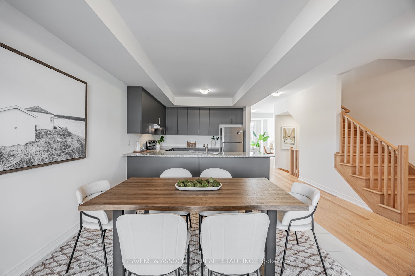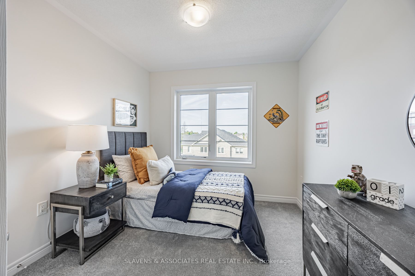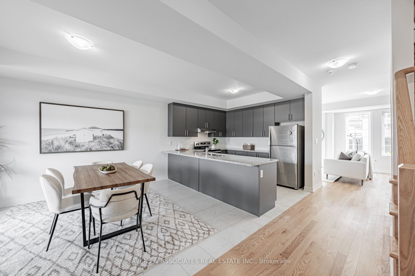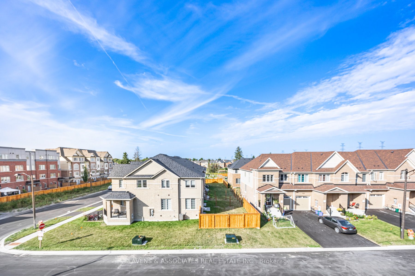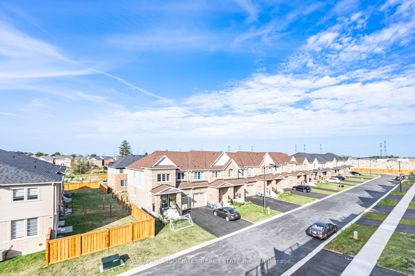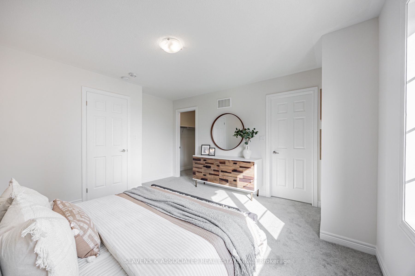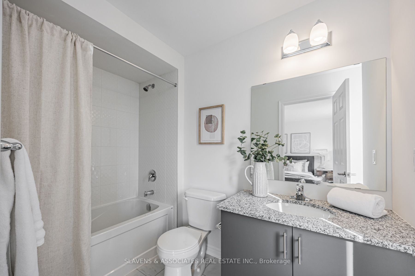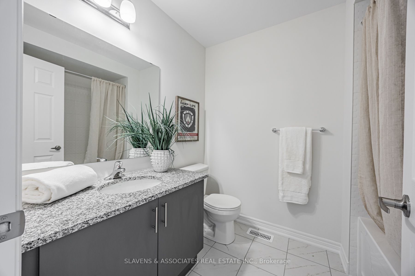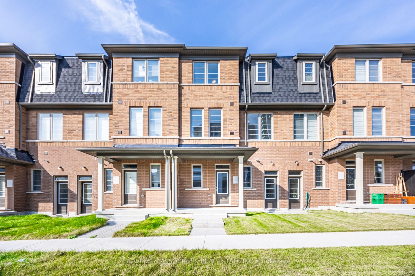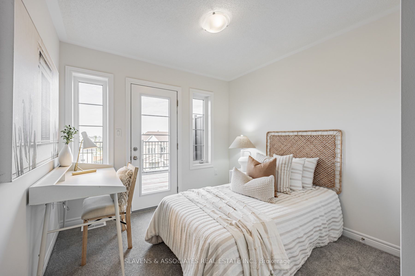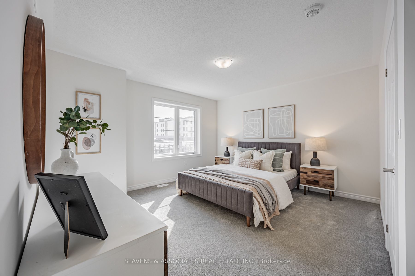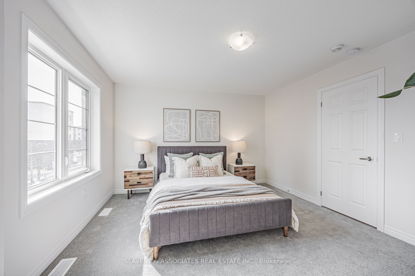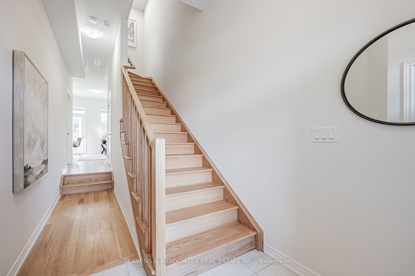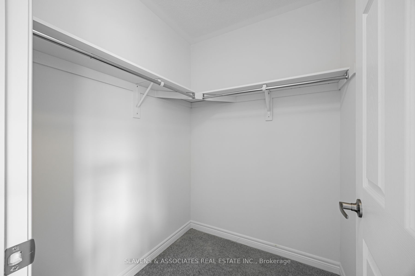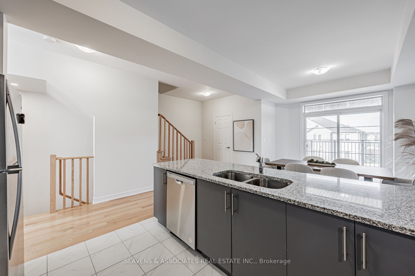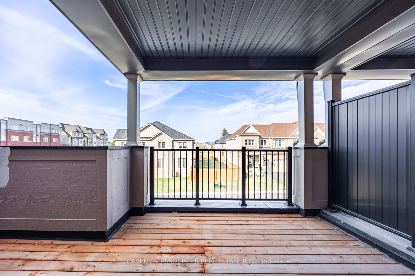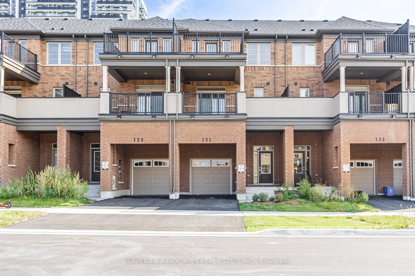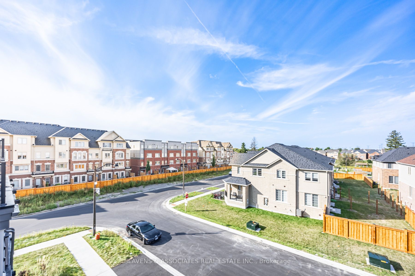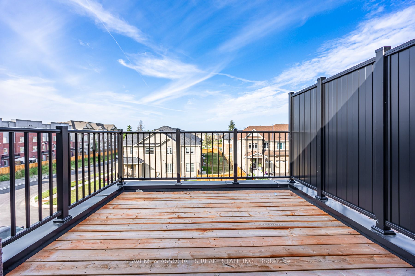$799,000
Available - For Sale
Listing ID: E9359039
131 Air Dancer Cres , Oshawa, L1L 0V3, Ontario
| Absolutely stunning brand new 3 Storey Freehold Townhome built by Award Winning Tribute Communities on a street named after one of the world's top thoroughbred Horses named Air Dancer - so get ready to be Off to the Races! Because look no further, you have found pure perfection, feeling like a gleaming model home from top to bottom from the moment you walk into the door. Bask in the natural sunlight as it floods the home from every window. Open concept family room and kitchen is perfect for family get together and entertaining, kitchen is a chefs delight complete with stainless steel appliances and extended upper cabinets for incredible storage. Bedrooms are over sized and spa like ensuite retreat in the Primary Bedroom is perfect for relaxing after long days. Private terraces and a perfect work from home dynamic with the main floor. Layout is a investor or business owners dream. Location Location Location: perfectly situated in Prime North Oshawa in a master planned community with every amenity within walking distance in two brand new RioCan plazas complete with Tim Hortons, Banks, LCBO, FreshCO, Pet Valu, Dollarama and a multitude of dining options. Minutes to the GO Station and 407, the location simply cannot be beat. *BONUS GIFT for the Lucky buyer of this magnificent home is a FAMILY COSTO MEMBERSHIP for 3 years! |
| Extras: Taxes are based on Assessed value of the vacant land and will be subject to reassessment. |
| Price | $799,000 |
| Taxes: | $1198.35 |
| Address: | 131 Air Dancer Cres , Oshawa, L1L 0V3, Ontario |
| Lot Size: | 20.01 x 68.57 (Feet) |
| Directions/Cross Streets: | Simcoe St N / Winchester Rd |
| Rooms: | 6 |
| Bedrooms: | 3 |
| Bedrooms +: | |
| Kitchens: | 1 |
| Family Room: | N |
| Basement: | Unfinished |
| Property Type: | Att/Row/Twnhouse |
| Style: | 2-Storey |
| Exterior: | Brick |
| Garage Type: | Built-In |
| (Parking/)Drive: | Private |
| Drive Parking Spaces: | 0 |
| Pool: | None |
| Fireplace/Stove: | N |
| Heat Source: | Gas |
| Heat Type: | Forced Air |
| Central Air Conditioning: | Central Air |
| Sewers: | Sewers |
| Water: | Municipal |
$
%
Years
This calculator is for demonstration purposes only. Always consult a professional
financial advisor before making personal financial decisions.
| Although the information displayed is believed to be accurate, no warranties or representations are made of any kind. |
| SLAVENS & ASSOCIATES REAL ESTATE INC. |
|
|

Michael Tzakas
Sales Representative
Dir:
416-561-3911
Bus:
416-494-7653
| Book Showing | Email a Friend |
Jump To:
At a Glance:
| Type: | Freehold - Att/Row/Twnhouse |
| Area: | Durham |
| Municipality: | Oshawa |
| Neighbourhood: | Windfields |
| Style: | 2-Storey |
| Lot Size: | 20.01 x 68.57(Feet) |
| Tax: | $1,198.35 |
| Beds: | 3 |
| Baths: | 2 |
| Fireplace: | N |
| Pool: | None |
Locatin Map:
Payment Calculator:

