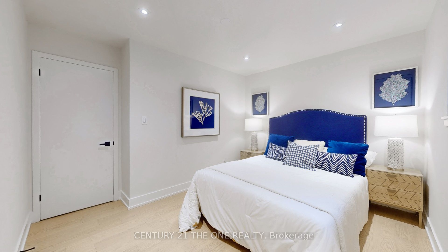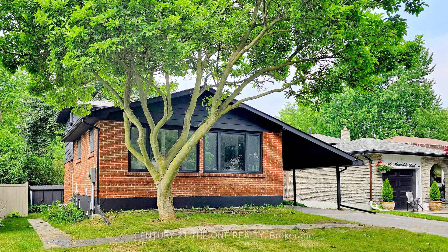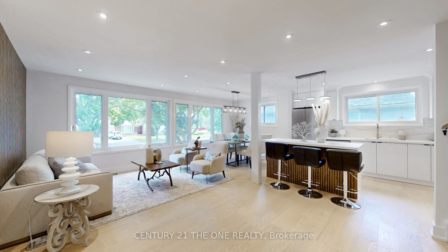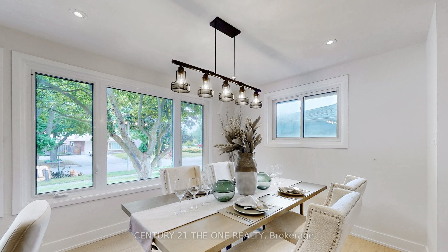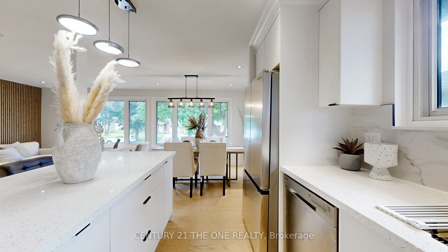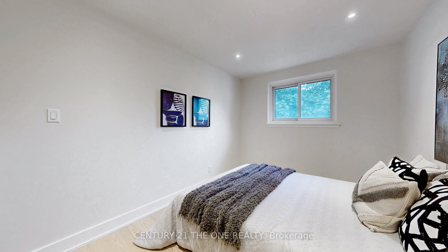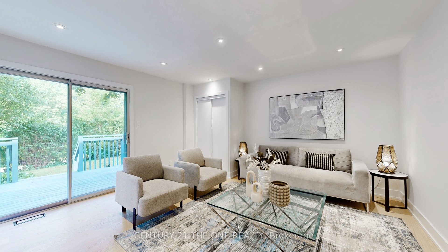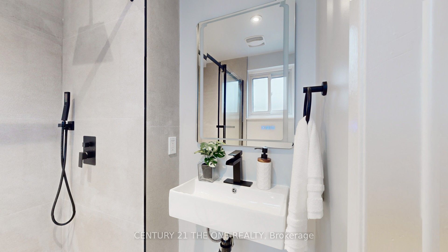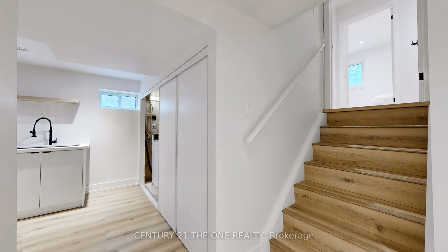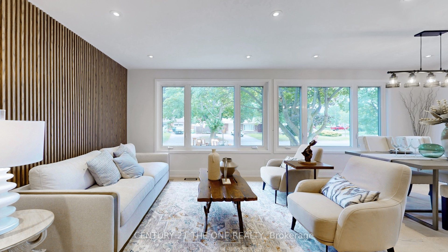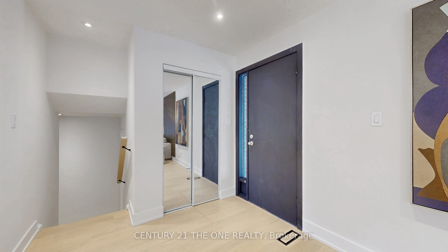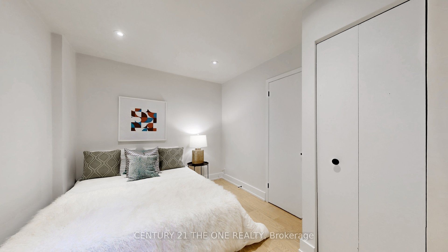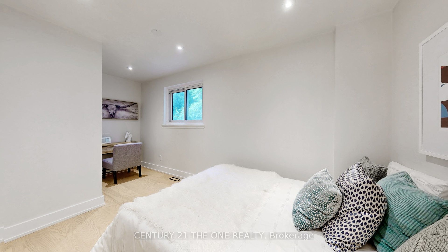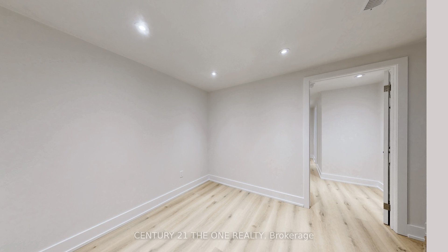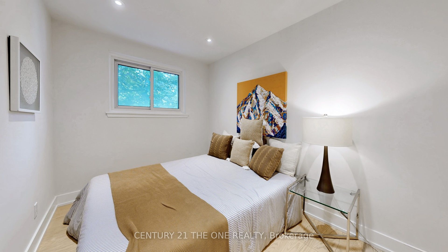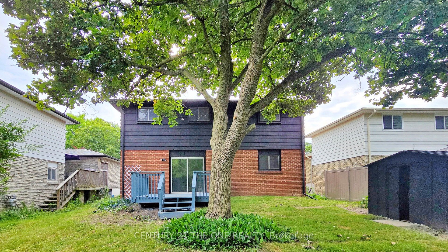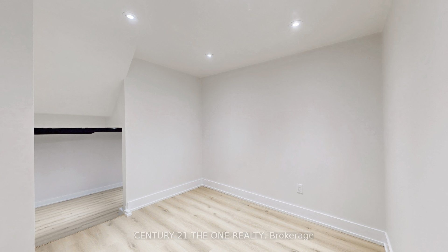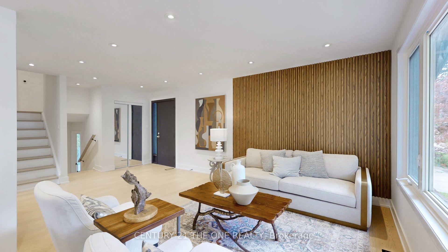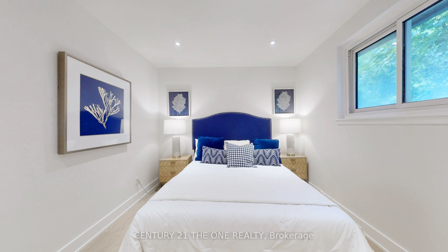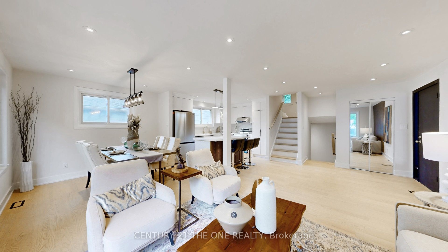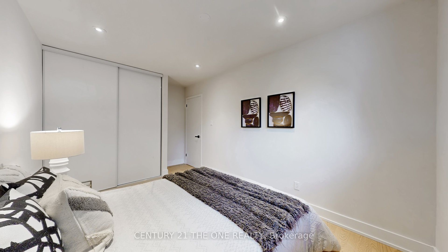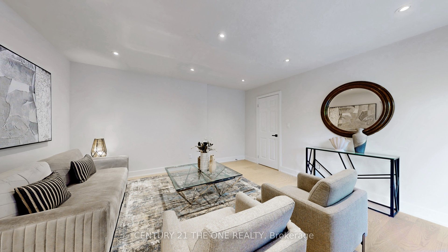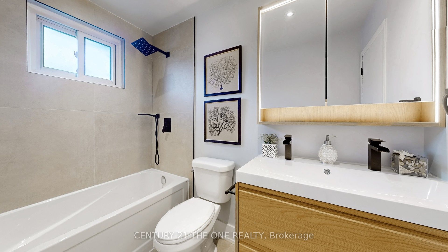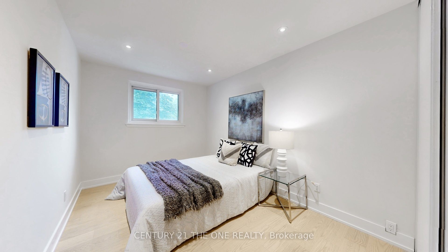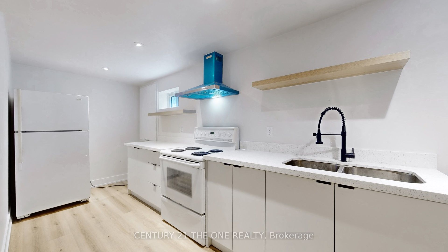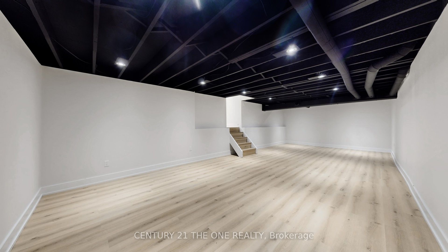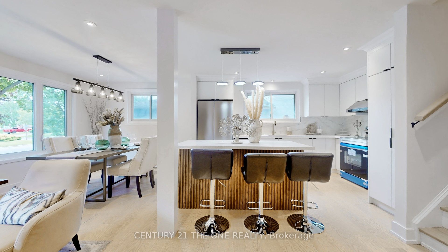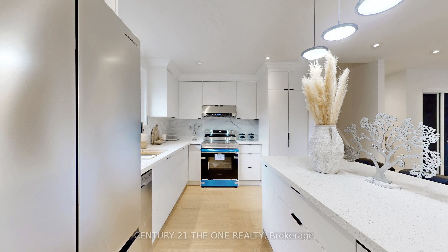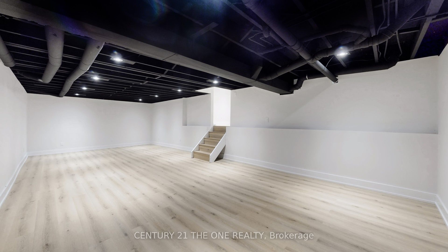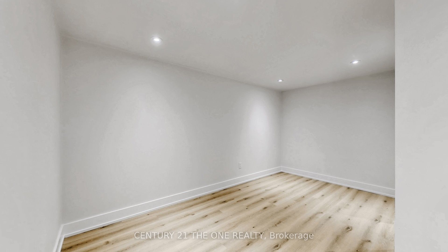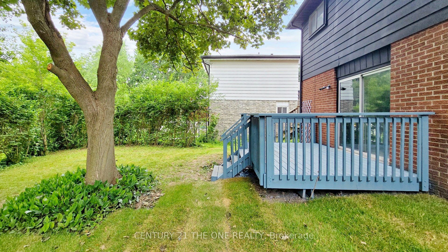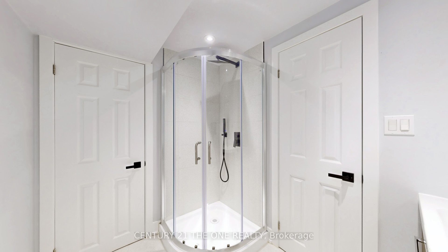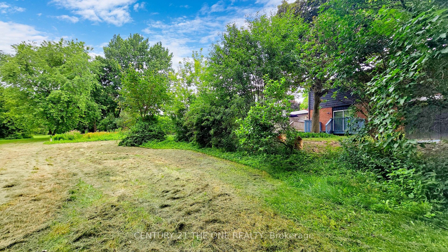$899,000
Available - For Sale
Listing ID: E9359454
100 Martindale St , Oshawa, L1H 6W6, Ontario
| Welcome to 100 Martindale Street, a newly renovated gem in a highly desirable, family-friendly neighborhood. This spacious five-level back-split home, situated on a beautiful ravine lot, has been completely transformed to offer luxurious living spaces and modern amenities.The property now boasts 5 bedrooms, 2 living rooms, 1 massive family room, 2 kitchens, and 3 full bathrooms, providing ample space for comfortable family living and entertaining. The main level features a bright living room with large windows and a separate dining area perfect for gatherings.Upstairs, you'll find generously sized bedrooms with ample closet space and a full bathroom. The lower levels continue to impress with additional living space, including a walkout to a private deck. A separate entrance, extra bedroom, and another full bath on this level offer potential for a guest suite or in-law apartment.The basement provides the perfect canvas for creating your dream games room or recreational area. With two fully equipped kitchens, this home is ideal for multi-generational families or those who love to entertain.Located close to all amenities, including public transportation, schools, parks, and recreational facilities, this property also offers easy highway access for commuters. Don't miss this opportunity to own a fully renovated, spacious home in a prime location. Schedule your viewing today and discover the perfect blend of modern living and family comfort at 100 Martindale Street. |
| Extras: Fridge x2, Stove x2, Hood x2, Washer, Dryer, 200 amp panel upgrade |
| Price | $899,000 |
| Taxes: | $4762.00 |
| Address: | 100 Martindale St , Oshawa, L1H 6W6, Ontario |
| Lot Size: | 45.72 x 113.44 (Feet) |
| Directions/Cross Streets: | King St/Melrose |
| Rooms: | 11 |
| Bedrooms: | 5 |
| Bedrooms +: | |
| Kitchens: | 1 |
| Kitchens +: | 1 |
| Family Room: | Y |
| Basement: | Full, Sep Entrance |
| Property Type: | Detached |
| Style: | Backsplit 5 |
| Exterior: | Alum Siding, Brick |
| Garage Type: | Carport |
| (Parking/)Drive: | Private |
| Drive Parking Spaces: | 2 |
| Pool: | None |
| Property Features: | Hospital, Park, Ravine, Rec Centre, School |
| Fireplace/Stove: | N |
| Heat Source: | Gas |
| Heat Type: | Forced Air |
| Central Air Conditioning: | Central Air |
| Laundry Level: | Lower |
| Sewers: | Sewers |
| Water: | Municipal |
$
%
Years
This calculator is for demonstration purposes only. Always consult a professional
financial advisor before making personal financial decisions.
| Although the information displayed is believed to be accurate, no warranties or representations are made of any kind. |
| CENTURY 21 THE ONE REALTY |
|
|

Michael Tzakas
Sales Representative
Dir:
416-561-3911
Bus:
416-494-7653
| Book Showing | Email a Friend |
Jump To:
At a Glance:
| Type: | Freehold - Detached |
| Area: | Durham |
| Municipality: | Oshawa |
| Neighbourhood: | Donevan |
| Style: | Backsplit 5 |
| Lot Size: | 45.72 x 113.44(Feet) |
| Tax: | $4,762 |
| Beds: | 5 |
| Baths: | 3 |
| Fireplace: | N |
| Pool: | None |
Locatin Map:
Payment Calculator:

