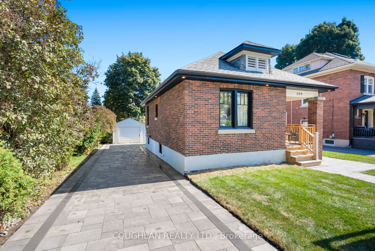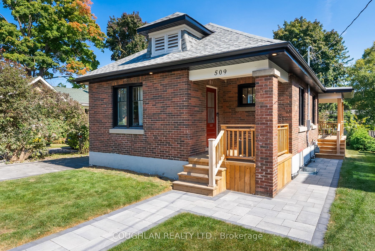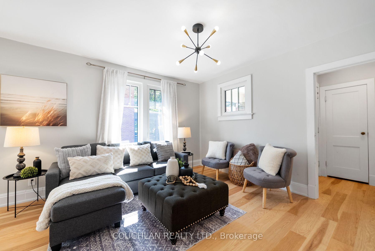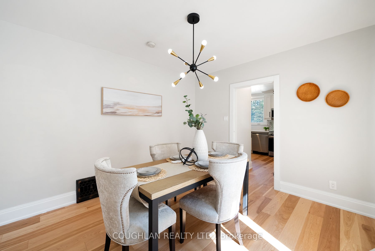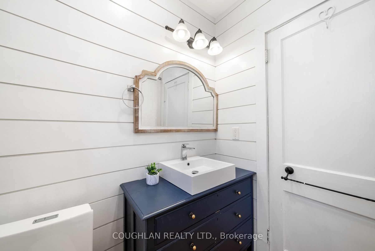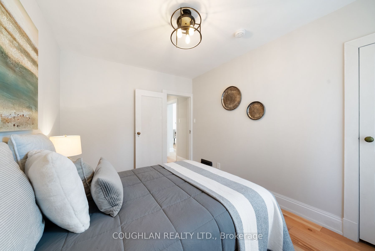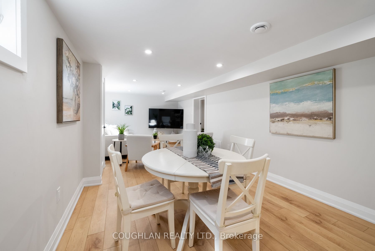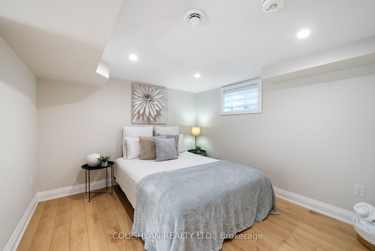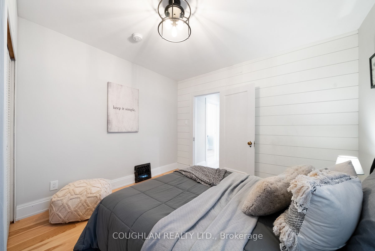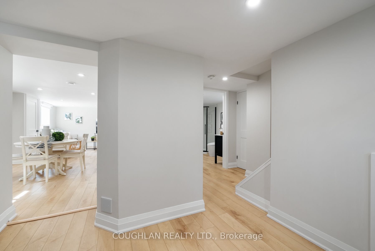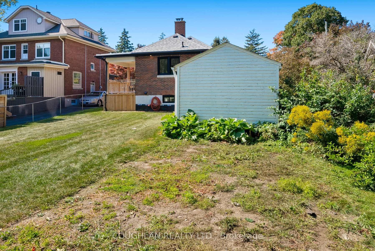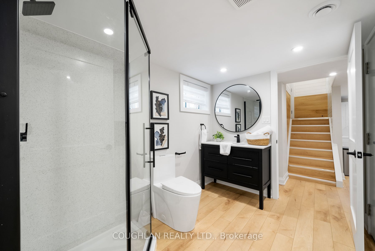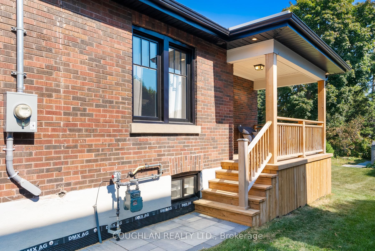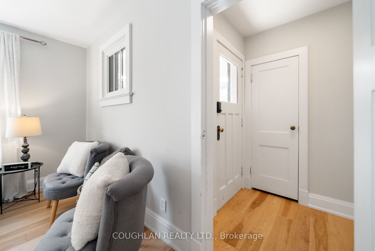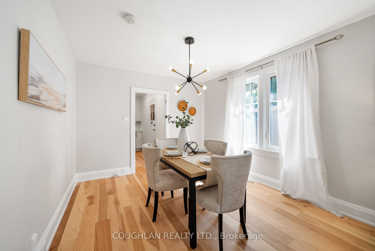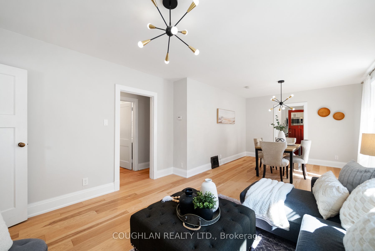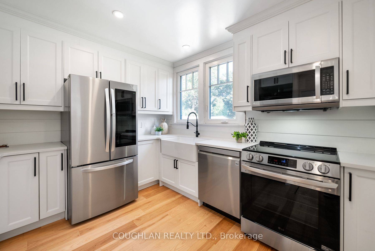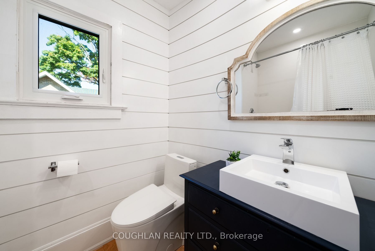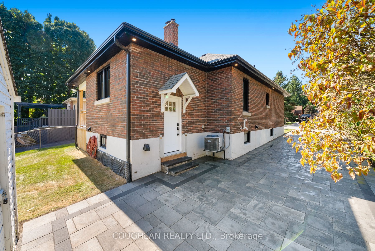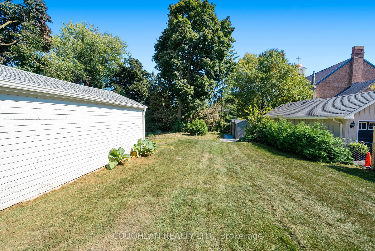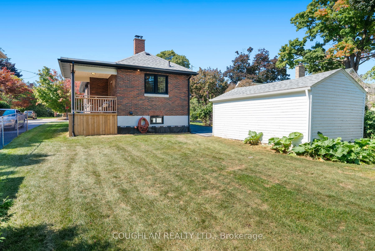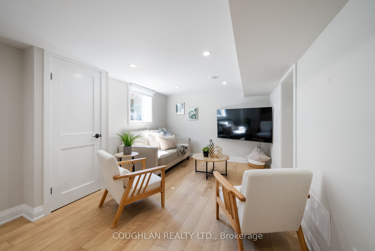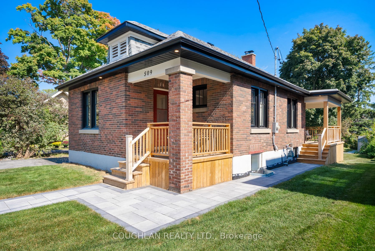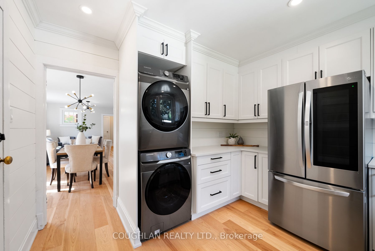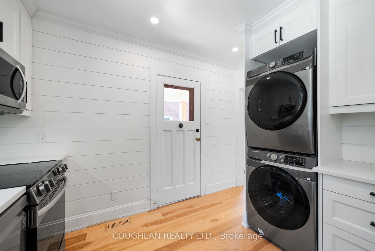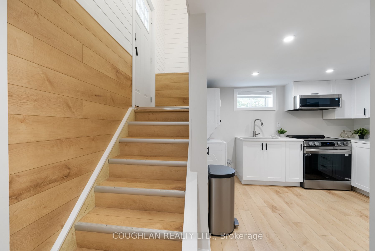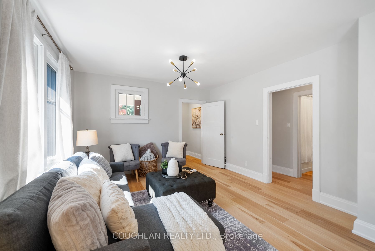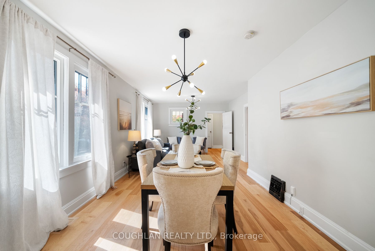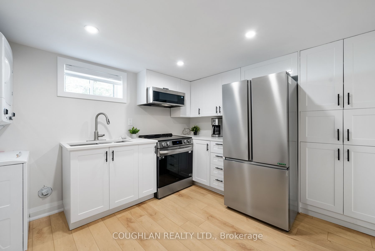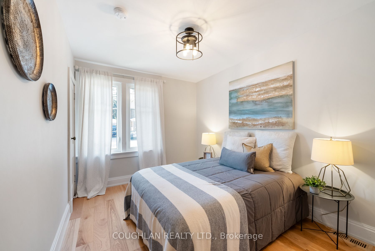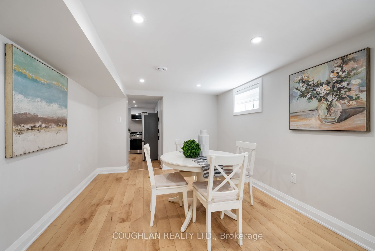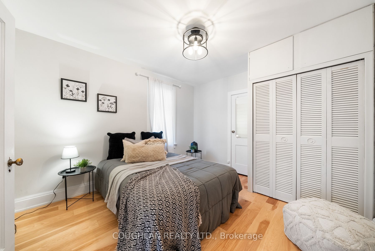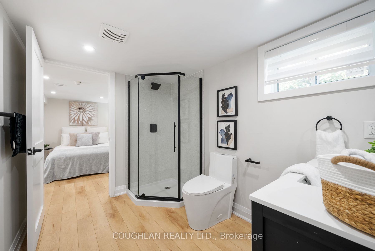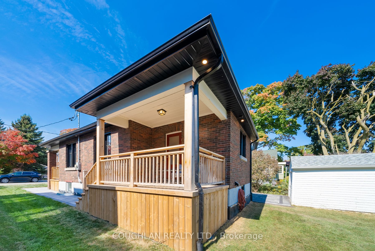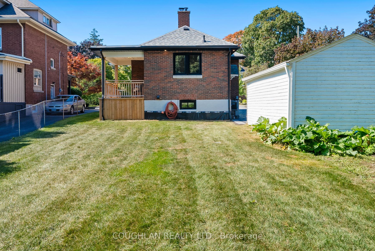$879,900
Available - For Sale
Listing ID: E9363215
509 Centre St South , Whitby, L1N 4W5, Ontario
| Look no further...this is the one! 2+1 Bedroom Detached Bungalow with a professionally finished in/law suite w/*Separate Entrance*This home has been lovingly restored and has the perfect blend of function and style! Wide plank hickory hardwood floors throughout the home, renovated kitchen with stainless steel appliances, stacked washer and dryer, quartz countertops, shiplap, soft-closing doors and drawers, pots and pans drawer and so much more! Walk-out from kitchen to a covered deck. Renovated 4 piece luxury bathroom with full sheets of quartz for tub surround, vintage vanity, shiplap, one piece toilet. Downstairs you will find a separately contained fully renovated cozy in-law suite with living/dining room combined, large windows for natural light, pot lights, sleek kitchen with stainless steel appliances, stacked washer/dryer, ample kitchen cabinet storage with soft-close drawers and doors, undermount sink, quartz countertop. 3 Piece bathroom with full sheets of quartz in shower. Brand new gas furnace, air conditioner, interlocking driveway & walkway recently completed. Ample parking. This home is located on a quiet street in historic downtown Whitby and sits on a large, beautifully treed lot. |
| Extras: R60 attic insulation, fully waterproofed foundation, triple pane windows thru/out excl.Egress window(double pane) 2 brand new 10x8 ft sheds.Soffit,fascia,eavestrough/downspout,front/side covered porches-redone, water heater owned. |
| Price | $879,900 |
| Taxes: | $5342.00 |
| Address: | 509 Centre St South , Whitby, L1N 4W5, Ontario |
| Lot Size: | 50.00 x 136.00 (Feet) |
| Directions/Cross Streets: | Centre St. S. and Ontario St. W. |
| Rooms: | 5 |
| Rooms +: | 4 |
| Bedrooms: | 2 |
| Bedrooms +: | 1 |
| Kitchens: | 1 |
| Kitchens +: | 1 |
| Family Room: | N |
| Basement: | Apartment, Sep Entrance |
| Property Type: | Detached |
| Style: | Bungalow |
| Exterior: | Brick |
| Garage Type: | Detached |
| (Parking/)Drive: | Private |
| Drive Parking Spaces: | 3 |
| Pool: | None |
| Other Structures: | Garden Shed |
| Property Features: | Library, Place Of Worship, Public Transit, School |
| Fireplace/Stove: | N |
| Heat Source: | Gas |
| Heat Type: | Forced Air |
| Central Air Conditioning: | Central Air |
| Sewers: | Sewers |
| Water: | Municipal |
| Utilities-Cable: | A |
| Utilities-Hydro: | Y |
| Utilities-Gas: | Y |
| Utilities-Telephone: | A |
$
%
Years
This calculator is for demonstration purposes only. Always consult a professional
financial advisor before making personal financial decisions.
| Although the information displayed is believed to be accurate, no warranties or representations are made of any kind. |
| COUGHLAN REALTY LTD. |
|
|

Michael Tzakas
Sales Representative
Dir:
416-561-3911
Bus:
416-494-7653
| Virtual Tour | Book Showing | Email a Friend |
Jump To:
At a Glance:
| Type: | Freehold - Detached |
| Area: | Durham |
| Municipality: | Whitby |
| Neighbourhood: | Downtown Whitby |
| Style: | Bungalow |
| Lot Size: | 50.00 x 136.00(Feet) |
| Tax: | $5,342 |
| Beds: | 2+1 |
| Baths: | 2 |
| Fireplace: | N |
| Pool: | None |
Locatin Map:
Payment Calculator:

