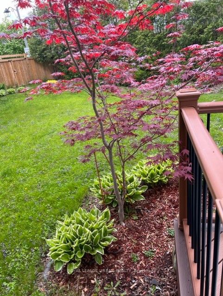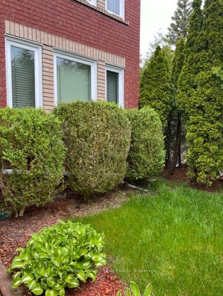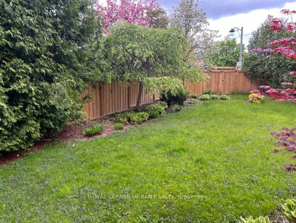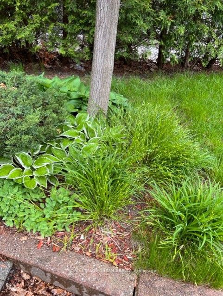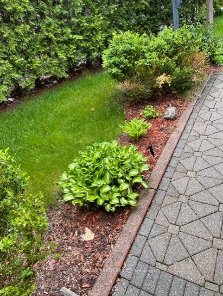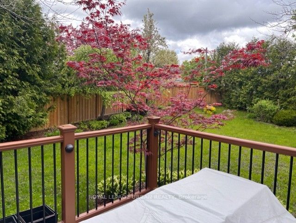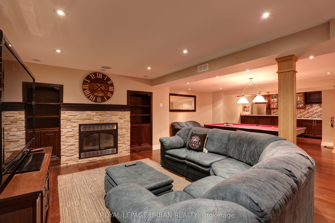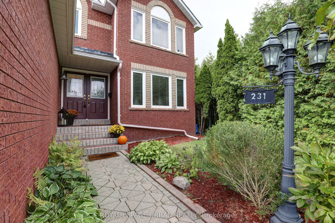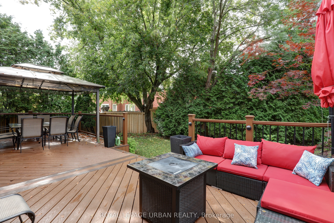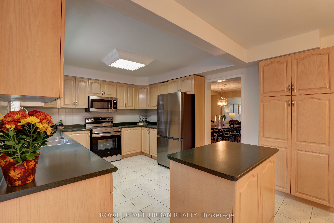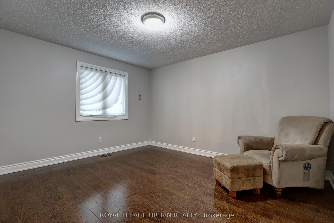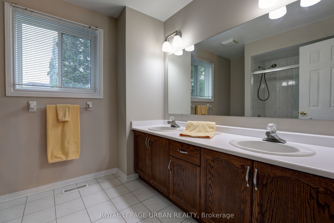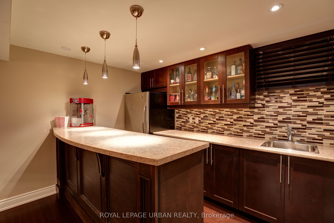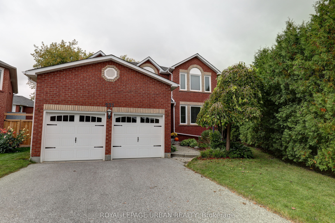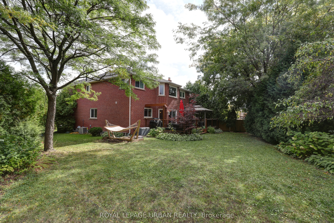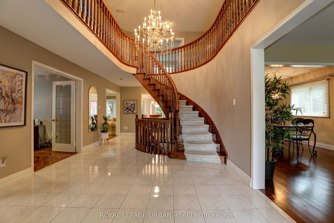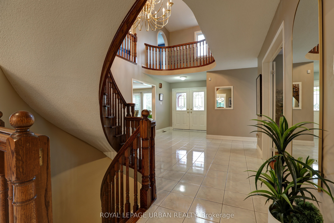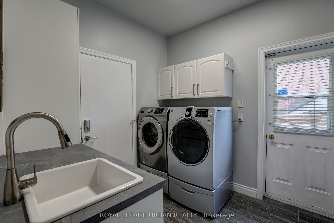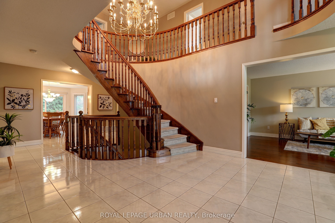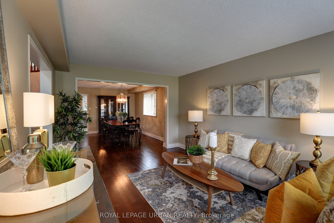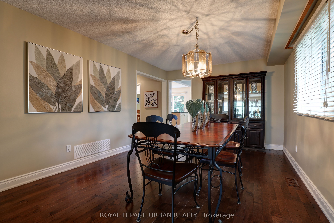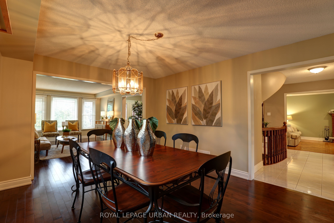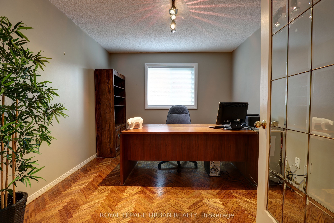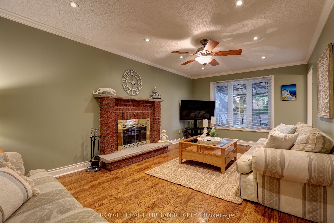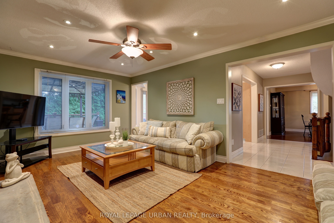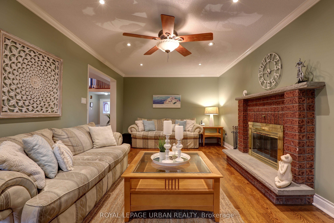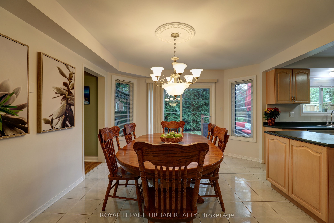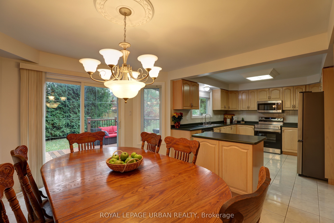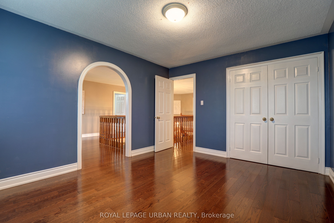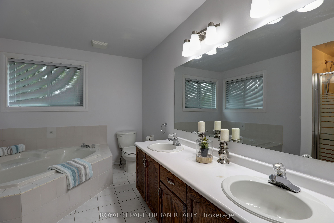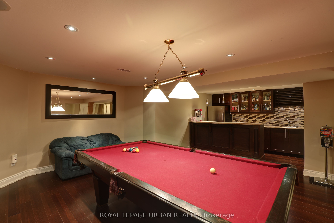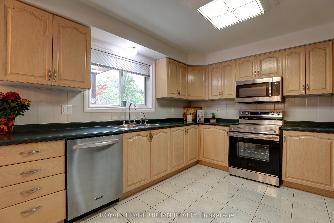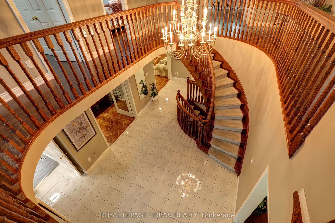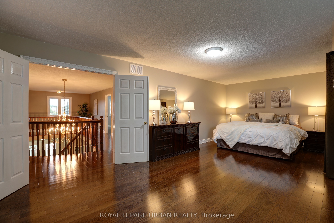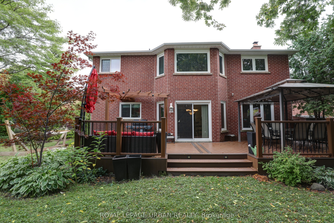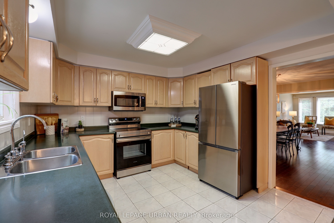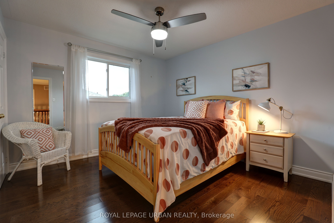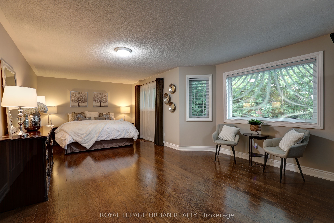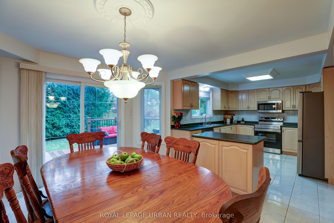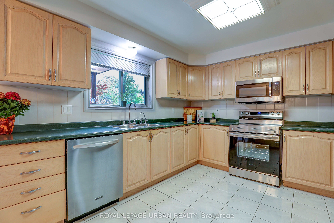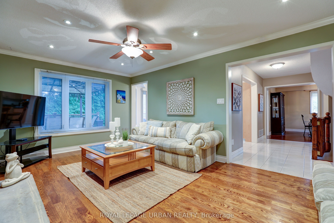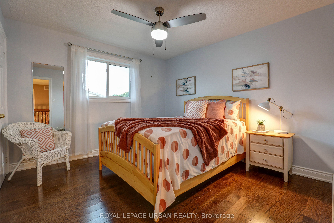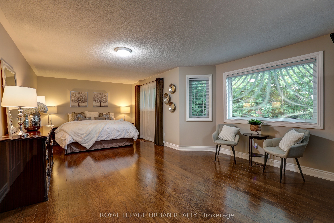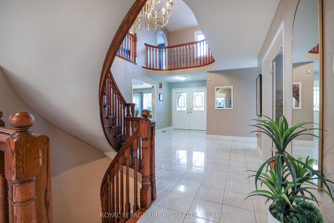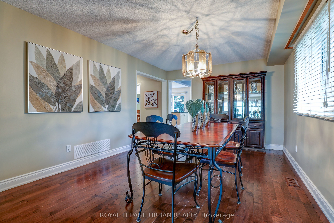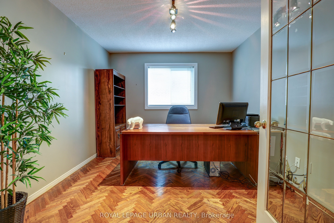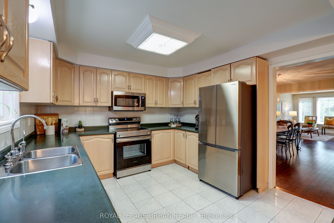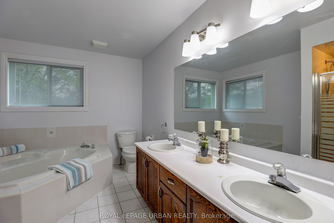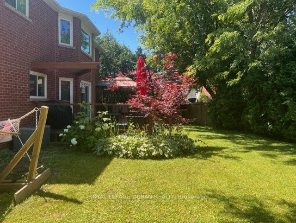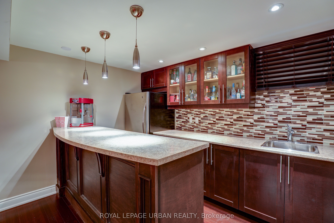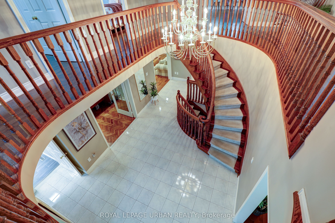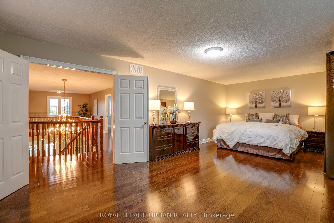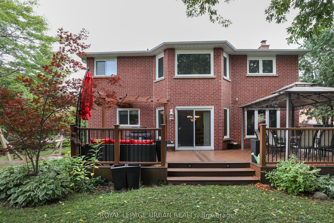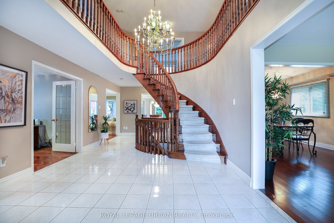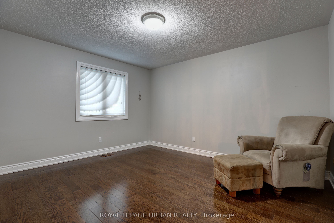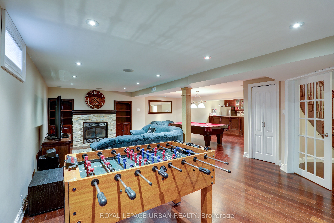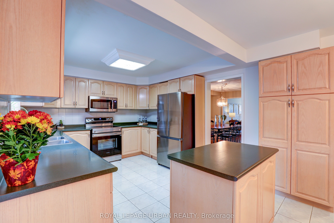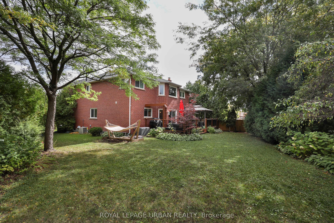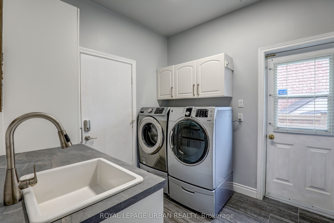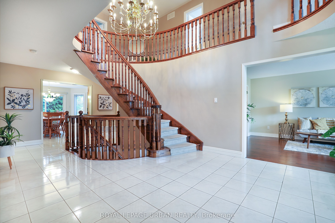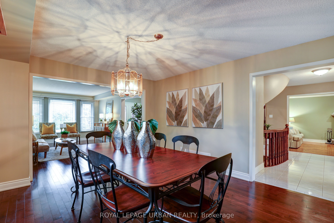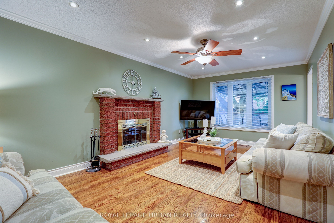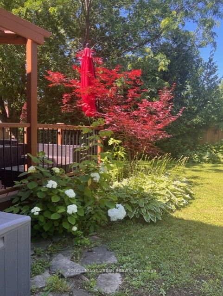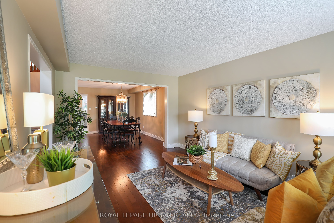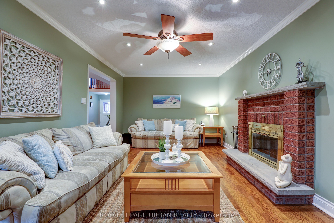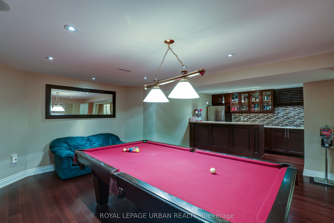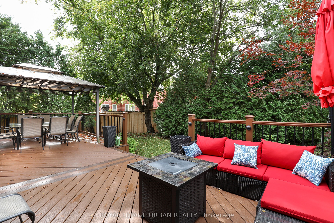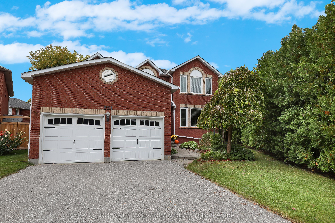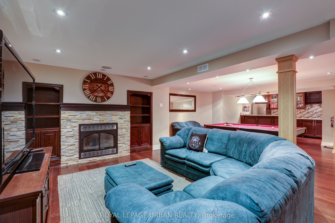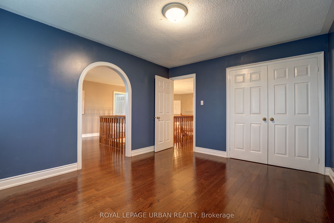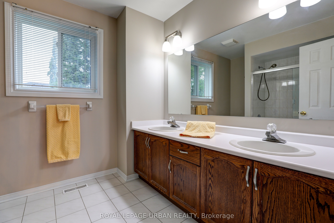$1,499,000
Available - For Sale
Listing ID: E9364632
231 Mossbrook Sq , Pickering, L1V 6P8, Ontario
| Your home is finally here!!! 3278 Square Feet with an impressive Grand Foyer and Spiral Staircase. House is largest on the street. Lots of windows, Beautiful floors, top to bottom. Very large entertaining size home perfect for multigenerational. Lots of private spaces. Amazing size kitchen with 3 brand new stainless steel appliances with walk out to composite deck and pie shaped backyard. Room for the future pool and easy access gate to street behind. Family room has wood fireplace to cozy up to this winter. Or retreat to your prime bedroom suite with its 5 piece ensuite and walk in closet with upgraded custom organizers. This home has a main floor office as well as a lower level office for the new home office needs. Lots of room for relaxing and quiet time. The basement will make you fall in love with its gas fireplace, wet bar, and two large storage areas. Open concept for all your recreational needs including a pool table. Let the games begin!! A premium neighbourhood with its schools, close to transportation links, and community feel is just right for the growing family! |
| Extras: Alarm System monitoring paid until Dec. 31st, 2024, Central Vacuum, Inground Sprinkler System, Remote Garage Door Openers, Garden Shed, Gazebo, Composite Deck with Built in Lighting, Custom Stair Gates |
| Price | $1,499,000 |
| Taxes: | $9264.95 |
| Address: | 231 Mossbrook Sq , Pickering, L1V 6P8, Ontario |
| Lot Size: | 31.98 x 108.30 (Feet) |
| Acreage: | < .50 |
| Directions/Cross Streets: | Pine Grove & Altona |
| Rooms: | 10 |
| Rooms +: | 3 |
| Bedrooms: | 4 |
| Bedrooms +: | |
| Kitchens: | 1 |
| Family Room: | Y |
| Basement: | Finished |
| Approximatly Age: | 31-50 |
| Property Type: | Detached |
| Style: | 2-Storey |
| Exterior: | Brick |
| Garage Type: | Built-In |
| (Parking/)Drive: | Private |
| Drive Parking Spaces: | 2 |
| Pool: | None |
| Other Structures: | Garden Shed |
| Approximatly Age: | 31-50 |
| Approximatly Square Footage: | 3000-3500 |
| Property Features: | Fenced Yard, Grnbelt/Conserv, Park, Public Transit, School, School Bus Route |
| Fireplace/Stove: | Y |
| Heat Source: | Gas |
| Heat Type: | Forced Air |
| Central Air Conditioning: | Central Air |
| Laundry Level: | Main |
| Elevator Lift: | N |
| Sewers: | Sewers |
| Water: | Municipal |
| Utilities-Cable: | A |
| Utilities-Hydro: | Y |
| Utilities-Gas: | Y |
| Utilities-Telephone: | A |
$
%
Years
This calculator is for demonstration purposes only. Always consult a professional
financial advisor before making personal financial decisions.
| Although the information displayed is believed to be accurate, no warranties or representations are made of any kind. |
| ROYAL LEPAGE URBAN REALTY |
|
|

Michael Tzakas
Sales Representative
Dir:
416-561-3911
Bus:
416-494-7653
| Book Showing | Email a Friend |
Jump To:
At a Glance:
| Type: | Freehold - Detached |
| Area: | Durham |
| Municipality: | Pickering |
| Neighbourhood: | Highbush |
| Style: | 2-Storey |
| Lot Size: | 31.98 x 108.30(Feet) |
| Approximate Age: | 31-50 |
| Tax: | $9,264.95 |
| Beds: | 4 |
| Baths: | 4 |
| Fireplace: | Y |
| Pool: | None |
Locatin Map:
Payment Calculator:

