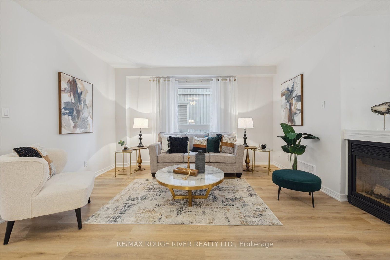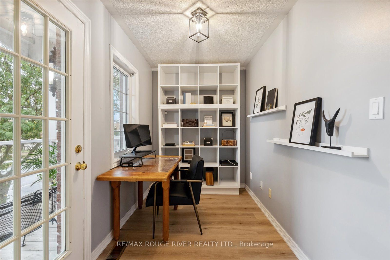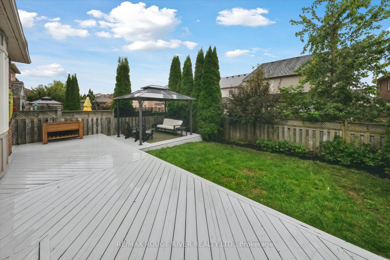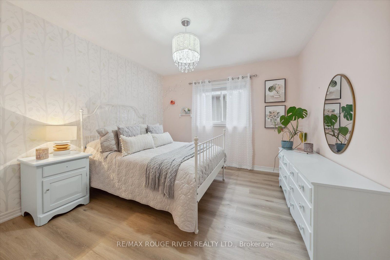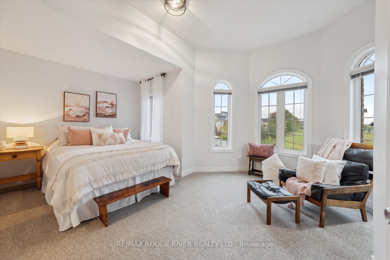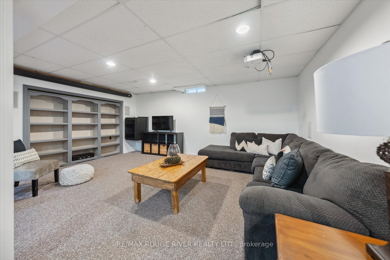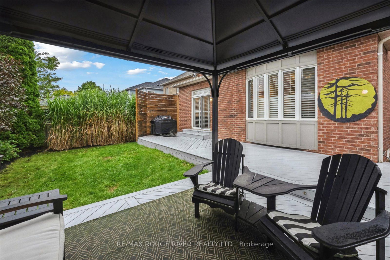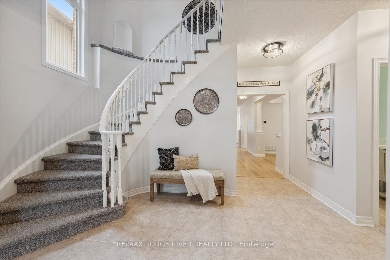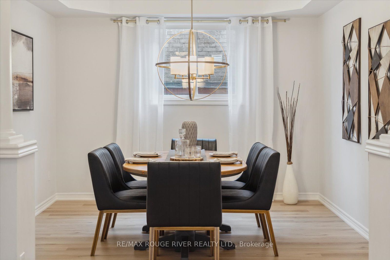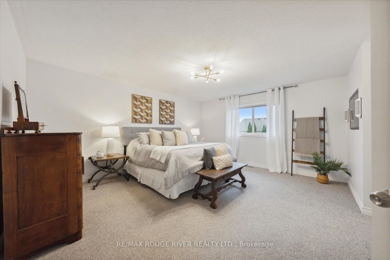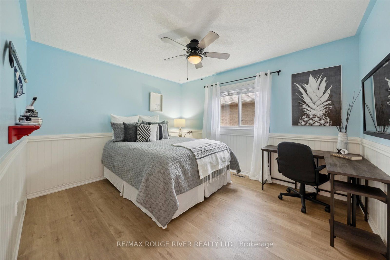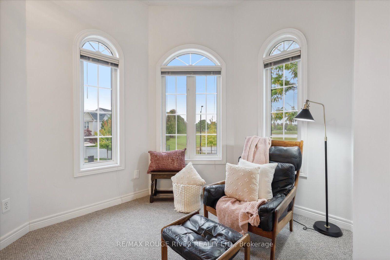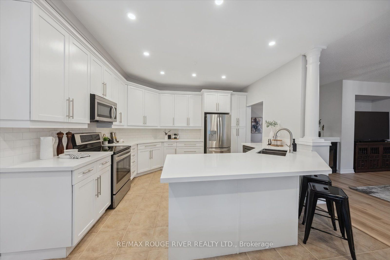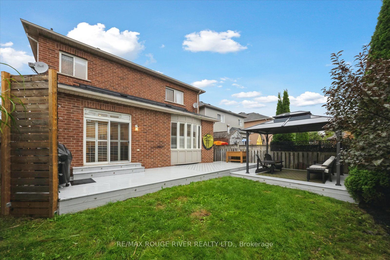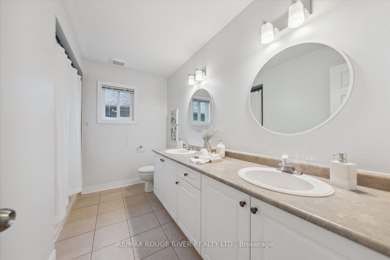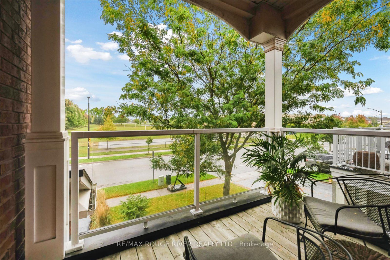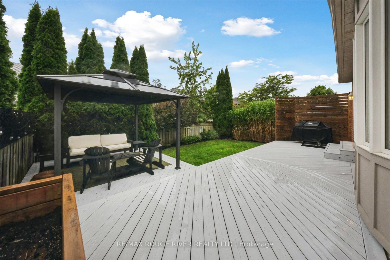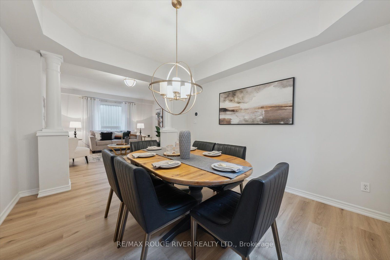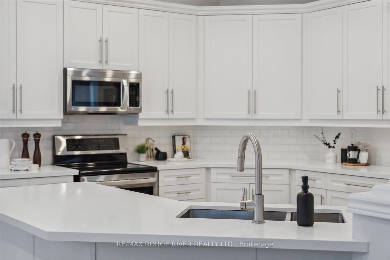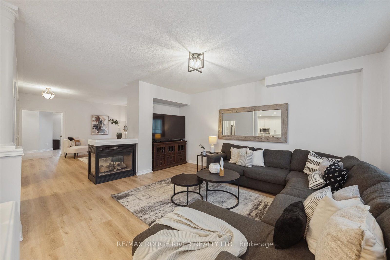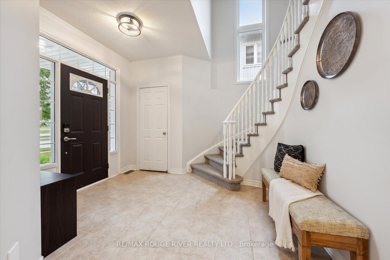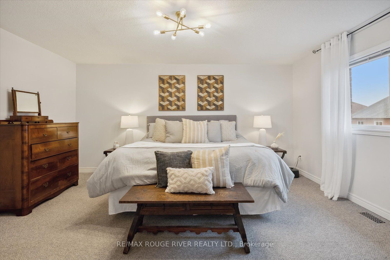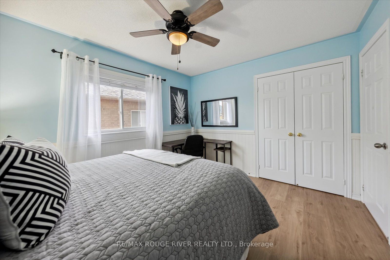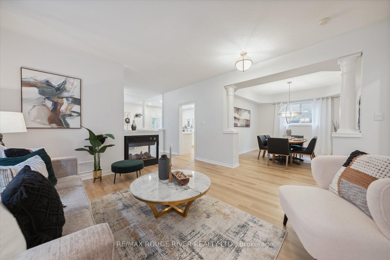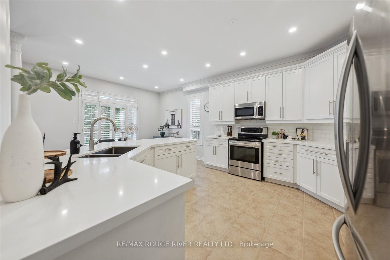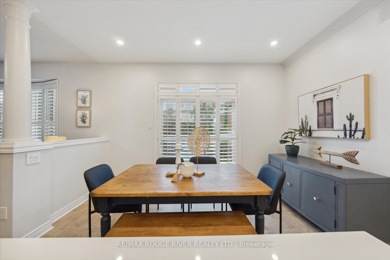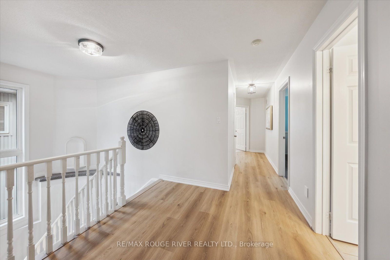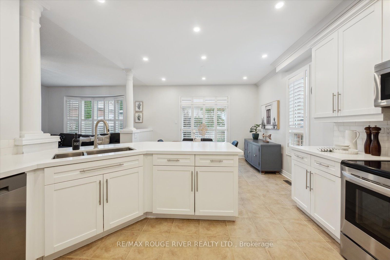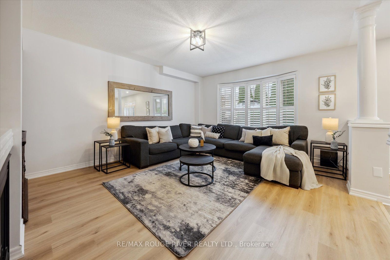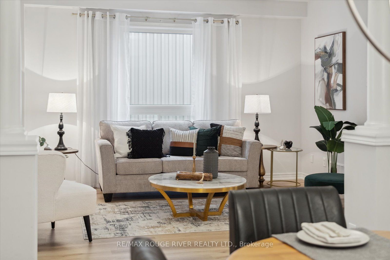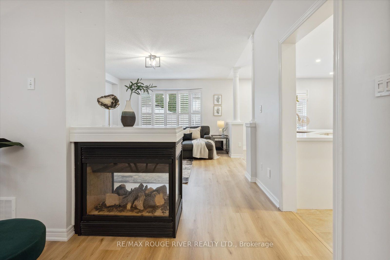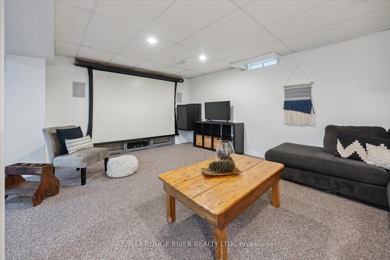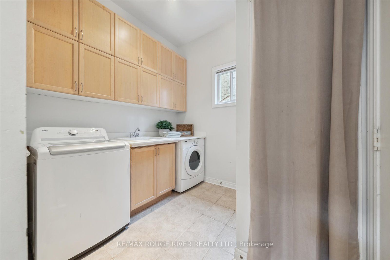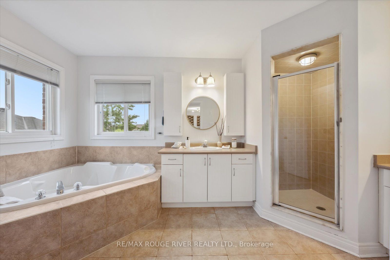$1,259,000
Available - For Sale
Listing ID: E9367079
97 Blackfriar Ave , Whitby, L1M 2C9, Ontario
| Welcome home to the popular Balmoral model by Queensgate Homes! With almost 3000 sq ft of living space plus a fully finished basement, this gorgeous 4 bedroom, 5 bathroom home is perfect for your growing family! Fantastic, open concept layout with large principal rooms loaded with upgrades like California shutters, pot lights and modern lighting and newer flooring. You're going to love the chefs kitchen with extensive quartz counters, crisp white cabinetry and stainless steel appliances. The beautiful three-sided gas fireplace offers a perfect division of the cozy family room and the formal living and dining areas - making entertaining a dream! Four oversized bedrooms await upstairs, two with ensuites including the Primary retreat with walk-in closet & 5 pc ensuite and a fabulous open concept office with walk-out to private terrace with glass railings overlooking the front yard. The finished basement offers a huge rec room with media centre, and plenty of storage. Enjoy a private yard with beautiful grasses, large deck, shed and gazebo! Excellent location in desirable Olde Winchester, Brooklin just steps away from schools, parks and walking trails through the ravine! Dont miss it! |
| Extras: Roof 2018, updated kitchen 2022, appliances and quarts counter/backsplash, New laminate flooring 2024, front porch posts and glass railing 23/24. Tankless water heater 2023. High efficiency furnace 2023. |
| Price | $1,259,000 |
| Taxes: | $8410.64 |
| Address: | 97 Blackfriar Ave , Whitby, L1M 2C9, Ontario |
| Lot Size: | 40.03 x 109.91 (Feet) |
| Acreage: | < .50 |
| Directions/Cross Streets: | Winchester/Thickson |
| Rooms: | 10 |
| Rooms +: | 1 |
| Bedrooms: | 4 |
| Bedrooms +: | |
| Kitchens: | 1 |
| Family Room: | Y |
| Basement: | Finished |
| Approximatly Age: | 16-30 |
| Property Type: | Detached |
| Style: | 2-Storey |
| Exterior: | Brick |
| Garage Type: | Attached |
| (Parking/)Drive: | Private |
| Drive Parking Spaces: | 2 |
| Pool: | None |
| Approximatly Age: | 16-30 |
| Approximatly Square Footage: | 2500-3000 |
| Property Features: | Fenced Yard, Library, Park, Rec Centre, School |
| Fireplace/Stove: | Y |
| Heat Source: | Gas |
| Heat Type: | Heat Pump |
| Central Air Conditioning: | Central Air |
| Laundry Level: | Main |
| Sewers: | Sewers |
| Water: | Municipal |
$
%
Years
This calculator is for demonstration purposes only. Always consult a professional
financial advisor before making personal financial decisions.
| Although the information displayed is believed to be accurate, no warranties or representations are made of any kind. |
| RE/MAX ROUGE RIVER REALTY LTD. |
|
|

Michael Tzakas
Sales Representative
Dir:
416-561-3911
Bus:
416-494-7653
| Virtual Tour | Book Showing | Email a Friend |
Jump To:
At a Glance:
| Type: | Freehold - Detached |
| Area: | Durham |
| Municipality: | Whitby |
| Neighbourhood: | Brooklin |
| Style: | 2-Storey |
| Lot Size: | 40.03 x 109.91(Feet) |
| Approximate Age: | 16-30 |
| Tax: | $8,410.64 |
| Beds: | 4 |
| Baths: | 5 |
| Fireplace: | Y |
| Pool: | None |
Locatin Map:
Payment Calculator:

