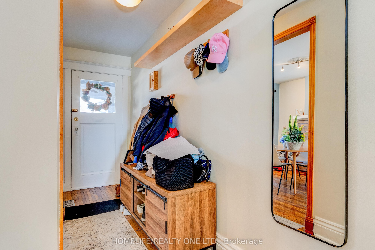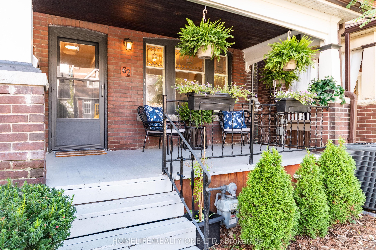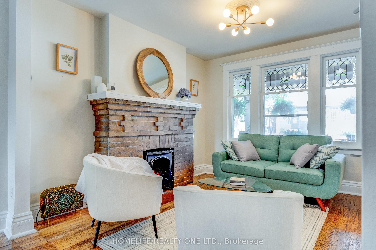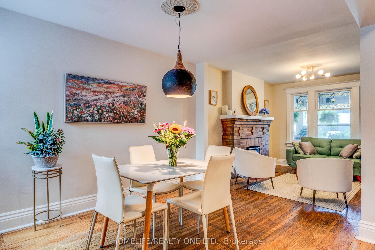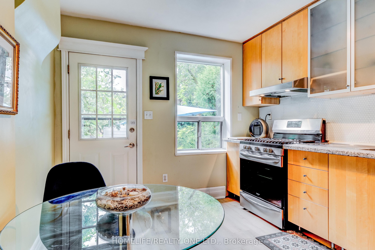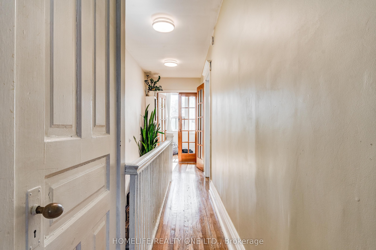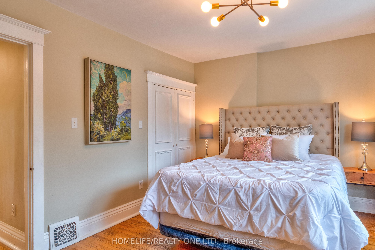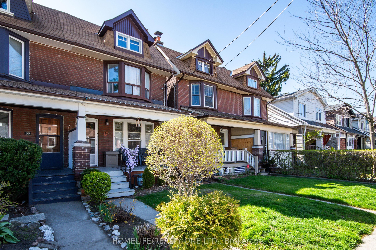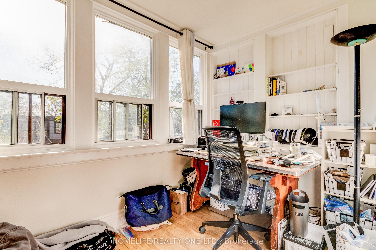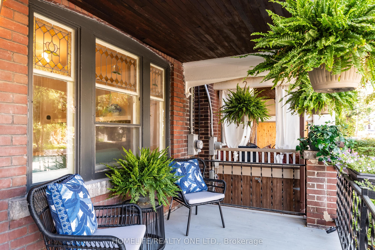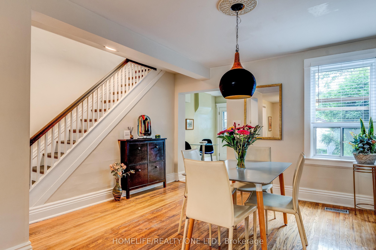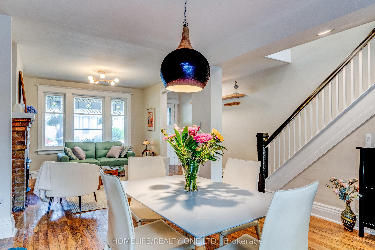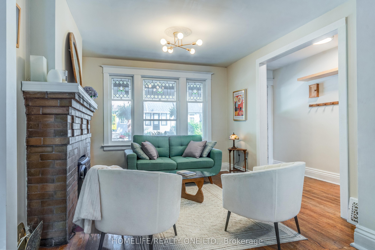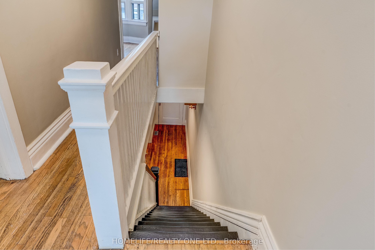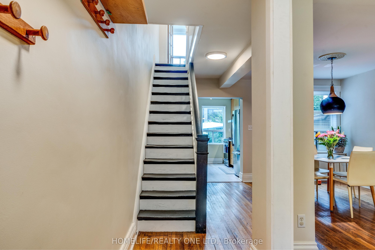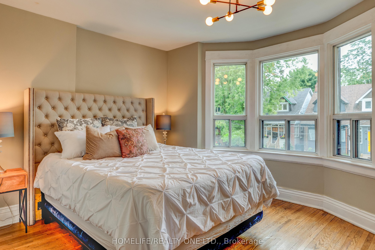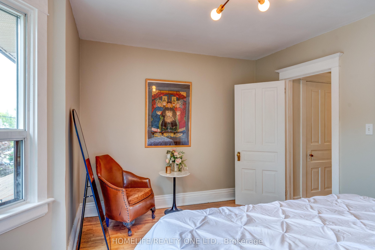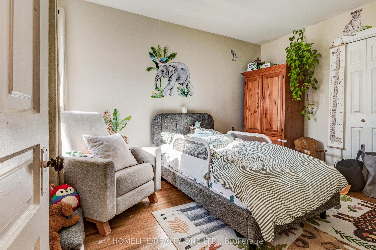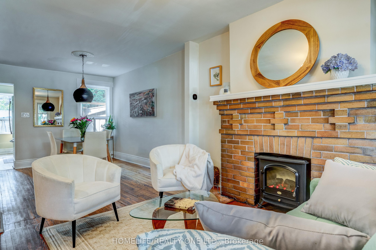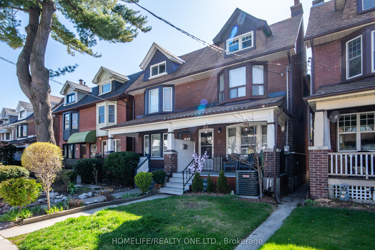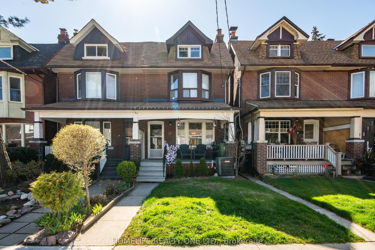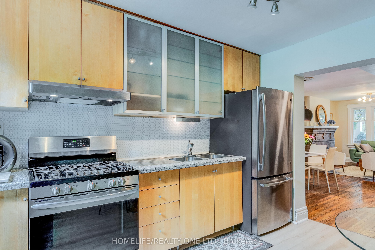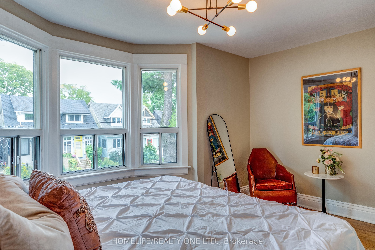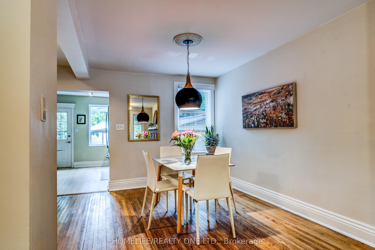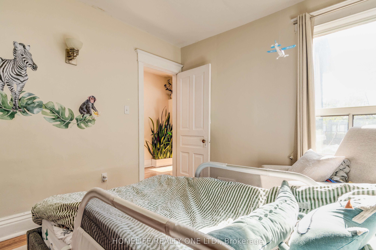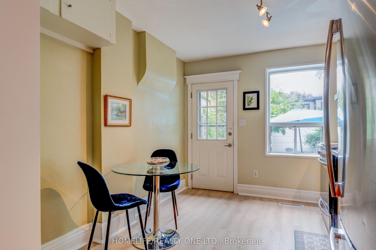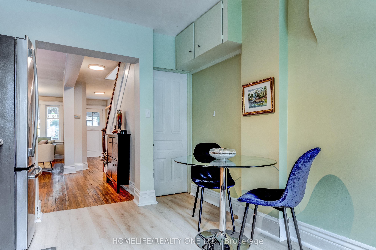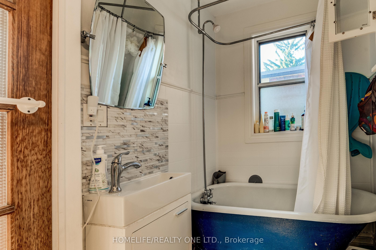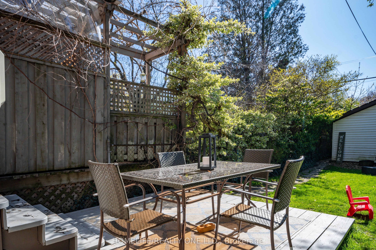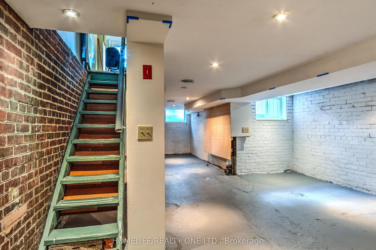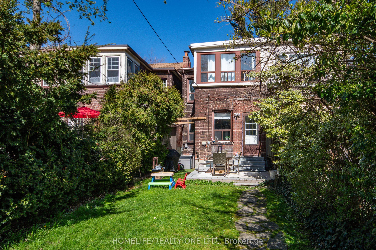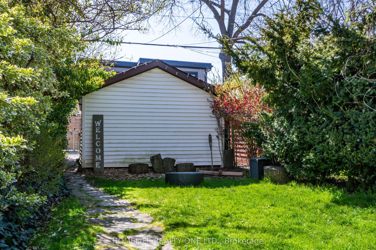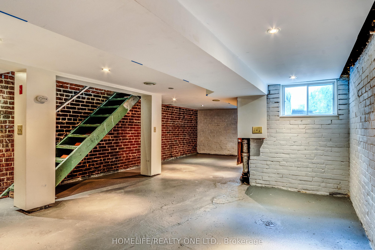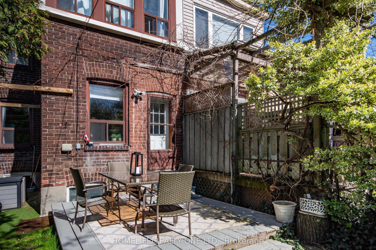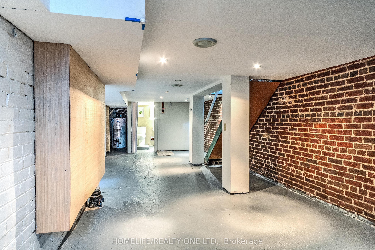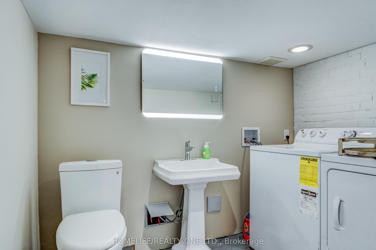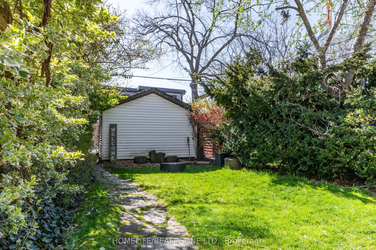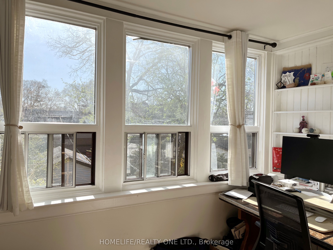$1,198,000
Available - For Sale
Listing ID: E9367421
62 Kent Rd , Toronto, M4L 2X6, Ontario
| Start Daydreaming On The Extra-Wide Porch Of This Beautiful Prime Leslieville Home Near The Beaches. Lots Of Potential For Expansion With A Possible Opening Of Loft/3rd Floor. Open Concept Living/Dining Rooms. Kitchen With A Walk-Out To A Deck And Large Fenced-In Yard. Stained Glass Original Window On Main. Principal Bedroom Features A Sitting Area With Bay Window. Sunny Third Bedroom. Large Rec Room & 2pc Washroom In Basement. Extras Deep Backyard And Garage Off Laneway (!). Duke Of Connaught French Immersion School. Ttc Steps Away; Downtown In 15 Min. Avail Immediately. |
| Extras: Gas Stove, SS Range Hood, SS Fridge, Washer, Dryer, All ELFs |
| Price | $1,198,000 |
| Taxes: | $4797.17 |
| Address: | 62 Kent Rd , Toronto, M4L 2X6, Ontario |
| Lot Size: | 17.33 x 118.50 (Feet) |
| Directions/Cross Streets: | Queen St. & Kent Rd. |
| Rooms: | 9 |
| Bedrooms: | 3 |
| Bedrooms +: | |
| Kitchens: | 1 |
| Family Room: | N |
| Basement: | Part Fin |
| Property Type: | Semi-Detached |
| Style: | 2-Storey |
| Exterior: | Brick |
| Garage Type: | Detached |
| (Parking/)Drive: | Lane |
| Drive Parking Spaces: | 0 |
| Pool: | None |
| Property Features: | Beach, Place Of Worship, Rec Centre, School |
| Fireplace/Stove: | N |
| Heat Source: | Gas |
| Heat Type: | Forced Air |
| Central Air Conditioning: | Central Air |
| Sewers: | Sewers |
| Water: | Municipal |
$
%
Years
This calculator is for demonstration purposes only. Always consult a professional
financial advisor before making personal financial decisions.
| Although the information displayed is believed to be accurate, no warranties or representations are made of any kind. |
| HOMELIFE/REALTY ONE LTD. |
|
|

Michael Tzakas
Sales Representative
Dir:
416-561-3911
Bus:
416-494-7653
| Virtual Tour | Book Showing | Email a Friend |
Jump To:
At a Glance:
| Type: | Freehold - Semi-Detached |
| Area: | Toronto |
| Municipality: | Toronto |
| Neighbourhood: | Greenwood-Coxwell |
| Style: | 2-Storey |
| Lot Size: | 17.33 x 118.50(Feet) |
| Tax: | $4,797.17 |
| Beds: | 3 |
| Baths: | 2 |
| Fireplace: | N |
| Pool: | None |
Locatin Map:
Payment Calculator:

