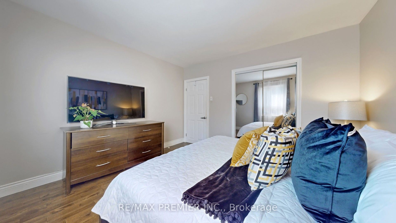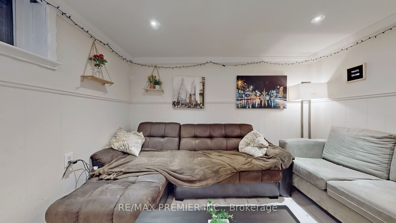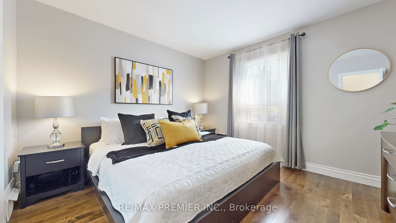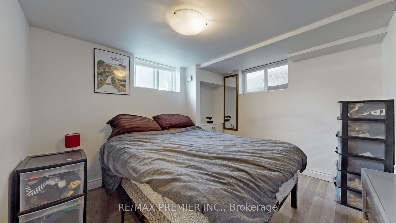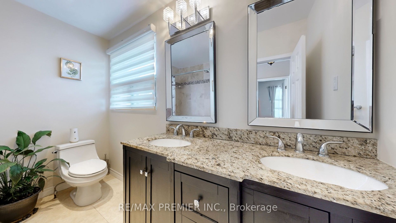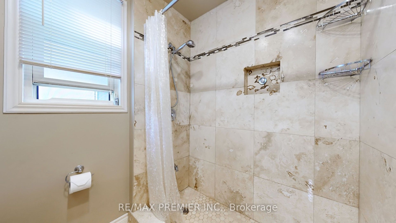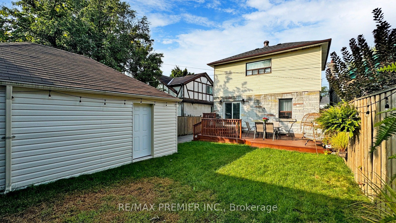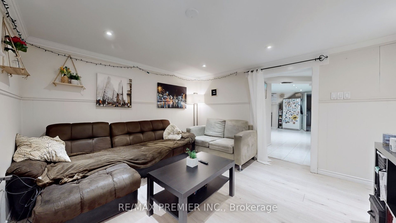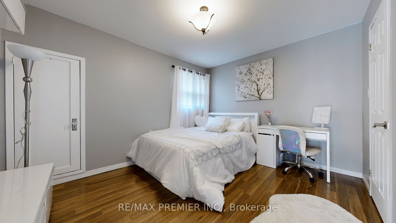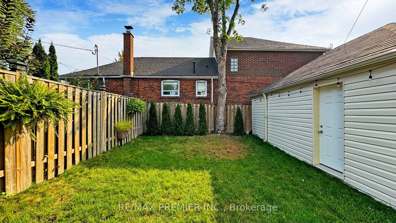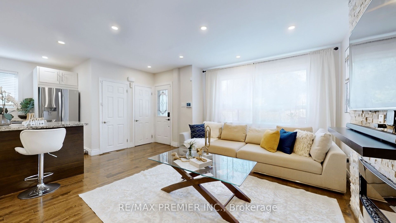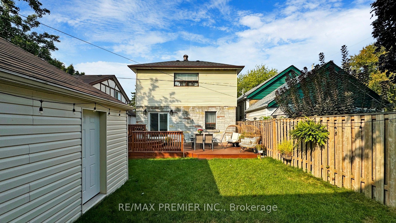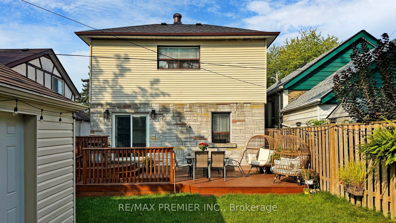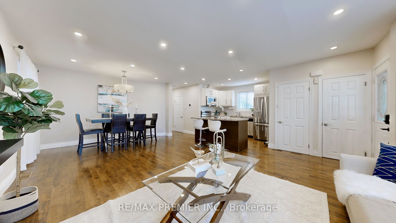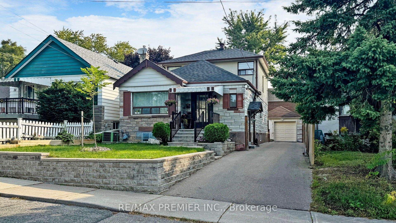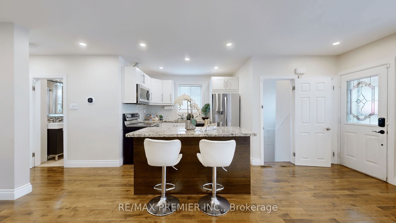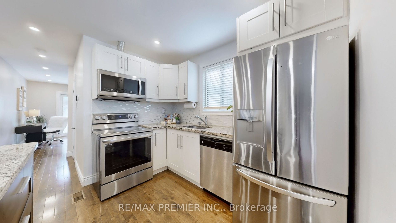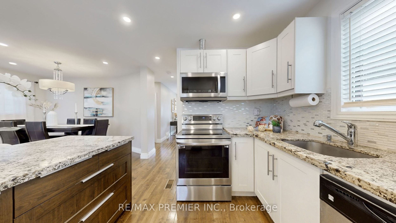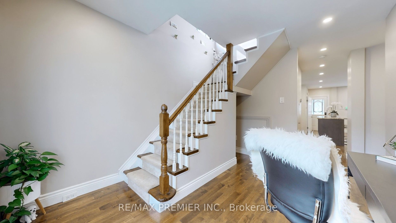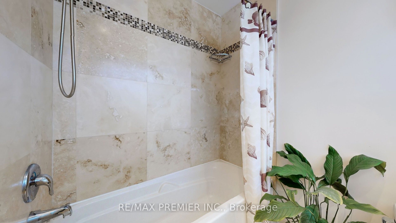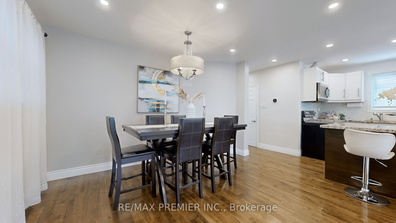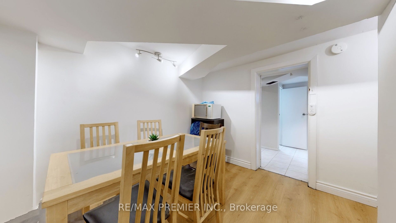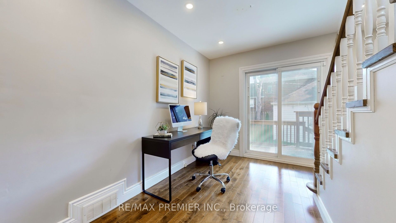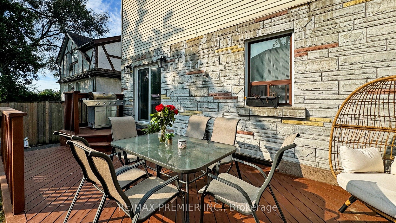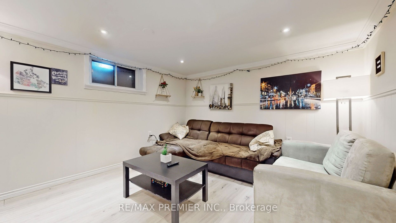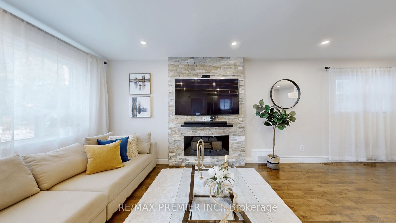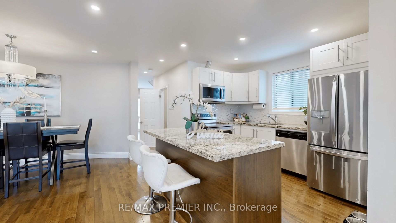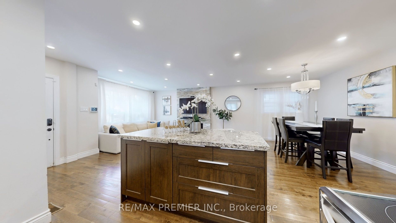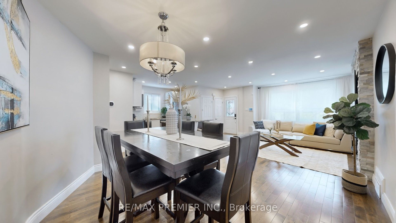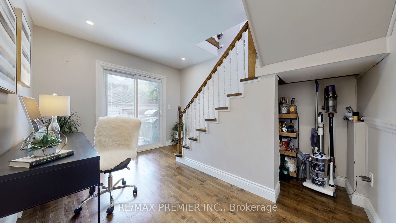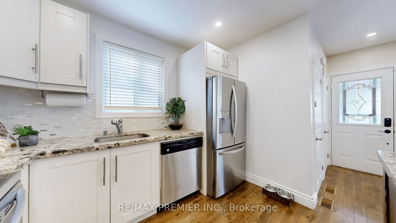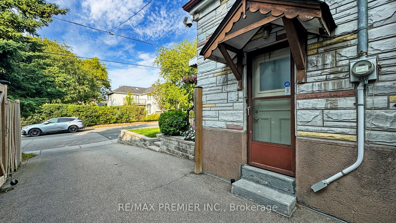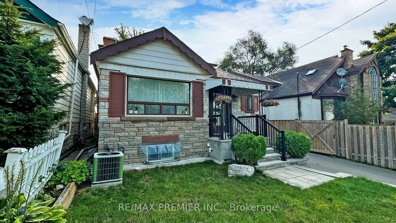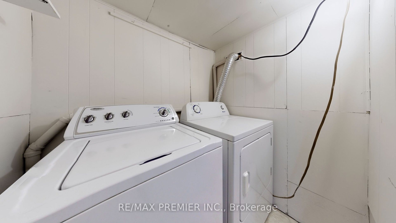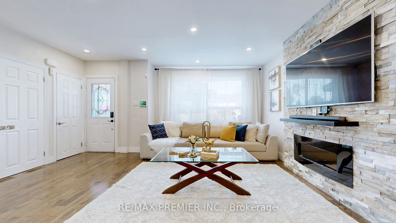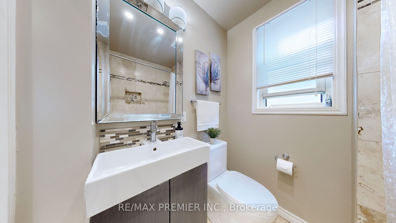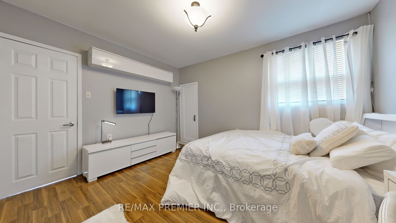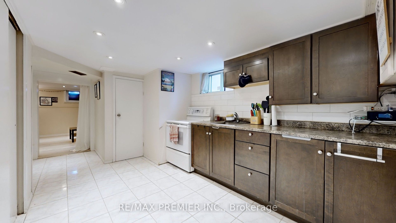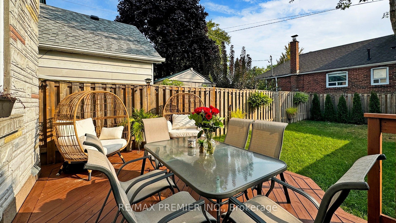$1,099,000
Available - For Sale
Listing ID: E9367603
71 Glenburn Ave , Toronto, M4B 2X6, Ontario
| Impressive, luxurious, and elegant! This open-concept modern design Detached Home features - 3 Great Sized Bedrooms and 3-bathrooms home in the highly coveted Topham Park Neighborhood. The home's layout is just fantastic; the main floor is larger and more open than most average homes of this style in the neighborhood. Main Floor Open Concept, Fireplace, Gleaming Hardwood Floors throughout, Pot lights, Large Window. Modern Kitchen with Centre Island and granite Countertops, New Roof. All three bedrooms are very large and spacious, Newer Furnace, Detached Garage, Nice size fenced backyard. There's also parking for 5 cars and a separate entrance to the basement. Basement apartment for potential rental income with 2-bedrooms, kitchen, living and dining area. Fabulous location, just a short walk from popular Topham Park, and good schools. VIDEO TOUR!! |
| Extras: Hot Water Tank Owned. Desirable location. You'll enjoy the convenience of being within walking distance of schools, shops, scenic trails, and the renowned Taylor Creek Park. Great layout. |
| Price | $1,099,000 |
| Taxes: | $4600.00 |
| Address: | 71 Glenburn Ave , Toronto, M4B 2X6, Ontario |
| Lot Size: | 37.07 x 100.13 (Feet) |
| Directions/Cross Streets: | St Clair Ave E & Victoria Park |
| Rooms: | 6 |
| Rooms +: | 2 |
| Bedrooms: | 3 |
| Bedrooms +: | 2 |
| Kitchens: | 1 |
| Kitchens +: | 1 |
| Family Room: | N |
| Basement: | Apartment, Fin W/O |
| Property Type: | Detached |
| Style: | 2-Storey |
| Exterior: | Alum Siding, Stone |
| Garage Type: | Detached |
| (Parking/)Drive: | Private |
| Drive Parking Spaces: | 4 |
| Pool: | None |
| Approximatly Square Footage: | 1500-2000 |
| Fireplace/Stove: | Y |
| Heat Source: | Gas |
| Heat Type: | Forced Air |
| Central Air Conditioning: | Central Air |
| Laundry Level: | Lower |
| Elevator Lift: | N |
| Sewers: | Sewers |
| Water: | Municipal |
| Utilities-Cable: | Y |
| Utilities-Hydro: | Y |
| Utilities-Gas: | Y |
| Utilities-Telephone: | Y |
$
%
Years
This calculator is for demonstration purposes only. Always consult a professional
financial advisor before making personal financial decisions.
| Although the information displayed is believed to be accurate, no warranties or representations are made of any kind. |
| RE/MAX PREMIER INC. |
|
|

Michael Tzakas
Sales Representative
Dir:
416-561-3911
Bus:
416-494-7653
| Virtual Tour | Book Showing | Email a Friend |
Jump To:
At a Glance:
| Type: | Freehold - Detached |
| Area: | Toronto |
| Municipality: | Toronto |
| Neighbourhood: | O'Connor-Parkview |
| Style: | 2-Storey |
| Lot Size: | 37.07 x 100.13(Feet) |
| Tax: | $4,600 |
| Beds: | 3+2 |
| Baths: | 3 |
| Fireplace: | Y |
| Pool: | None |
Locatin Map:
Payment Calculator:

