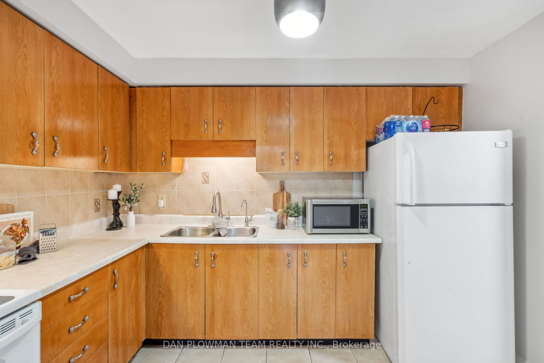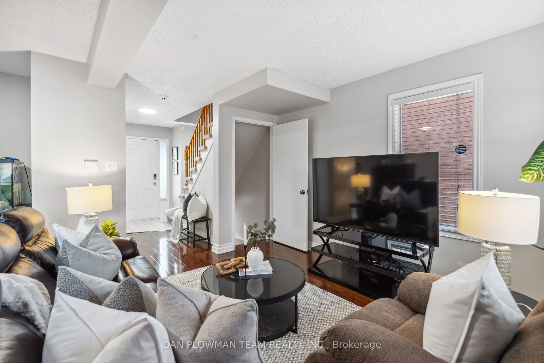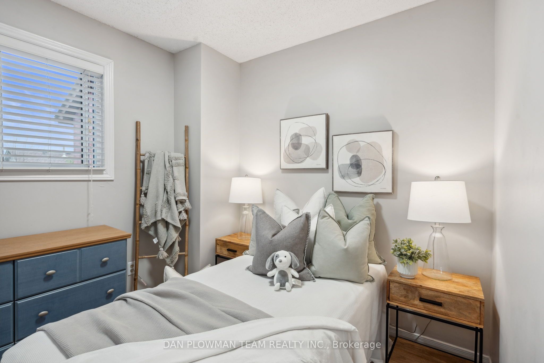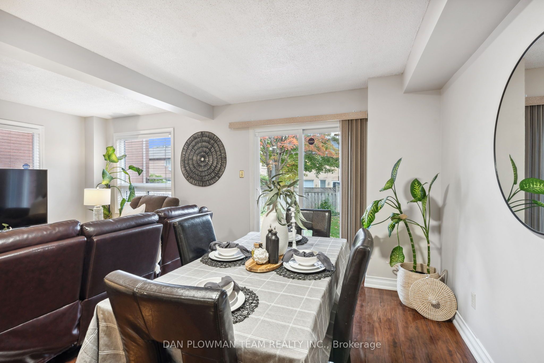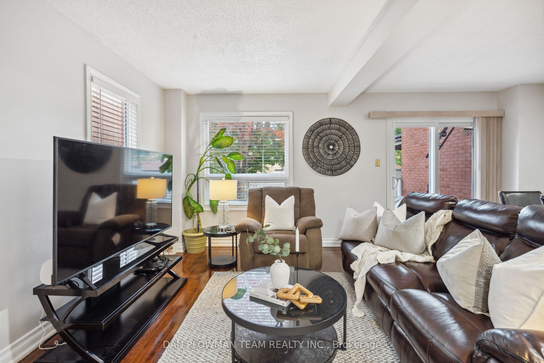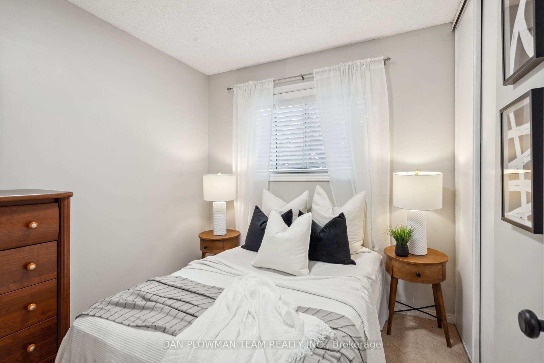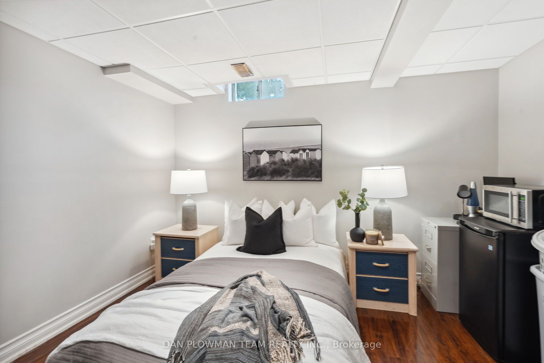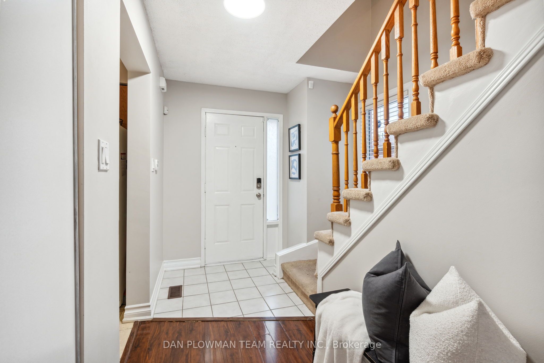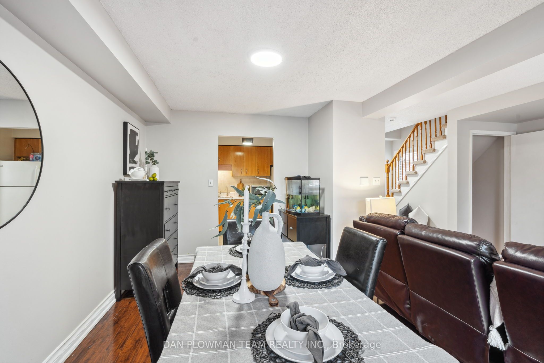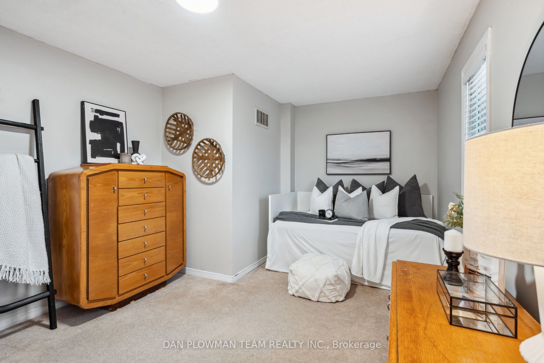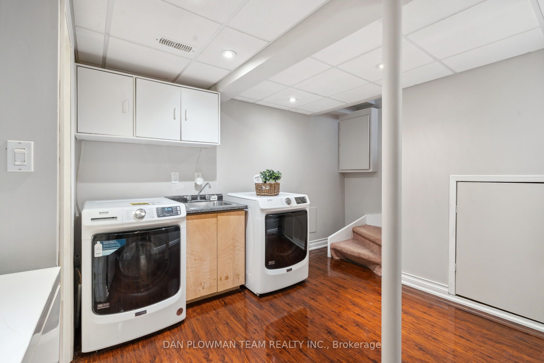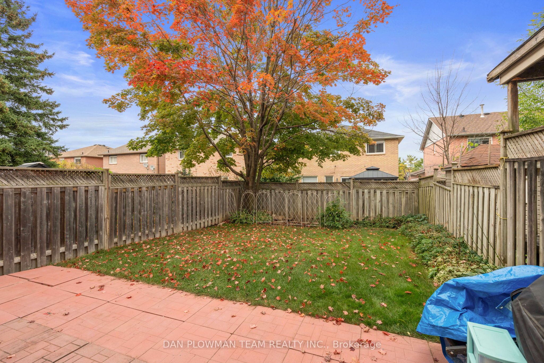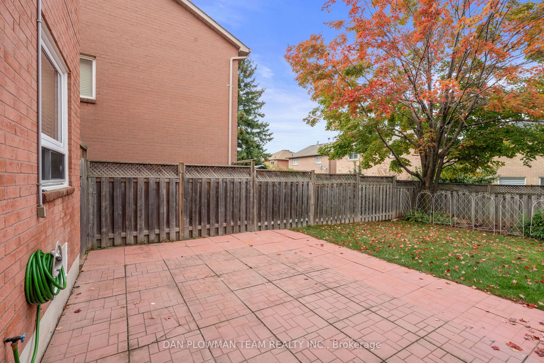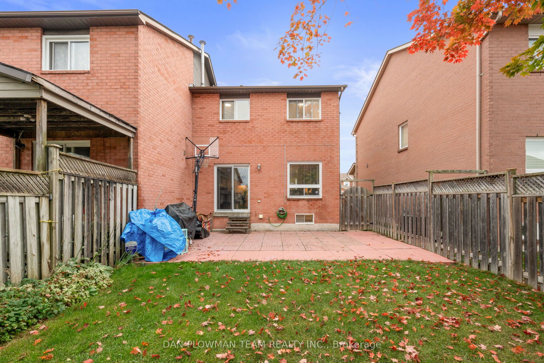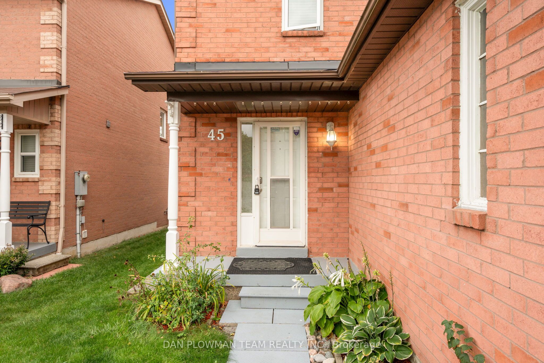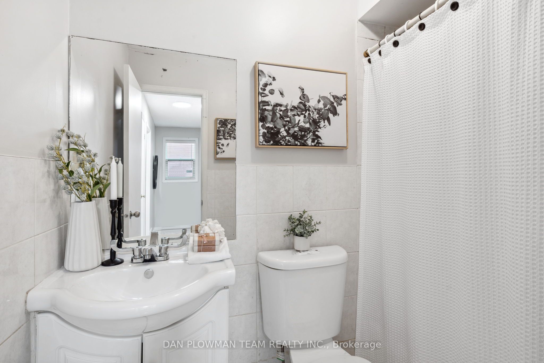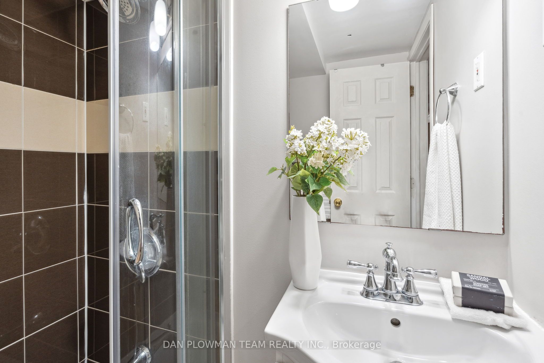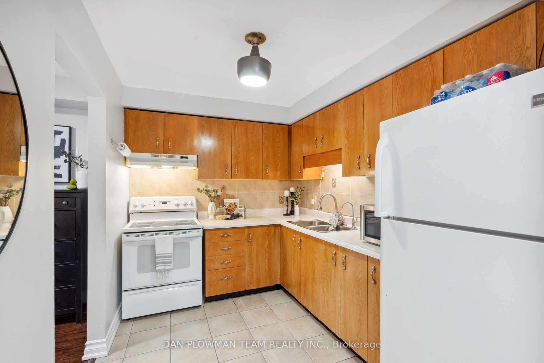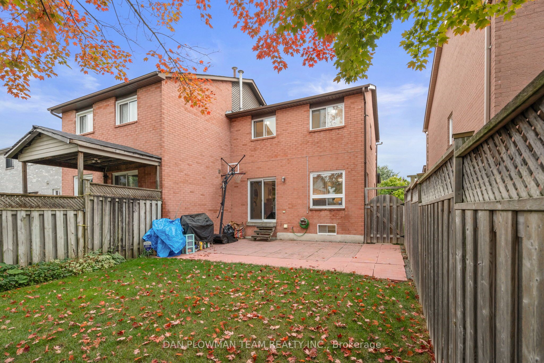$779,000
Available - For Sale
Listing ID: E9367645
45 Sharp Cres , Ajax, L1T 3R2, Ontario
| Discover An Exceptional Opportunity At 45 Sharp Crescent! Located In A Family Friendly Central Neighbourhood Of Ajax This Charming Semi-Detached Home Is Freshly Painted Throughout And Features An Attached Garage With 2-Car Parking. As You Step Inside, You're Greeted By A Bright And Airy Front Foyer That Leads You To The Open Concept Floorplan. An Inviting Kitchen Overlooks The Dining Area And Living Room. You'll Find A Sliding Glass Door That Leads Out To A Delightful Backyard Patio, With Yard Space Ideal For The Gardening Enthusiast And Is Great For Entertaining Guests. The Windows Let In Additional Sunlight To Add Warmth Throughout The Home. Upstairs, You'll Find Three Bedrooms And A Well-Appointed 4-Piece Bathroom. The Basement Extends The Homes Functional Living Space, Featuring An Additional Living Nook, A Second 3-Piece Bathroom, And A Spacious Bedroom, Making 45 Sharp Crescent Not Just A House, But A Place To Call Home. Close To Amenities, Shopping, Transit, Schools, Community Centre, And More. |
| Extras: Furnace 2014, A/C 2023, New Paved Driveway, Freshly Painted Throughout |
| Price | $779,000 |
| Taxes: | $4100.90 |
| Address: | 45 Sharp Cres , Ajax, L1T 3R2, Ontario |
| Lot Size: | 24.93 x 109.91 (Feet) |
| Directions/Cross Streets: | Westney & Rossland |
| Rooms: | 6 |
| Rooms +: | 1 |
| Bedrooms: | 3 |
| Bedrooms +: | 1 |
| Kitchens: | 1 |
| Family Room: | N |
| Basement: | Finished |
| Property Type: | Semi-Detached |
| Style: | 2-Storey |
| Exterior: | Brick |
| Garage Type: | Attached |
| (Parking/)Drive: | Pvt Double |
| Drive Parking Spaces: | 2 |
| Pool: | None |
| Approximatly Square Footage: | 1100-1500 |
| Fireplace/Stove: | N |
| Heat Source: | Gas |
| Heat Type: | Forced Air |
| Central Air Conditioning: | Central Air |
| Sewers: | Sewers |
| Water: | Municipal |
$
%
Years
This calculator is for demonstration purposes only. Always consult a professional
financial advisor before making personal financial decisions.
| Although the information displayed is believed to be accurate, no warranties or representations are made of any kind. |
| DAN PLOWMAN TEAM REALTY INC. |
|
|

Michael Tzakas
Sales Representative
Dir:
416-561-3911
Bus:
416-494-7653
| Virtual Tour | Book Showing | Email a Friend |
Jump To:
At a Glance:
| Type: | Freehold - Semi-Detached |
| Area: | Durham |
| Municipality: | Ajax |
| Neighbourhood: | Central |
| Style: | 2-Storey |
| Lot Size: | 24.93 x 109.91(Feet) |
| Tax: | $4,100.9 |
| Beds: | 3+1 |
| Baths: | 2 |
| Fireplace: | N |
| Pool: | None |
Locatin Map:
Payment Calculator:

