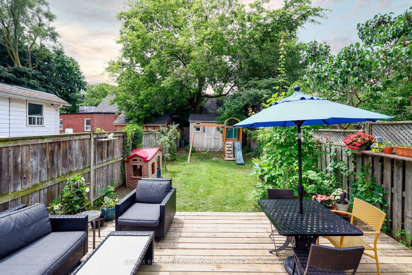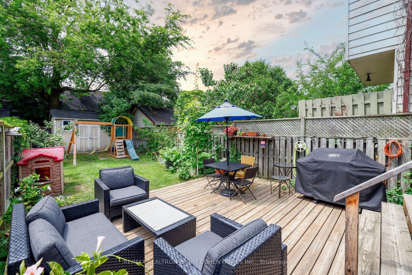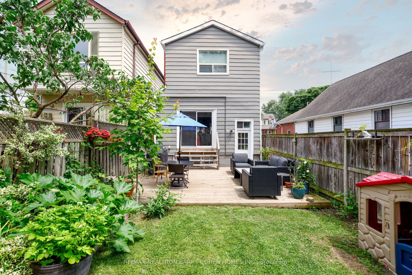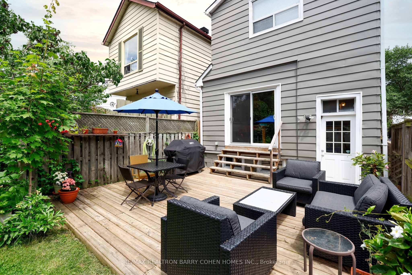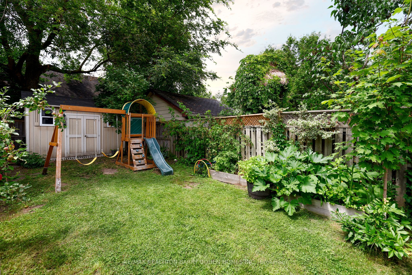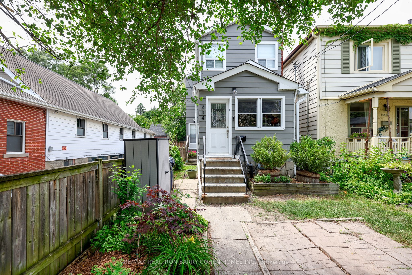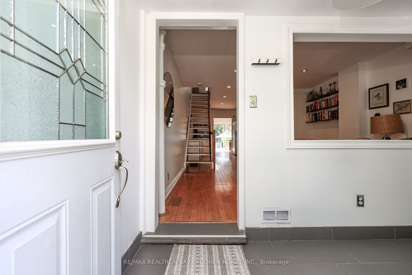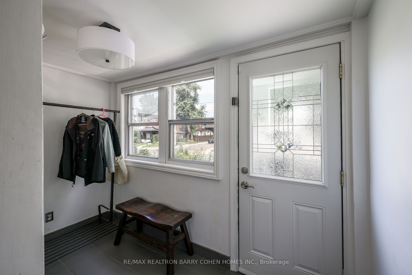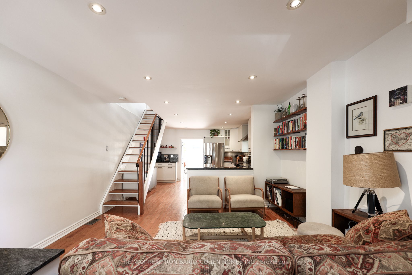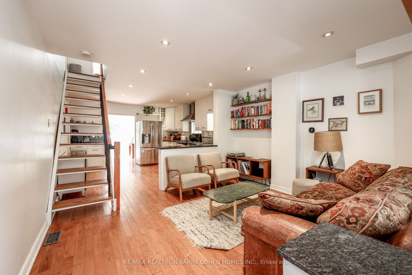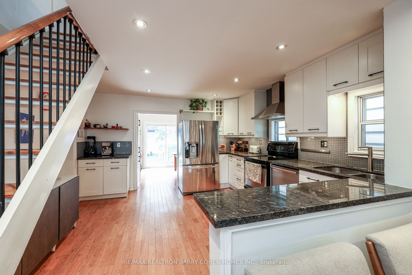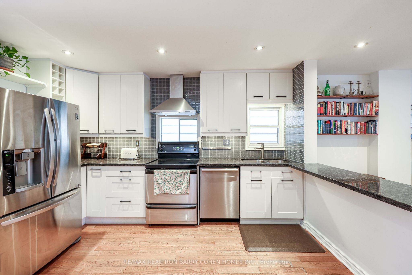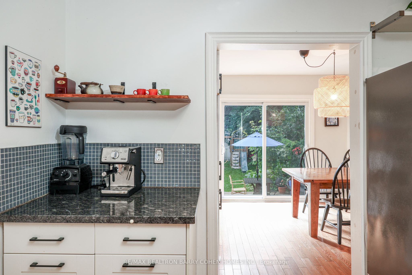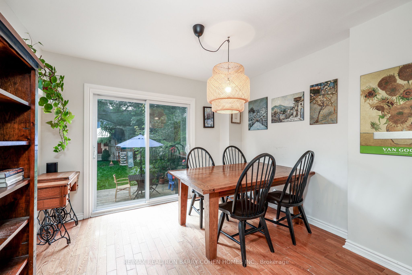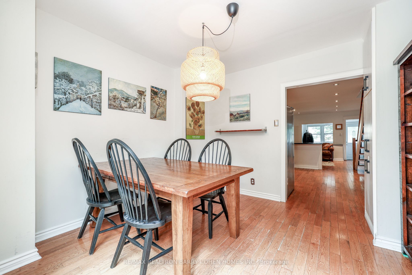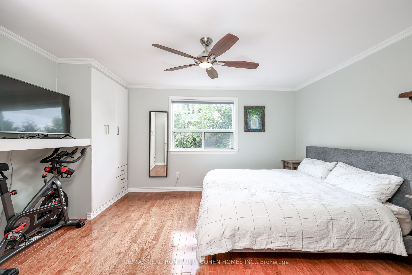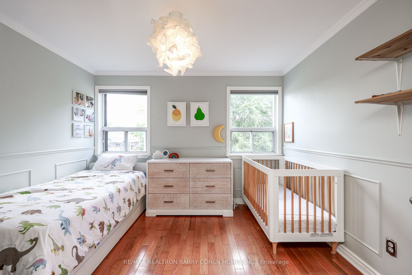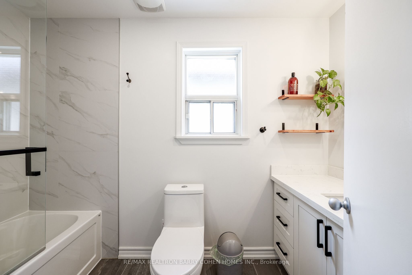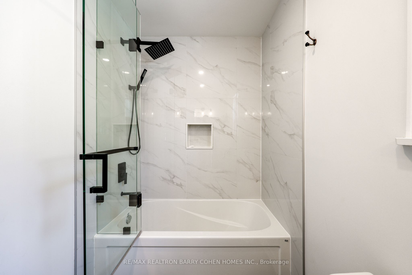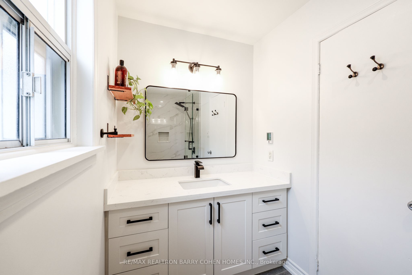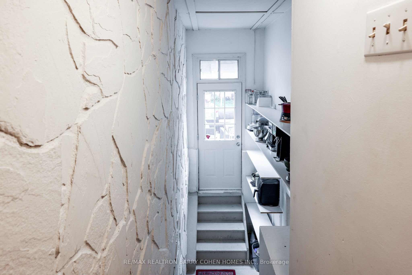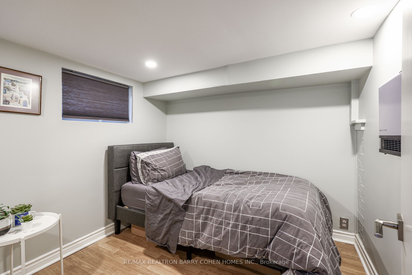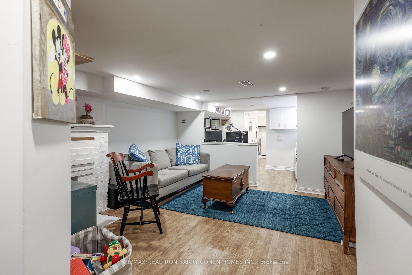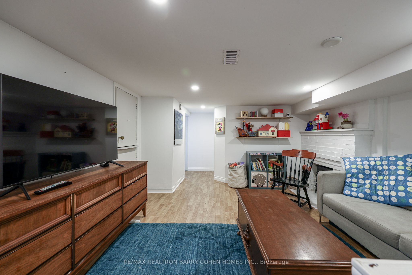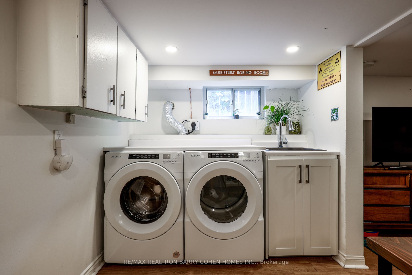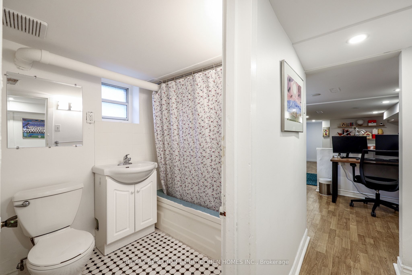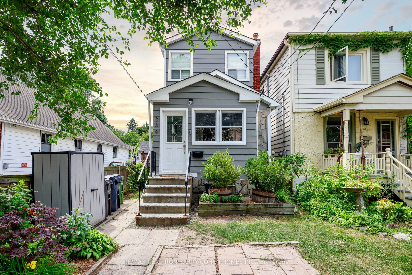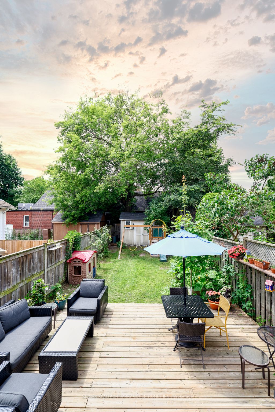$1,229,000
Available - For Sale
Listing ID: E9367735
234 Glebemount Ave , Toronto, M4C 3T4, Ontario
| Welcome To Glebemount! Exquisite Detached Residence Steps To Most Desirable Danforth Ave! Graciously Proportioned Principal Rooms & Excellent Open Concept Flow. Gleaming Hardwood! Front Hall Mudroom, Ideal For Family Living. Beautiful And Spacious Updated Kitchen W/ Coffee Nook And Stone Countertops. Sun-filled Formal Dining Room With Oversizing Sliding Doors Opening Onto The Deck and Gardens. Over Sized Primary Bedroom W/Ample Closets Overlooking The Lush Backyard Greenery. Fabulous Updated 4-Piece Washroom With Heated Floors And Top Of The Line Finishes. Updated Lower Level With Separate Entrances Could Be Easily Converted Into Basement Apartment Or In-Law Suite, Rec Room, Office Space And Storage. Picturesque Rear Yard W/Landscaped Gardens, Deck And Shed. Oasis In The City! Legal Front Pad Parking! Coveted RH McGregor School District. Walk To Subway, Parks And Shops And Eateries Along Danforth Avenue. |
| Price | $1,229,000 |
| Taxes: | $4477.36 |
| Address: | 234 Glebemount Ave , Toronto, M4C 3T4, Ontario |
| Lot Size: | 19.00 x 120.00 (Feet) |
| Directions/Cross Streets: | Coxwell/Mortimer |
| Rooms: | 5 |
| Rooms +: | 3 |
| Bedrooms: | 2 |
| Bedrooms +: | 1 |
| Kitchens: | 1 |
| Family Room: | N |
| Basement: | Sep Entrance |
| Property Type: | Detached |
| Style: | 2-Storey |
| Exterior: | Alum Siding, Stone |
| Garage Type: | None |
| (Parking/)Drive: | Front Yard |
| Drive Parking Spaces: | 1 |
| Pool: | None |
| Property Features: | Library, Place Of Worship, Public Transit, School |
| Fireplace/Stove: | N |
| Heat Source: | Gas |
| Heat Type: | Forced Air |
| Central Air Conditioning: | Central Air |
| Laundry Level: | Lower |
| Sewers: | Sewers |
| Water: | Municipal |
$
%
Years
This calculator is for demonstration purposes only. Always consult a professional
financial advisor before making personal financial decisions.
| Although the information displayed is believed to be accurate, no warranties or representations are made of any kind. |
| RE/MAX REALTRON BARRY COHEN HOMES INC. |
|
|

Michael Tzakas
Sales Representative
Dir:
416-561-3911
Bus:
416-494-7653
| Book Showing | Email a Friend |
Jump To:
At a Glance:
| Type: | Freehold - Detached |
| Area: | Toronto |
| Municipality: | Toronto |
| Neighbourhood: | Danforth Village-East York |
| Style: | 2-Storey |
| Lot Size: | 19.00 x 120.00(Feet) |
| Tax: | $4,477.36 |
| Beds: | 2+1 |
| Baths: | 2 |
| Fireplace: | N |
| Pool: | None |
Locatin Map:
Payment Calculator:

