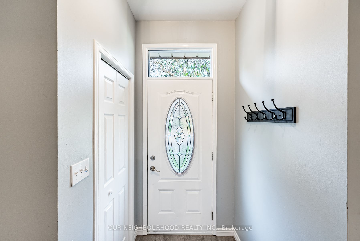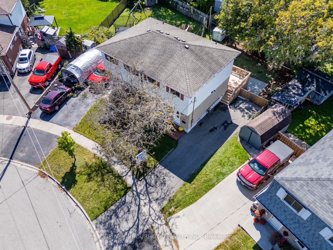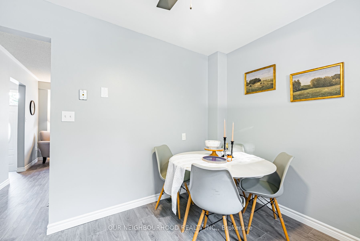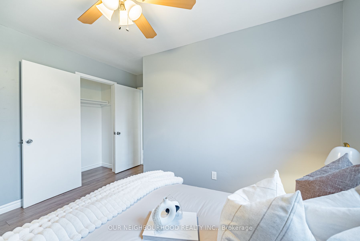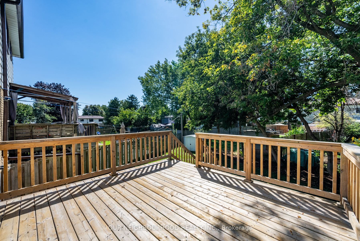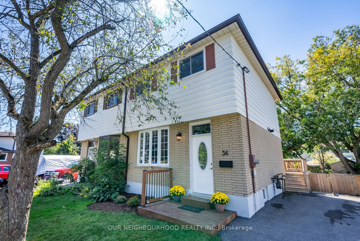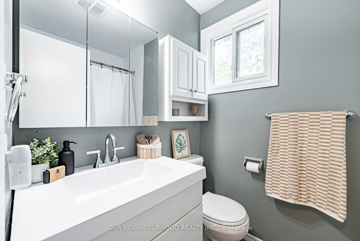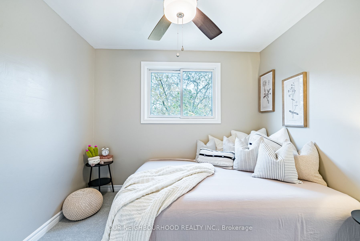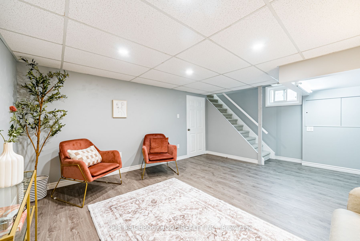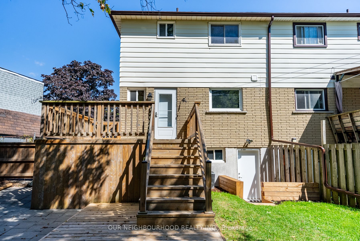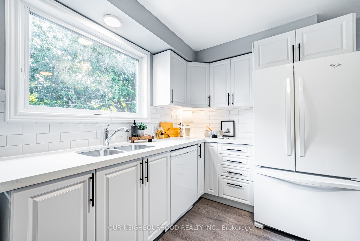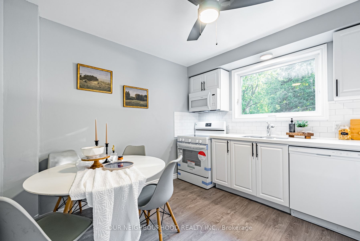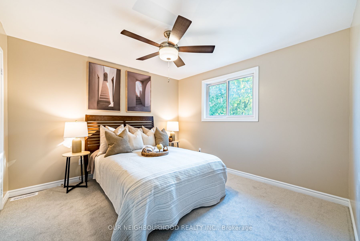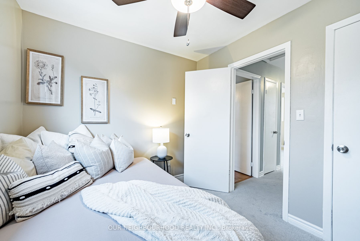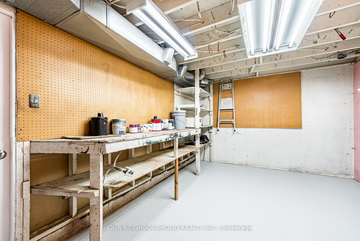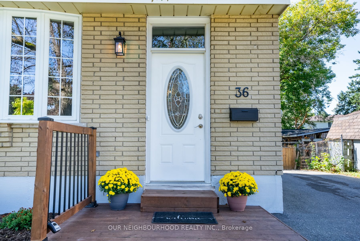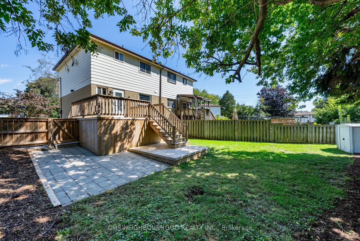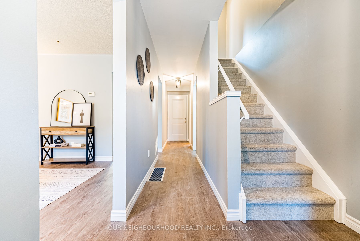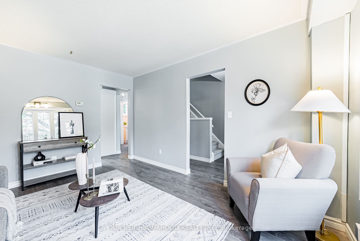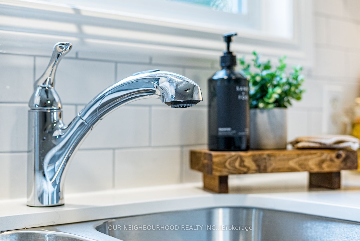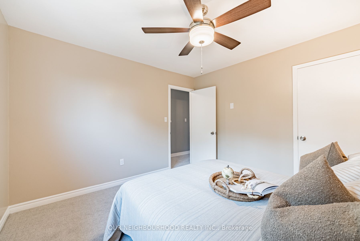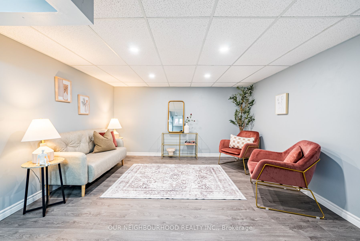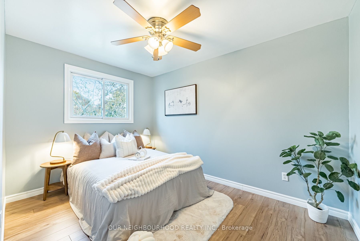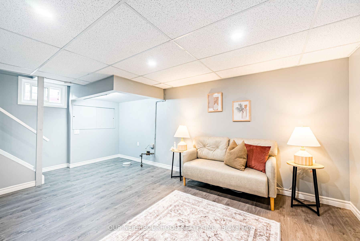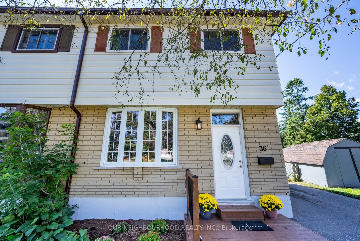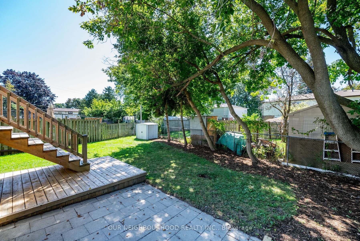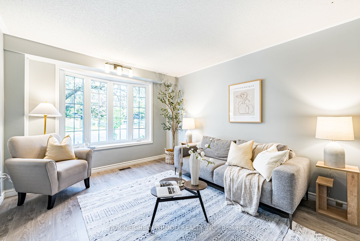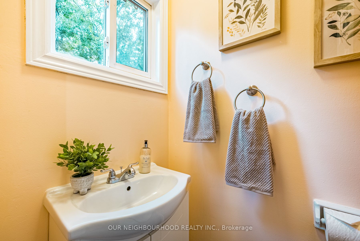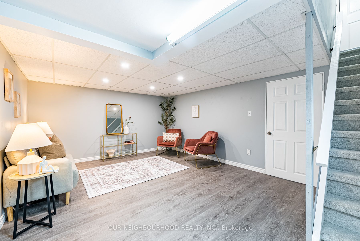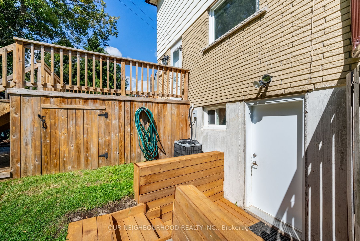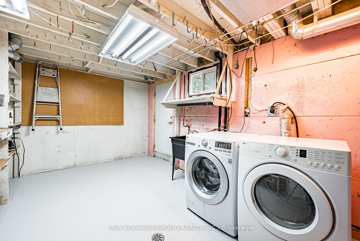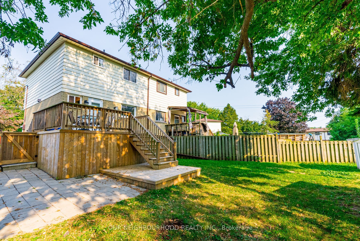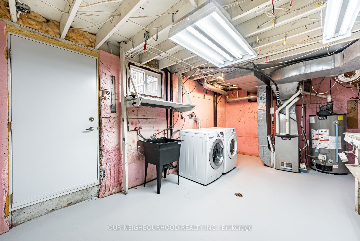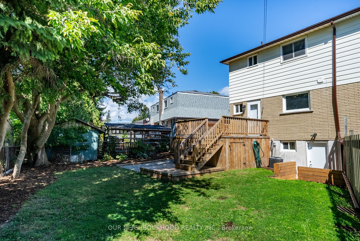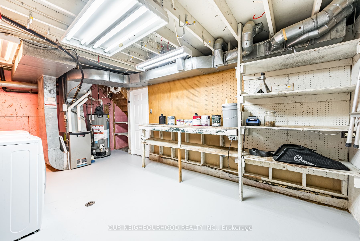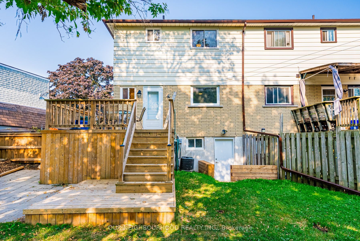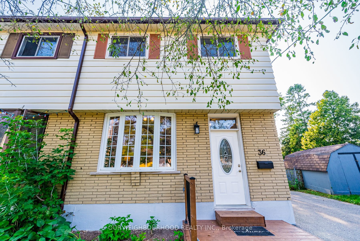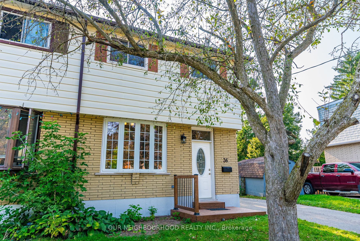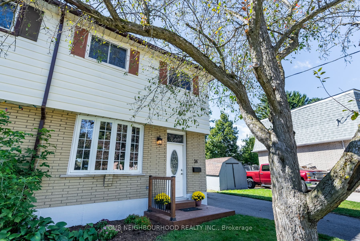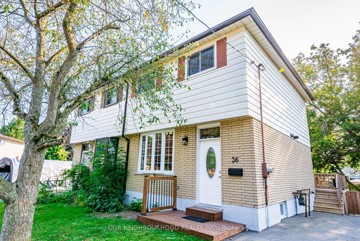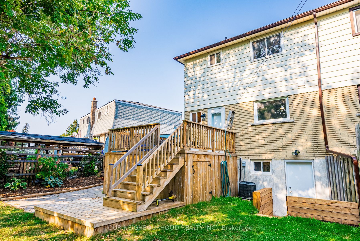$598,800
Available - For Sale
Listing ID: E9368523
36 Little Ave , Clarington, L1C 1J6, Ontario
| This charming home is freshly renovated throughout and is nestled in a well-established neighborhood, featuring beautiful parks, amenities, and schools! Luxury vinyl plank flooring flows throughout the main level, showcasing the inviting living / dining room, along with the brand-new kitchen and updated powder room. A convenient rear entrance leads to a beautiful, newer deck overlooking the fully fenced backyard (perfect for your fall BBQ get-togethers). Upstairs you will find 3 well-appointed bedrooms and a gorgeous 4 pc bathroom. The basement is home to another pleasant living space, a workshop, and a walkout basement into the backyard (potential for a legal apartment / in law suite). Prime location just 10 minutes from Hwy 407 and less than 5 minutes from Hwy 401 and the proposed Go Station. Enjoy the convenience of having dining, shops, and vibrant festivals just a short stroll away, or discover Bowmanville Creek and indulge in some scenic trails or even some fishing. Don't wait to check this one out! |
| Extras: Kitchen 2024 (new counters, cupboards, backsplash, stove and dishwasher), fresh paint and flooring throughout 2024. New bathroom vanity upstairs, newer rear door and deck. Furnace 2019 |
| Price | $598,800 |
| Taxes: | $2754.32 |
| Address: | 36 Little Ave , Clarington, L1C 1J6, Ontario |
| Lot Size: | 30.26 x 125.86 (Feet) |
| Directions/Cross Streets: | Waverley Rd / Strike Ave |
| Rooms: | 6 |
| Rooms +: | 1 |
| Bedrooms: | 3 |
| Bedrooms +: | |
| Kitchens: | 1 |
| Family Room: | N |
| Basement: | Part Fin, W/O |
| Property Type: | Semi-Detached |
| Style: | 2-Storey |
| Exterior: | Brick, Vinyl Siding |
| Garage Type: | None |
| (Parking/)Drive: | Private |
| Drive Parking Spaces: | 3 |
| Pool: | None |
| Other Structures: | Garden Shed |
| Property Features: | Fenced Yard, Hospital, Library, Park, River/Stream, School |
| Fireplace/Stove: | N |
| Heat Source: | Gas |
| Heat Type: | Forced Air |
| Central Air Conditioning: | Central Air |
| Sewers: | Sewers |
| Water: | Municipal |
| Utilities-Cable: | A |
| Utilities-Hydro: | Y |
| Utilities-Gas: | Y |
| Utilities-Telephone: | A |
$
%
Years
This calculator is for demonstration purposes only. Always consult a professional
financial advisor before making personal financial decisions.
| Although the information displayed is believed to be accurate, no warranties or representations are made of any kind. |
| OUR NEIGHBOURHOOD REALTY INC. |
|
|

Michael Tzakas
Sales Representative
Dir:
416-561-3911
Bus:
416-494-7653
| Virtual Tour | Book Showing | Email a Friend |
Jump To:
At a Glance:
| Type: | Freehold - Semi-Detached |
| Area: | Durham |
| Municipality: | Clarington |
| Neighbourhood: | Bowmanville |
| Style: | 2-Storey |
| Lot Size: | 30.26 x 125.86(Feet) |
| Tax: | $2,754.32 |
| Beds: | 3 |
| Baths: | 2 |
| Fireplace: | N |
| Pool: | None |
Locatin Map:
Payment Calculator:

