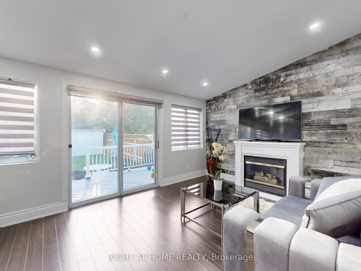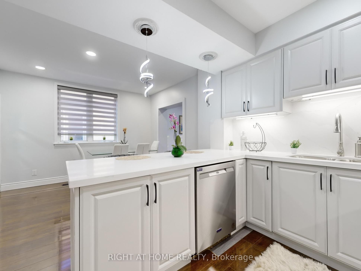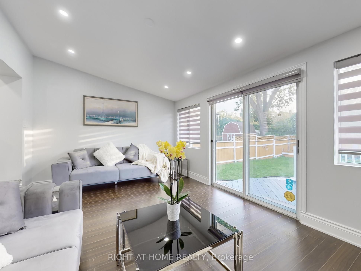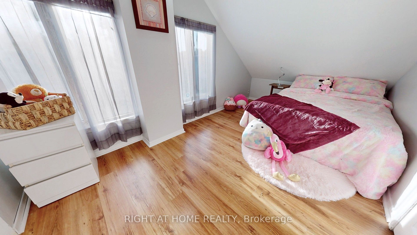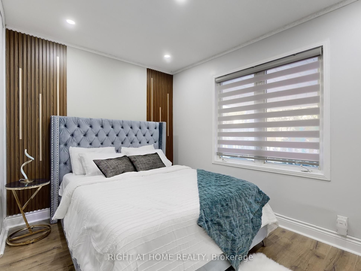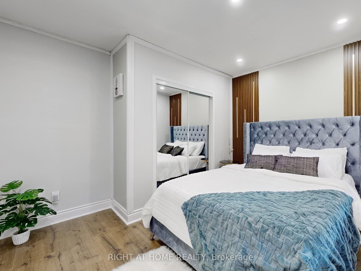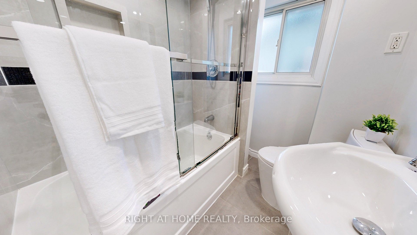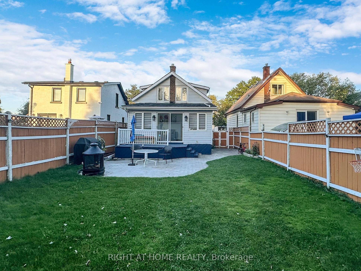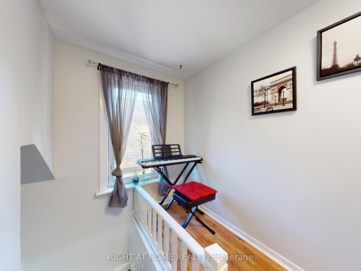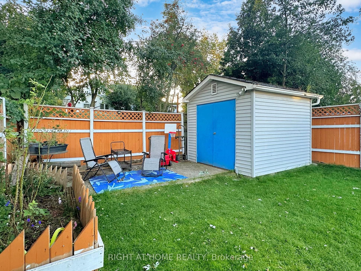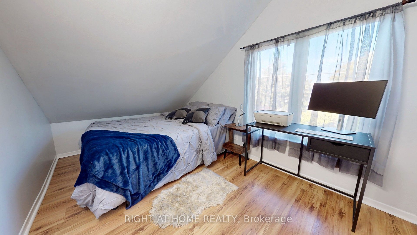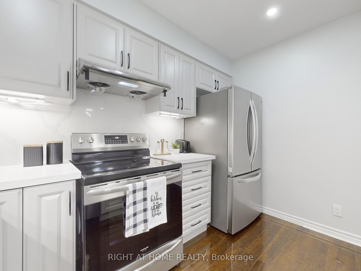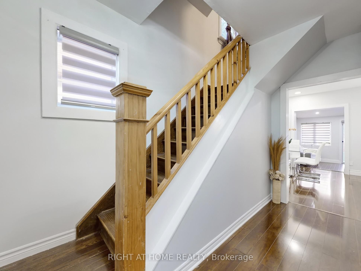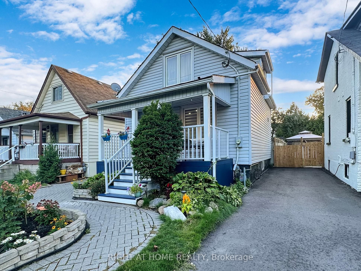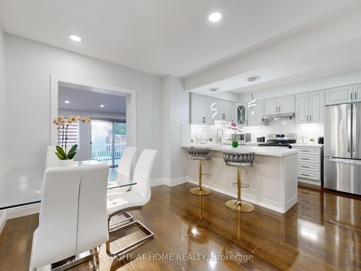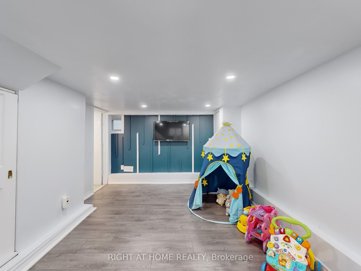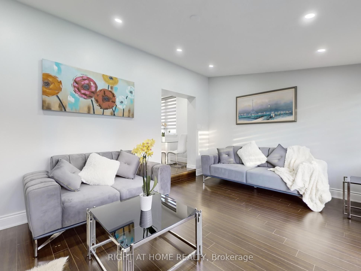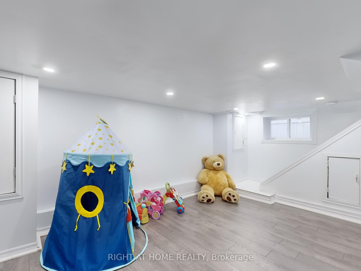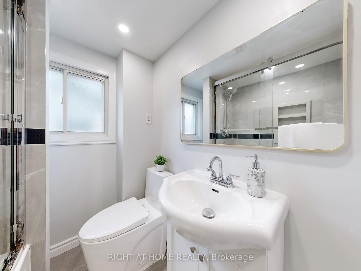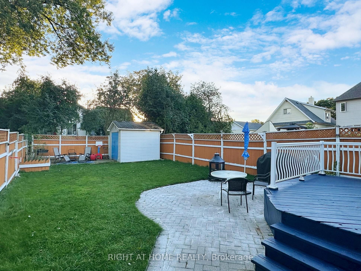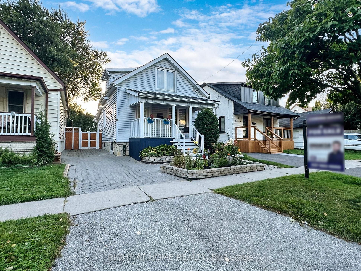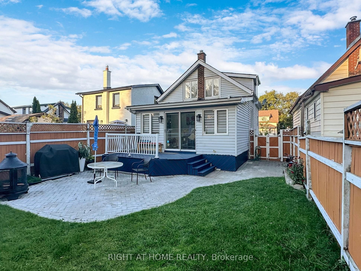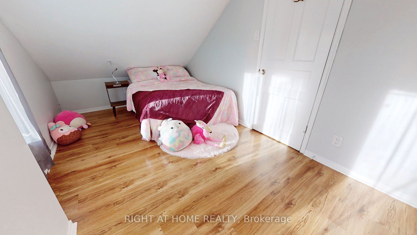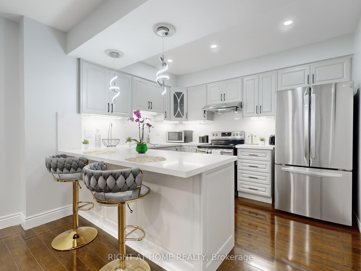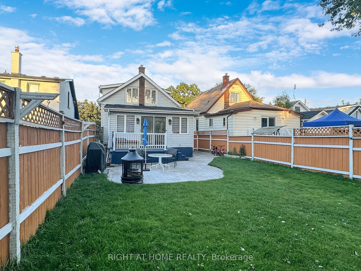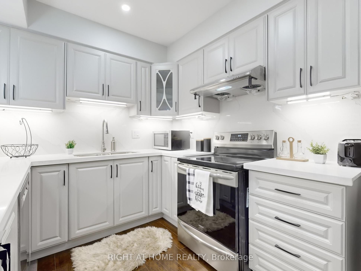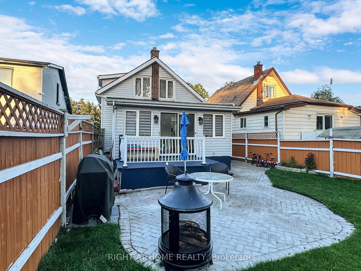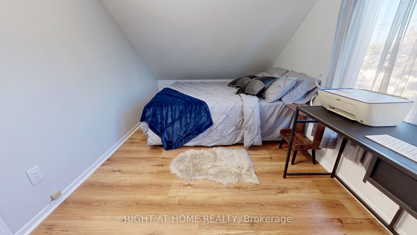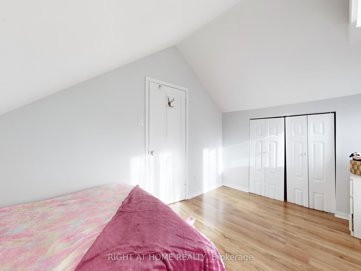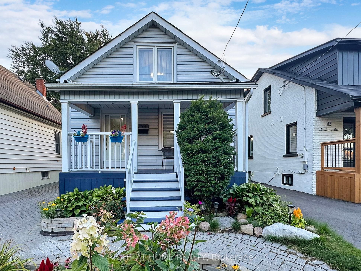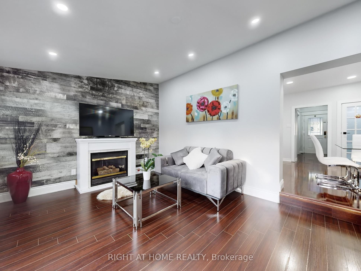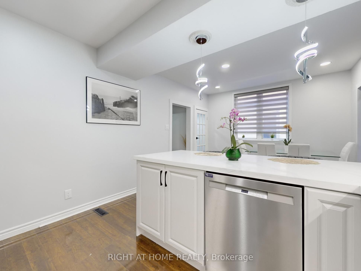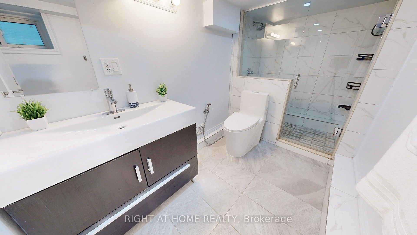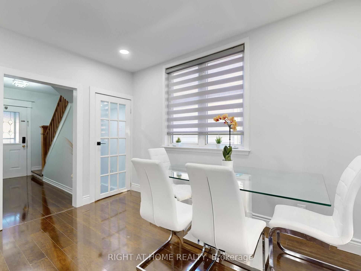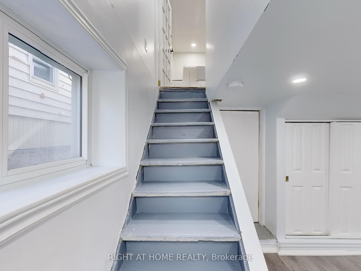$679,999
Available - For Sale
Listing ID: E9368541
64 Montrave Ave , Oshawa, L1J 4R7, Ontario
| Gorgeous Detached Home with lot of new upgrades in a Family Friendly Vanier Area of Oshawa Conveniently Located near to Schools, 401 Highway and Oshawa Town Center with great Public Transportation connectivity. Includes Brand new Custom Kitchen (2024) With Island Fit for Dining and Entertaining, New stainless steel Appliances (2024), new Electrical Panel (2024) and pot lights throughout. New floor in bedroom (2024), and accent wall in basement, bedroom and family room. New modern blinds through out the main floor. 3 Bedrooms with Custom Built-In Closets And Luxury Bathrooms With High End Finishes. Large basement with Rec Room and Storage with new flooring in basement. Fully Fenced well maintained landscaped Lot with Garden Shed (Electrified) On a quiet, Well Maintained Street. A Must see house. |
| Price | $679,999 |
| Taxes: | $3157.16 |
| Address: | 64 Montrave Ave , Oshawa, L1J 4R7, Ontario |
| Lot Size: | 30.03 x 115.11 (Feet) |
| Directions/Cross Streets: | King St/ Park Rd |
| Rooms: | 7 |
| Bedrooms: | 3 |
| Bedrooms +: | |
| Kitchens: | 1 |
| Family Room: | N |
| Basement: | Finished |
| Property Type: | Detached |
| Style: | 2-Storey |
| Exterior: | Vinyl Siding |
| Garage Type: | None |
| (Parking/)Drive: | Private |
| Drive Parking Spaces: | 3 |
| Pool: | None |
| Fireplace/Stove: | Y |
| Heat Source: | Gas |
| Heat Type: | Forced Air |
| Central Air Conditioning: | Central Air |
| Sewers: | Sewers |
| Water: | Municipal |
$
%
Years
This calculator is for demonstration purposes only. Always consult a professional
financial advisor before making personal financial decisions.
| Although the information displayed is believed to be accurate, no warranties or representations are made of any kind. |
| RIGHT AT HOME REALTY |
|
|

Michael Tzakas
Sales Representative
Dir:
416-561-3911
Bus:
416-494-7653
| Virtual Tour | Book Showing | Email a Friend |
Jump To:
At a Glance:
| Type: | Freehold - Detached |
| Area: | Durham |
| Municipality: | Oshawa |
| Neighbourhood: | Vanier |
| Style: | 2-Storey |
| Lot Size: | 30.03 x 115.11(Feet) |
| Tax: | $3,157.16 |
| Beds: | 3 |
| Baths: | 2 |
| Fireplace: | Y |
| Pool: | None |
Locatin Map:
Payment Calculator:

