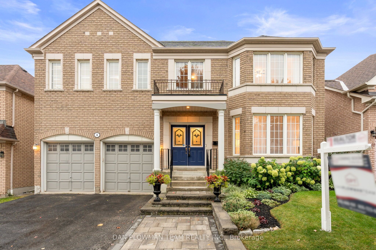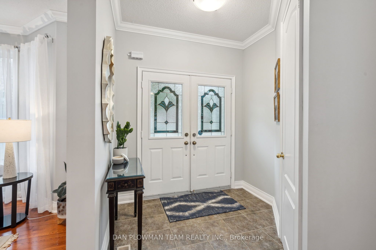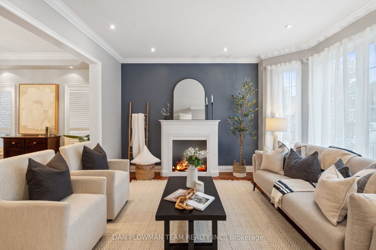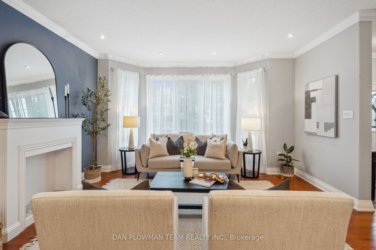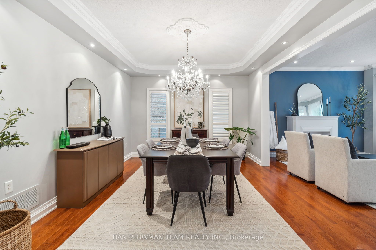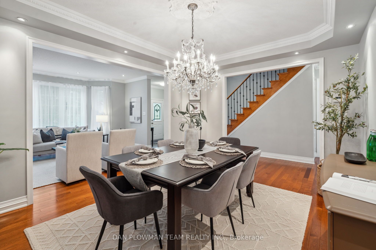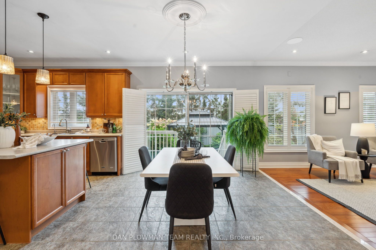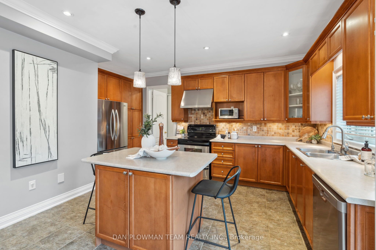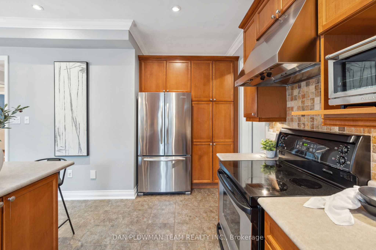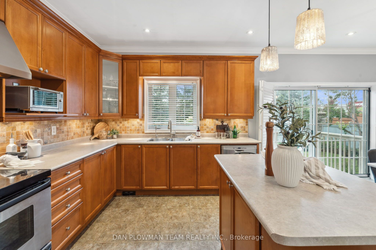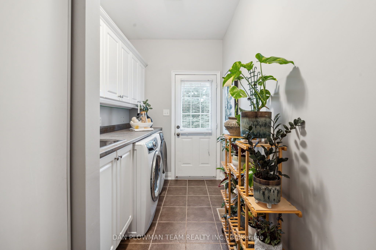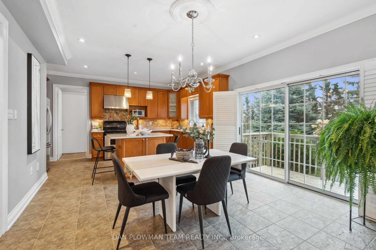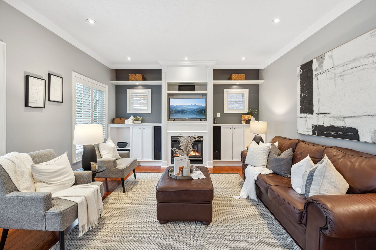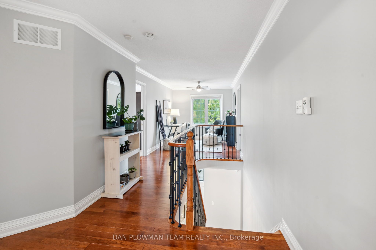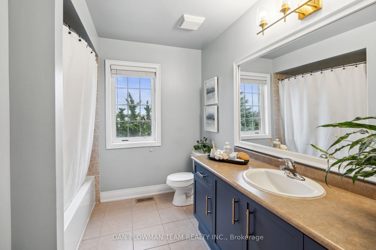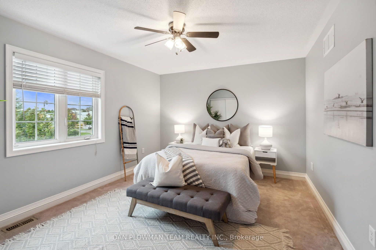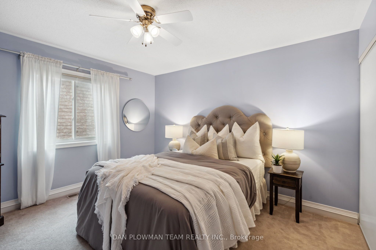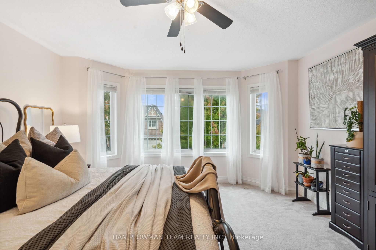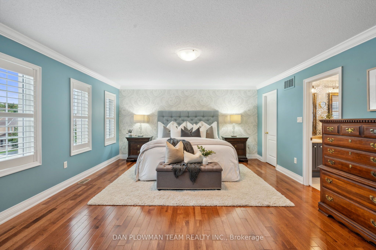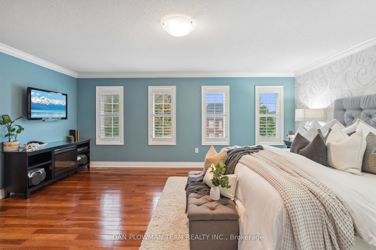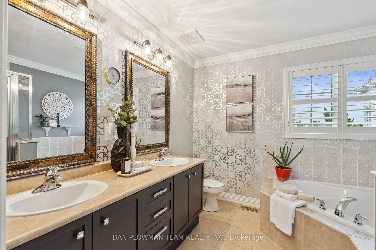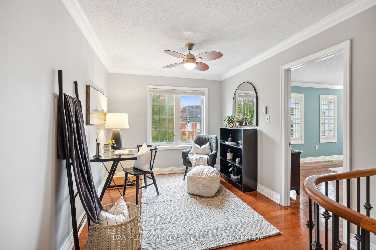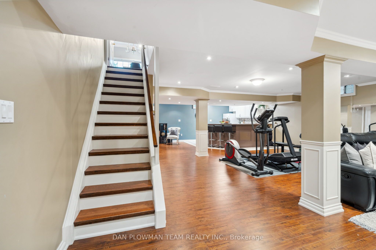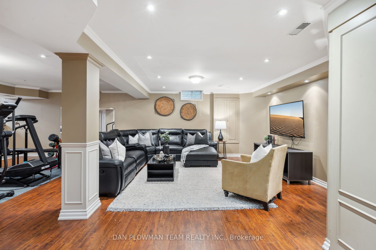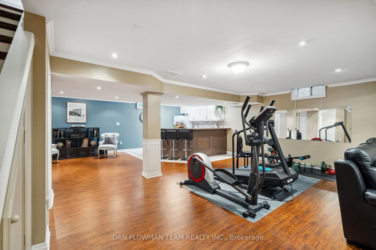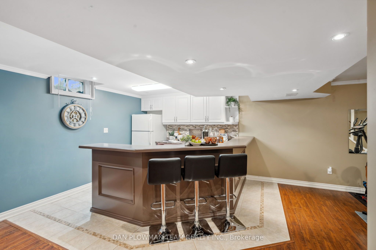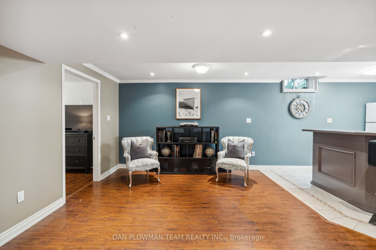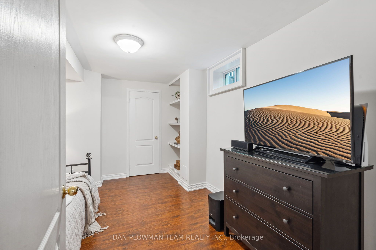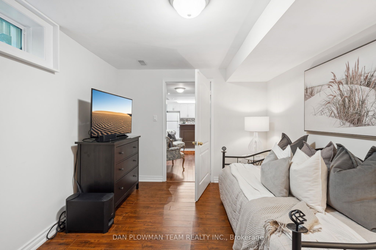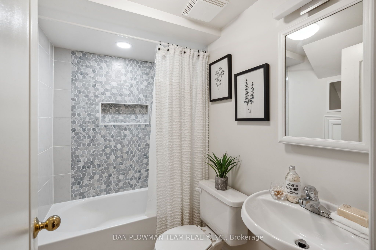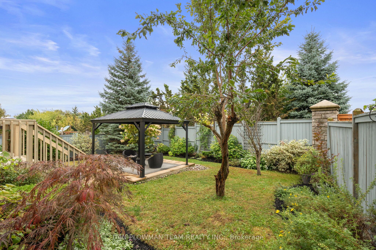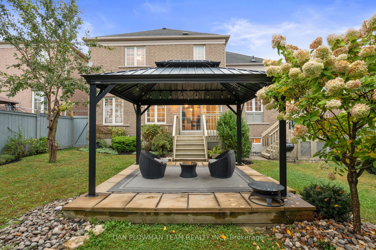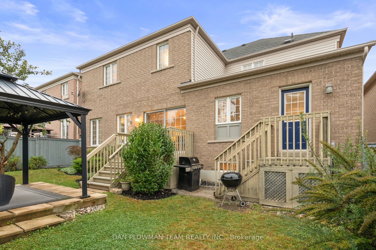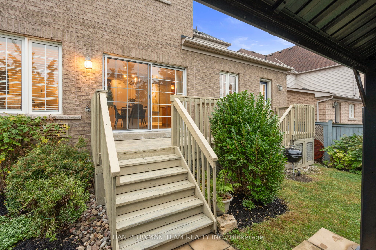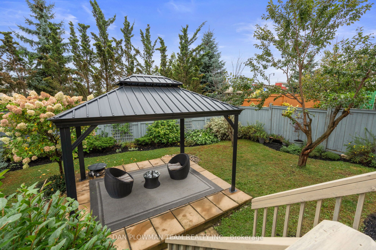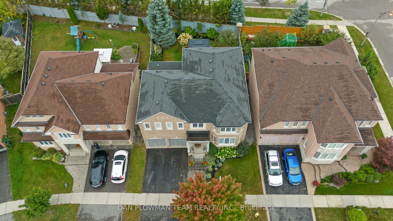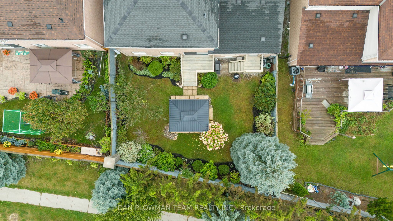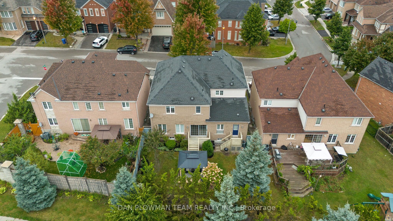$1,329,900
Available - For Sale
Listing ID: E9369361
4 O'shea Cres , Ajax, L1T 4W8, Ontario
| Welcome To This Stunning Executive Home, Centrally Located On A Quiet Street In Ajax. Offering Almost 3000 sq ft, It Features 4+1 Bedrooms, 4 Bathrooms, And A Two-Car Garage, This Home Is Perfect For A Growing Family. The Main Floor Boasts Beautifully Finished Principal Rooms With Crown Moldings, Pot lights, And California Shutters On Most Windows. The Large Chefs Kitchen Flows Seamlessly Into The Open Concept Family Room With A Cozy Gas Fireplace, Making It An Ideal Space For Family Gatherings And Entertaining. Walk Out To The Private Backyard With No Neighbours Behind, Perfect For Outdoor Relaxation. A Main Floor Laundry Room Adds To The Convenience Upstairs, You'll Find 4 Generously Sized Bedrooms, Including A Luxurious Primary Suite With His And Her Walk-In Closets, A 5-Piece Ensuite, And California Shutters. The Fully Finished Basement Offers Even More Living Space, Featuring A Wet Bar, Pot lights, And An Open Area Perfect For Family Activities. The Basement Also Includes A 5th Bedroom And A 4-Piece Bath, Providing Great Flexibility For Guests Or Extended Family. This Home Blends Elegance, Space, And Functionality, Creating The Perfect Retreat For Your Family. Don't Miss This Incredible Opportunity! |
| Price | $1,329,900 |
| Taxes: | $8264.02 |
| Address: | 4 O'shea Cres , Ajax, L1T 4W8, Ontario |
| Lot Size: | 50.30 x 102.67 (Feet) |
| Directions/Cross Streets: | Westney and Williamson |
| Rooms: | 9 |
| Rooms +: | 2 |
| Bedrooms: | 4 |
| Bedrooms +: | 1 |
| Kitchens: | 1 |
| Family Room: | Y |
| Basement: | Full |
| Property Type: | Detached |
| Style: | 2-Storey |
| Exterior: | Brick |
| Garage Type: | Attached |
| (Parking/)Drive: | Private |
| Drive Parking Spaces: | 2 |
| Pool: | None |
| Fireplace/Stove: | Y |
| Heat Source: | Gas |
| Heat Type: | Forced Air |
| Central Air Conditioning: | Central Air |
| Sewers: | Sewers |
| Water: | Municipal |
$
%
Years
This calculator is for demonstration purposes only. Always consult a professional
financial advisor before making personal financial decisions.
| Although the information displayed is believed to be accurate, no warranties or representations are made of any kind. |
| DAN PLOWMAN TEAM REALTY INC. |
|
|

Michael Tzakas
Sales Representative
Dir:
416-561-3911
Bus:
416-494-7653
| Virtual Tour | Book Showing | Email a Friend |
Jump To:
At a Glance:
| Type: | Freehold - Detached |
| Area: | Durham |
| Municipality: | Ajax |
| Neighbourhood: | Northwest Ajax |
| Style: | 2-Storey |
| Lot Size: | 50.30 x 102.67(Feet) |
| Tax: | $8,264.02 |
| Beds: | 4+1 |
| Baths: | 4 |
| Fireplace: | Y |
| Pool: | None |
Locatin Map:
Payment Calculator:

