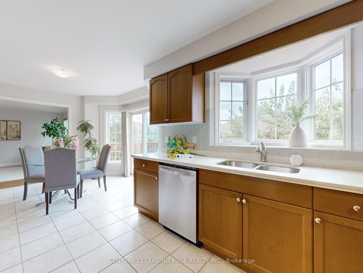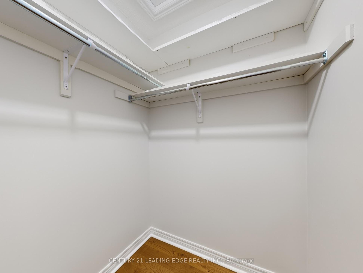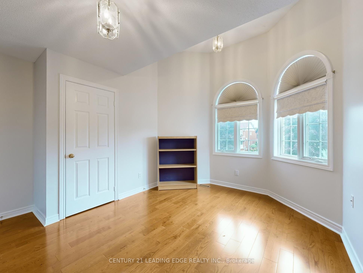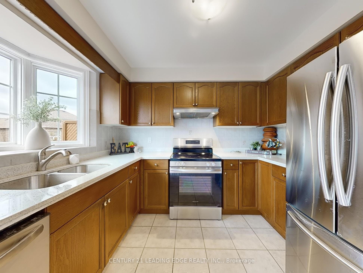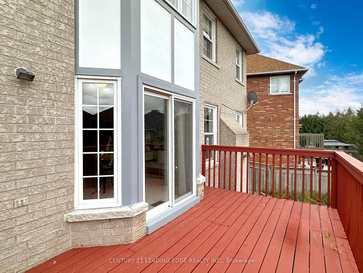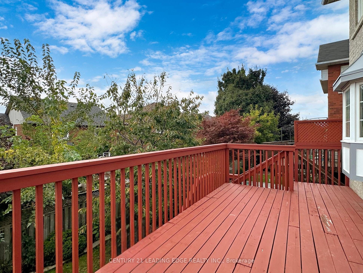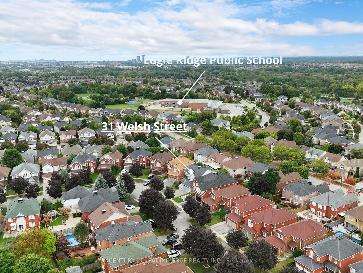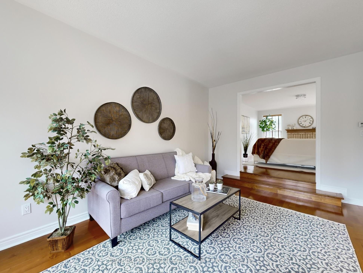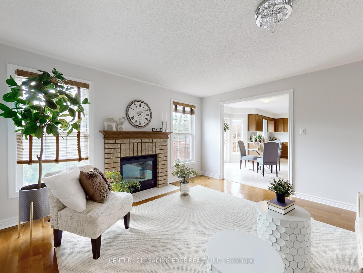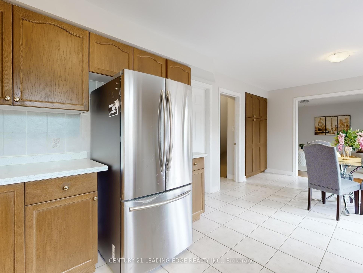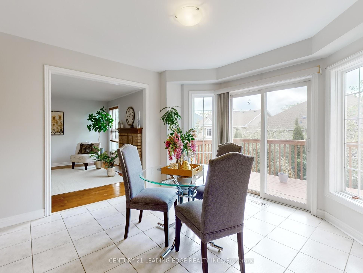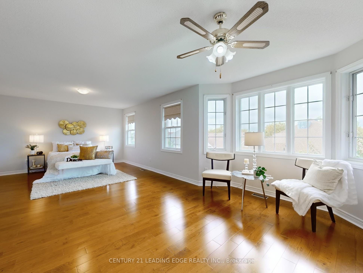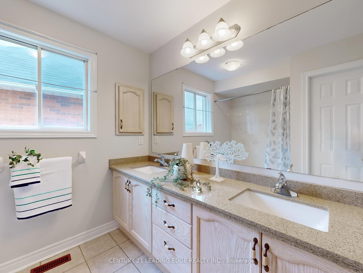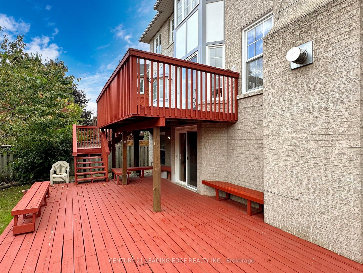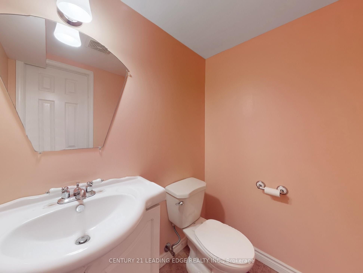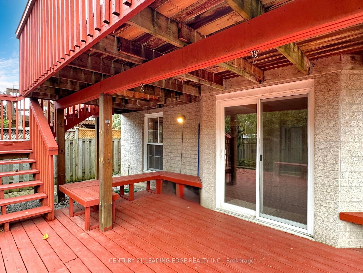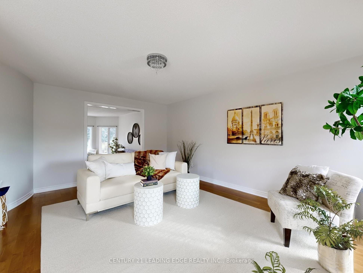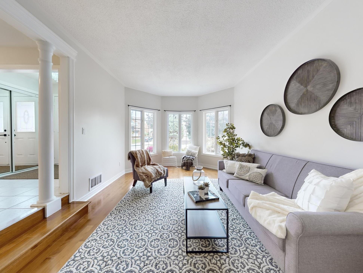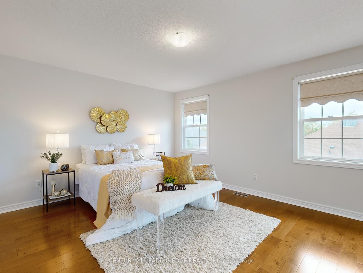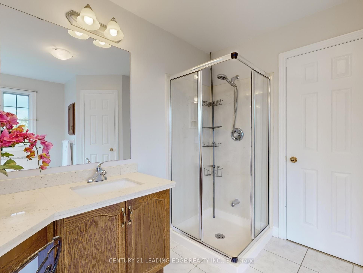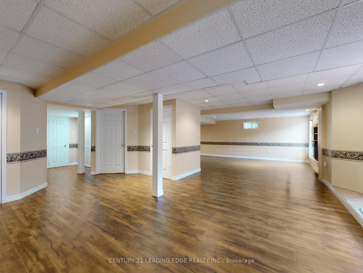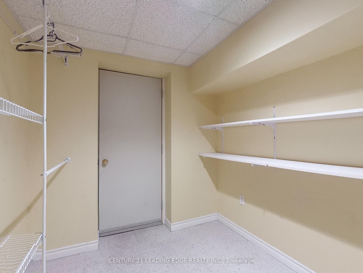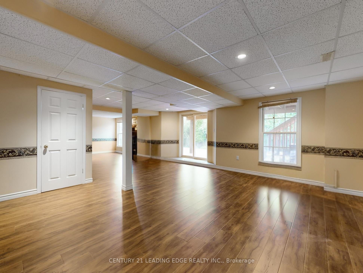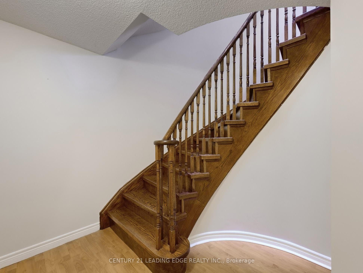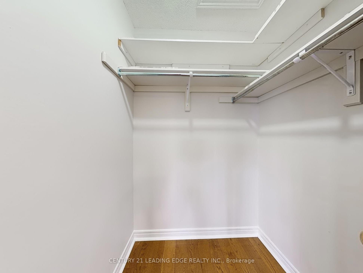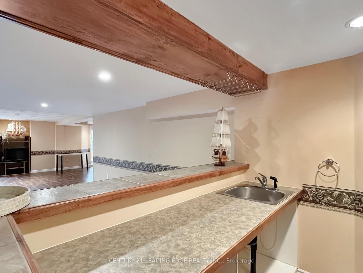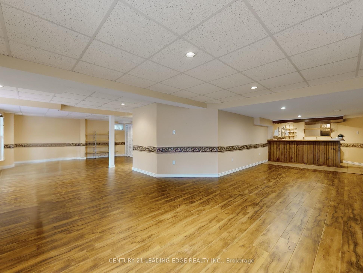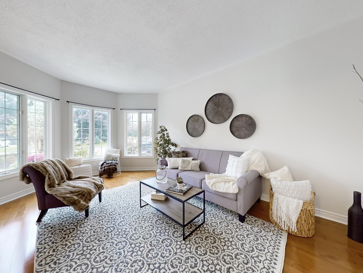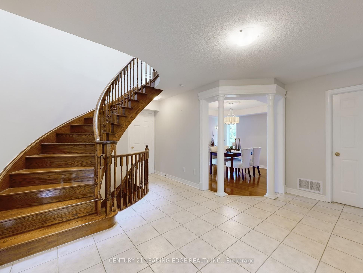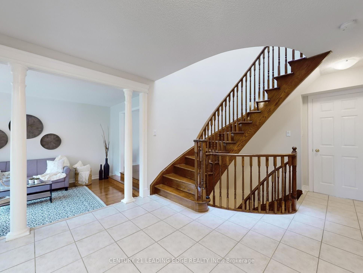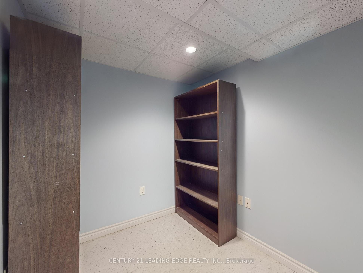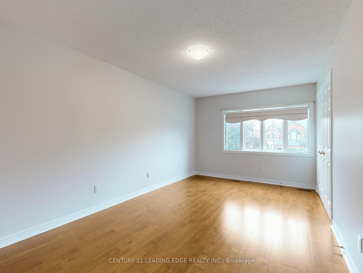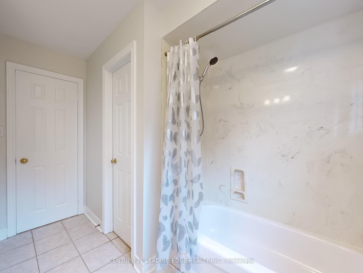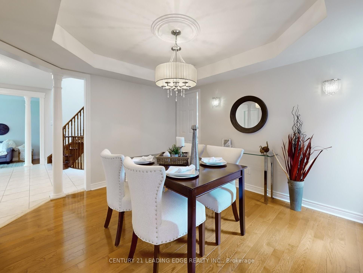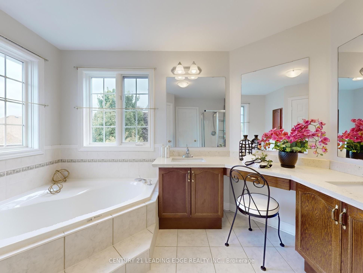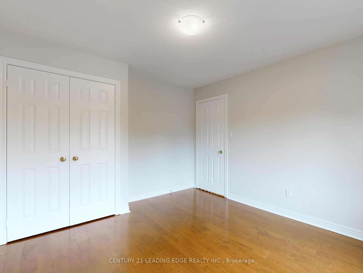$1,559,999
Available - For Sale
Listing ID: E9369967
31 Welsh St , Ajax, L1T 4A4, Ontario
| This stunning John Boddy home in the heart of coveted Pickering Village perfectly blends luxury, comfort, and style. A bright and spacious sunken style formal sitting area flows seamlessly into a cozy family room. The heart of the home is the modern kitchen, featuring granite counters, a stylish backsplash, ceramic tiles, and stainless-steel appliances. Walk out to the upper deck that leads to the lower deck and a lovely backyard. The large master bedroom boasts his and her closets and a luxurious ensuite bathroom. Each of the second, third, and forth bedrooms offers unique elevations, providing ample space and character. The fully finished walk out basement is designed for entertaining, complete with a wet bar and walk-out access to a large deck. Conveniently located just minutes from amenities, major highways, GO Train, schools, shopping. |
| Price | $1,559,999 |
| Taxes: | $8188.32 |
| Address: | 31 Welsh St , Ajax, L1T 4A4, Ontario |
| Lot Size: | 36.25 x 114.43 (Feet) |
| Directions/Cross Streets: | Delaney & Church Street |
| Rooms: | 15 |
| Bedrooms: | 4 |
| Bedrooms +: | |
| Kitchens: | 1 |
| Family Room: | Y |
| Basement: | Finished |
| Approximatly Age: | 16-30 |
| Property Type: | Detached |
| Style: | 2-Storey |
| Exterior: | Brick, Wood |
| Garage Type: | Attached |
| (Parking/)Drive: | Private |
| Drive Parking Spaces: | 4 |
| Pool: | None |
| Approximatly Age: | 16-30 |
| Approximatly Square Footage: | 3000-3500 |
| Property Features: | Golf, Library, Other, Park, Place Of Worship, Public Transit |
| Fireplace/Stove: | Y |
| Heat Source: | Gas |
| Heat Type: | Forced Air |
| Central Air Conditioning: | Central Air |
| Sewers: | Sewers |
| Water: | Municipal |
$
%
Years
This calculator is for demonstration purposes only. Always consult a professional
financial advisor before making personal financial decisions.
| Although the information displayed is believed to be accurate, no warranties or representations are made of any kind. |
| CENTURY 21 LEADING EDGE REALTY INC. |
|
|

Michael Tzakas
Sales Representative
Dir:
416-561-3911
Bus:
416-494-7653
| Virtual Tour | Book Showing | Email a Friend |
Jump To:
At a Glance:
| Type: | Freehold - Detached |
| Area: | Durham |
| Municipality: | Ajax |
| Neighbourhood: | Central West |
| Style: | 2-Storey |
| Lot Size: | 36.25 x 114.43(Feet) |
| Approximate Age: | 16-30 |
| Tax: | $8,188.32 |
| Beds: | 4 |
| Baths: | 4 |
| Fireplace: | Y |
| Pool: | None |
Locatin Map:
Payment Calculator:

