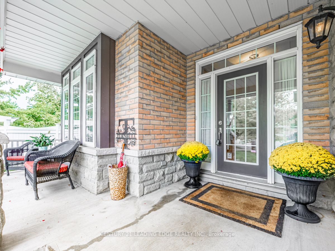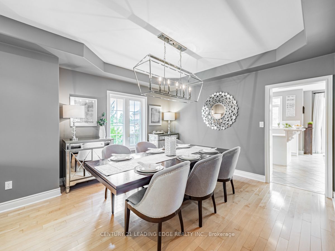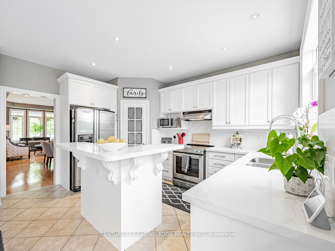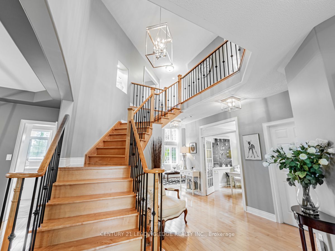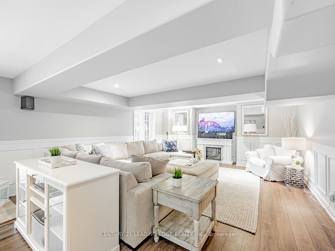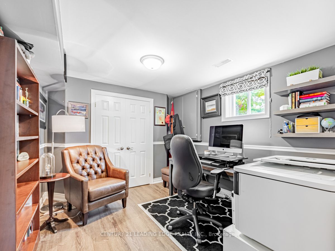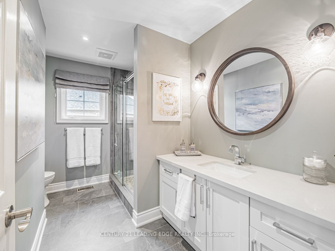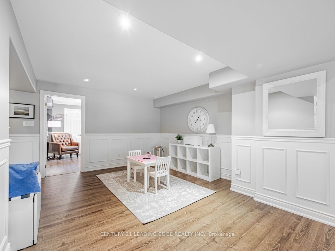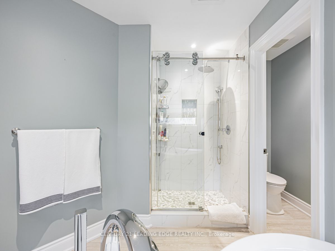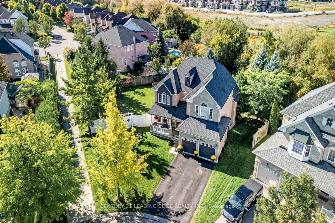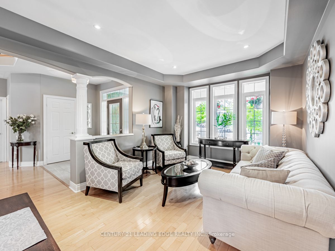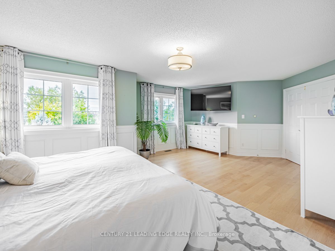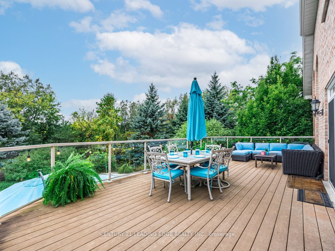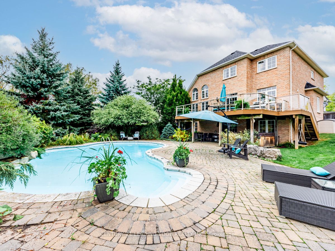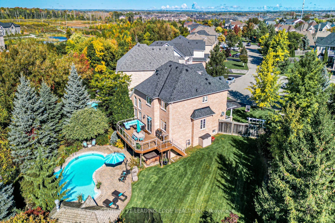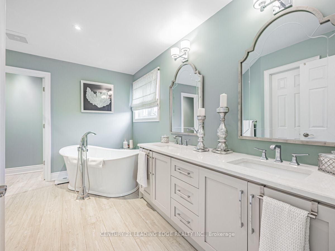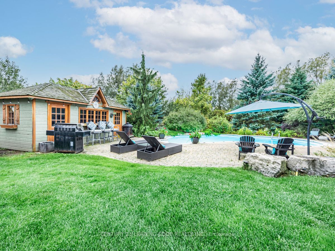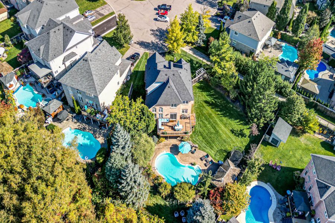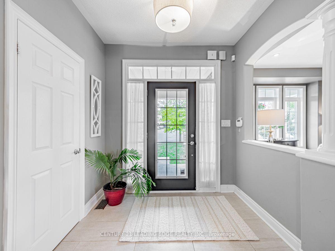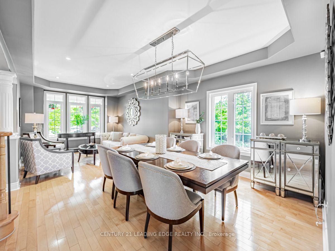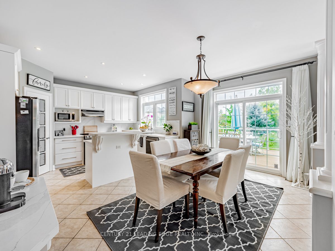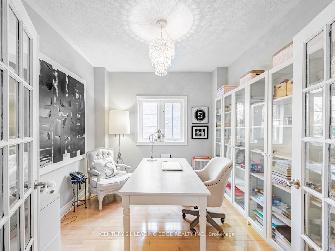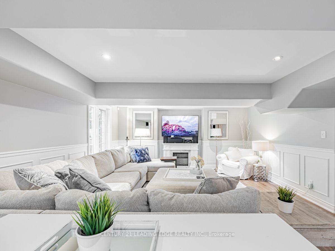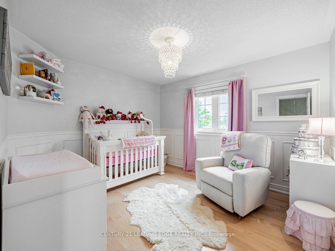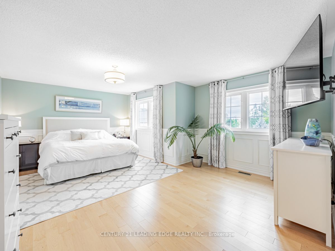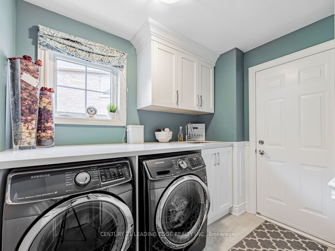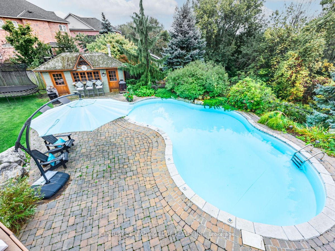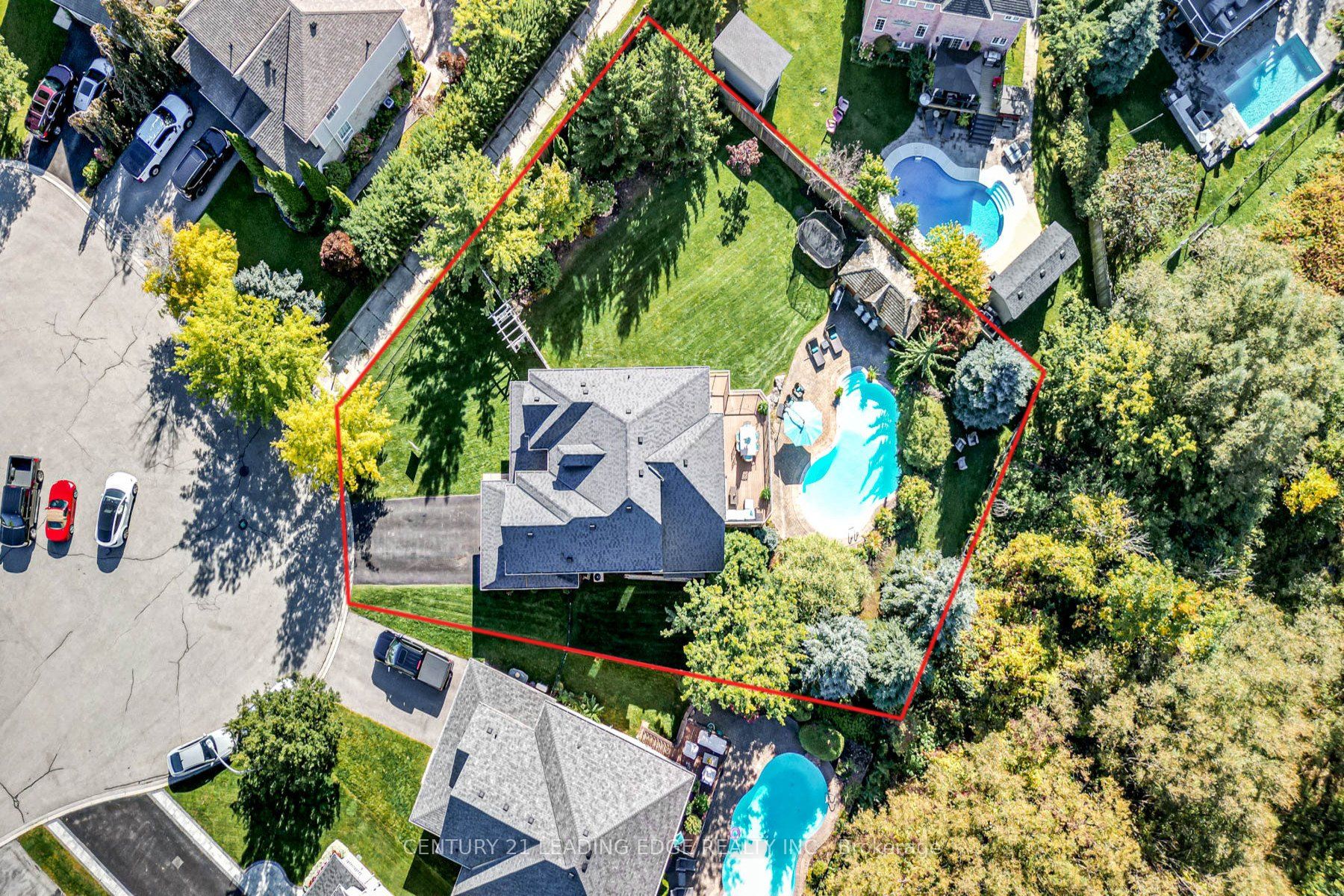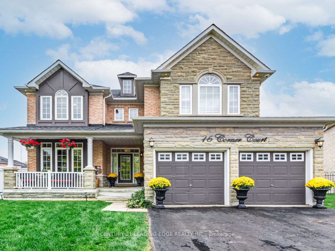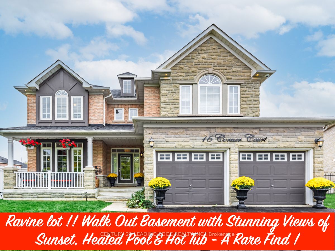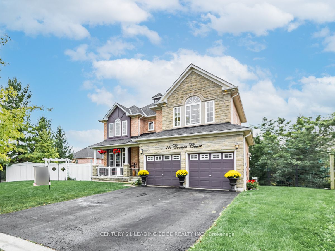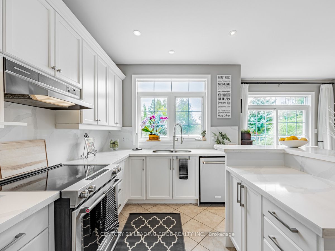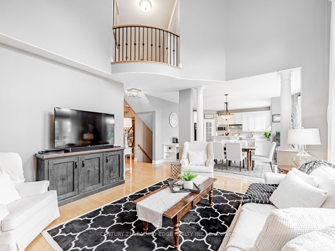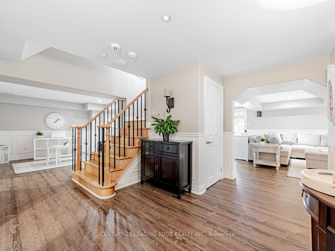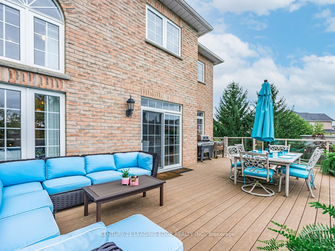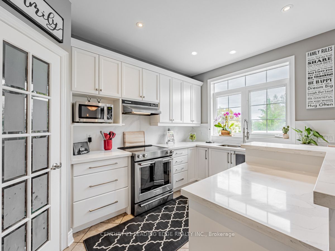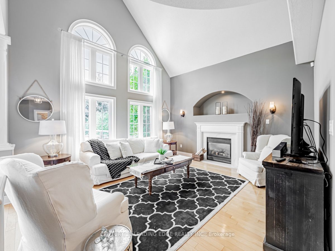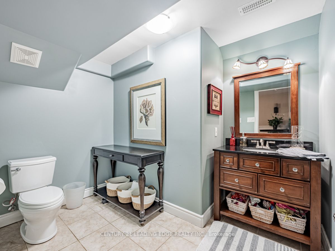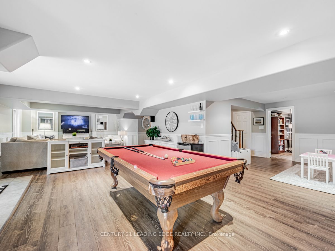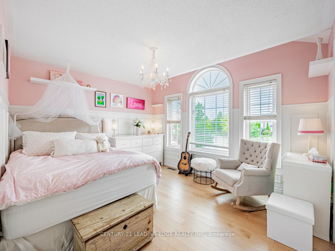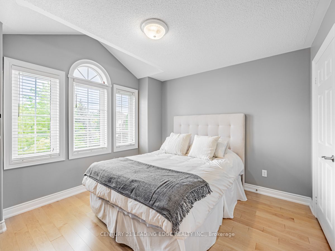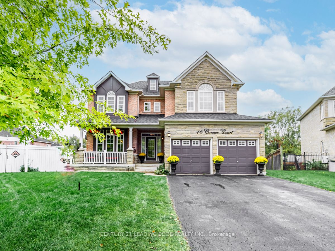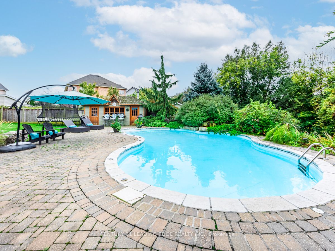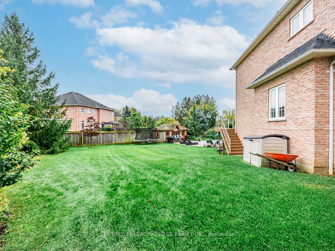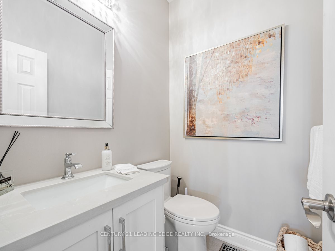$1,549,000
Available - For Sale
Listing ID: E9370428
16 Corner Crt , Whitby, L1P 1R7, Ontario
| ** WELCOME TO OUR OPEN HOUSE THIS SATURDAY OCT 5th 2-4 PM** OFFER DATE SUNDAY OCT 6TH 3PM. This exceptional home offers a tranquil outdoor lifestyle on a premium lot reserved for the builder (Monarch). Located on a quiet court, it features a breathtaking walkout lot that overlooks a ravine, stunning landscaping, a hot tub, and a heated saltwater pool with a waterfall. Enjoy spectacular sunsets in this idyllic setting! Inside, the home is immaculate, showcasing an open-concept floor plan with a two-storey family room, hardwood floors, and a gourmet kitchen complete with a stone top center island and a walk-in pantry. The main floor also includes an office with French doors & new kitchen appliances. Stone Counter Top In Bathroom.Property is supported with a security system, sprinkler system, and a Tesla EV charger, all designed for modern living. Kitchen Reno (2021) & Pool Heater (2021), Newer Hot Tub Cover ( 2023), Newer Appl ( 2023) & Salt Water System, and EV Charger |
| Extras: *Main Floor Laundry W/Garage Access. Finished Walkout Basement With Office, 2pc Bathroom, Storage & Fabulous Open Concept Rec Room With W/O To Patio & Pool. Over 4100 Sq Ft Of Luxury Living! Roof (2017) Furnace (2017) |
| Price | $1,549,000 |
| Taxes: | $11277.00 |
| Address: | 16 Corner Crt , Whitby, L1P 1R7, Ontario |
| Lot Size: | 49.43 x 124.51 (Feet) |
| Acreage: | < .50 |
| Directions/Cross Streets: | Rossland Rd W & McQuay Blvd |
| Rooms: | 10 |
| Rooms +: | 1 |
| Bedrooms: | 4 |
| Bedrooms +: | 1 |
| Kitchens: | 1 |
| Family Room: | Y |
| Basement: | Fin W/O |
| Property Type: | Detached |
| Style: | 2-Storey |
| Exterior: | Brick Front, Stone |
| Garage Type: | Attached |
| (Parking/)Drive: | Pvt Double |
| Drive Parking Spaces: | 2 |
| Pool: | Inground |
| Fireplace/Stove: | Y |
| Heat Source: | Gas |
| Heat Type: | Forced Air |
| Central Air Conditioning: | Central Air |
| Laundry Level: | Main |
| Elevator Lift: | N |
| Sewers: | Sewers |
| Water: | Municipal |
$
%
Years
This calculator is for demonstration purposes only. Always consult a professional
financial advisor before making personal financial decisions.
| Although the information displayed is believed to be accurate, no warranties or representations are made of any kind. |
| CENTURY 21 LEADING EDGE REALTY INC. |
|
|

Michael Tzakas
Sales Representative
Dir:
416-561-3911
Bus:
416-494-7653
| Virtual Tour | Book Showing | Email a Friend |
Jump To:
At a Glance:
| Type: | Freehold - Detached |
| Area: | Durham |
| Municipality: | Whitby |
| Neighbourhood: | Lynde Creek |
| Style: | 2-Storey |
| Lot Size: | 49.43 x 124.51(Feet) |
| Tax: | $11,277 |
| Beds: | 4+1 |
| Baths: | 4 |
| Fireplace: | Y |
| Pool: | Inground |
Locatin Map:
Payment Calculator:

