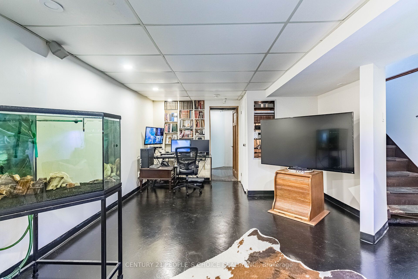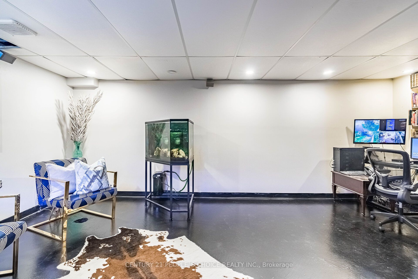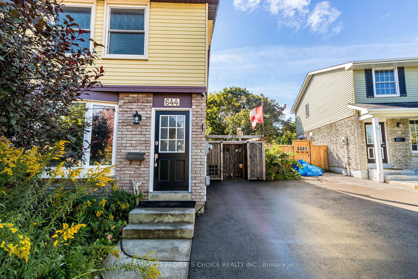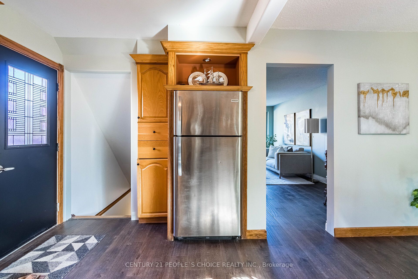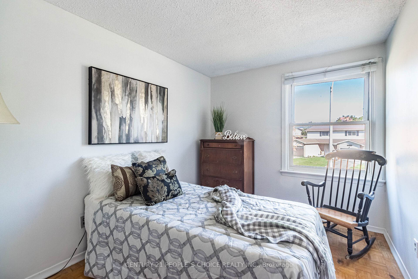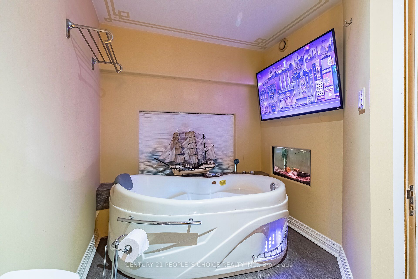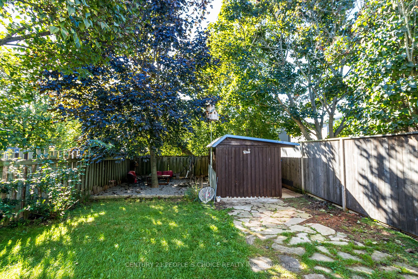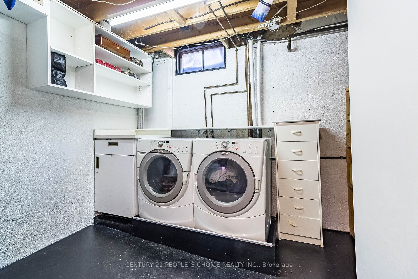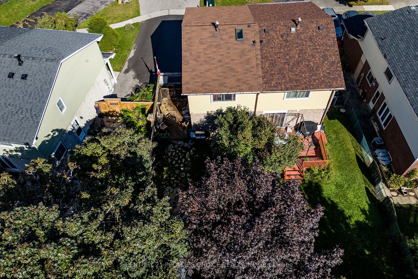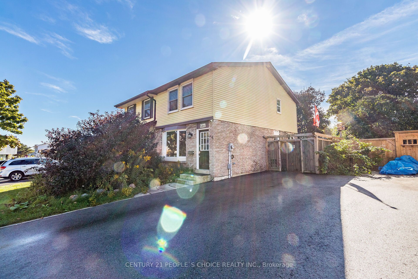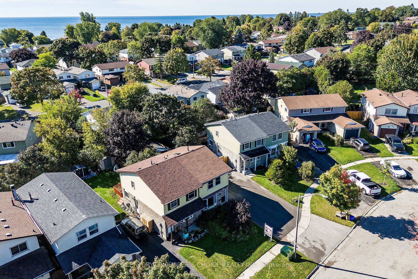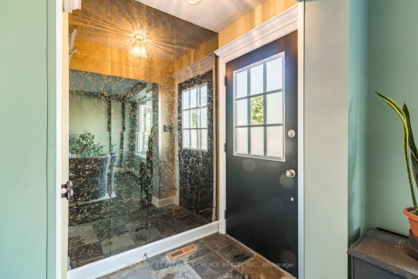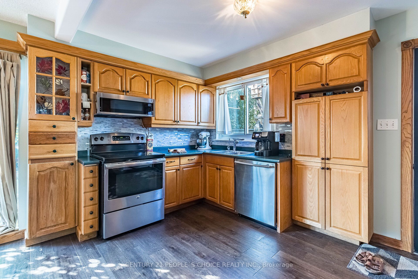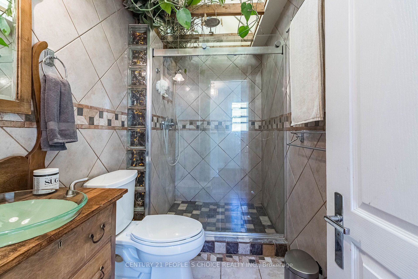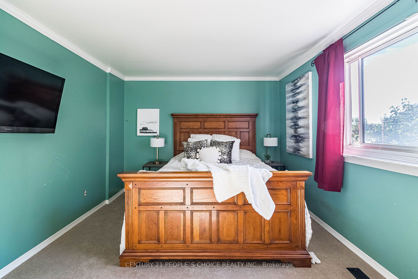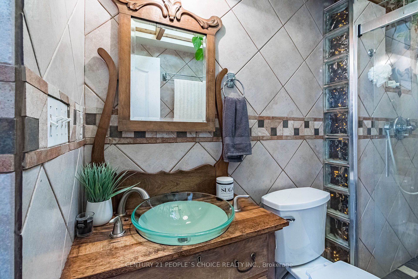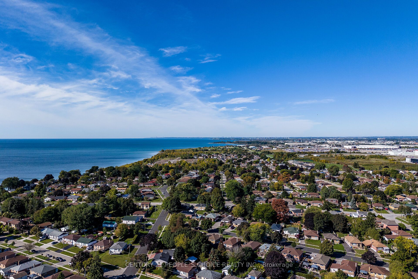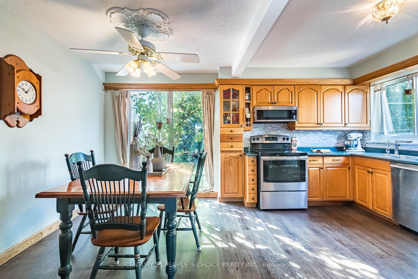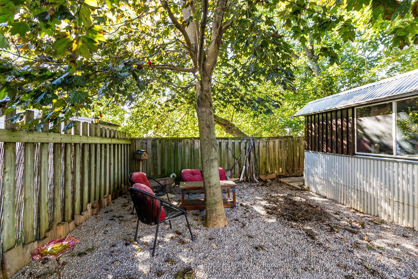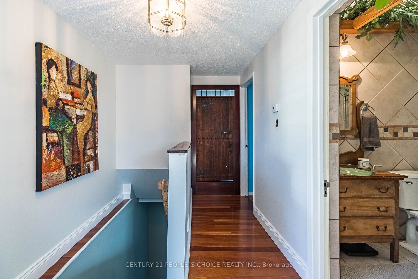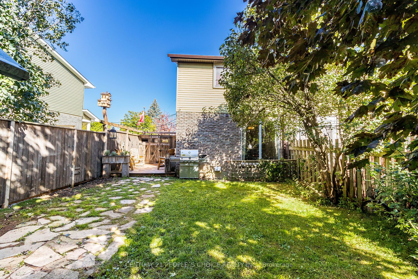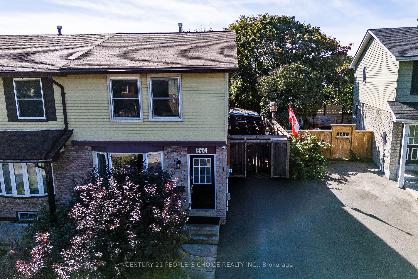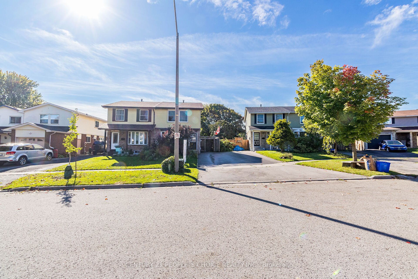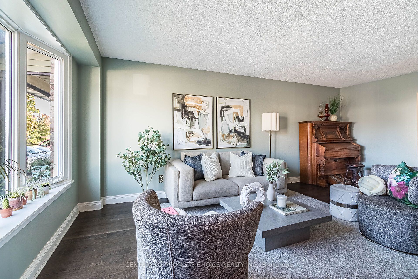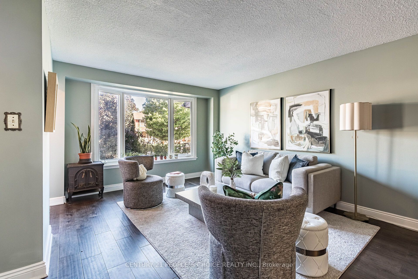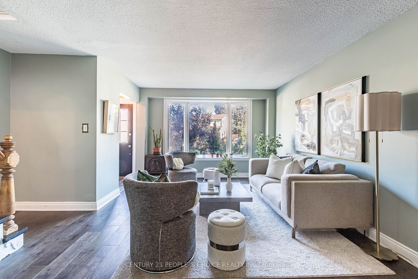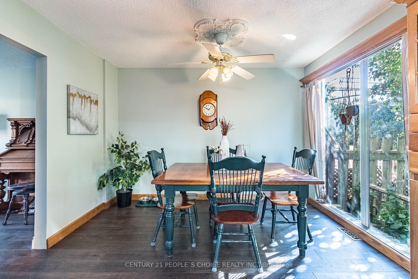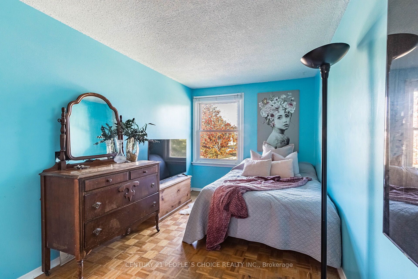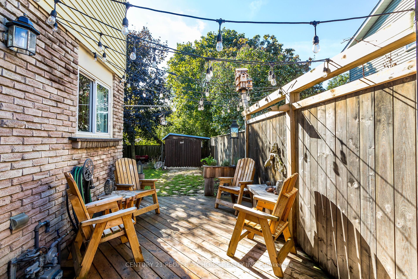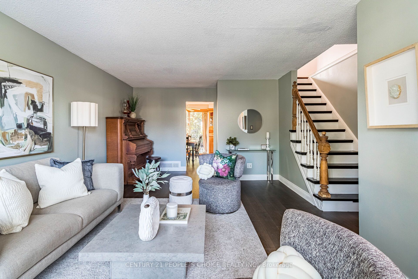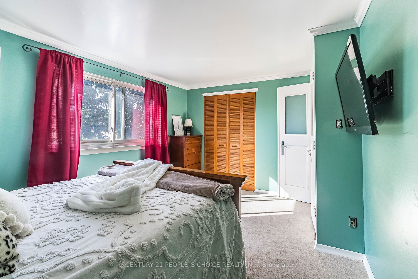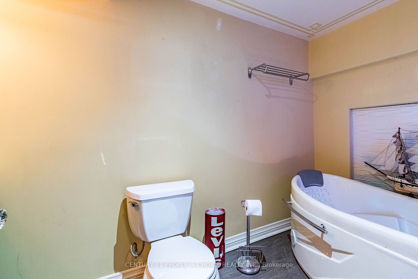$699,888
Available - For Sale
Listing ID: E9371253
644 Balsam Cres , Oshawa, L1J 6A2, Ontario
| Beautiful Well Kept & Maintained Newly renovated 3 Bedroom Semi-Detach House. Located in the family friendly lakeview neighborhood. Close To The Lake, School, Shopping, Transit & lakeview park, close to Highway 401 and all other Amenities. 10 x 14 Ft Deck, Workshop 8 x 16 ft with 30 Amps subpanel. Upgraded 100 Amp Electric panel in basement, attic insulation in 2023. Built in TV Antenna in Attic, Roof Shingles 2020, Driveway 2023, Gasline for BBQ,AC 2020, Skylight in 2nd floor washroom with 14 ft ceiling, Second floor hallway hardwood floor, Jaccuzzi Tub in basment washroom and much much more. |
| Extras: Fridge, Stove, Washer, Dryer, B/I Dishwasher, B/I Microwave, All Electric Light Fixtures, Central Air Conditioner, All Window Coverings. |
| Price | $699,888 |
| Taxes: | $3536.00 |
| Address: | 644 Balsam Cres , Oshawa, L1J 6A2, Ontario |
| Lot Size: | 28.50 x 110.00 (Feet) |
| Directions/Cross Streets: | Phillip Murray/Cedar Street |
| Rooms: | 5 |
| Rooms +: | 1 |
| Bedrooms: | 3 |
| Bedrooms +: | 1 |
| Kitchens: | 1 |
| Family Room: | N |
| Basement: | Finished |
| Property Type: | Semi-Detached |
| Style: | 2-Storey |
| Exterior: | Brick |
| Garage Type: | None |
| (Parking/)Drive: | Private |
| Drive Parking Spaces: | 3 |
| Pool: | None |
| Other Structures: | Garden Shed |
| Property Features: | Lake/Pond, Park |
| Fireplace/Stove: | N |
| Heat Source: | Gas |
| Heat Type: | Forced Air |
| Central Air Conditioning: | Central Air |
| Sewers: | Sewers |
| Water: | Municipal |
| Utilities-Cable: | Y |
| Utilities-Hydro: | Y |
| Utilities-Gas: | Y |
| Utilities-Telephone: | Y |
$
%
Years
This calculator is for demonstration purposes only. Always consult a professional
financial advisor before making personal financial decisions.
| Although the information displayed is believed to be accurate, no warranties or representations are made of any kind. |
| CENTURY 21 PEOPLE`S CHOICE REALTY INC. |
|
|

Michael Tzakas
Sales Representative
Dir:
416-561-3911
Bus:
416-494-7653
| Virtual Tour | Book Showing | Email a Friend |
Jump To:
At a Glance:
| Type: | Freehold - Semi-Detached |
| Area: | Durham |
| Municipality: | Oshawa |
| Neighbourhood: | Lakeview |
| Style: | 2-Storey |
| Lot Size: | 28.50 x 110.00(Feet) |
| Tax: | $3,536 |
| Beds: | 3+1 |
| Baths: | 2 |
| Fireplace: | N |
| Pool: | None |
Locatin Map:
Payment Calculator:

