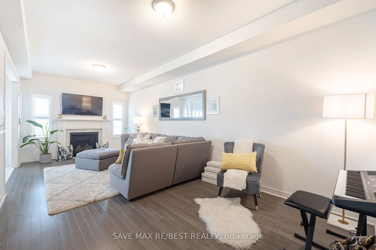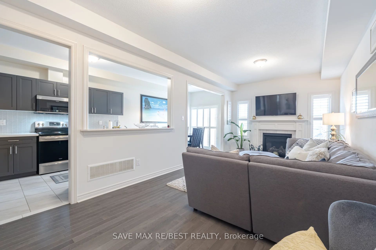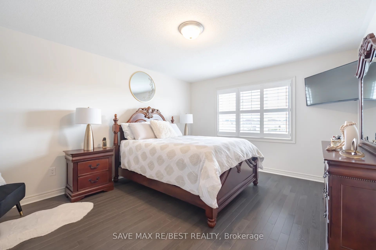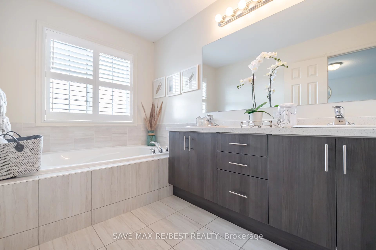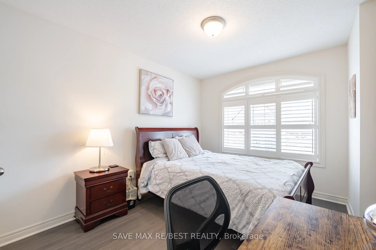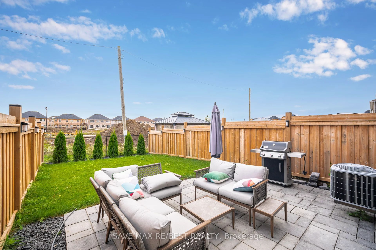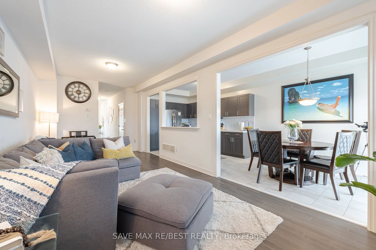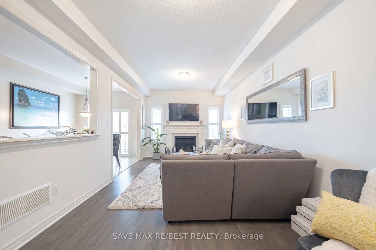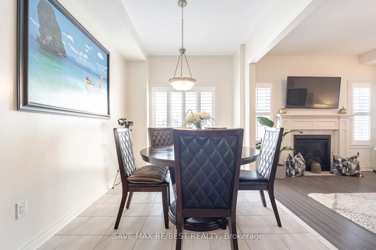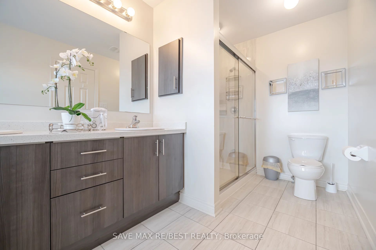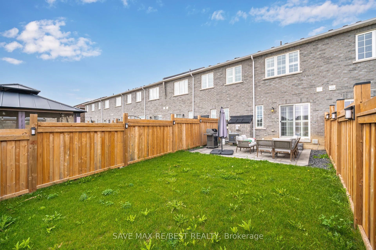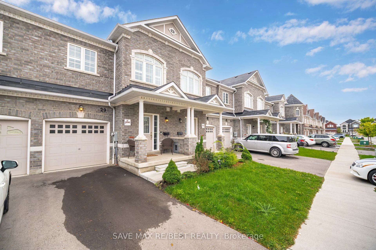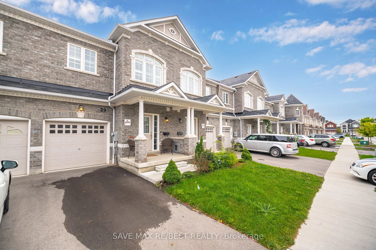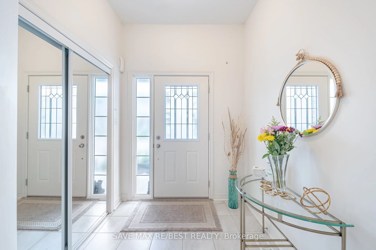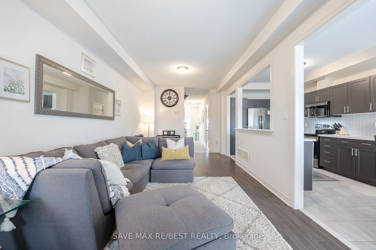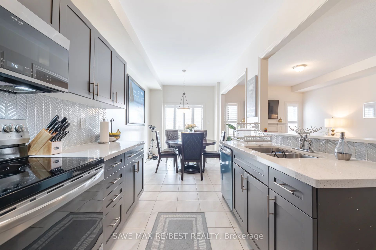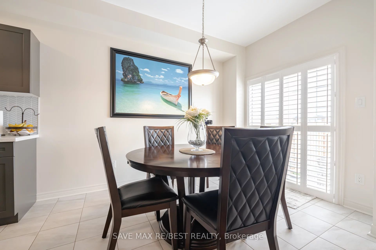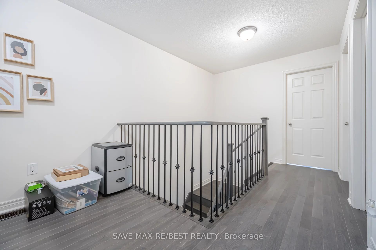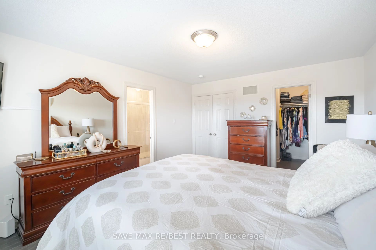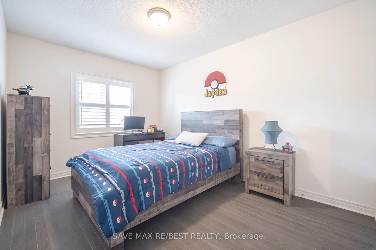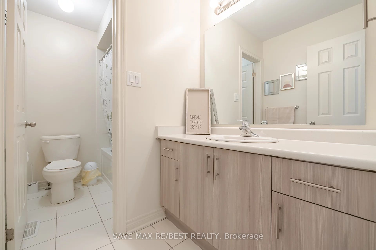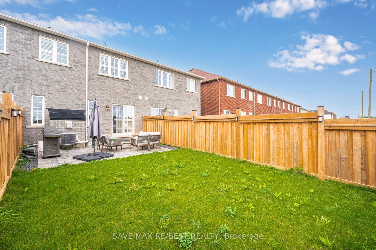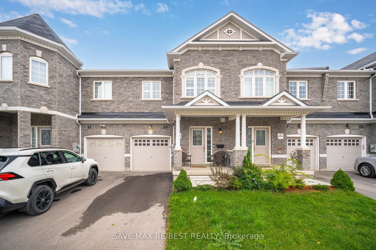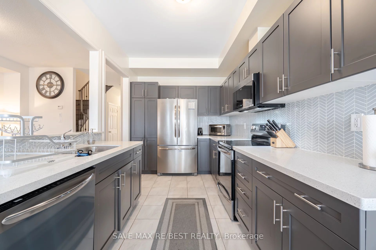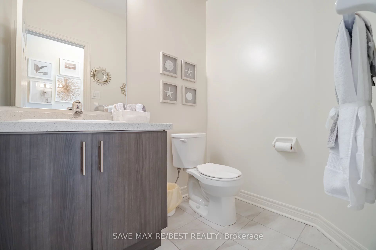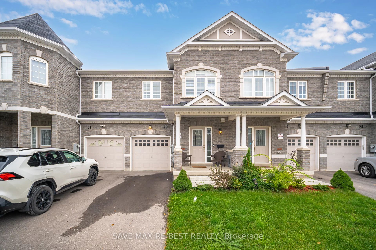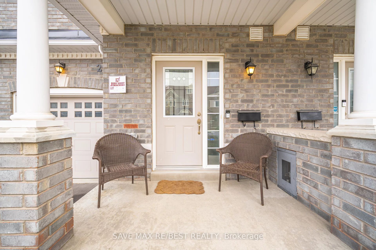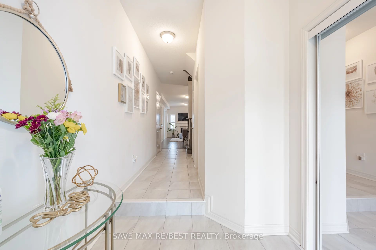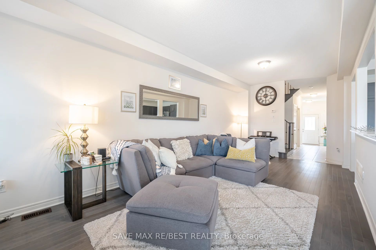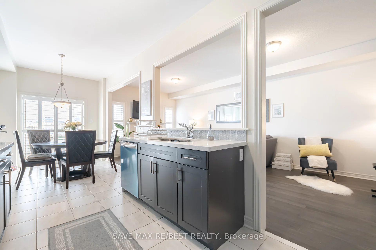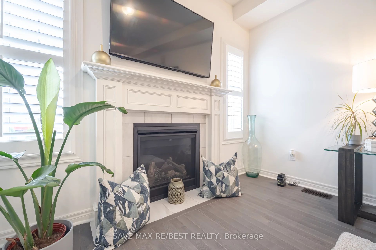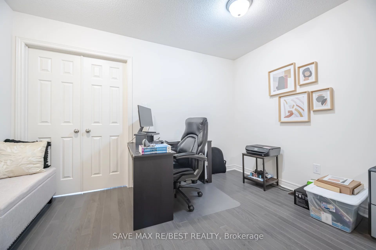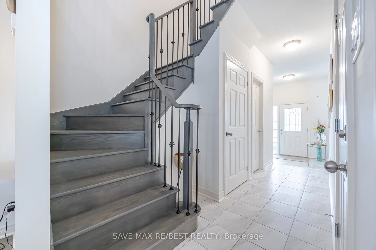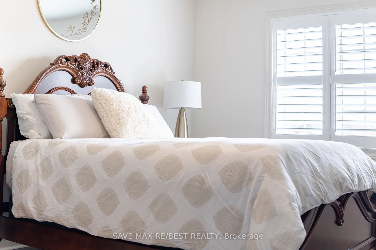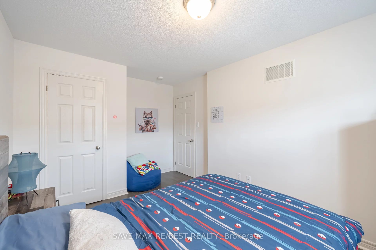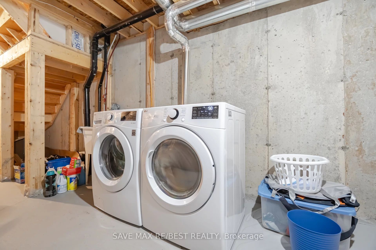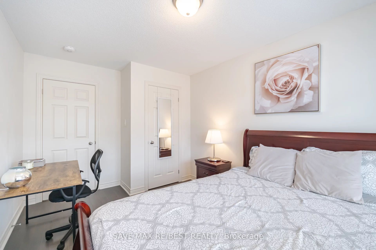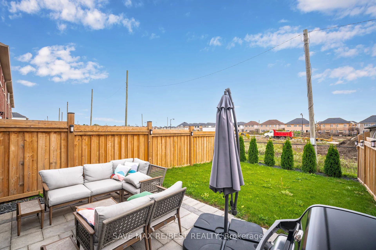$849,900
Available - For Sale
Listing ID: E9371347
29 Jevons Dr , Ajax, L1Z 0T5, Ontario
| Welcome home to this meticulously well kept spectacular about 4-year-old freehold townhome built by John Boddy Homes. This modern home offers a contemporary yet functional layout featuring 9 foot ceilings on the main floor, elegant hardwood floor and a large kitchen featuring quartz countertop, modern backsplash, extended pantry, stainless steel appliances including 3 door fridge, built in range hood microwave and breakfast area with excellent view of the interlocking patio and well manicured lawn with fully fenced backyard. This home features California shutters and hardwood floor throughout- No carpets. The gas fireplace and large great room is perfect for unwinding. A modern oak staircase with iron pickets leads to the second floor which features three spacious bedrooms along with the office/loft area perfectly laid out with efficient utilization of space. The principal bedroom is an oasis featuring an ensuite with double sink vanity, soaker tub and an oversized shower with glass enclosure and a huge walk-in closet. The spacious unspoiled basement features a rough in for washroom and awaits your personal touch. This home shows well with tasteful finishes and an ambience you will look forward to coming home to everyday! |
| Extras: Close proximity to excellent schools, close proximity to highways, Go station, Ajax waterfront, prime location, Home has direct access from garage to home. |
| Price | $849,900 |
| Taxes: | $5740.39 |
| Address: | 29 Jevons Dr , Ajax, L1Z 0T5, Ontario |
| Lot Size: | 20.01 x 109.91 (Feet) |
| Directions/Cross Streets: | Bayly St/ Audley Rd |
| Rooms: | 7 |
| Bedrooms: | 3 |
| Bedrooms +: | 1 |
| Kitchens: | 1 |
| Family Room: | N |
| Basement: | Full |
| Property Type: | Att/Row/Twnhouse |
| Style: | 2-Storey |
| Exterior: | Brick |
| Garage Type: | Attached |
| (Parking/)Drive: | Private |
| Drive Parking Spaces: | 1 |
| Pool: | None |
| Approximatly Square Footage: | 1500-2000 |
| Fireplace/Stove: | Y |
| Heat Source: | Gas |
| Heat Type: | Forced Air |
| Central Air Conditioning: | Central Air |
| Sewers: | Sewers |
| Water: | Municipal |
$
%
Years
This calculator is for demonstration purposes only. Always consult a professional
financial advisor before making personal financial decisions.
| Although the information displayed is believed to be accurate, no warranties or representations are made of any kind. |
| SAVE MAX RE/BEST REALTY |
|
|

Michael Tzakas
Sales Representative
Dir:
416-561-3911
Bus:
416-494-7653
| Virtual Tour | Book Showing | Email a Friend |
Jump To:
At a Glance:
| Type: | Freehold - Att/Row/Twnhouse |
| Area: | Durham |
| Municipality: | Ajax |
| Neighbourhood: | South East |
| Style: | 2-Storey |
| Lot Size: | 20.01 x 109.91(Feet) |
| Tax: | $5,740.39 |
| Beds: | 3+1 |
| Baths: | 3 |
| Fireplace: | Y |
| Pool: | None |
Locatin Map:
Payment Calculator:

