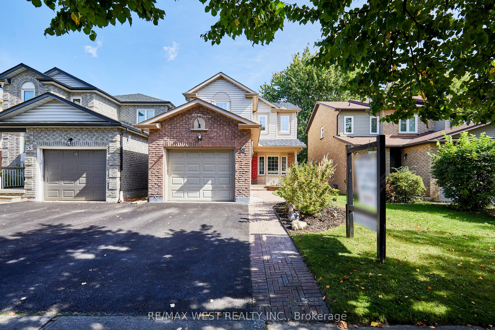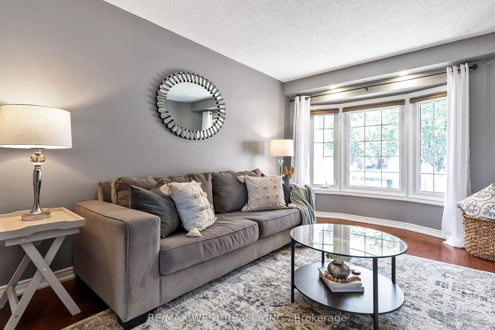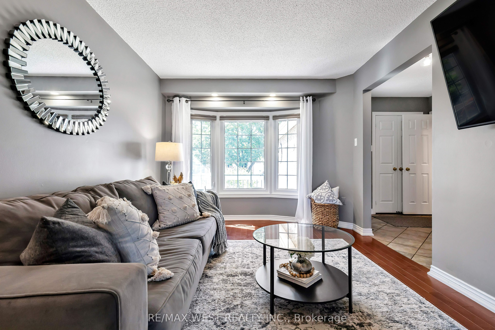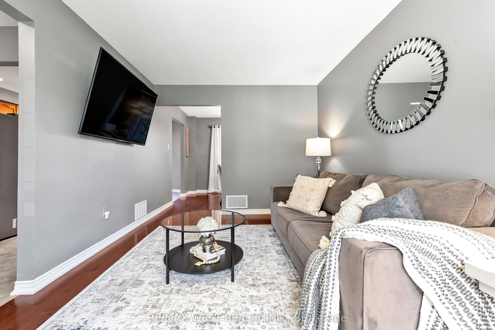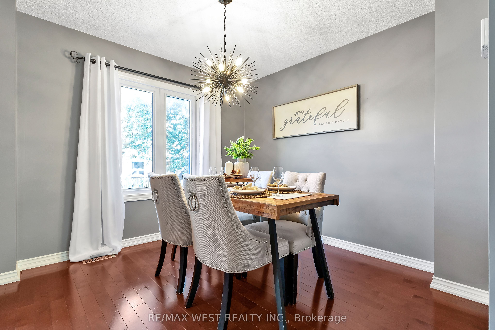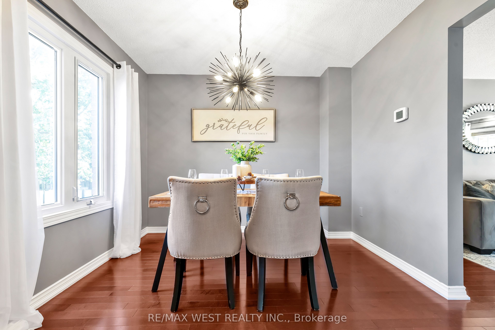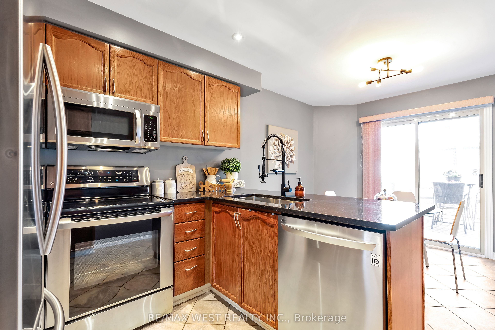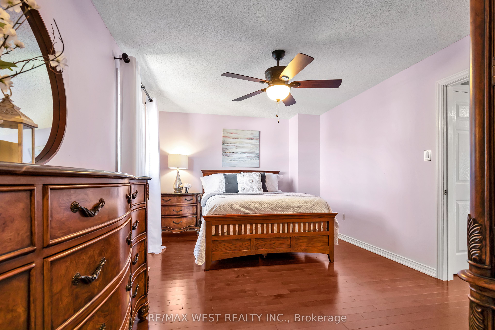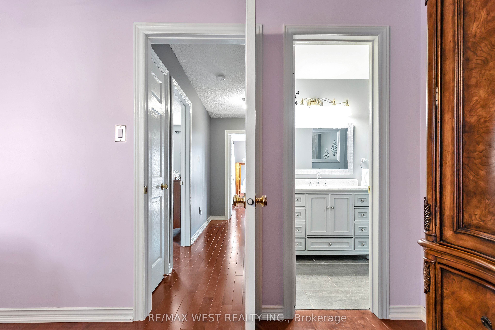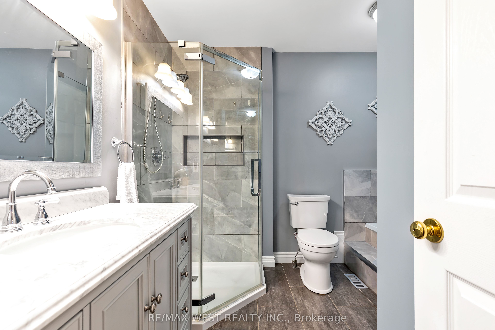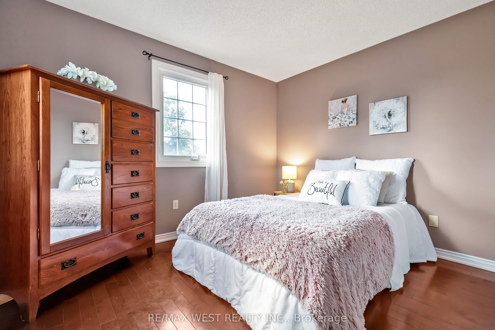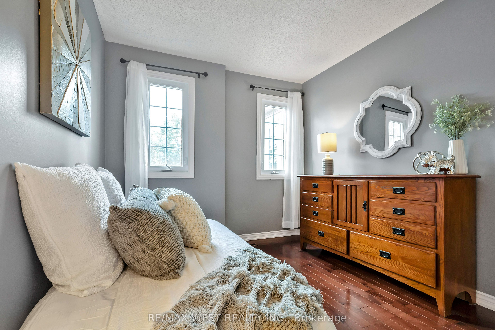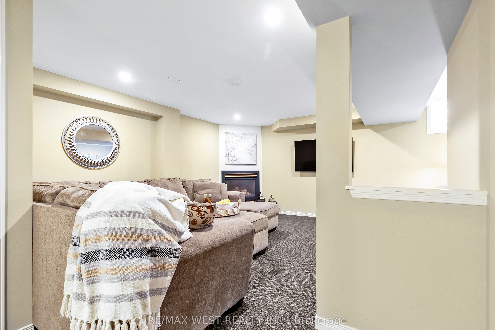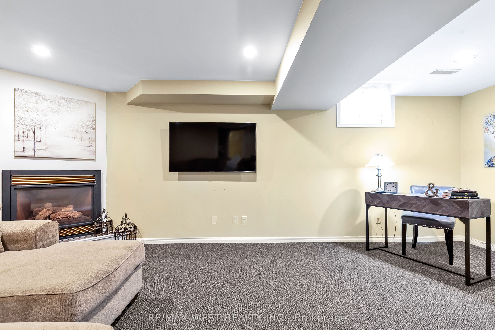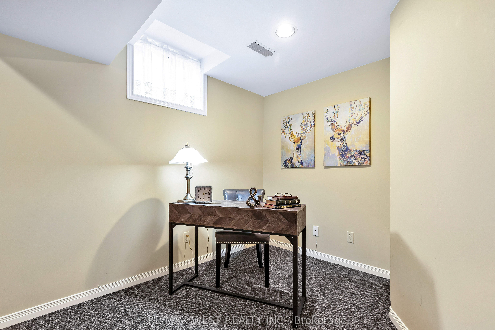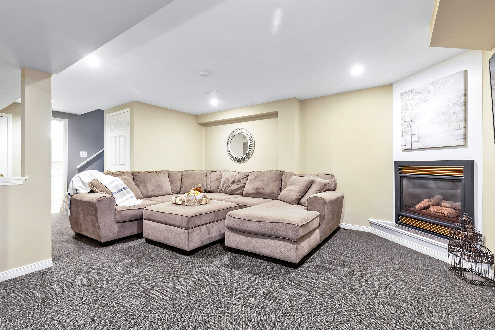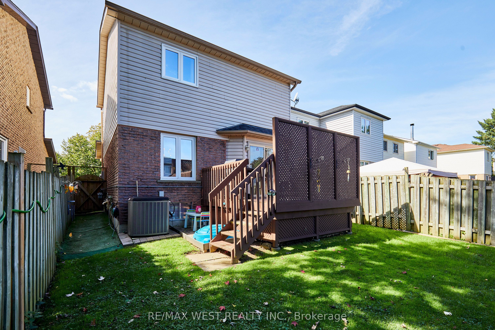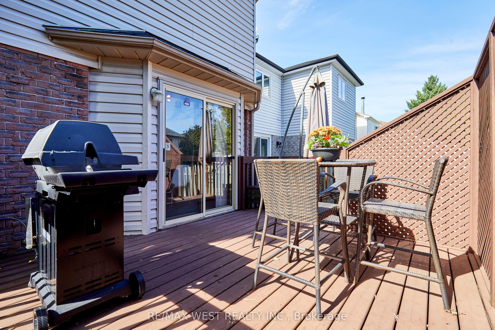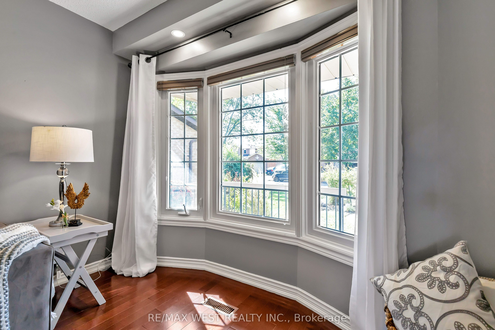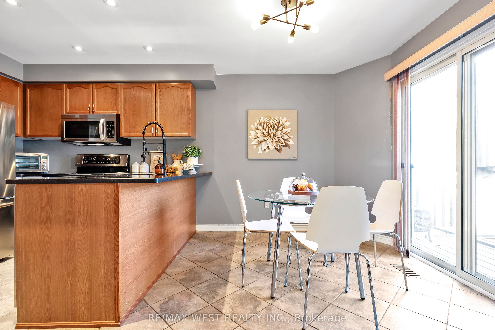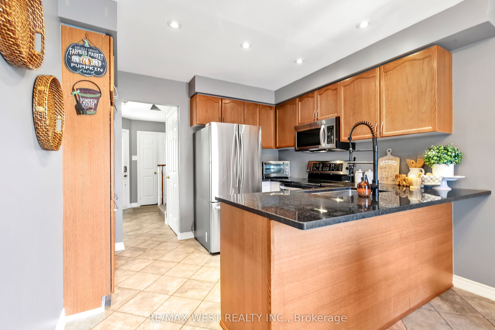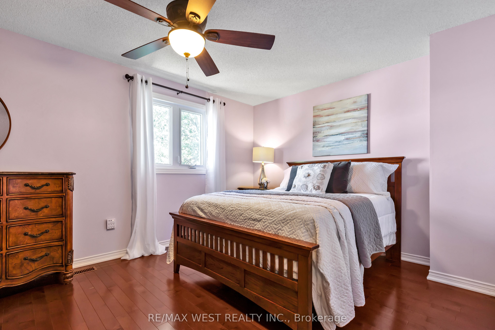$699,900
Available - For Sale
Listing ID: E9372745
35 Poolton Cres , Clarington, L1E 2H5, Ontario
| Discover This Meticulously Maintained 3-Bedroom, 3-Bathroom Home That Perfectly Balances Comfort And Style. Step Inside To A Spacious Living Room Adorned With A Bay Window, Filling The Area With Natural Light And Seamlessly Flowing Into The Dining Room. The Large at-In Kitchen Features Elegant Granite Countertops, Modern Pot Lights, And A Walk-Out To A Fantastic Deck Ideal For Entertaining Friends And Family. Retreat To The Generous Primary Bedroom, Complete With A Spacious Walk-In Closet And A Convenient Semi-Ensuite. Two Additional Well-Appointed Bedrooms Offer Ample Space For A Growing Family. The Newly Renovated 4-Piece Main Bath Is A True Highlight, Showcasing A Luxurious Soaker Tub And A Sleek Glass Shower. The Cozy Basement Rec Room, Featuring An Inviting Gas Fireplace, Is Perfect For Movie Nights Or Relaxation, Complemented by A Convenient 3-Piece Bathroom For Added Functionality. Nestled In A Family-Friendly Neighborhood, This Home Is Just Minutes Away From Schools, parks, And Shopping, With Easy Access To Highway 401. Don't Miss Your Chance To Make This Charming Property Your Own! |
| Price | $699,900 |
| Taxes: | $3679.85 |
| Address: | 35 Poolton Cres , Clarington, L1E 2H5, Ontario |
| Lot Size: | 30.02 x 100.27 (Feet) |
| Directions/Cross Streets: | Trulls & Highway 2 |
| Rooms: | 6 |
| Bedrooms: | 3 |
| Bedrooms +: | |
| Kitchens: | 1 |
| Family Room: | N |
| Basement: | Finished |
| Property Type: | Detached |
| Style: | 2-Storey |
| Exterior: | Brick, Vinyl Siding |
| Garage Type: | Attached |
| (Parking/)Drive: | Private |
| Drive Parking Spaces: | 2 |
| Pool: | None |
| Fireplace/Stove: | Y |
| Heat Source: | Gas |
| Heat Type: | Forced Air |
| Central Air Conditioning: | Central Air |
| Sewers: | Sewers |
| Water: | Municipal |
$
%
Years
This calculator is for demonstration purposes only. Always consult a professional
financial advisor before making personal financial decisions.
| Although the information displayed is believed to be accurate, no warranties or representations are made of any kind. |
| RE/MAX WEST REALTY INC. |
|
|

Michael Tzakas
Sales Representative
Dir:
416-561-3911
Bus:
416-494-7653
| Virtual Tour | Book Showing | Email a Friend |
Jump To:
At a Glance:
| Type: | Freehold - Detached |
| Area: | Durham |
| Municipality: | Clarington |
| Neighbourhood: | Courtice |
| Style: | 2-Storey |
| Lot Size: | 30.02 x 100.27(Feet) |
| Tax: | $3,679.85 |
| Beds: | 3 |
| Baths: | 3 |
| Fireplace: | Y |
| Pool: | None |
Locatin Map:
Payment Calculator:

