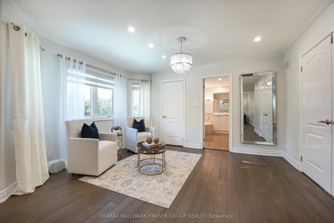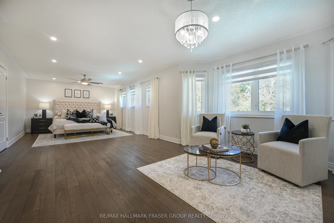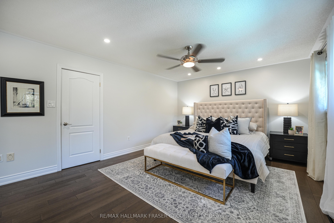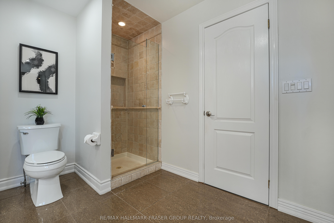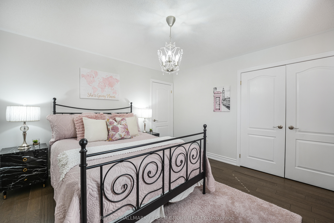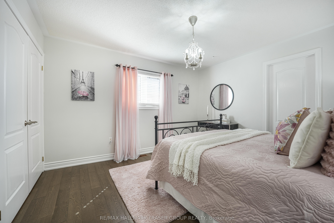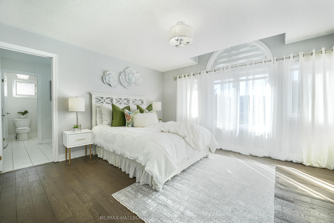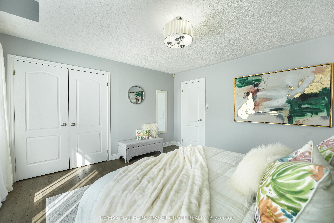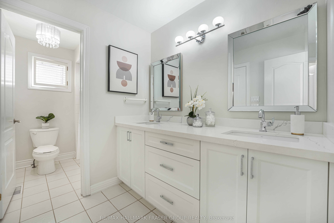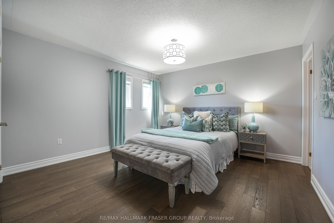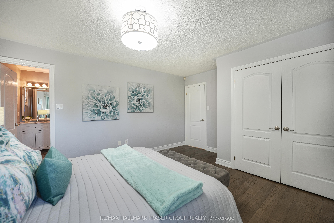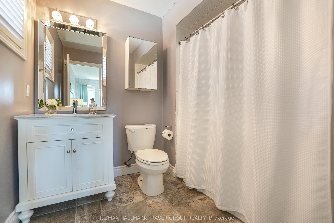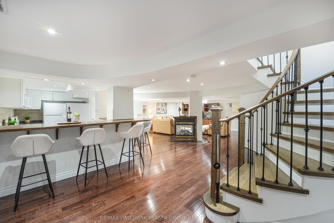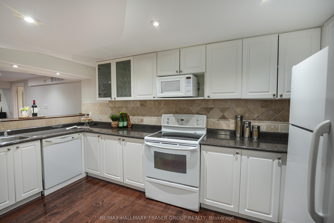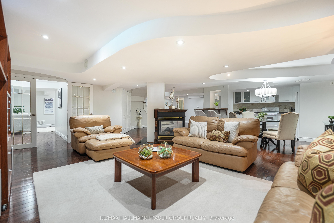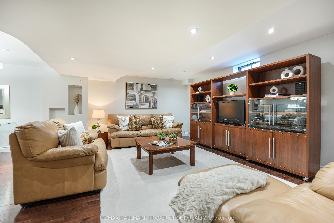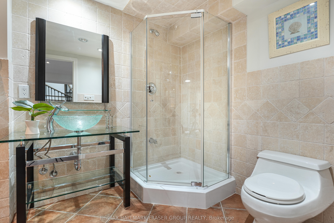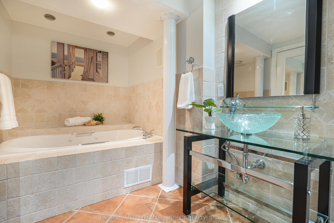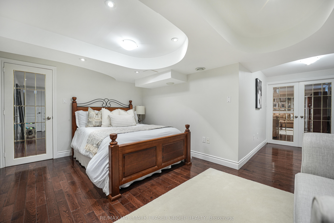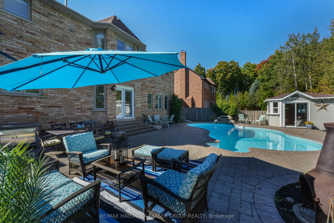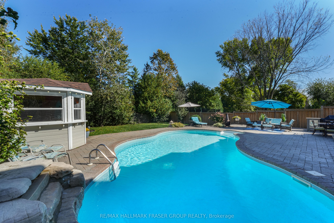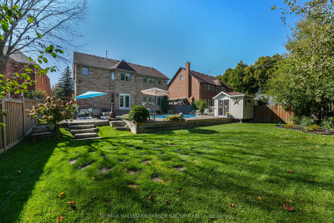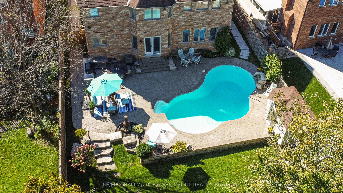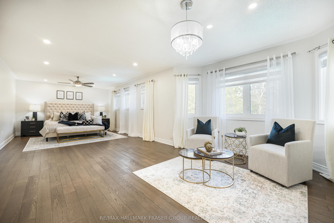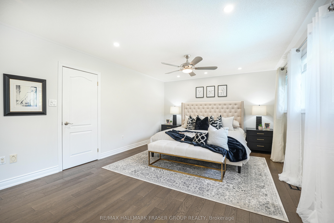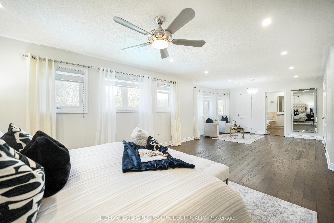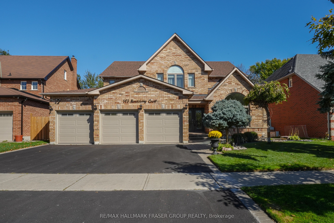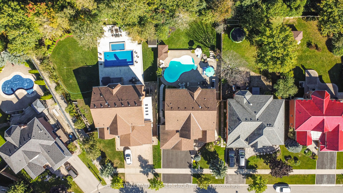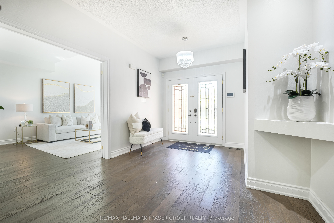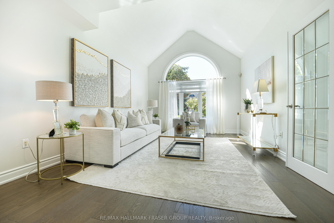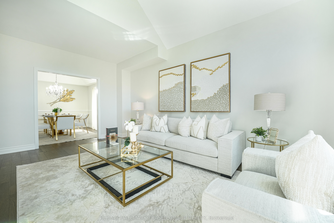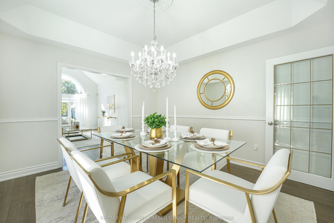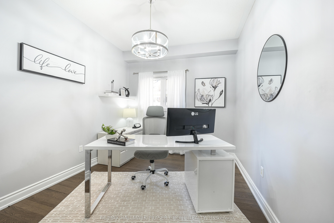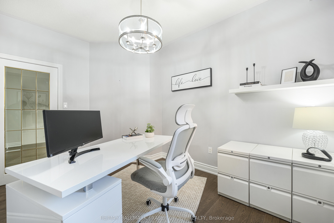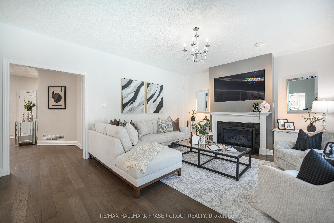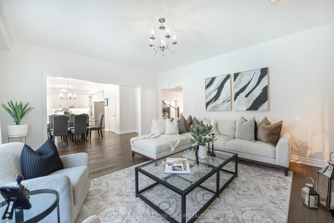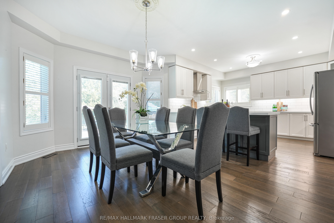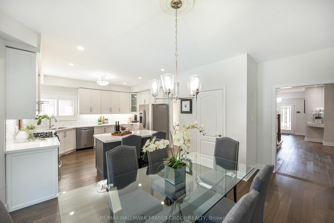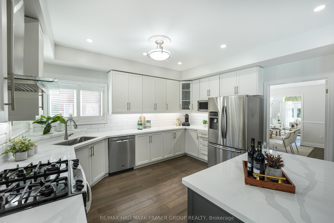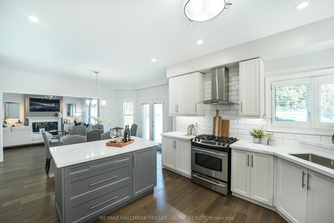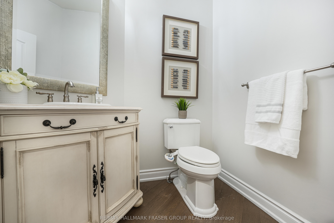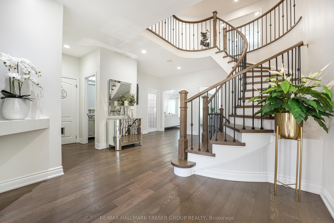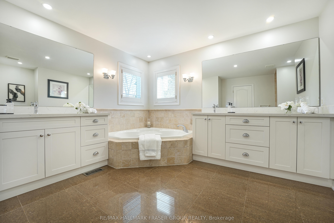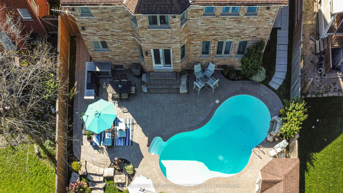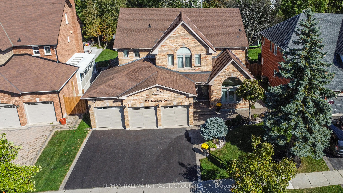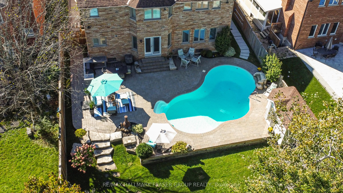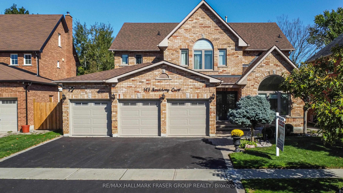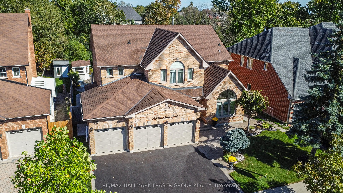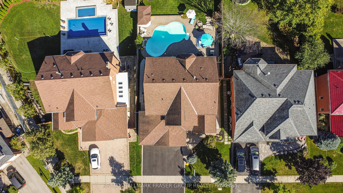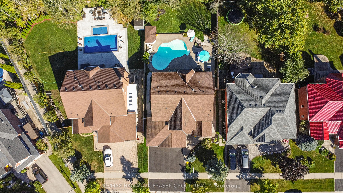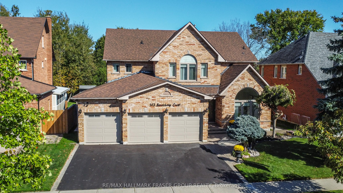$1,999,999
Available - For Sale
Listing ID: E9374398
143 Sandcherry Crt , Pickering, L1V 6S8, Ontario
| Welcome To 143 Sandcherry Court, An Executive 4+1 Bedroom Family Home Situated on 61 x 147 Premium Lot, Nestled In a Peaceful Cul-De-Sac In The Prestigious Highbush Neighbourhood Of Pickering. Over 3500 Square Footage of Living Space & Finished Basement. Step Through Double Door Entry Into Spacious Grand Foyer Showcasing Spiral Staircase. Gleaming Hardwood Floors Throughout the Entire Home. Living Room With French Doors, Large Arc Window & Exquisite Cathedral Ceiling. Formal Dining Room With French Doors Leading into Kitchen, Window & Coffered Ceilings. Chef's Delight With Gourmet Eat-In Kitchen Complete With Stainless Steel Appliances, Gas Stove, Center Island, Walk-In Pantry, New Quartz Counters, Custom Backsplash, California Shutters, Under Cabinet Lighting & Walk-Out To In-Ground Pool And Landscaped Backyard Oasis. Spacious Office With French Doors & Window For Lots of Natural Light. Open Concept Family Room Overlooking Pool With Gas Fireplace. Convenient Main Floor Laundry With Access to Backyard and 3-Car Garage. Second Floor Has Four Generously-Sized Bedrooms (Each Having Access To A Bathroom) & Ample Storage. Primary Bedroom Retreat With Sitting Area, Walk-In Closet, 5-Piece Luxurious Ensuite With Soaker Tub & Stand Up Shower. Finished Basement With Versatile Entertainment Area With 3-Sided Gas Fireplace, Kitchen, 5th Bedroom & 4 Piece Bath with Soaker Tub. Ideal for In-Laws or Visits from Family & Friends. Landscaped, Private Tree-Lined Backyard With In-Ground Pool, Multiple Sitting Areas, BBQ Area, Convenient Pool Shed for Storage & Large Grass Area Maximum Fun & Enjoyment. Highbush Is A Lovely Community Just Steps to Pickering/Toronto Border, Lots of Trails, and Custom-Built Homes. |
| Extras: 200 Amp Panel. 2022: Windows. |
| Price | $1,999,999 |
| Taxes: | $13279.35 |
| Address: | 143 Sandcherry Crt , Pickering, L1V 6S8, Ontario |
| Lot Size: | 61.52 x 147.64 (Feet) |
| Directions/Cross Streets: | Twyn Rivers & Altona |
| Rooms: | 9 |
| Rooms +: | 3 |
| Bedrooms: | 4 |
| Bedrooms +: | 1 |
| Kitchens: | 1 |
| Kitchens +: | 1 |
| Family Room: | Y |
| Basement: | Finished |
| Approximatly Age: | 16-30 |
| Property Type: | Detached |
| Style: | 2-Storey |
| Exterior: | Brick, Stone |
| Garage Type: | Attached |
| (Parking/)Drive: | Private |
| Drive Parking Spaces: | 3 |
| Pool: | Inground |
| Approximatly Age: | 16-30 |
| Approximatly Square Footage: | 3500-5000 |
| Property Features: | Fenced Yard |
| Fireplace/Stove: | Y |
| Heat Source: | Gas |
| Heat Type: | Forced Air |
| Central Air Conditioning: | Central Air |
| Laundry Level: | Main |
| Elevator Lift: | N |
| Sewers: | Sewers |
| Water: | Municipal |
| Utilities-Cable: | A |
| Utilities-Hydro: | A |
| Utilities-Gas: | A |
| Utilities-Telephone: | A |
$
%
Years
This calculator is for demonstration purposes only. Always consult a professional
financial advisor before making personal financial decisions.
| Although the information displayed is believed to be accurate, no warranties or representations are made of any kind. |
| RE/MAX HALLMARK FRASER GROUP REALTY |
|
|

Michael Tzakas
Sales Representative
Dir:
416-561-3911
Bus:
416-494-7653
| Book Showing | Email a Friend |
Jump To:
At a Glance:
| Type: | Freehold - Detached |
| Area: | Durham |
| Municipality: | Pickering |
| Neighbourhood: | Highbush |
| Style: | 2-Storey |
| Lot Size: | 61.52 x 147.64(Feet) |
| Approximate Age: | 16-30 |
| Tax: | $13,279.35 |
| Beds: | 4+1 |
| Baths: | 5 |
| Fireplace: | Y |
| Pool: | Inground |
Locatin Map:
Payment Calculator:

