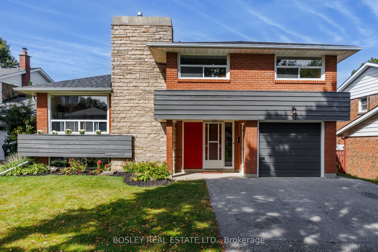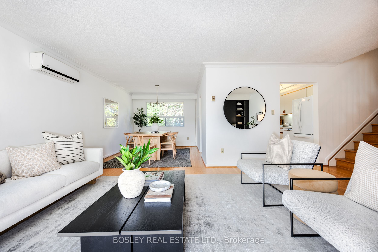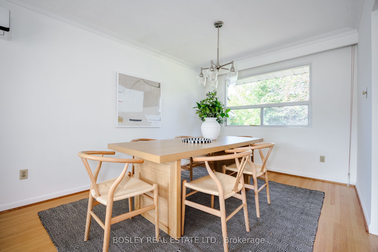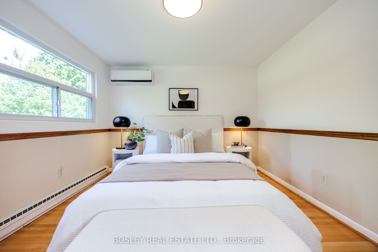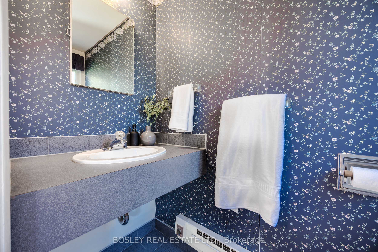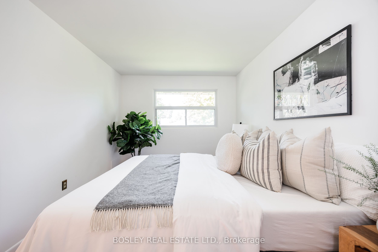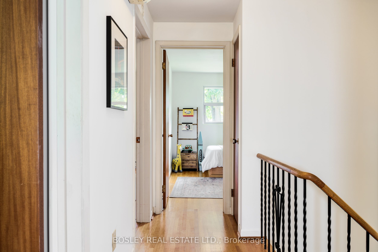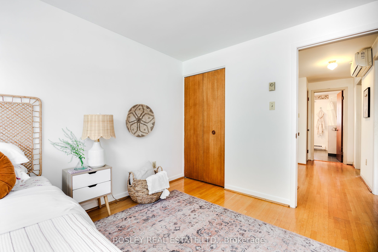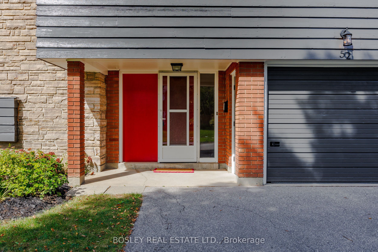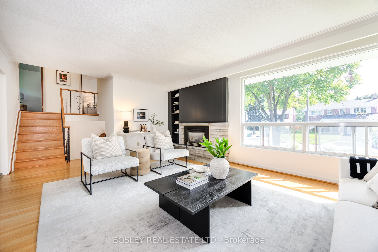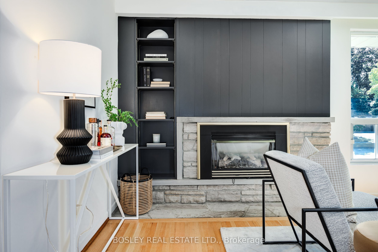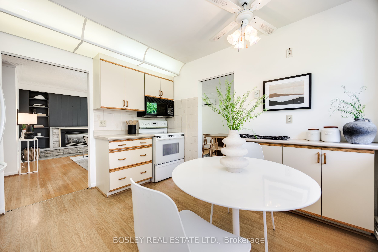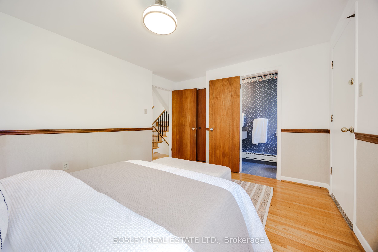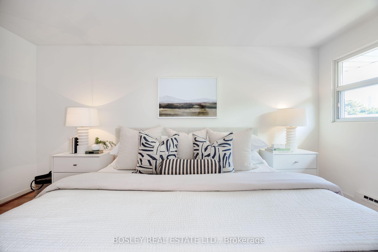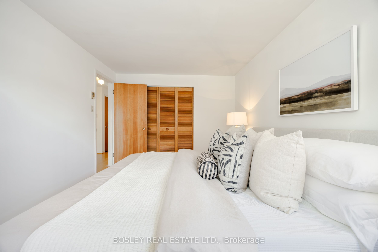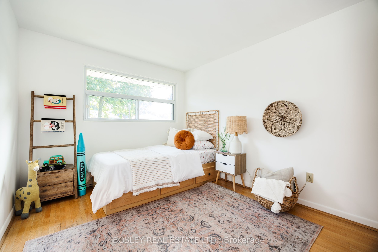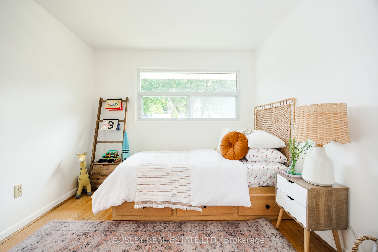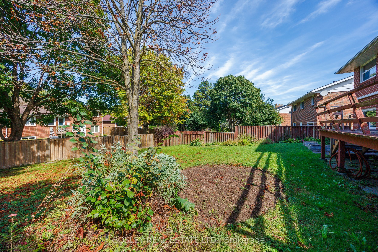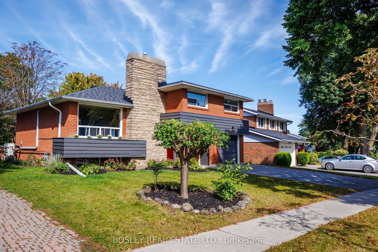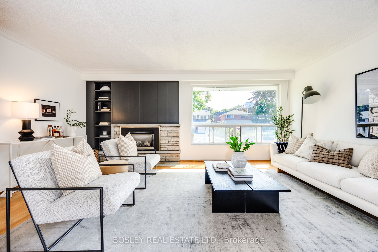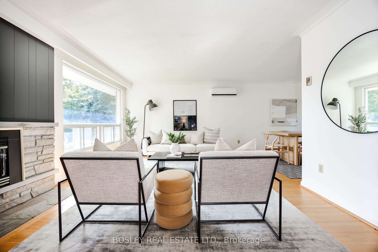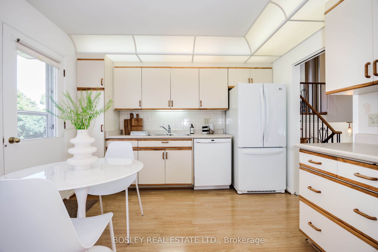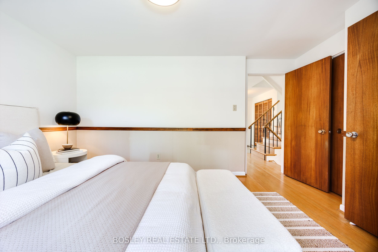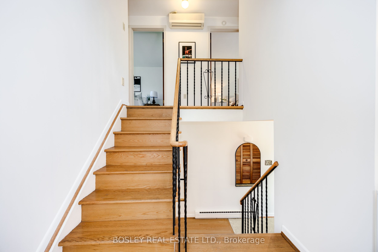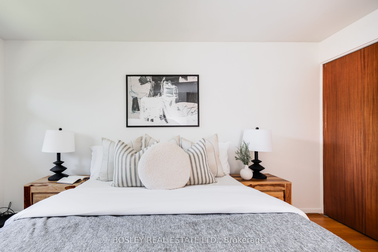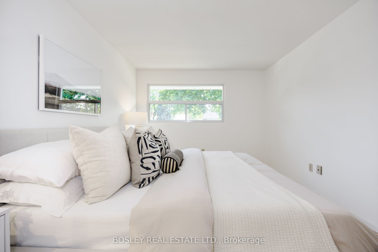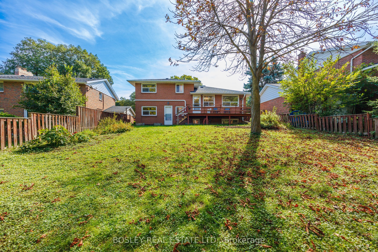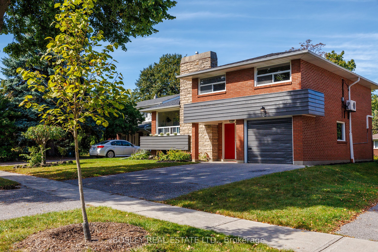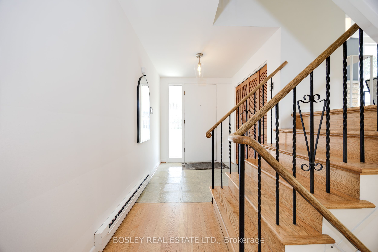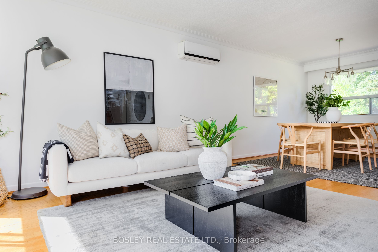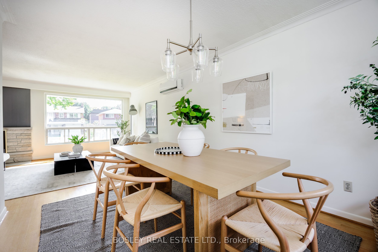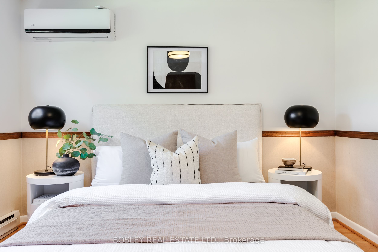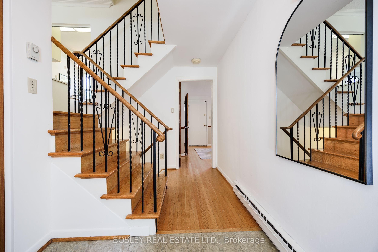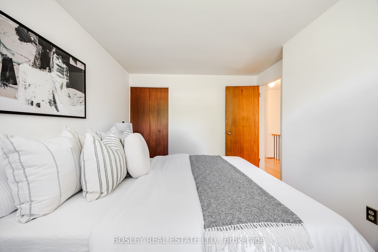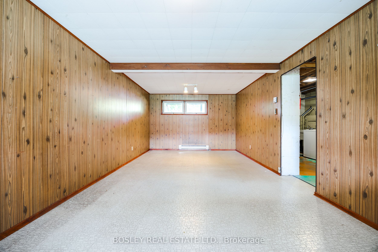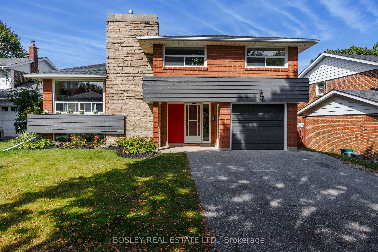$1,099,900
Available - For Sale
Listing ID: E9375231
52 Ravencliff Cres , Toronto, M1T 1R8, Ontario
| Welcome to 52 Ravencliff Crescent in the family-friendly, and highly rated school district of Bridlewood in Northwest Scarborough. This 4 bedroom, 1.5 bathroom, detached sidesplit home has been lovingly maintained, and retains much of its original build quality and design. Situated on a large lot on a quiet tree-lined street, this wonderful family home boasts hardwood throughout much of the house, loads of natural light, a huge finished basement recreation room, a main floor bedroom that could also be a family room, a built-in garage, and a private double-wide driveway. This property is a great long-term family option, with TTC steps away, easy access to 401/404, and close proximity to top schools and hospitals. |
| Extras: *Legal Description Continued: SUBJ. TO EASE OVER PT 3 66R1478; SUBJ. TO RESTN. AS IN A110637 SUBJECT TO A104202, A126227 SCARBOROUGH , CITY OF TORONTO |
| Price | $1,099,900 |
| Taxes: | $5464.81 |
| Address: | 52 Ravencliff Cres , Toronto, M1T 1R8, Ontario |
| Lot Size: | 57.25 x 111.33 (Feet) |
| Directions/Cross Streets: | Sheppard/Pharmacy/Bridlewood |
| Rooms: | 7 |
| Bedrooms: | 4 |
| Bedrooms +: | |
| Kitchens: | 1 |
| Family Room: | Y |
| Basement: | Part Fin |
| Approximatly Age: | 51-99 |
| Property Type: | Detached |
| Style: | Sidesplit 4 |
| Exterior: | Brick |
| Garage Type: | Built-In |
| (Parking/)Drive: | Private |
| Drive Parking Spaces: | 2 |
| Pool: | None |
| Approximatly Age: | 51-99 |
| Fireplace/Stove: | Y |
| Heat Source: | Electric |
| Heat Type: | Baseboard |
| Central Air Conditioning: | Wall Unit |
| Sewers: | Sewers |
| Water: | Municipal |
$
%
Years
This calculator is for demonstration purposes only. Always consult a professional
financial advisor before making personal financial decisions.
| Although the information displayed is believed to be accurate, no warranties or representations are made of any kind. |
| BOSLEY REAL ESTATE LTD. |
|
|

Michael Tzakas
Sales Representative
Dir:
416-561-3911
Bus:
416-494-7653
| Virtual Tour | Book Showing | Email a Friend |
Jump To:
At a Glance:
| Type: | Freehold - Detached |
| Area: | Toronto |
| Municipality: | Toronto |
| Neighbourhood: | Tam O'Shanter-Sullivan |
| Style: | Sidesplit 4 |
| Lot Size: | 57.25 x 111.33(Feet) |
| Approximate Age: | 51-99 |
| Tax: | $5,464.81 |
| Beds: | 4 |
| Baths: | 2 |
| Fireplace: | Y |
| Pool: | None |
Locatin Map:
Payment Calculator:

