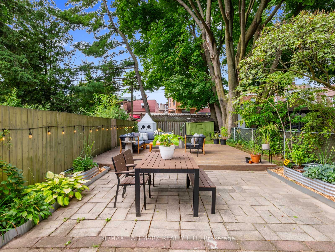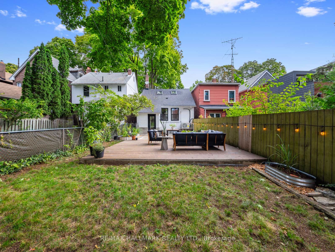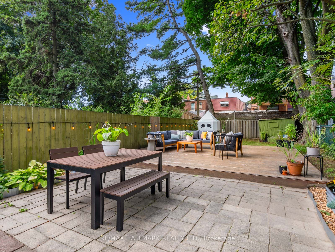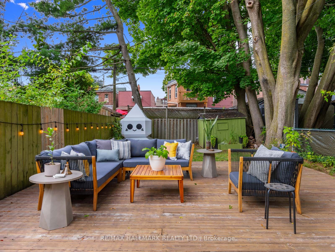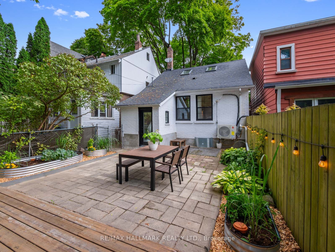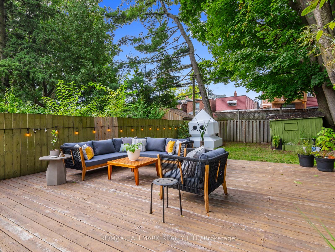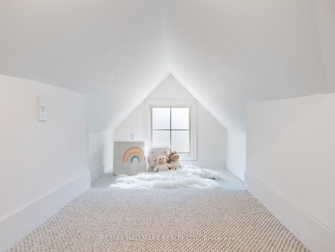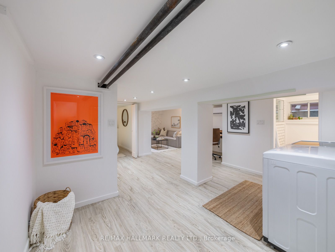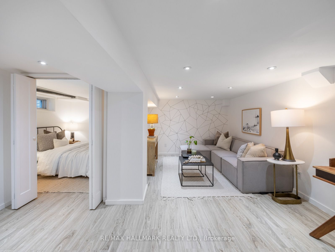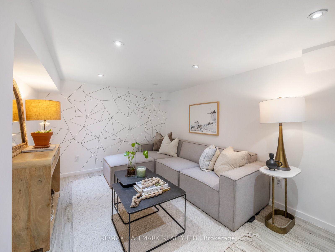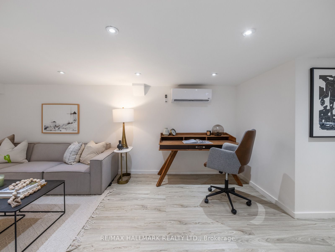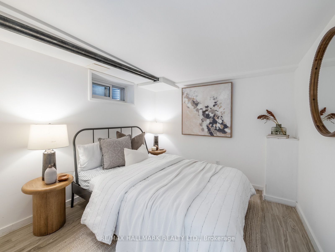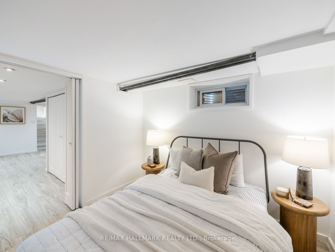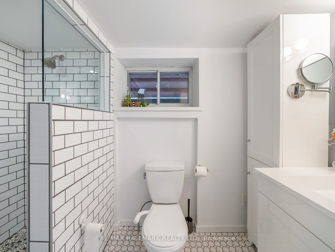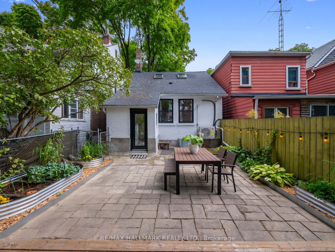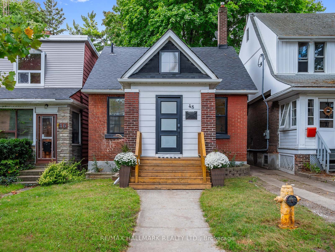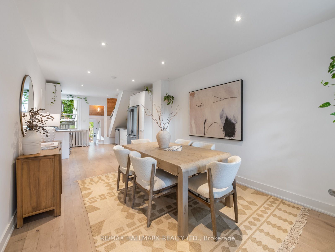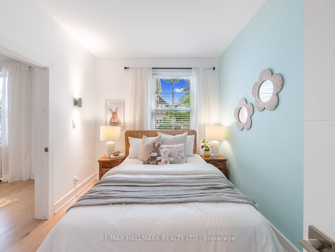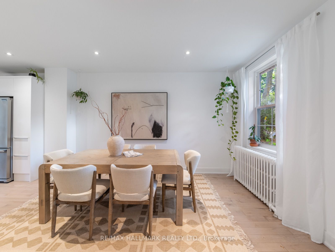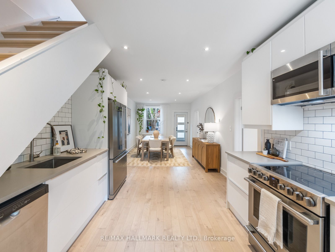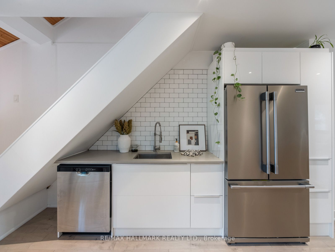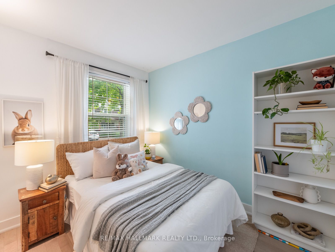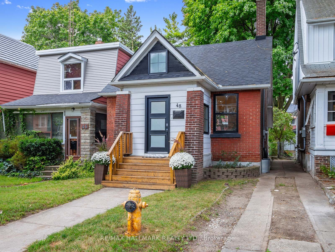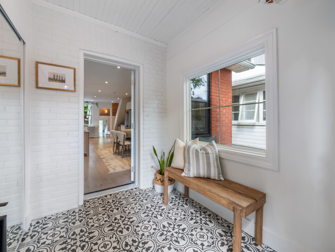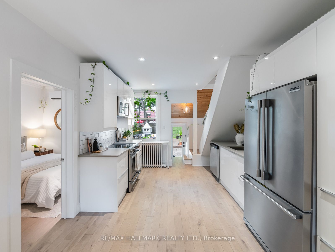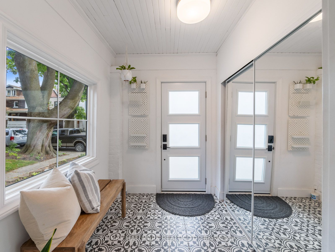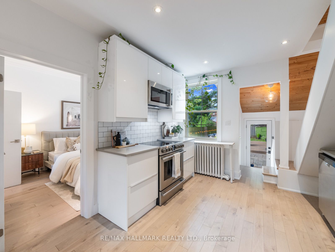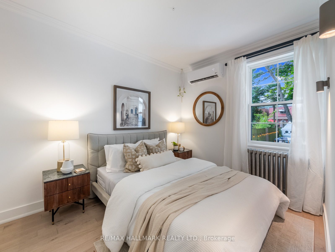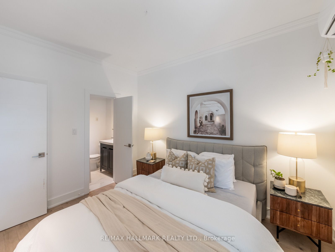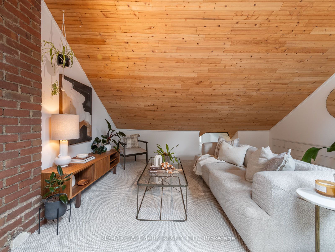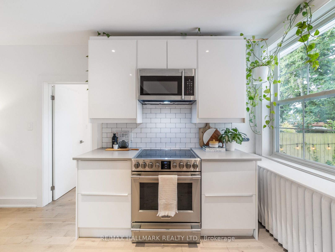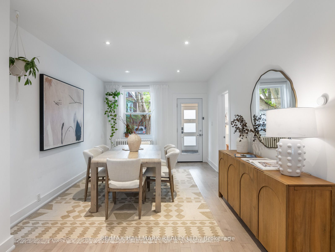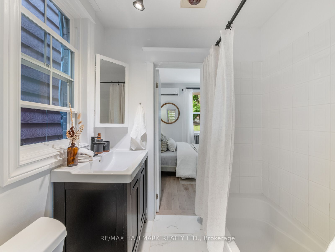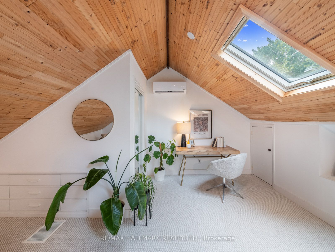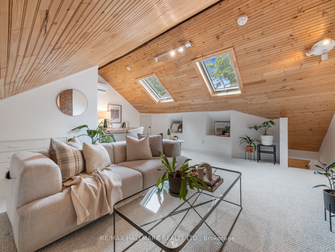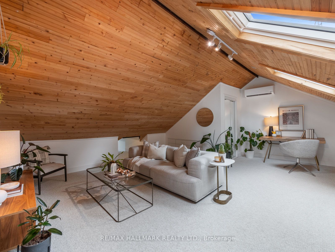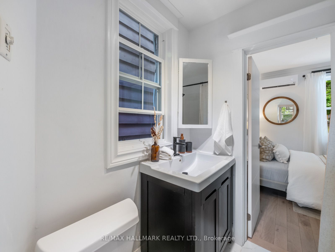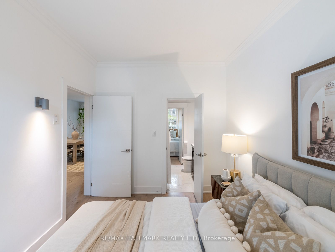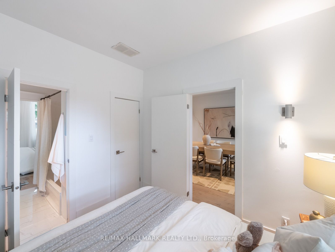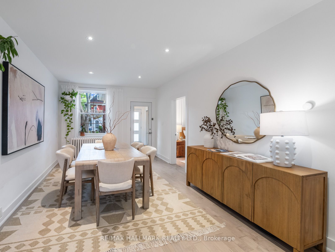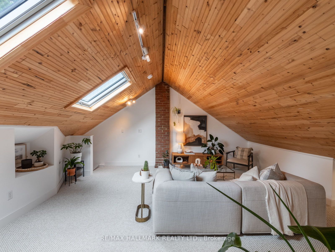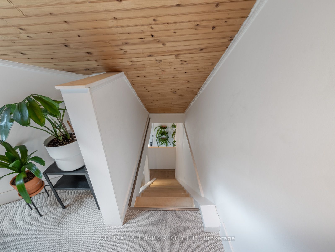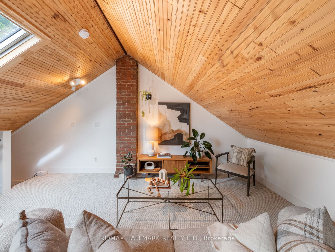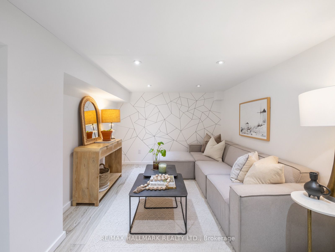$999,000
Available - For Sale
Listing ID: E9376030
48 Redwood Ave , Toronto, M4L 2S6, Ontario
| Welcome to your detached home steps from Greenwood Park and all that Gerrard E/Little India has to offer! Sitting on a 25 x 115 ft lot with west-facing backyard, not only checking all the boxes today, but also in the future! This charming 1.5 storey detached brick home offers a renovated move in ready space with lots of versatility! 3+1 bedrooms, 2 bathrooms, and ample living and dining space throughout. The main floor was opened up with a modern kitchen and proper dining (or combination living/dining). 2 bedrooms on the main floor, both with closets & direct access to the 4 piece washroom. Upper level is a large bright cozy space featuring two skylights, making for an incredible family room or principal suite with the ability to add an ensuite washroom. The finished lower level has access from the back door to another living room, guest bedroom, renovated washroom and laundry (rough in for a kitchen) - could be a fantastic self-contained guest/in-law suite! Incredibly spacious west-facing backyard allows for several entertaining spaces, and the possibiilty to build back (or up) in the future. Mutual drive shared with neighbours to North with present agreement to each park 6 months on, 6 months off. |
| Extras: Very well maintained and updated! Newly installed (2024) heat pumps/AC units on all three floors (take your pick btwn rad or heat pumps), new carpet on top level, main floor opened up and renovataed, windows and doors replaced in 2019/2020. |
| Price | $999,000 |
| Taxes: | $4234.51 |
| Address: | 48 Redwood Ave , Toronto, M4L 2S6, Ontario |
| Lot Size: | 25.00 x 115.00 (Feet) |
| Directions/Cross Streets: | Greenwood & Gerrard St E |
| Rooms: | 9 |
| Bedrooms: | 3 |
| Bedrooms +: | 1 |
| Kitchens: | 1 |
| Family Room: | Y |
| Basement: | Finished |
| Property Type: | Detached |
| Style: | 1 1/2 Storey |
| Exterior: | Brick, Other |
| Garage Type: | None |
| (Parking/)Drive: | Mutual |
| Drive Parking Spaces: | 1 |
| Pool: | None |
| Property Features: | Fenced Yard, Library, Park, Public Transit, Rec Centre, School |
| Fireplace/Stove: | N |
| Heat Source: | Gas |
| Heat Type: | Forced Air |
| Central Air Conditioning: | Wall Unit |
| Laundry Level: | Lower |
| Elevator Lift: | N |
| Sewers: | Sewers |
| Water: | Municipal |
$
%
Years
This calculator is for demonstration purposes only. Always consult a professional
financial advisor before making personal financial decisions.
| Although the information displayed is believed to be accurate, no warranties or representations are made of any kind. |
| RE/MAX HALLMARK REALTY LTD. |
|
|

Michael Tzakas
Sales Representative
Dir:
416-561-3911
Bus:
416-494-7653
| Virtual Tour | Book Showing | Email a Friend |
Jump To:
At a Glance:
| Type: | Freehold - Detached |
| Area: | Toronto |
| Municipality: | Toronto |
| Neighbourhood: | Greenwood-Coxwell |
| Style: | 1 1/2 Storey |
| Lot Size: | 25.00 x 115.00(Feet) |
| Tax: | $4,234.51 |
| Beds: | 3+1 |
| Baths: | 2 |
| Fireplace: | N |
| Pool: | None |
Locatin Map:
Payment Calculator:

