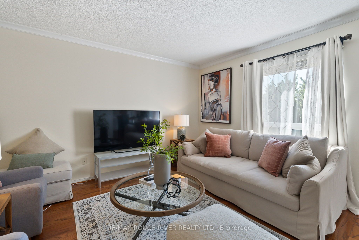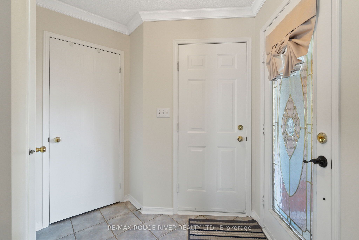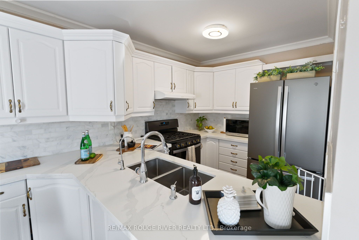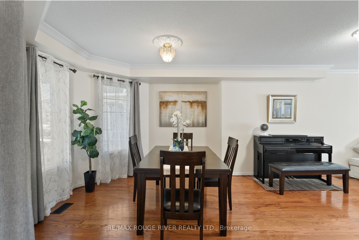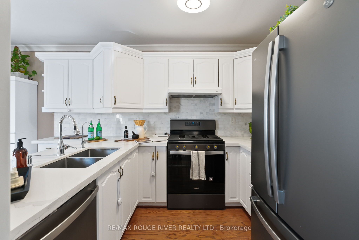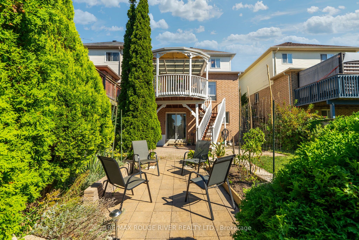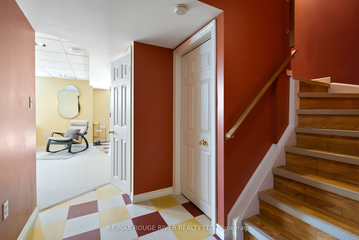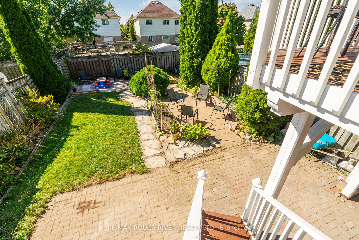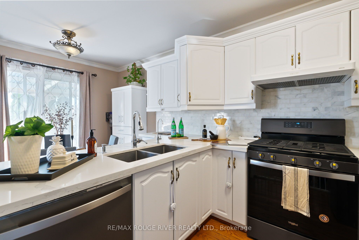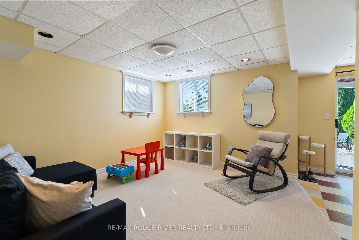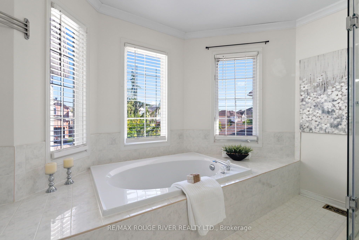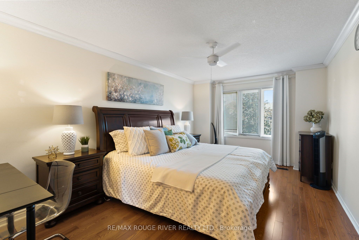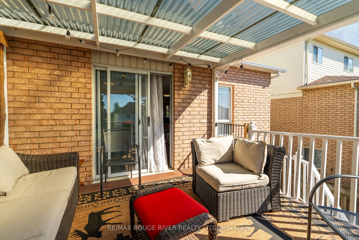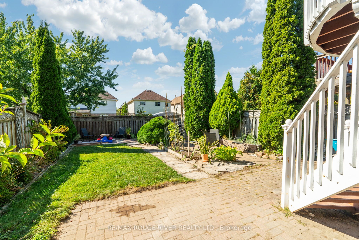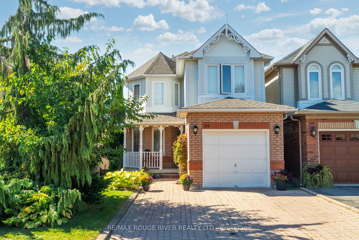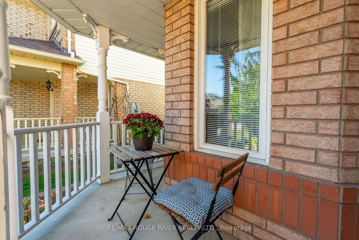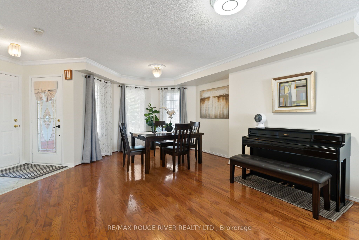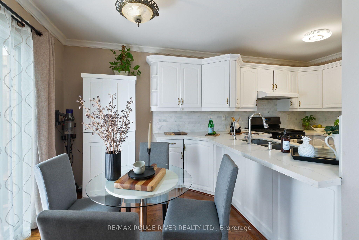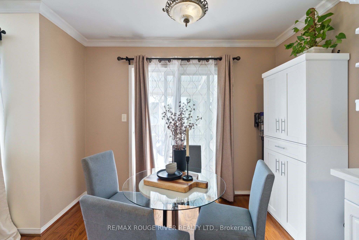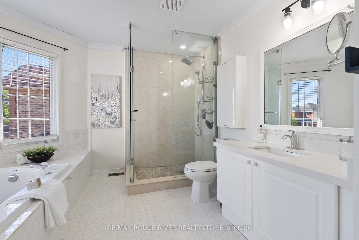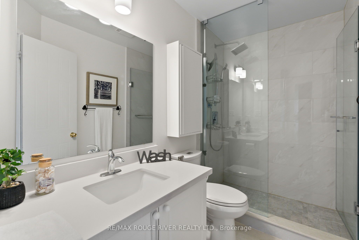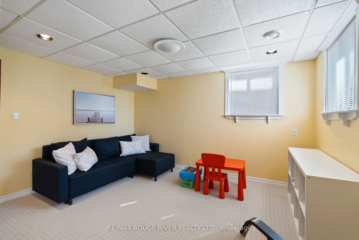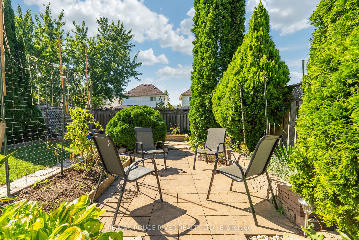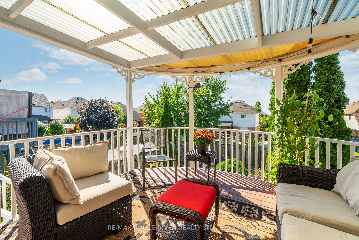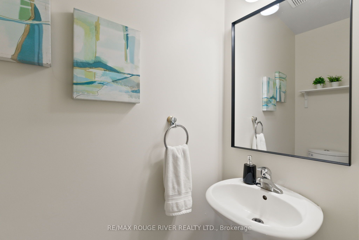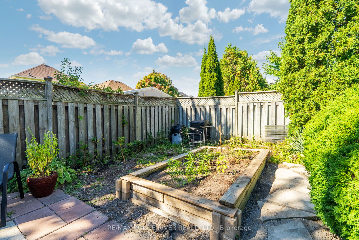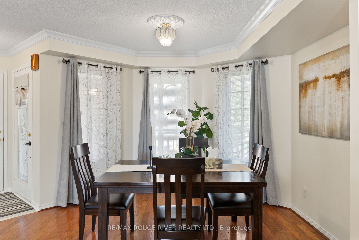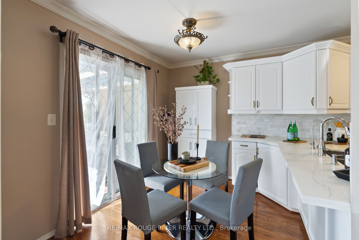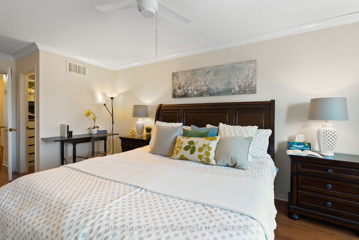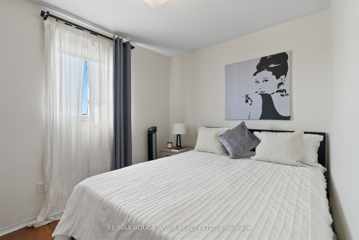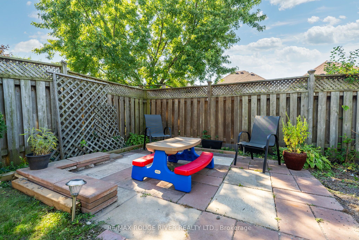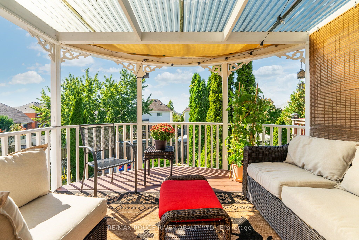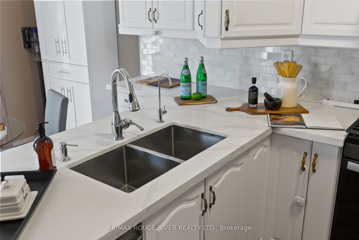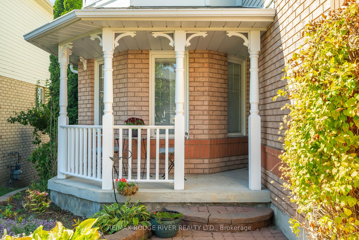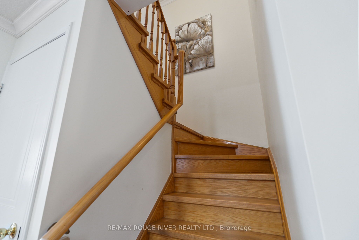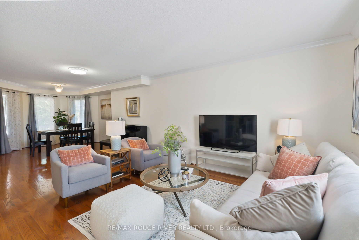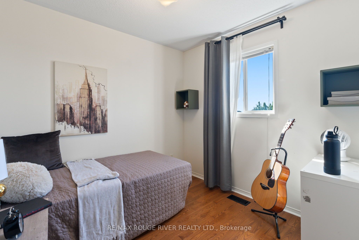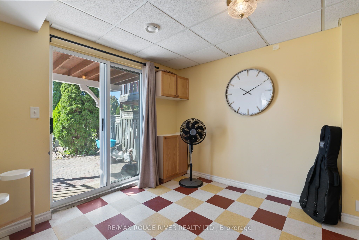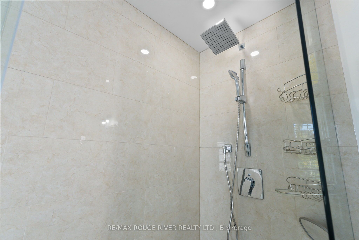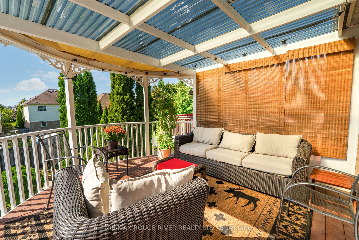$899,000
Available - For Sale
Listing ID: E9376144
69 Jays Dr , Whitby, L1R 2T8, Ontario
| Welcome to your dream home in the coveted Williamsburg community! Just steps from Jack Miner Public School, boasting an impressive Fraser Institute ranking of 8.2, this prime location offers easy access to public transit, parks, Canadian Superstore, ATMs, daycare, Walmart, and more. Commuting is a breeze with quick access to highways 412 and 407. The open-concept main floor is flooded with natural light throughout the day, thanks to the rising and setting sun. The beautifully updated kitchen features quartz countertops, a marble backsplash, and newly upgraded appliances. Step out from the main floor onto your own private, covered deck perfect for entertaining with steps leading down to a landscaped backyard vegetable garden! Upstairs, the oversized primary suite is a personal sanctuary, complete with a lavish 4-piece ensuite and a walk-in closet. The fully finished walk-out basement is equally impressive, with abundant natural light, a 3-piece washroom, a separate laundry room, a cold room, and custom cupboards offering plenty of storage. Outside, an interlocked walkway and an extra-wide driveway provide parking for 4 cars, and there's no sidewalk to worry about. Nestled on a quiet street, this home is within walking distance to top-ranked schools, scenic parks, conservation areas, Thermea Spa, and all the shopping and dining you'll need. Offering the perfect balance of tranquility and convenience, this home is truly a must-see, with its breathtaking backyard oasis, prime location, and dream layout! |
| Extras: Roof 2020, Furnace/AC 2024 |
| Price | $899,000 |
| Taxes: | $5650.00 |
| Address: | 69 Jays Dr , Whitby, L1R 2T8, Ontario |
| Lot Size: | 29.77 x 128.94 (Feet) |
| Directions/Cross Streets: | Whitburn/Vintage |
| Rooms: | 7 |
| Rooms +: | 2 |
| Bedrooms: | 3 |
| Bedrooms +: | |
| Kitchens: | 1 |
| Family Room: | N |
| Basement: | Fin W/O |
| Property Type: | Detached |
| Style: | 2-Storey |
| Exterior: | Brick, Vinyl Siding |
| Garage Type: | Attached |
| (Parking/)Drive: | Private |
| Drive Parking Spaces: | 4 |
| Pool: | None |
| Other Structures: | Garden Shed |
| Approximatly Square Footage: | 1500-2000 |
| Property Features: | Fenced Yard, Lake/Pond |
| Fireplace/Stove: | N |
| Heat Source: | Gas |
| Heat Type: | Forced Air |
| Central Air Conditioning: | Central Air |
| Laundry Level: | Lower |
| Sewers: | Sewers |
| Water: | Municipal |
| Utilities-Cable: | Y |
| Utilities-Hydro: | Y |
| Utilities-Gas: | Y |
| Utilities-Telephone: | Y |
$
%
Years
This calculator is for demonstration purposes only. Always consult a professional
financial advisor before making personal financial decisions.
| Although the information displayed is believed to be accurate, no warranties or representations are made of any kind. |
| RE/MAX ROUGE RIVER REALTY LTD. |
|
|

Michael Tzakas
Sales Representative
Dir:
416-561-3911
Bus:
416-494-7653
| Virtual Tour | Book Showing | Email a Friend |
Jump To:
At a Glance:
| Type: | Freehold - Detached |
| Area: | Durham |
| Municipality: | Whitby |
| Neighbourhood: | Williamsburg |
| Style: | 2-Storey |
| Lot Size: | 29.77 x 128.94(Feet) |
| Tax: | $5,650 |
| Beds: | 3 |
| Baths: | 4 |
| Fireplace: | N |
| Pool: | None |
Locatin Map:
Payment Calculator:

