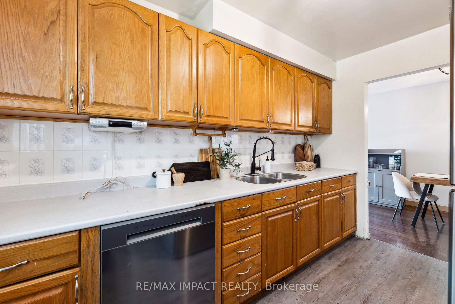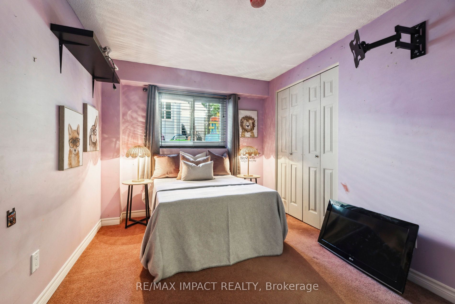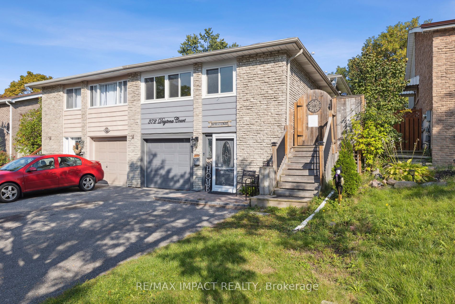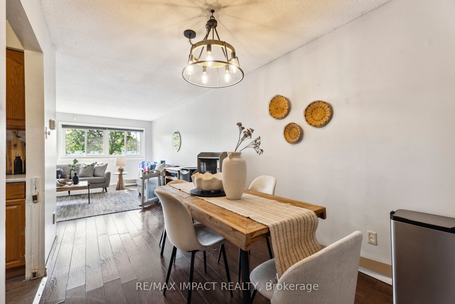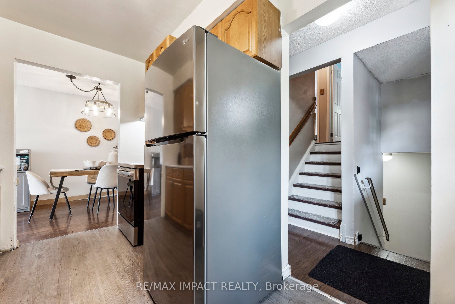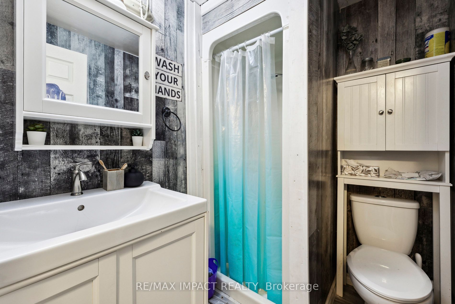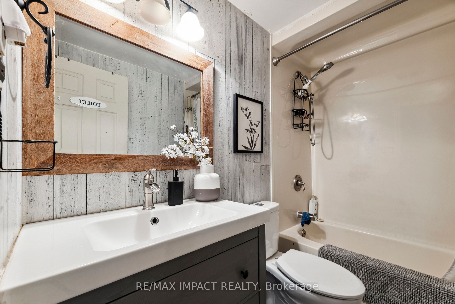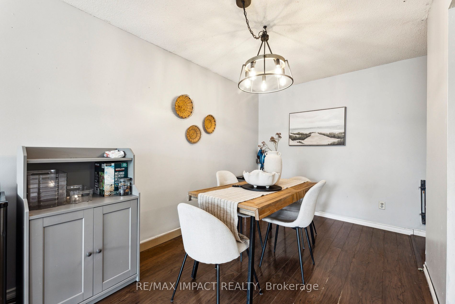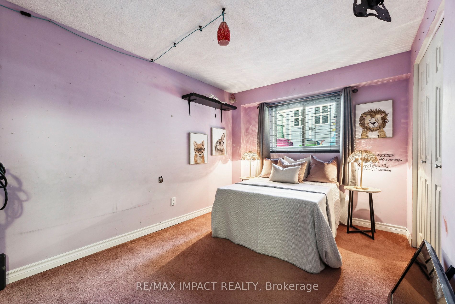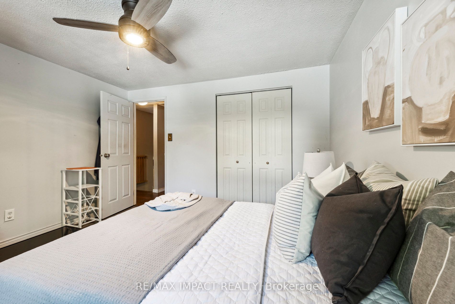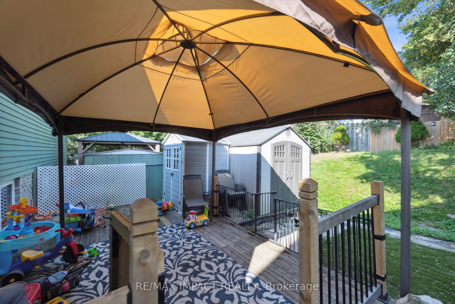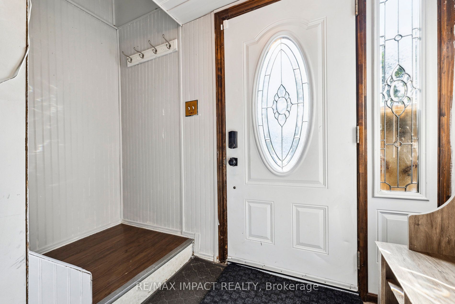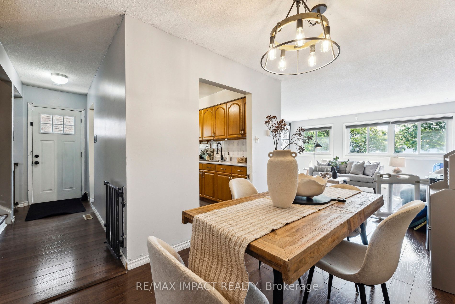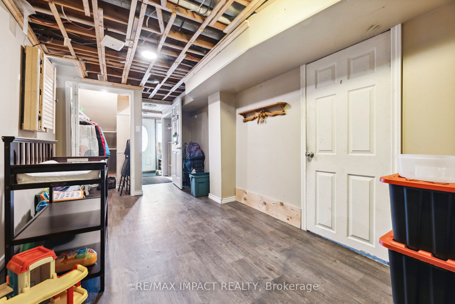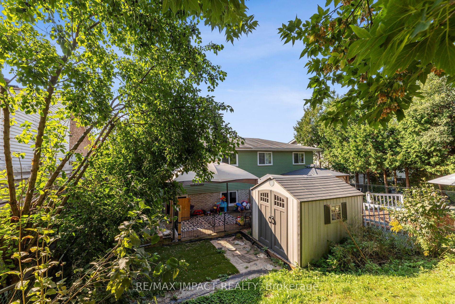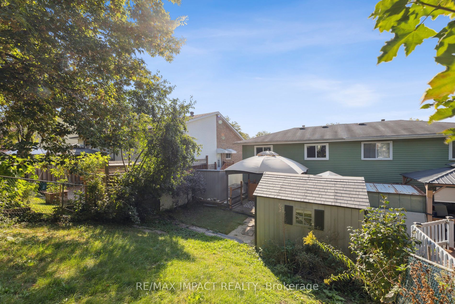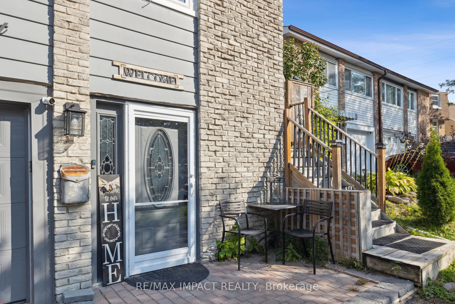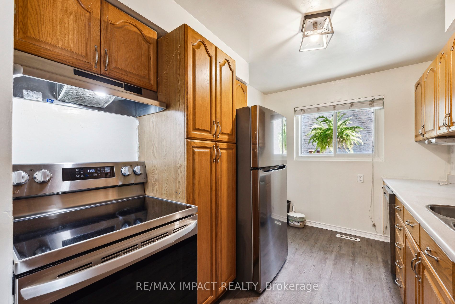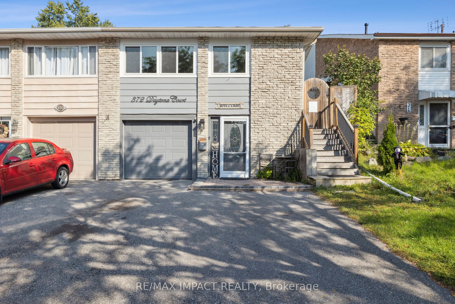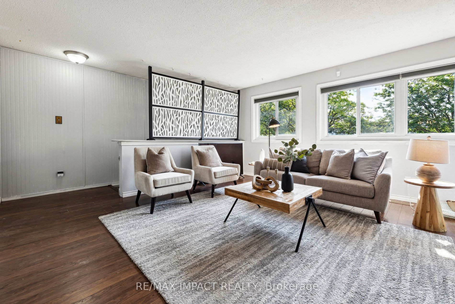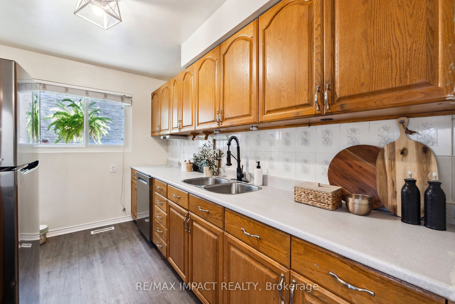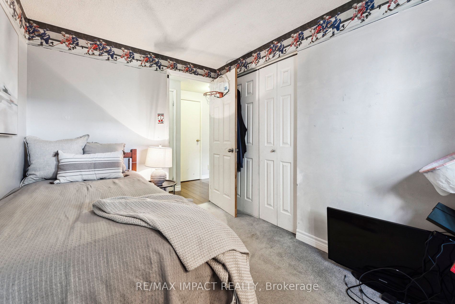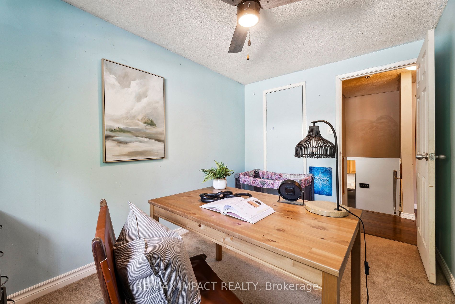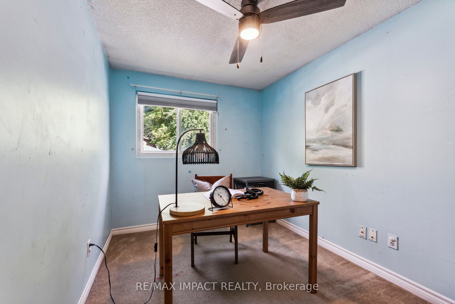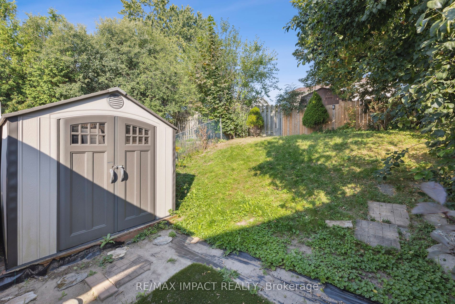$599,999
Available - For Sale
Listing ID: E9376531
372 Daytona Crt , Oshawa, L1K 1H9, Ontario
| OFFERS ANYTIME! Welcome To This Charming 4-Bedroom, Semi-Detached Back-Split Nestled In The Vibrant Heart Of North Oshawa! This Spacious Family Home Spans Four Levels, Offering A Versatile Layout Perfect For Modern Living. Step Inside To The Bright And Inviting Entryway. A Sun-Filled Living And Dining Area With Large Windows Creates The Ideal Space For Hosting Family And Friends. The Sleek Galley-Style Kitchen, Complete With Modern Appliances And Ample Storage. Head Upstairs To Discover Two Generously-Sized Bedrooms, Each Bathed In Natural Light With Plenty Of Closet Space, Along With A Stylish Bathroom. On The Lower Level, You'll Find Two More Well-Sized Bedrooms And An Additional Bathroom, Offering Privacy And Comfort For The Whole Family. The Finished Basement, Perfect For A Home Office Or Recreation Room, Provides Easy Access To The Garage, Laundry Room, And Extra Storage. Outside, The Large, Fully Fenced Backyard Is Your Private Enjoyment, Perfect For Summer BBQs Or Simply Unwinding. Located On A Quiet Court In A Family-Friendly Neighbourhood, This Home Is Close To Top-Rated Schools, Parks, Shopping, And Transit. Move-In Ready And Waiting For You To Make It Your Own! Don't Miss Your Chance To Live In This Incredible Home! |
| Extras: Updated windows. |
| Price | $599,999 |
| Taxes: | $4152.10 |
| Address: | 372 Daytona Crt , Oshawa, L1K 1H9, Ontario |
| Lot Size: | 27.53 x 118.66 (Feet) |
| Directions/Cross Streets: | Taunton Rd E / Naples St |
| Rooms: | 8 |
| Bedrooms: | 4 |
| Bedrooms +: | |
| Kitchens: | 1 |
| Family Room: | N |
| Basement: | Part Fin |
| Property Type: | Semi-Detached |
| Style: | Backsplit 4 |
| Exterior: | Alum Siding, Brick |
| Garage Type: | Attached |
| (Parking/)Drive: | Available |
| Drive Parking Spaces: | 4 |
| Pool: | None |
| Fireplace/Stove: | N |
| Heat Source: | Gas |
| Heat Type: | Forced Air |
| Central Air Conditioning: | Central Air |
| Sewers: | Sewers |
| Water: | Municipal |
$
%
Years
This calculator is for demonstration purposes only. Always consult a professional
financial advisor before making personal financial decisions.
| Although the information displayed is believed to be accurate, no warranties or representations are made of any kind. |
| RE/MAX IMPACT REALTY |
|
|

Michael Tzakas
Sales Representative
Dir:
416-561-3911
Bus:
416-494-7653
| Book Showing | Email a Friend |
Jump To:
At a Glance:
| Type: | Freehold - Semi-Detached |
| Area: | Durham |
| Municipality: | Oshawa |
| Neighbourhood: | Samac |
| Style: | Backsplit 4 |
| Lot Size: | 27.53 x 118.66(Feet) |
| Tax: | $4,152.1 |
| Beds: | 4 |
| Baths: | 2 |
| Fireplace: | N |
| Pool: | None |
Locatin Map:
Payment Calculator:

