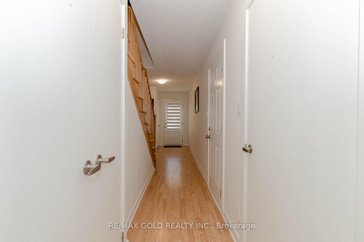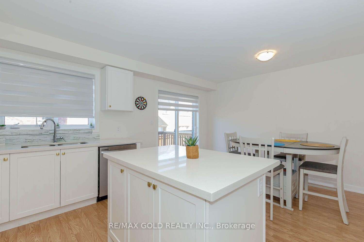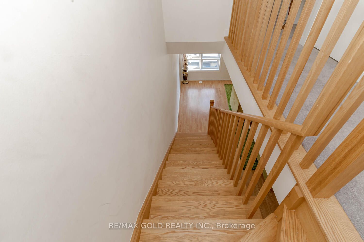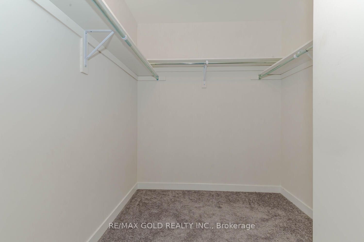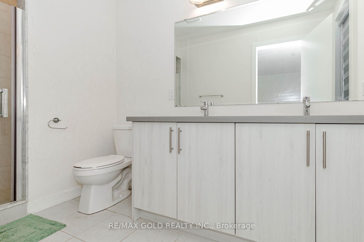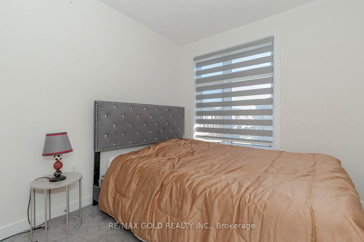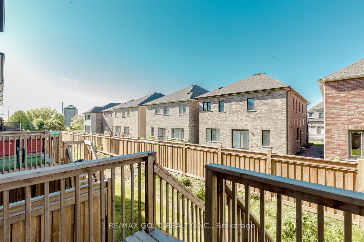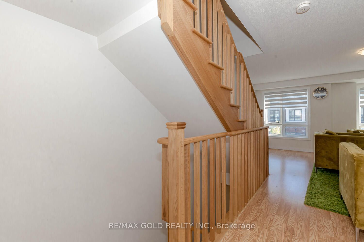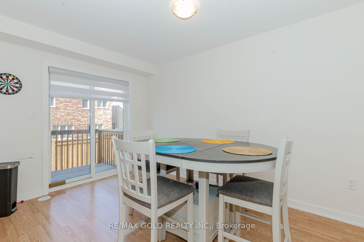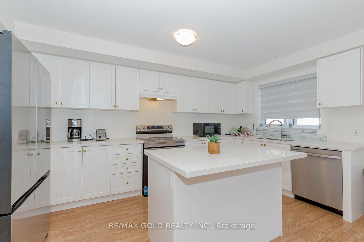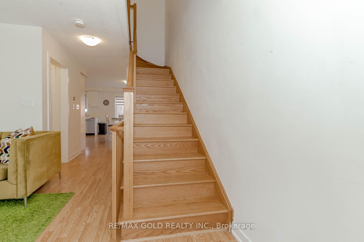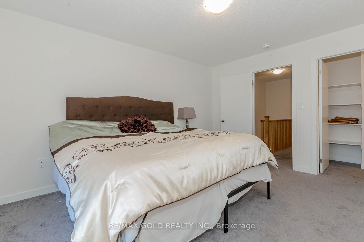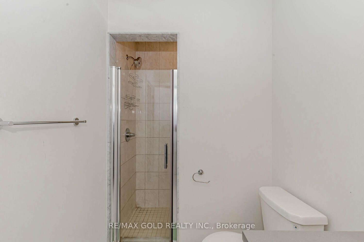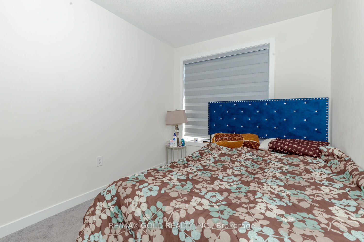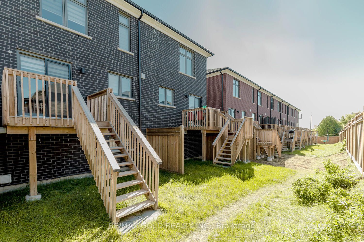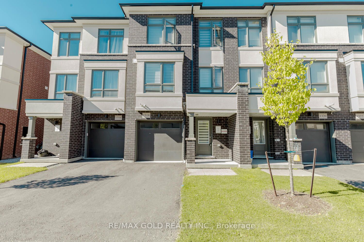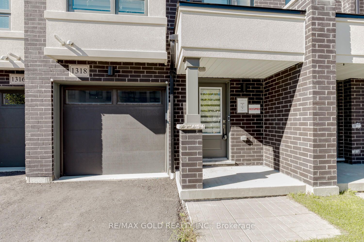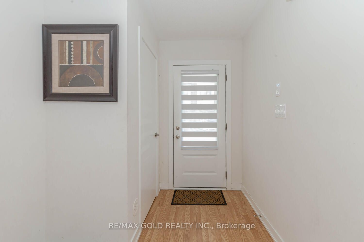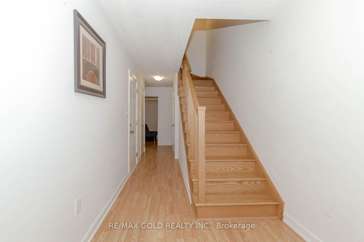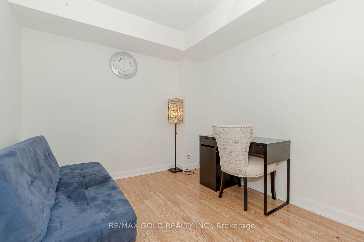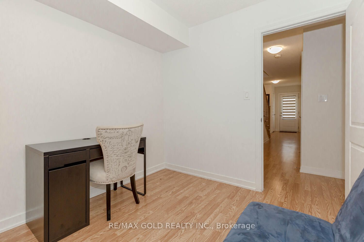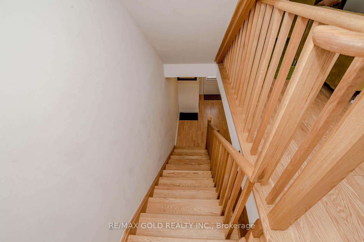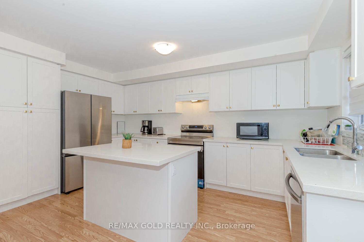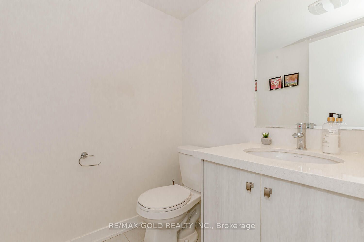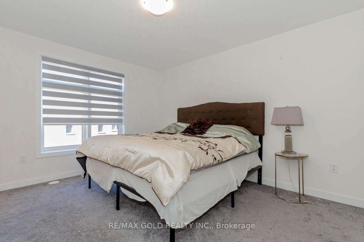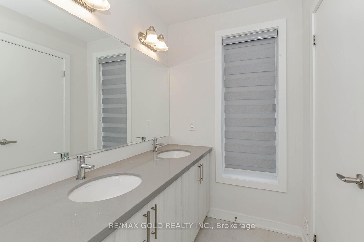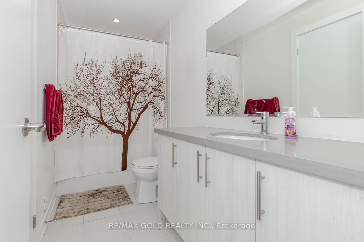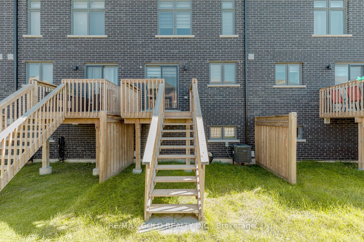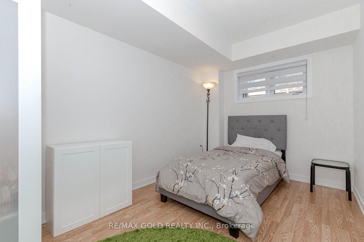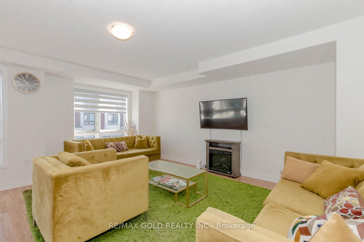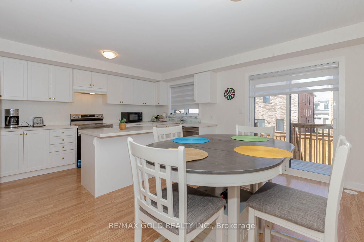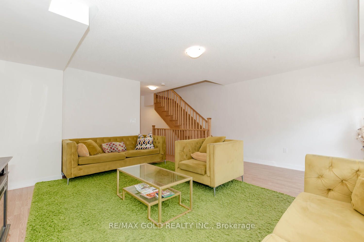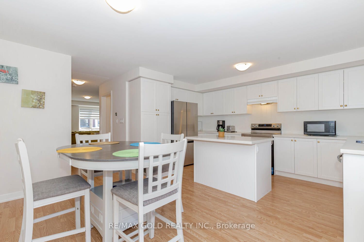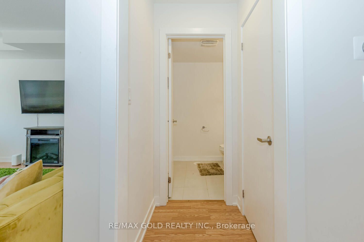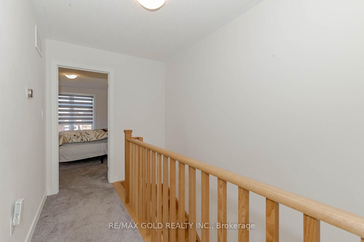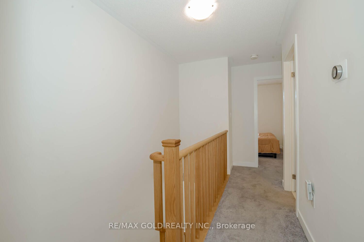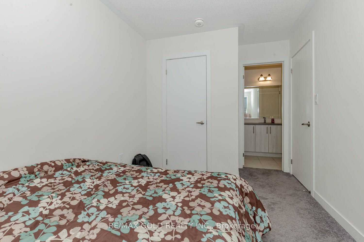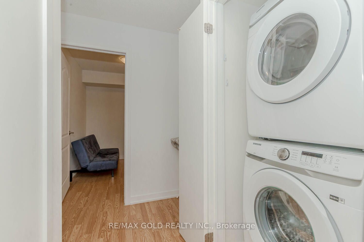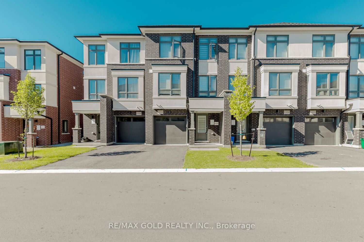$799,900
Available - For Sale
Listing ID: E9377040
1318 Bradenton Path , Oshawa, L1K 1A9, Ontario
| This 4+1 bedroom, 3-bathroom app. 1950 sq ft townhouse, developed by Treasure Hill, is located in the sought-after East Dale community. Featuring a 1-car garage, this home boasts a **large open-concept kitchen** with stainless steel appliances and a centre island, making it ideal for cooking and entertaining. The **dining area** is combined with a walkout to a deck, providing a seamless flow between indoor and outdoor spaces.The **main floor** offers an open-concept living room, perfect for relaxation and family gatherings. The **primary bedroom** includes a 3-piece ensuite and a spacious walk-in closet, while the **second bedroom** features a semi-ensuite for added convenience. The **lower level** includes an additional bedroom and a den, offering flexibility for use as a home office, guest room, or extra living space.This townhouse is ideally situated close to schools, shopping plazas, transit, and essential amenities such as the library and recreation centre. Plus, its only minutes away from Highway 401, providing easy access to the city and beyond. |
| Extras: Located in a quite neighbourhood! POTL fees $180.00 |
| Price | $799,900 |
| Taxes: | $4762.00 |
| Assessment Year: | 2024 |
| Address: | 1318 Bradenton Path , Oshawa, L1K 1A9, Ontario |
| Lot Size: | 18.01 x 85.01 (Feet) |
| Directions/Cross Streets: | Townline Rd/ Shankel Rd |
| Rooms: | 8 |
| Rooms +: | 1 |
| Bedrooms: | 4 |
| Bedrooms +: | 1 |
| Kitchens: | 1 |
| Family Room: | N |
| Basement: | Finished |
| Approximatly Age: | 0-5 |
| Property Type: | Att/Row/Twnhouse |
| Style: | 3-Storey |
| Exterior: | Brick, Stucco/Plaster |
| Garage Type: | Built-In |
| (Parking/)Drive: | Available |
| Drive Parking Spaces: | 2 |
| Pool: | None |
| Approximatly Age: | 0-5 |
| Approximatly Square Footage: | 1500-2000 |
| Property Features: | Hospital, Park, Public Transit, Rec Centre, School |
| Fireplace/Stove: | N |
| Heat Source: | Gas |
| Heat Type: | Forced Air |
| Central Air Conditioning: | Central Air |
| Sewers: | Sewers |
| Water: | Municipal |
$
%
Years
This calculator is for demonstration purposes only. Always consult a professional
financial advisor before making personal financial decisions.
| Although the information displayed is believed to be accurate, no warranties or representations are made of any kind. |
| RE/MAX GOLD REALTY INC. |
|
|

Michael Tzakas
Sales Representative
Dir:
416-561-3911
Bus:
416-494-7653
| Virtual Tour | Book Showing | Email a Friend |
Jump To:
At a Glance:
| Type: | Freehold - Att/Row/Twnhouse |
| Area: | Durham |
| Municipality: | Oshawa |
| Neighbourhood: | Eastdale |
| Style: | 3-Storey |
| Lot Size: | 18.01 x 85.01(Feet) |
| Approximate Age: | 0-5 |
| Tax: | $4,762 |
| Beds: | 4+1 |
| Baths: | 3 |
| Fireplace: | N |
| Pool: | None |
Locatin Map:
Payment Calculator:

