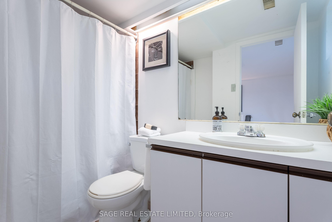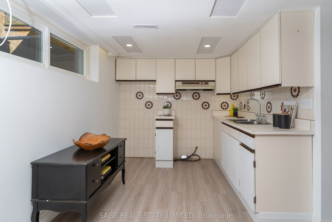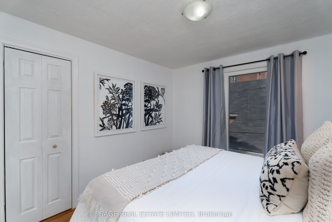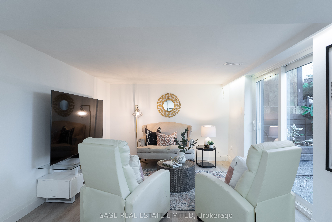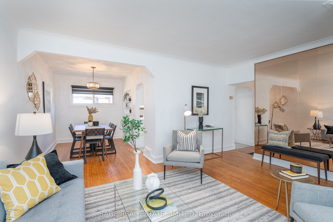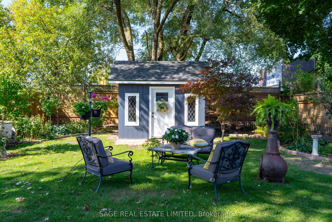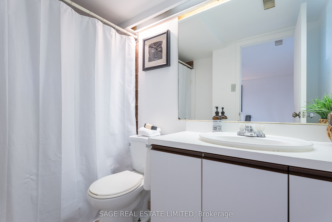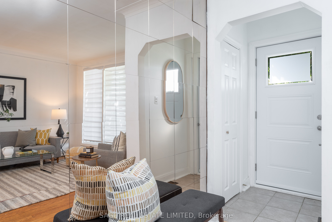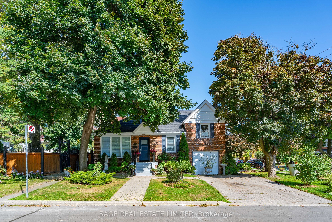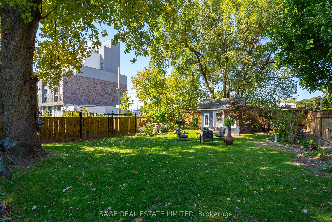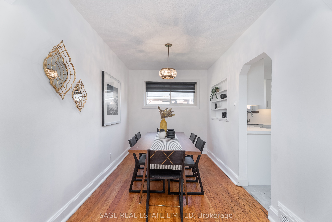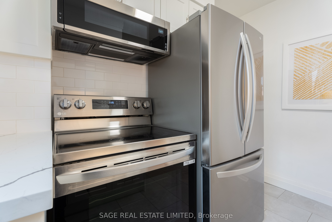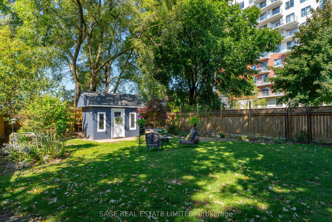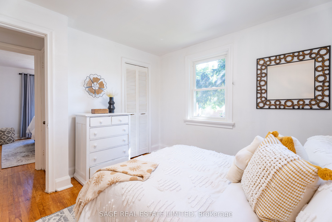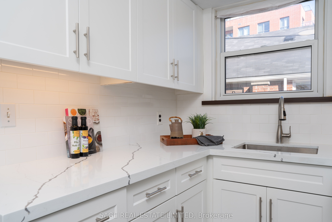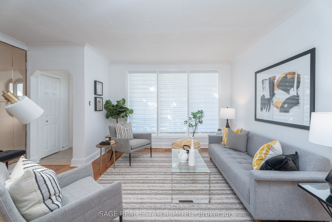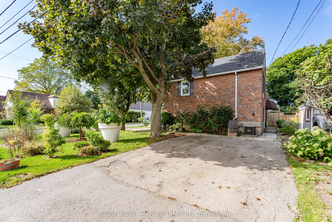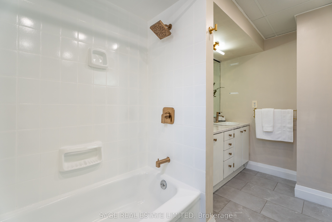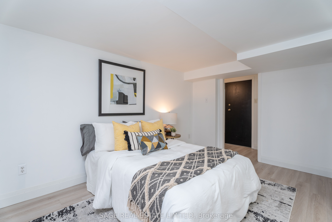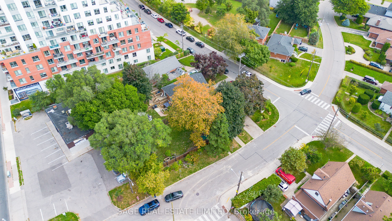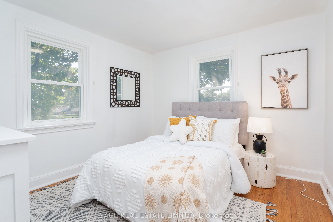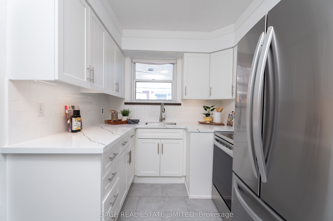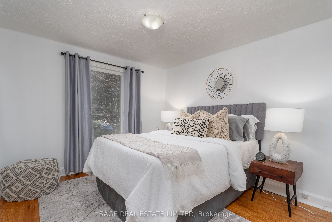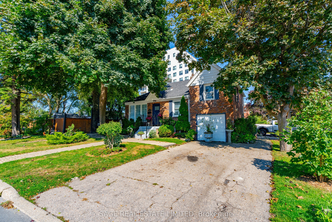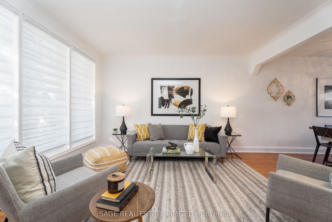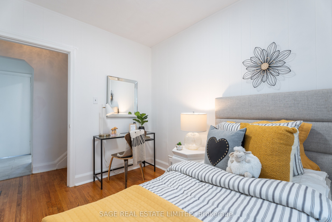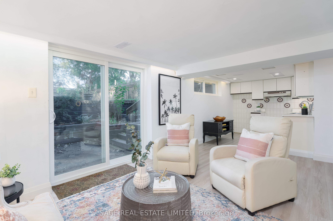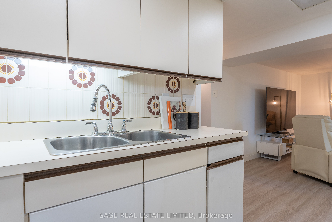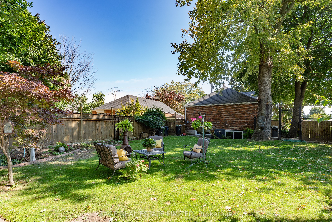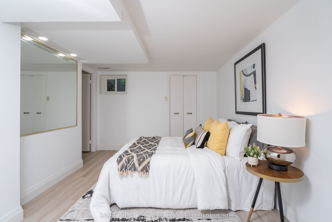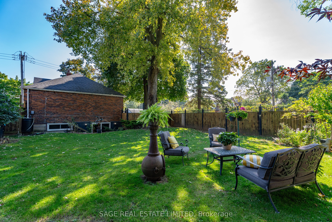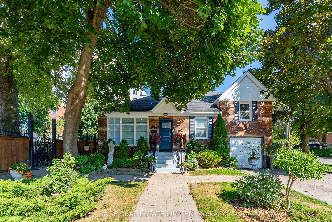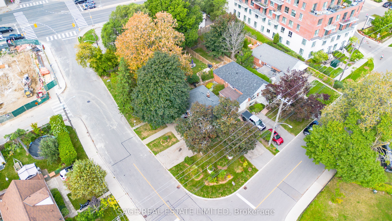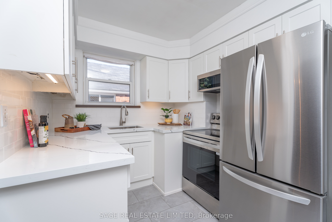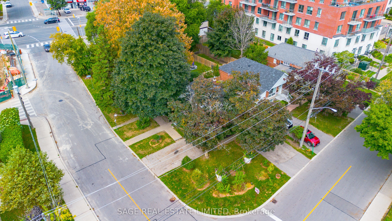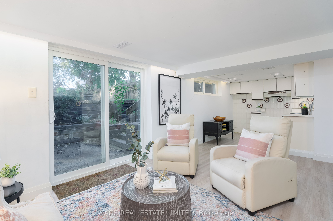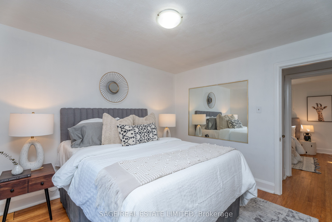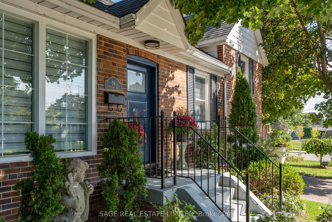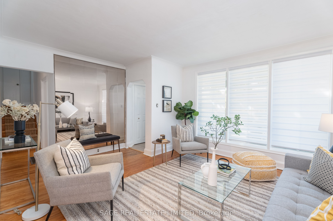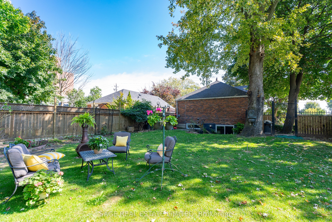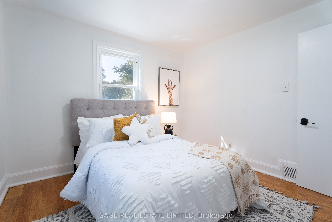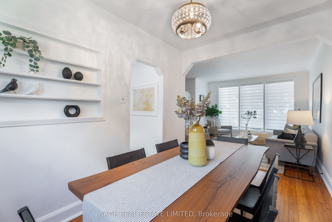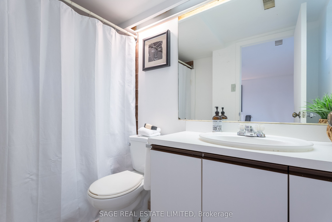$999,900
Available - For Sale
Listing ID: E9377808
59 Cliffside Dr , Toronto, M1N 1L9, Ontario
| Discover your dream home in this charming 3 bedroom, 2 bathroom detached side-split, perfectly situated on a sprawling 45 x 141 ft picturesque corner lot for those who love to entertain or seek endless outdoor possibilities. This property features beautifully refinished hardwood floors and a renovated kitchen with stone counters and a subway tile backsplash. The large open-concept living and dining room is bathed in natural light from a stunning 3-pane window overlooking the garden. Enjoy three spacious bedrooms and a basement with potential as an in-law suite or rental apartment, complete with new vinyl flooring, a side entrance and backyard walkout. Additional perks include a new front door, two separate driveways, and a versatile backyard shed. Nestled in the growing Cliffside neighbourhood, you're just steps from The Bluffs, parks, shops, transit and the Scarborough GO station, only two stops from Union. This property combines convenience with the potential for future value growth! |
| Extras: Public Open House: October 5th, 2pm - 4pm & October 6th, 2pm - 4pm - Offers anytime! |
| Price | $999,900 |
| Taxes: | $4613.61 |
| Address: | 59 Cliffside Dr , Toronto, M1N 1L9, Ontario |
| Lot Size: | 141.54 x 45.00 (Feet) |
| Directions/Cross Streets: | Kingston Rd/Midland & Cliffside |
| Rooms: | 6 |
| Rooms +: | 3 |
| Bedrooms: | 3 |
| Bedrooms +: | 1 |
| Kitchens: | 1 |
| Kitchens +: | 1 |
| Family Room: | N |
| Basement: | Apartment, Fin W/O |
| Property Type: | Detached |
| Style: | Sidesplit 3 |
| Exterior: | Brick |
| Garage Type: | Attached |
| (Parking/)Drive: | Pvt Double |
| Drive Parking Spaces: | 4 |
| Pool: | None |
| Other Structures: | Garden Shed |
| Property Features: | Arts Centre, Beach, Lake/Pond, Marina, Park, Public Transit |
| Fireplace/Stove: | N |
| Heat Source: | Gas |
| Heat Type: | Forced Air |
| Central Air Conditioning: | Central Air |
| Laundry Level: | Lower |
| Sewers: | Sewers |
| Water: | Municipal |
$
%
Years
This calculator is for demonstration purposes only. Always consult a professional
financial advisor before making personal financial decisions.
| Although the information displayed is believed to be accurate, no warranties or representations are made of any kind. |
| SAGE REAL ESTATE LIMITED |
|
|

Michael Tzakas
Sales Representative
Dir:
416-561-3911
Bus:
416-494-7653
| Virtual Tour | Book Showing | Email a Friend |
Jump To:
At a Glance:
| Type: | Freehold - Detached |
| Area: | Toronto |
| Municipality: | Toronto |
| Neighbourhood: | Birchcliffe-Cliffside |
| Style: | Sidesplit 3 |
| Lot Size: | 141.54 x 45.00(Feet) |
| Tax: | $4,613.61 |
| Beds: | 3+1 |
| Baths: | 2 |
| Fireplace: | N |
| Pool: | None |
Locatin Map:
Payment Calculator:

