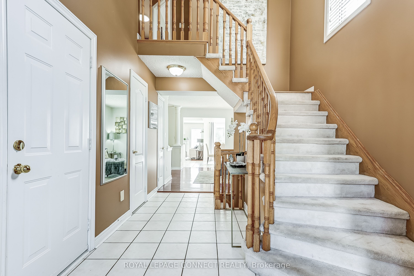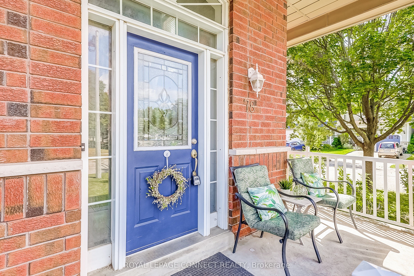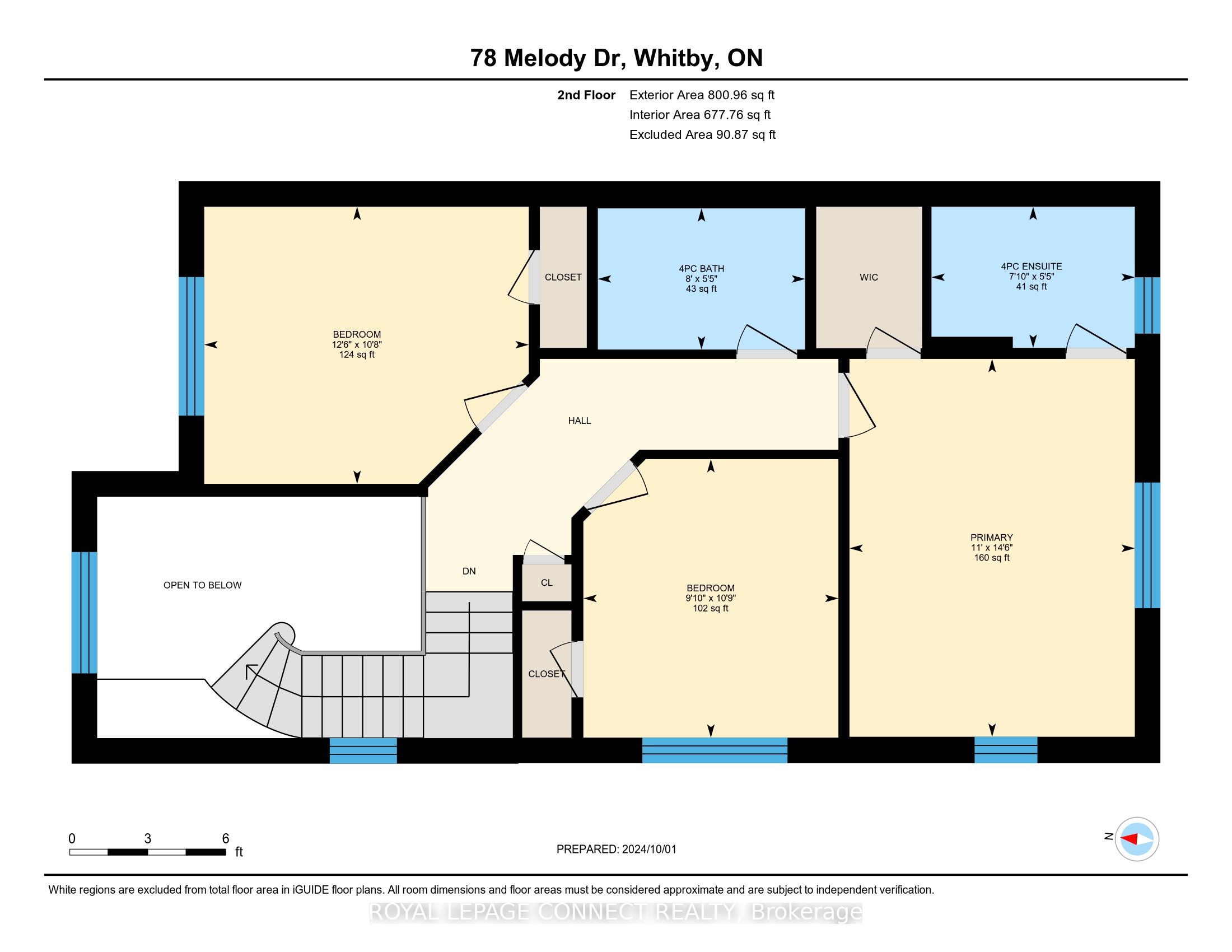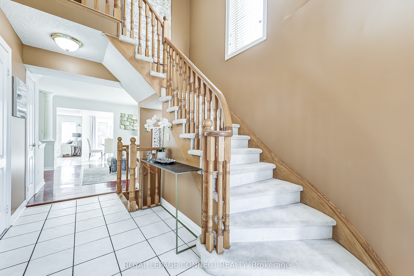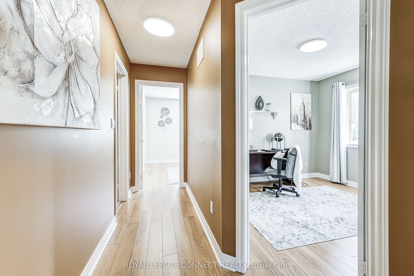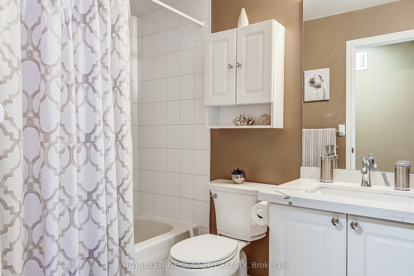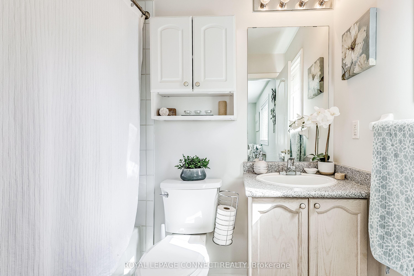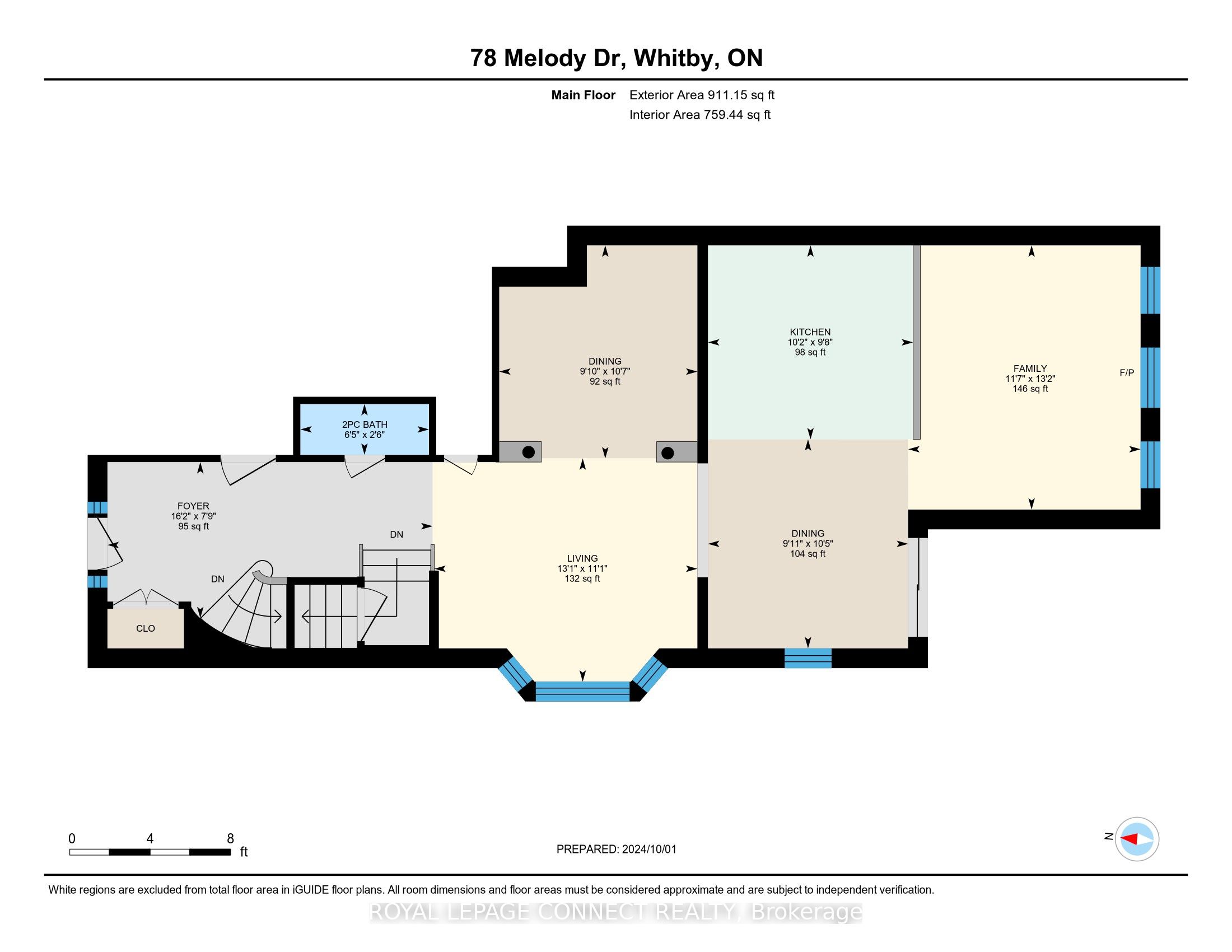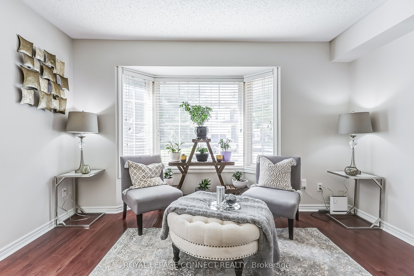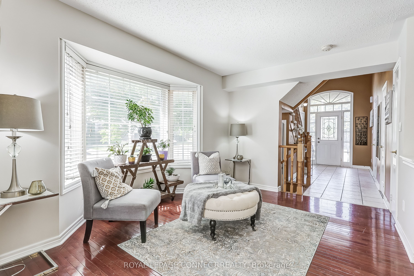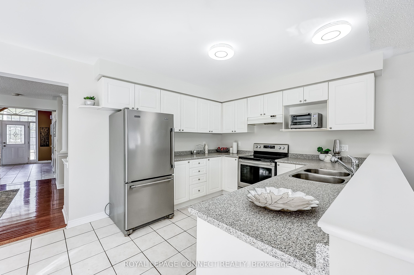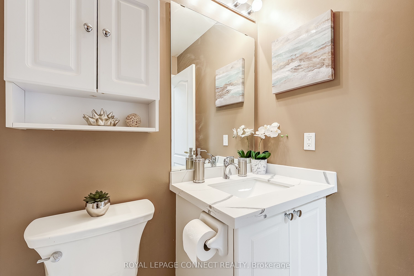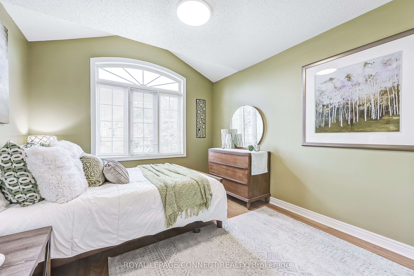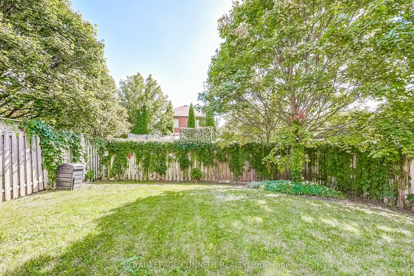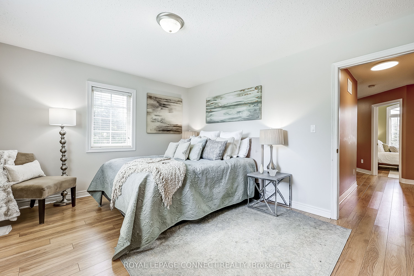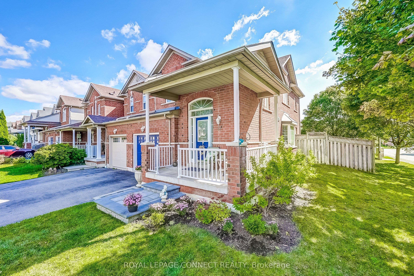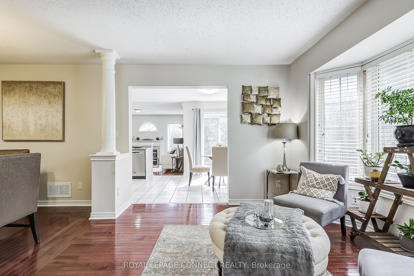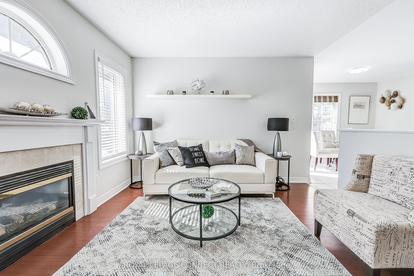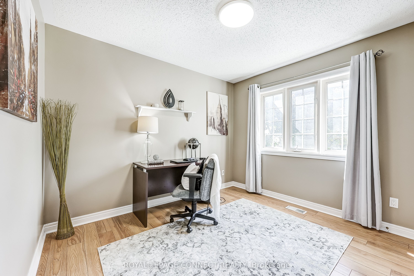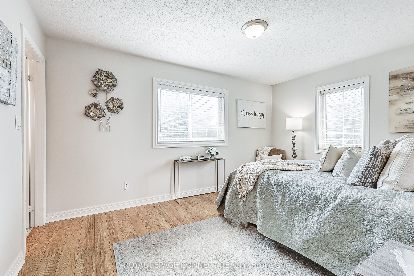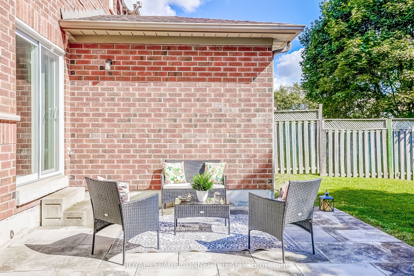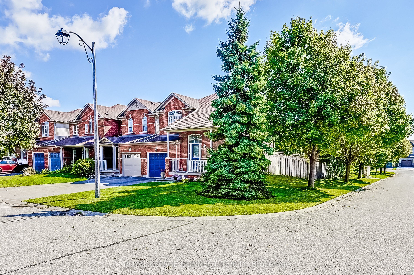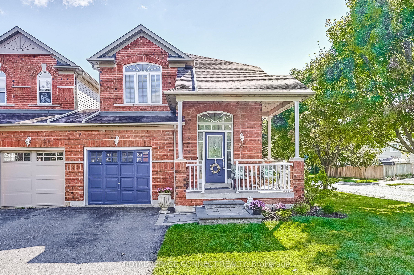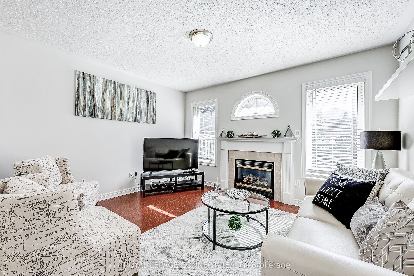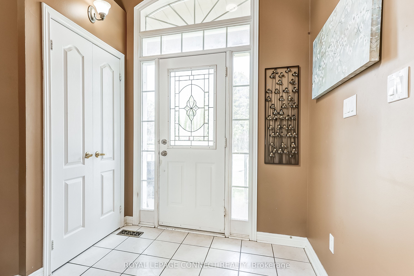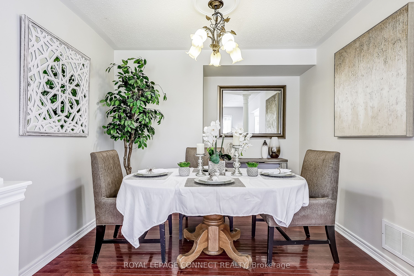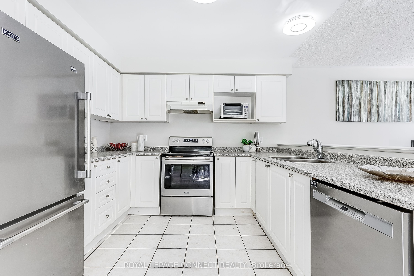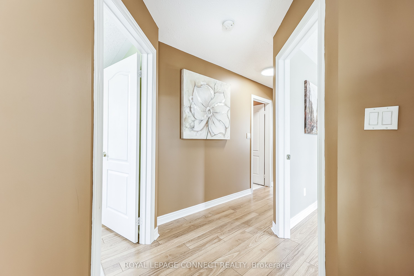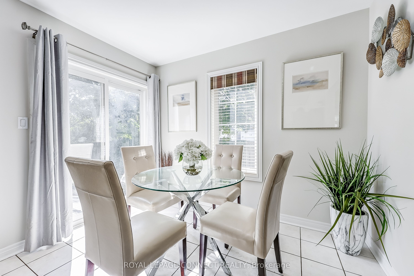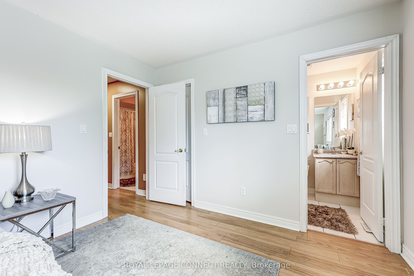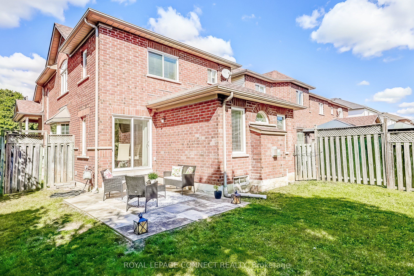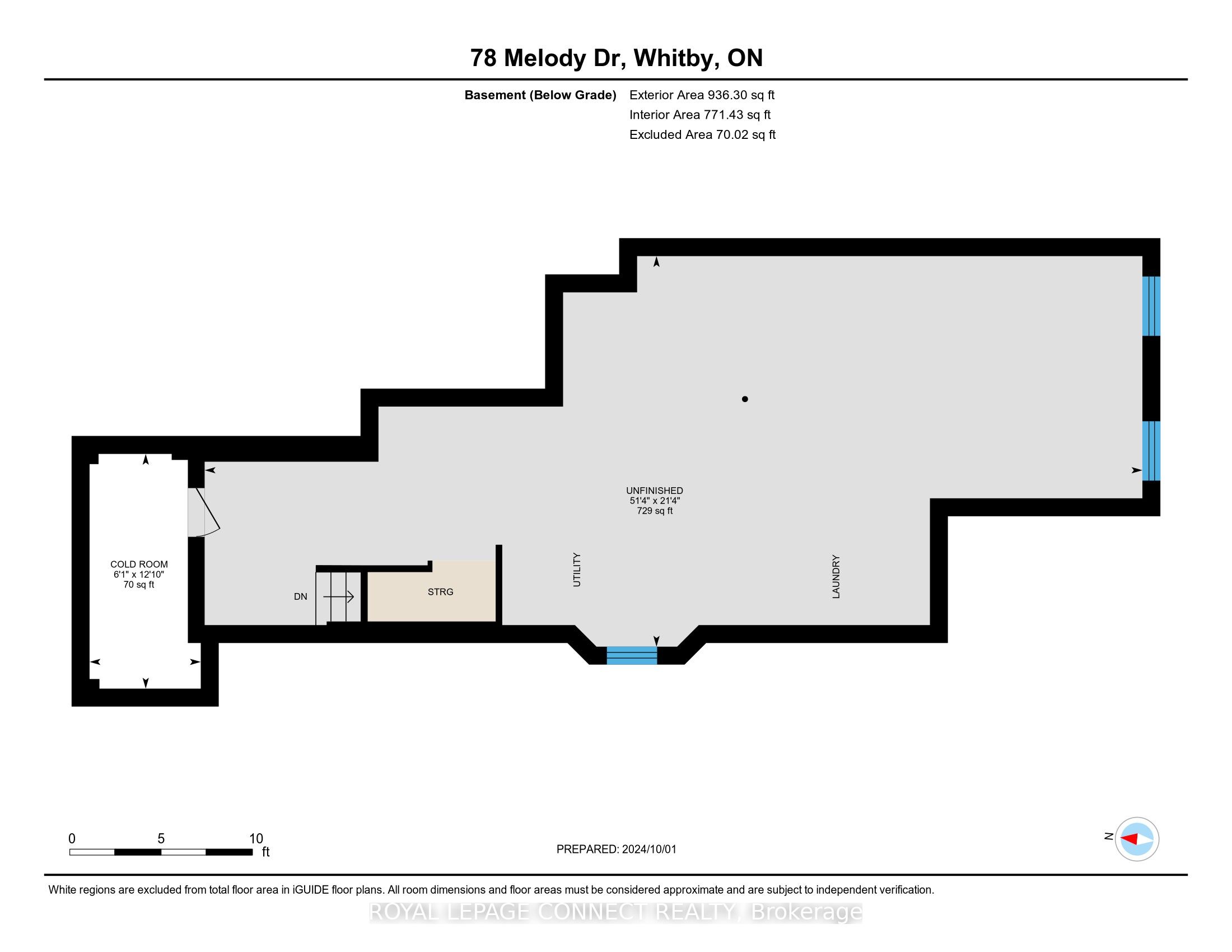$849,900
Available - For Sale
Listing ID: E9377974
78 Melody Dr , Whitby, L1M 1K2, Ontario
| This charming three-bedroom end unit townhouse (attached at garage only is situated in a tranquil, family-oriented neighborhood in desirable Brooklin. Upon entering, you are greeted by a generous front foyer that provides access to the garage, leading you through the inviting living and dining areas. Head towards the open concept, sunlit eat-in kitchen that overlooks the family room, making it perfect for gatherings with friends and family. The southern-facing private fenced backyard offers a serene retreat, enhanced by the absence of neighbors on the west side. Additionally, the untouched full basement presents an opportunity for customization to suit your preferences. The property is conveniently located within a short distance to public schools, Brooklin High School, parks, and various amenities, making it a home that should not be overlooked. |
| Extras: Roof Reshingled 2017, SS Kitchen Appliances, Carpet Free Home (except stairs), Newer Interlock Front Steps, Maintenance Free Porch Railings & Pillars, Primary Bedroom Window and Patio Door 2023, Main Bath Quartz Counter, Sink & Faucet 2024 |
| Price | $849,900 |
| Taxes: | $5455.55 |
| Address: | 78 Melody Dr , Whitby, L1M 1K2, Ontario |
| Lot Size: | 6.76 x 36.25 (Feet) |
| Directions/Cross Streets: | Ashburn & Vipond |
| Rooms: | 8 |
| Bedrooms: | 3 |
| Bedrooms +: | |
| Kitchens: | 1 |
| Family Room: | Y |
| Basement: | Unfinished |
| Property Type: | Att/Row/Twnhouse |
| Style: | 2-Storey |
| Exterior: | Brick |
| Garage Type: | Built-In |
| (Parking/)Drive: | Private |
| Drive Parking Spaces: | 2 |
| Pool: | None |
| Approximatly Square Footage: | 1500-2000 |
| Property Features: | Golf, Park |
| Fireplace/Stove: | Y |
| Heat Source: | Gas |
| Heat Type: | Forced Air |
| Central Air Conditioning: | Central Air |
| Sewers: | Sewers |
| Water: | Municipal |
$
%
Years
This calculator is for demonstration purposes only. Always consult a professional
financial advisor before making personal financial decisions.
| Although the information displayed is believed to be accurate, no warranties or representations are made of any kind. |
| ROYAL LEPAGE CONNECT REALTY |
|
|

Michael Tzakas
Sales Representative
Dir:
416-561-3911
Bus:
416-494-7653
| Virtual Tour | Book Showing | Email a Friend |
Jump To:
At a Glance:
| Type: | Freehold - Att/Row/Twnhouse |
| Area: | Durham |
| Municipality: | Whitby |
| Neighbourhood: | Brooklin |
| Style: | 2-Storey |
| Lot Size: | 6.76 x 36.25(Feet) |
| Tax: | $5,455.55 |
| Beds: | 3 |
| Baths: | 3 |
| Fireplace: | Y |
| Pool: | None |
Locatin Map:
Payment Calculator:

