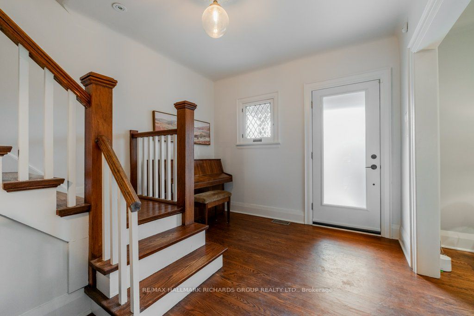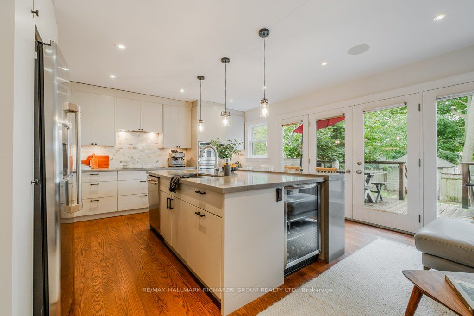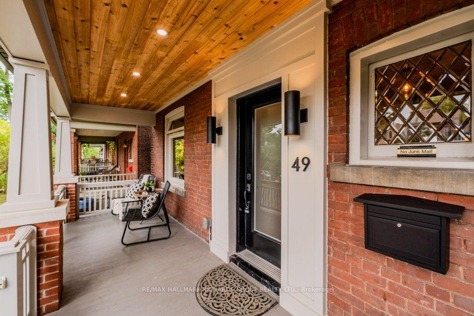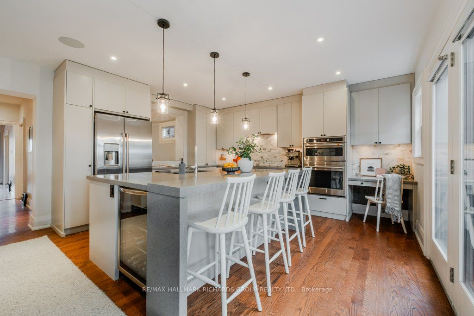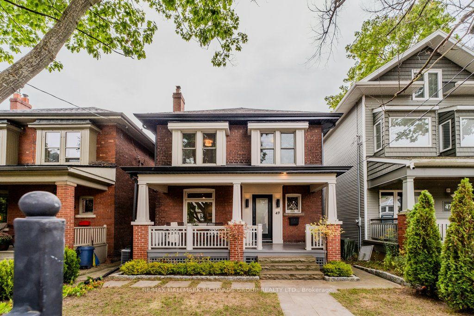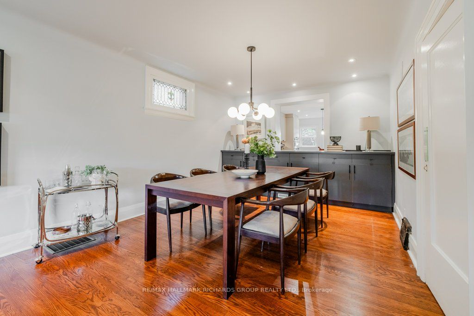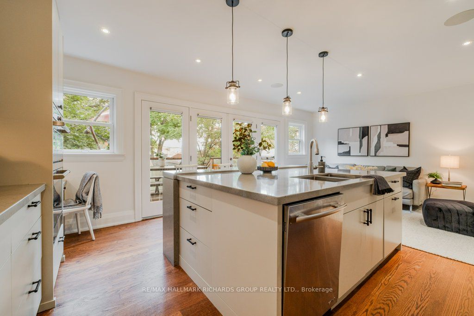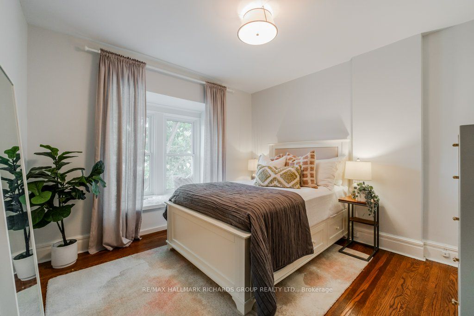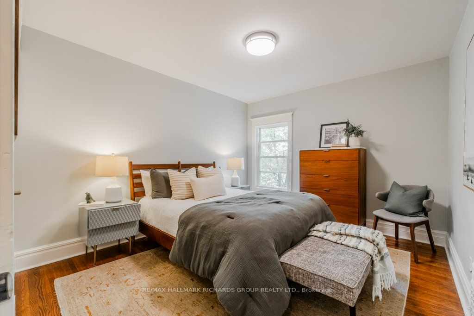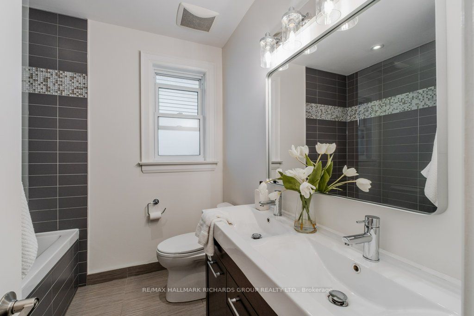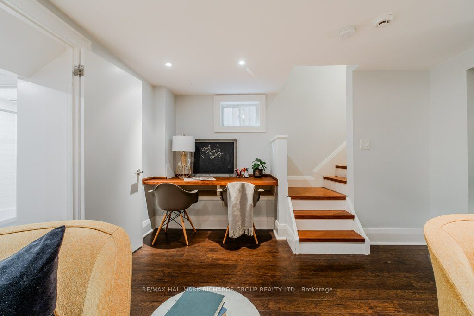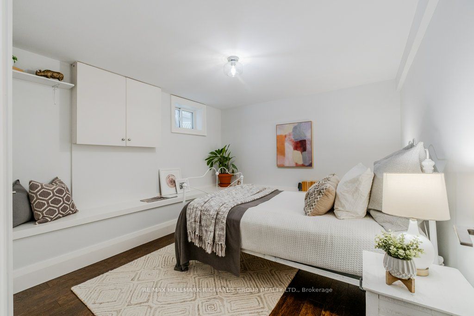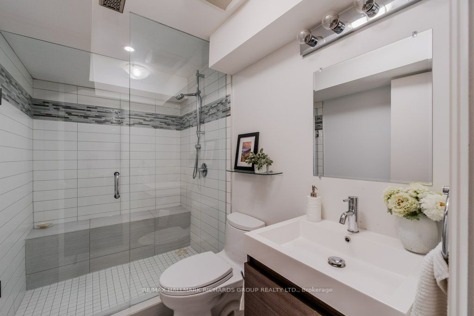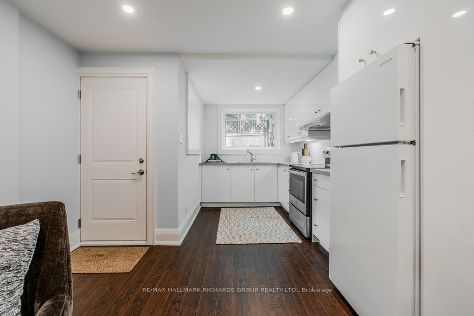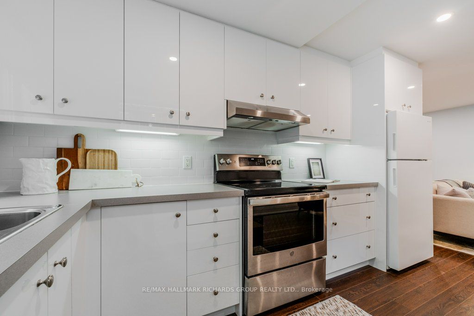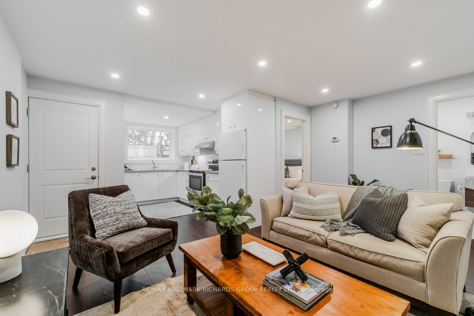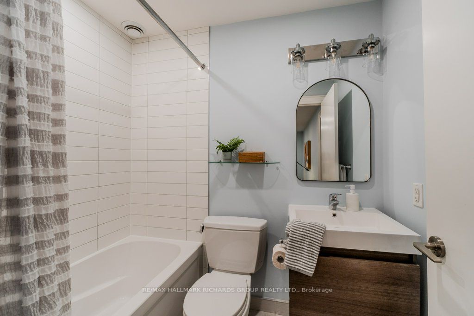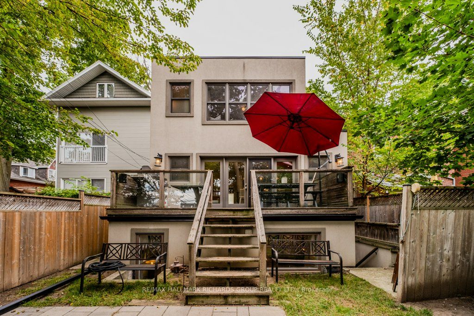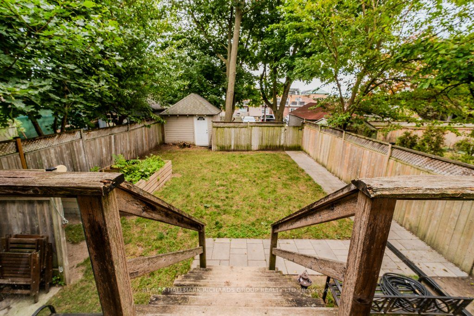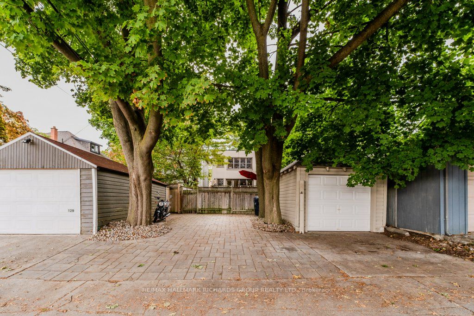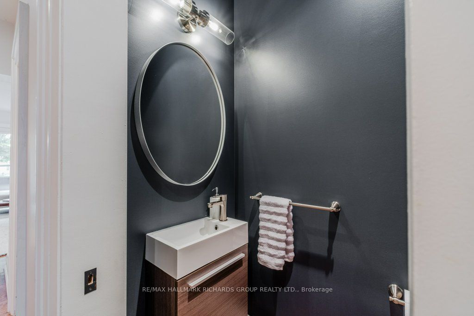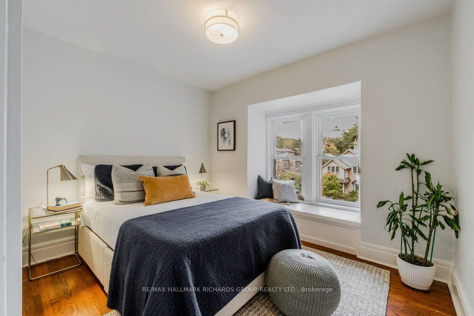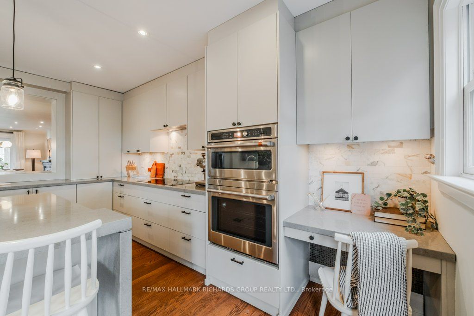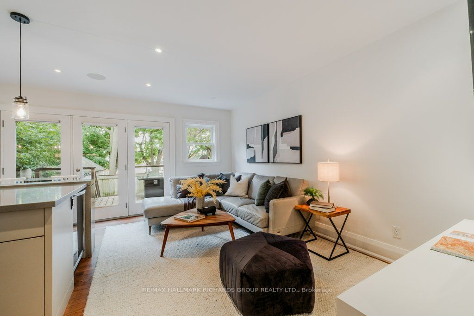$2,379,000
Available - For Sale
Listing ID: E9378366
49 Isleworth Ave , Toronto, M4E 1J6, Ontario
| This stunning 4+2 bedroom, 5-bathroom home is a rare find, combining elegance, functionality, and location! Nestled in one of the most coveted streets in The Beach, this solid brick home stands gracefully on a quiet cul-de-sac that overlooks the Glen Stewart Ravine. A big inviting porch welcomes you into this home with its impressive 3,369 square feet of total living space. The thoughtfully-designed layout includes spacious principal rooms and a rear addition where a gorgeous kitchen and bright family room awaits. Upstairs holds 4 large bedrooms including a primary bedroom with walk-in closet and modern 4-pc ensuite. The home continues into the lowered basement with in-floor heating and a truly unique layout that offers a large family room, renovated bathroom, and an extra bedroom thats perfect for guests or home office. But the crown jewel of the basement is the additional fully-equipped one-bedroom suite, complete with its own walk-out entrance, renovated kitchen and bathroom which is ideal as an in-law suite or income potential! The property sits on a deep and private 150-foot lot where convenience is an understatement! Laneway parking for 3 cars and a garage and an easy stroll to Williamson Road Public School or just steps away from Queen Street where you'll find shops, cafes, and restaurants! |
| Price | $2,379,000 |
| Taxes: | $9005.49 |
| Address: | 49 Isleworth Ave , Toronto, M4E 1J6, Ontario |
| Lot Size: | 30.00 x 150.00 (Feet) |
| Directions/Cross Streets: | Queen St & Hammersmith |
| Rooms: | 9 |
| Rooms +: | 5 |
| Bedrooms: | 4 |
| Bedrooms +: | 2 |
| Kitchens: | 1 |
| Kitchens +: | 1 |
| Family Room: | Y |
| Basement: | Apartment, Fin W/O |
| Property Type: | Detached |
| Style: | 2-Storey |
| Exterior: | Brick |
| Garage Type: | Detached |
| (Parking/)Drive: | Lane |
| Drive Parking Spaces: | 2 |
| Pool: | None |
| Fireplace/Stove: | Y |
| Heat Source: | Gas |
| Heat Type: | Water |
| Central Air Conditioning: | Central Air |
| Sewers: | Sewers |
| Water: | Municipal |
$
%
Years
This calculator is for demonstration purposes only. Always consult a professional
financial advisor before making personal financial decisions.
| Although the information displayed is believed to be accurate, no warranties or representations are made of any kind. |
| RE/MAX HALLMARK RICHARDS GROUP REALTY LTD. |
|
|

Michael Tzakas
Sales Representative
Dir:
416-561-3911
Bus:
416-494-7653
| Virtual Tour | Book Showing | Email a Friend |
Jump To:
At a Glance:
| Type: | Freehold - Detached |
| Area: | Toronto |
| Municipality: | Toronto |
| Neighbourhood: | The Beaches |
| Style: | 2-Storey |
| Lot Size: | 30.00 x 150.00(Feet) |
| Tax: | $9,005.49 |
| Beds: | 4+2 |
| Baths: | 5 |
| Fireplace: | Y |
| Pool: | None |
Locatin Map:
Payment Calculator:

