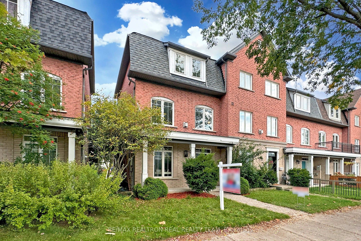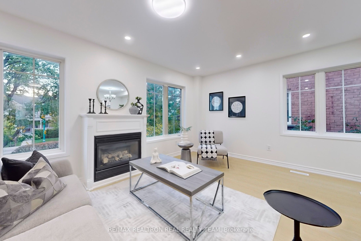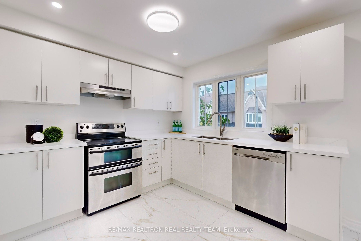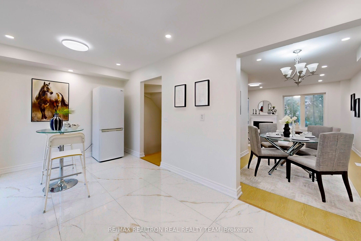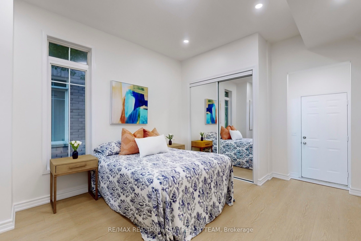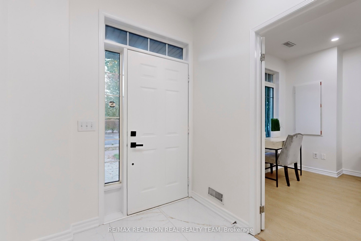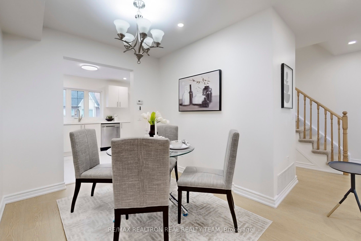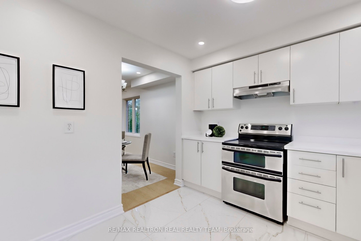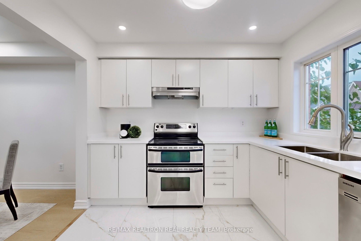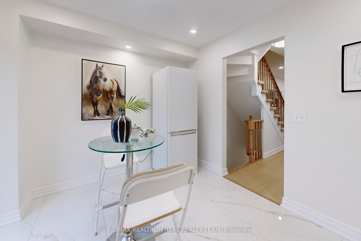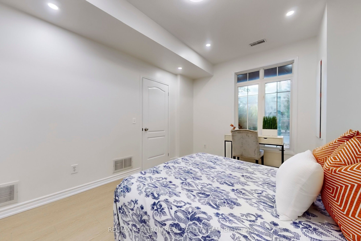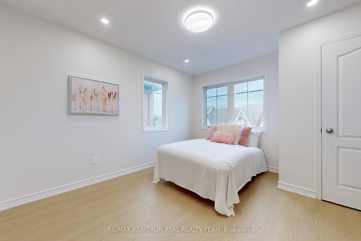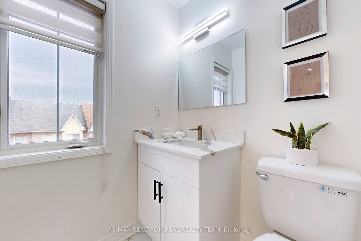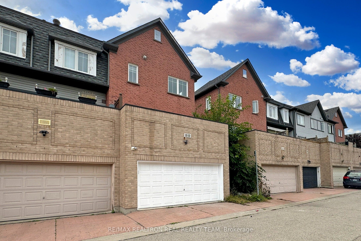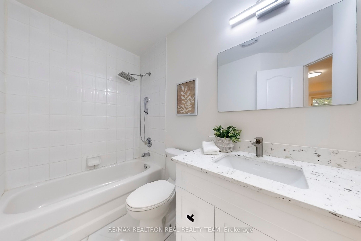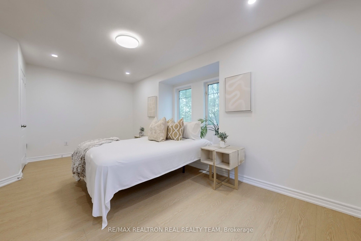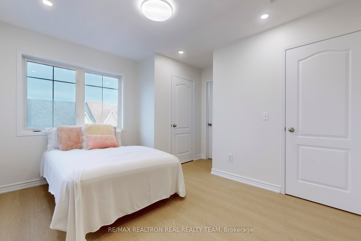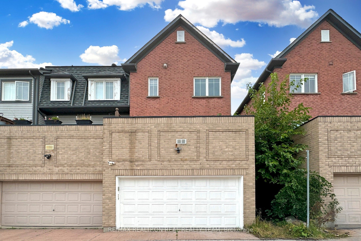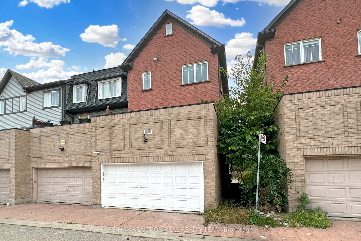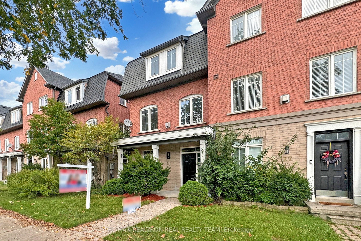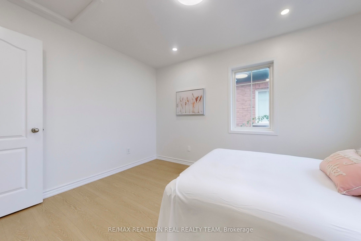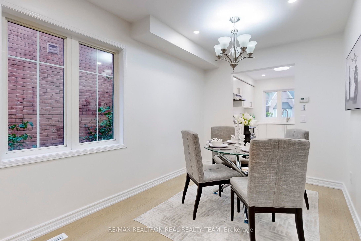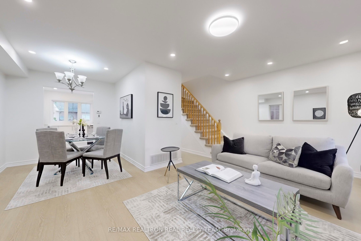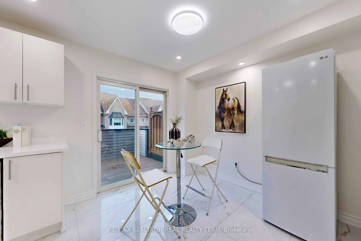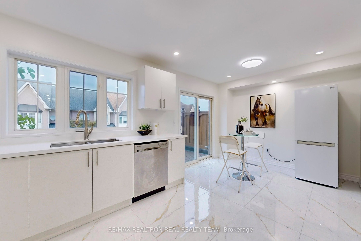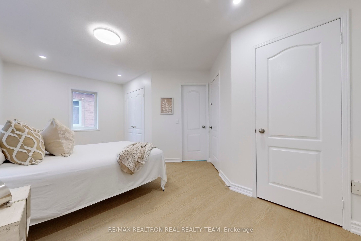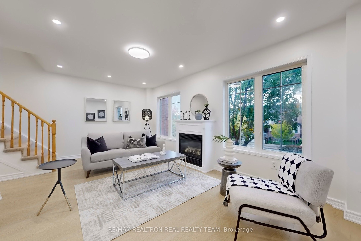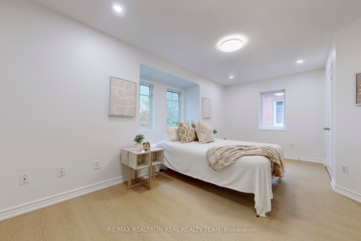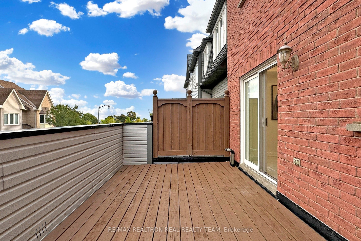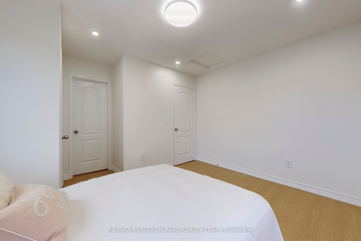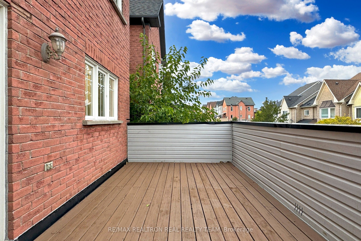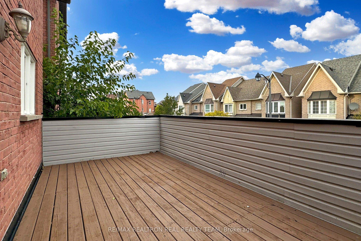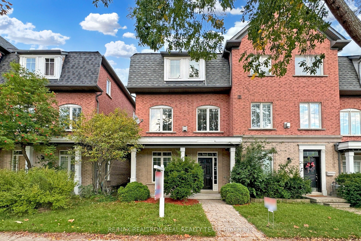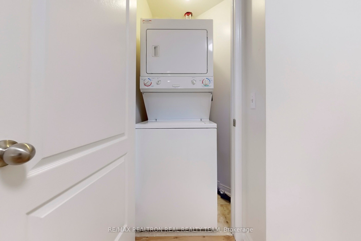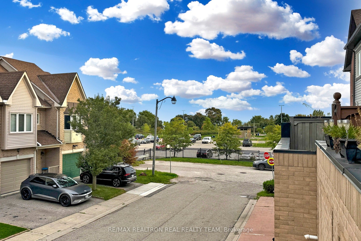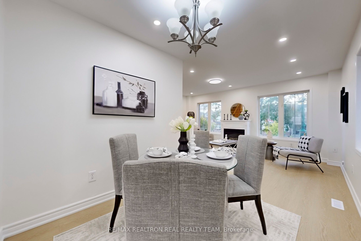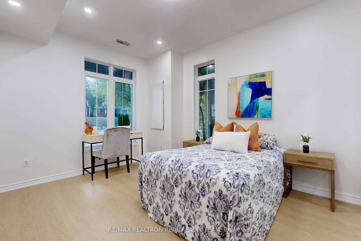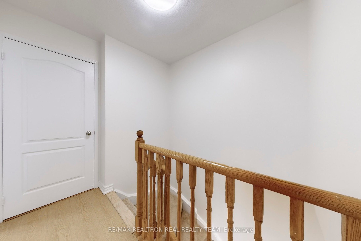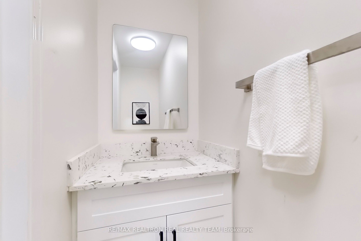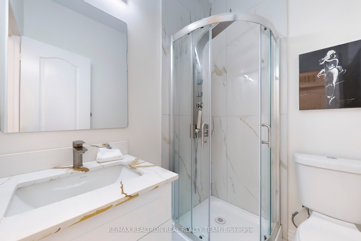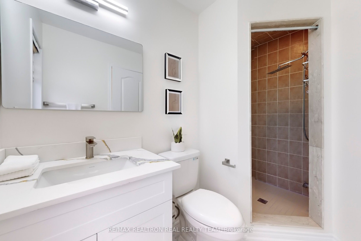$799,000
Available - For Sale
Listing ID: E9378510
29 Port Union Rd , Toronto, M1C 5J3, Ontario
| Beautifully upgraded and affordable 3-bedroom, 4-bathroom, double car garage freehold end unit townhome, no maintenance or POTL fees. The entire home is freshly painted and has new pot lights & new laminate floors. The foyer, kitchen, and all bathrooms are enhanced with elegant new porcelain tiles. The ground foor boasts a spacious bedroom/family room with a new 3-piece bathroom. The second floor offers a cozygreat room with a fireplace, a dining area, a renovated eat-in kitchen, new powder room, and access to a large deck-perfect for BBQs and outdoor relaxation. The third foor includes two generous bedrooms, each with its ensuite bathroom. Situated in anunbeatable location, just minutes from Water front, Rouge Hill Go Station and TTC buses, providing quick access to downtown, ScarboroughTown Centre, the University of Toronto Scarborough campus! Newer Furnace and AC make this home Perfect for families or professionals, a must-see, and move-in ready! |
| Extras: All existing appliances: Fridge, Stove, B/I Dishwasher, Stacking Washer and Dryer, Gas Fireplace, Gdo, Newer Furnace and AC and All ELFS..!! |
| Price | $799,000 |
| Taxes: | $3283.18 |
| Address: | 29 Port Union Rd , Toronto, M1C 5J3, Ontario |
| Lot Size: | 23.36 x 55.94 (Feet) |
| Directions/Cross Streets: | Lawrence/ Port Union |
| Rooms: | 6 |
| Bedrooms: | 3 |
| Bedrooms +: | |
| Kitchens: | 1 |
| Family Room: | Y |
| Basement: | None |
| Property Type: | Att/Row/Twnhouse |
| Style: | 3-Storey |
| Exterior: | Brick |
| Garage Type: | Built-In |
| (Parking/)Drive: | None |
| Drive Parking Spaces: | 0 |
| Pool: | None |
| Fireplace/Stove: | N |
| Heat Source: | Gas |
| Heat Type: | Forced Air |
| Central Air Conditioning: | Central Air |
| Sewers: | Sewers |
| Water: | Municipal |
$
%
Years
This calculator is for demonstration purposes only. Always consult a professional
financial advisor before making personal financial decisions.
| Although the information displayed is believed to be accurate, no warranties or representations are made of any kind. |
| RE/MAX REALTRON REAL REALTY TEAM |
|
|

Michael Tzakas
Sales Representative
Dir:
416-561-3911
Bus:
416-494-7653
| Virtual Tour | Book Showing | Email a Friend |
Jump To:
At a Glance:
| Type: | Freehold - Att/Row/Twnhouse |
| Area: | Toronto |
| Municipality: | Toronto |
| Neighbourhood: | Rouge E10 |
| Style: | 3-Storey |
| Lot Size: | 23.36 x 55.94(Feet) |
| Tax: | $3,283.18 |
| Beds: | 3 |
| Baths: | 4 |
| Fireplace: | N |
| Pool: | None |
Locatin Map:
Payment Calculator:

