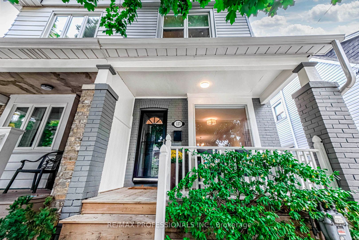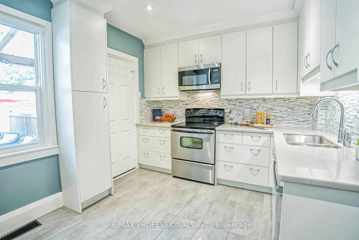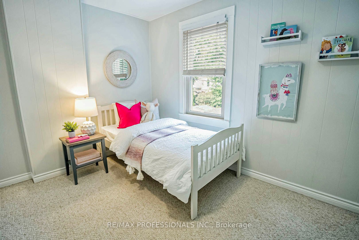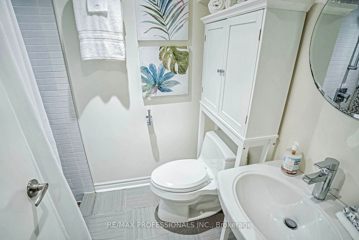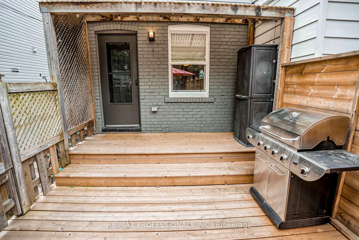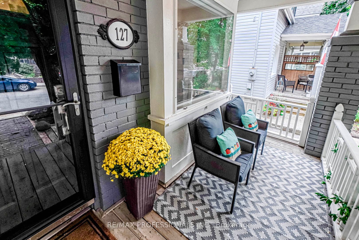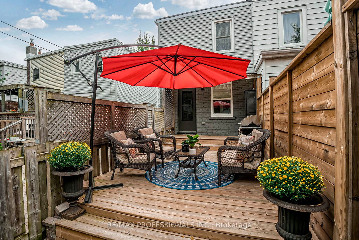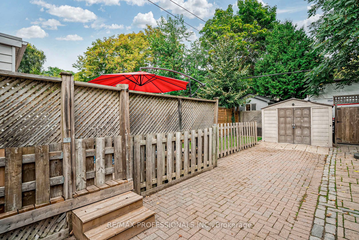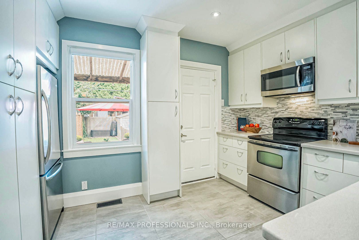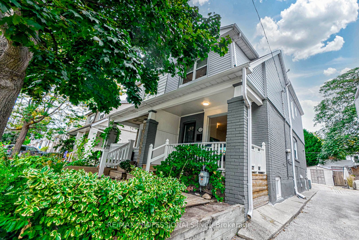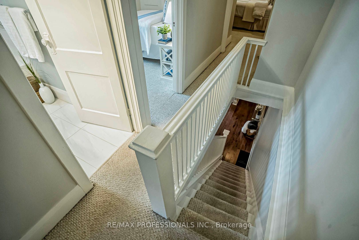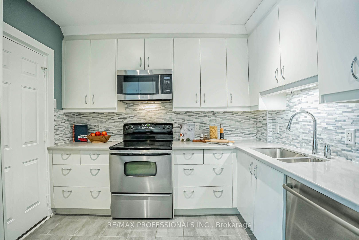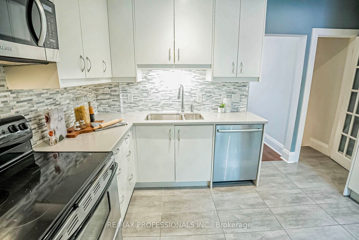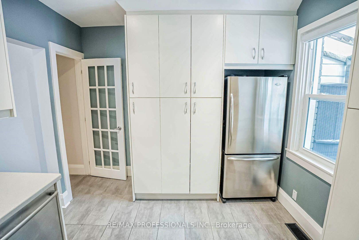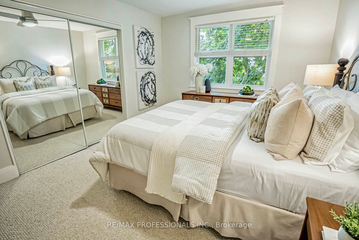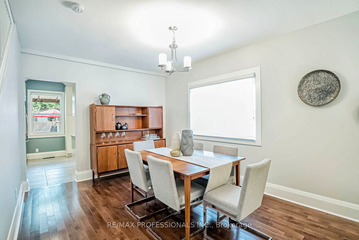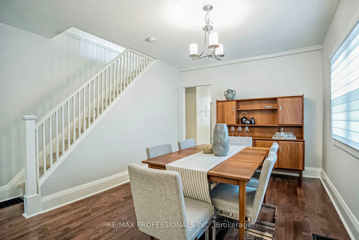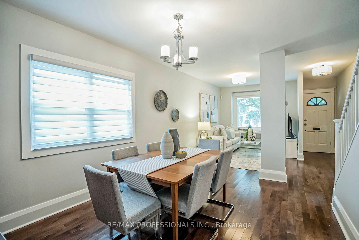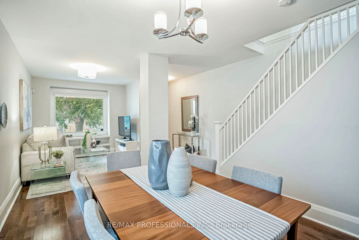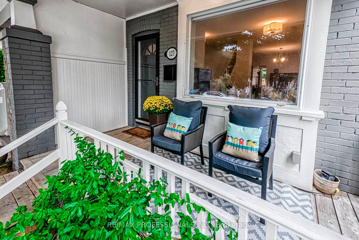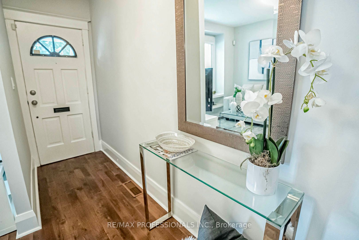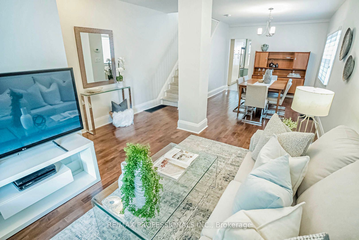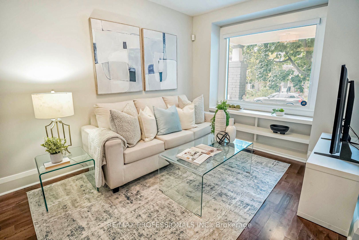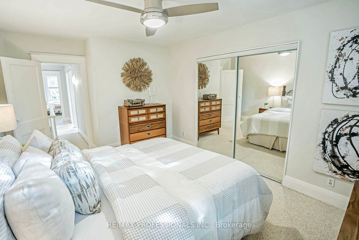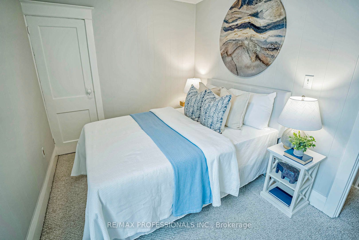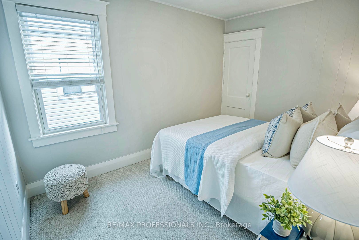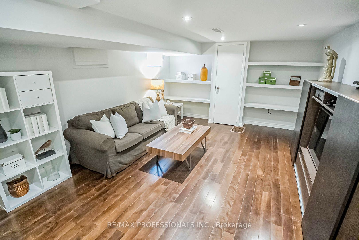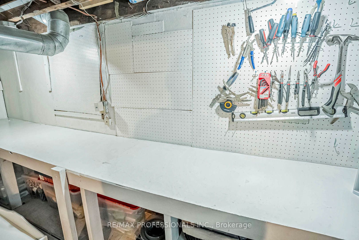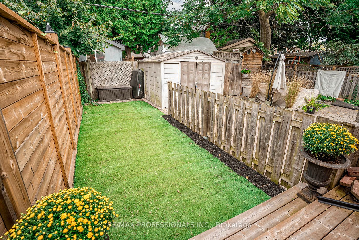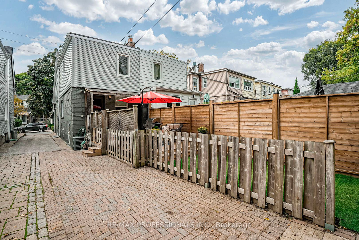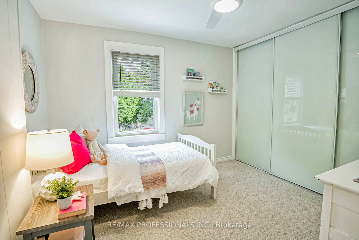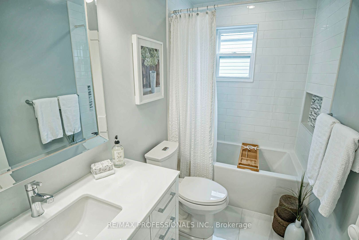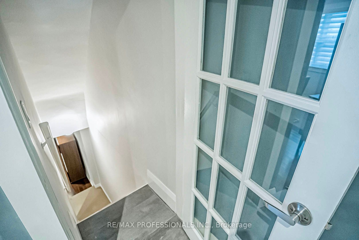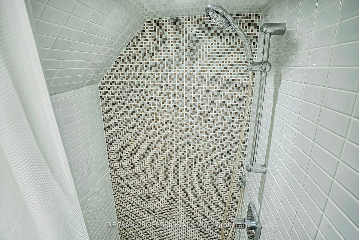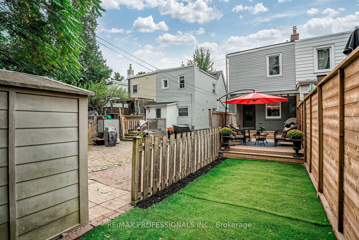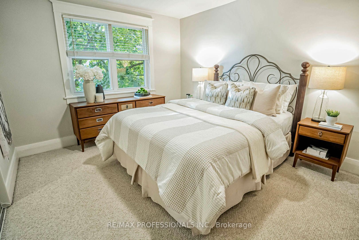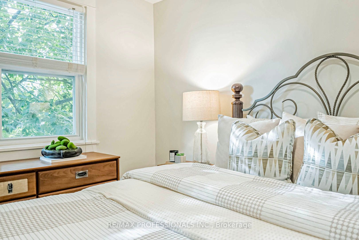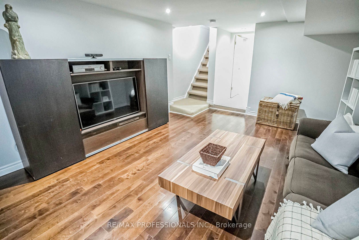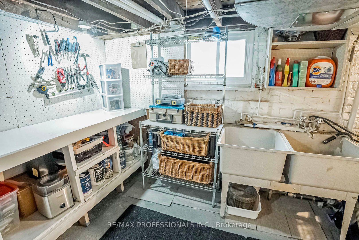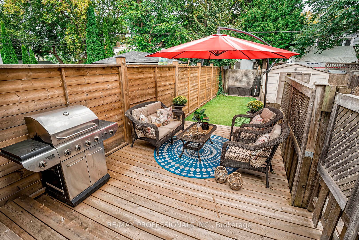$1,229,000
Available - For Sale
Listing ID: E9378973
127 Bastedo Ave , Toronto, M4C 3N2, Ontario
| Welcome to this beautiful 3 bedroom home in the desirable East Danforth neighbourhood! This inviting residence features beautiful hardwood floors on the main level and a bright kitchen that opens to a newly built back deck, perfect for outdoor entertaining! Upstairs, you'll find 3 bedrooms including a large Primary bedroom with double closets, and a renovated 4-piece bathroom. The finished basement offers additional living space with a spacious recreation room. The laundry room is equipped with double sinks for added convenience and plenty of storage space! Freshly painted throughout with updates in every corner, this home is move-in ready! Enjoy the convenience of 1-car parking and the unbeatable location just steps from public transit, restaurants, shops, schools, parks, and a quick trip to The Beach. Dont miss out on this perfect blend of comfort and community! |
| Extras: Wide Mutual drive allows for easy access to the parking spot! Recently painted throughout! New Back Deck! |
| Price | $1,229,000 |
| Taxes: | $4357.07 |
| Address: | 127 Bastedo Ave , Toronto, M4C 3N2, Ontario |
| Lot Size: | 19.92 x 100.00 (Feet) |
| Directions/Cross Streets: | Danforth Ave & Coxwell |
| Rooms: | 6 |
| Rooms +: | 1 |
| Bedrooms: | 3 |
| Bedrooms +: | |
| Kitchens: | 1 |
| Family Room: | N |
| Basement: | Finished, Full |
| Property Type: | Semi-Detached |
| Style: | 2-Storey |
| Exterior: | Brick |
| Garage Type: | None |
| (Parking/)Drive: | Mutual |
| Drive Parking Spaces: | 1 |
| Pool: | None |
| Other Structures: | Garden Shed |
| Property Features: | Fenced Yard, Hospital, Park, Public Transit, Rec Centre, School |
| Fireplace/Stove: | N |
| Heat Source: | Gas |
| Heat Type: | Forced Air |
| Central Air Conditioning: | Central Air |
| Sewers: | Sewers |
| Water: | Municipal |
$
%
Years
This calculator is for demonstration purposes only. Always consult a professional
financial advisor before making personal financial decisions.
| Although the information displayed is believed to be accurate, no warranties or representations are made of any kind. |
| RE/MAX PROFESSIONALS INC. |
|
|

Michael Tzakas
Sales Representative
Dir:
416-561-3911
Bus:
416-494-7653
| Virtual Tour | Book Showing | Email a Friend |
Jump To:
At a Glance:
| Type: | Freehold - Semi-Detached |
| Area: | Toronto |
| Municipality: | Toronto |
| Neighbourhood: | Woodbine Corridor |
| Style: | 2-Storey |
| Lot Size: | 19.92 x 100.00(Feet) |
| Tax: | $4,357.07 |
| Beds: | 3 |
| Baths: | 2 |
| Fireplace: | N |
| Pool: | None |
Locatin Map:
Payment Calculator:

